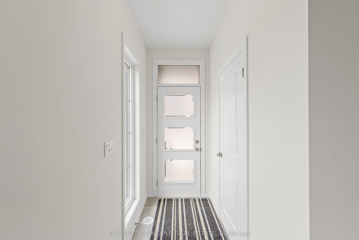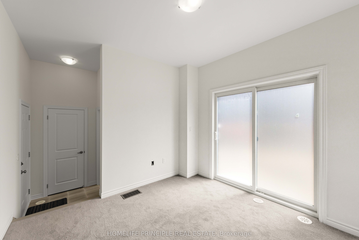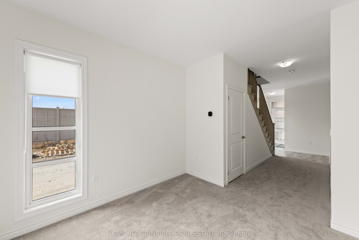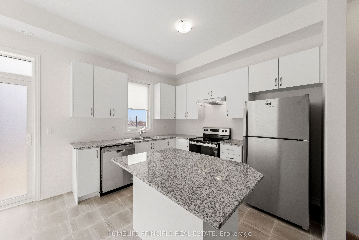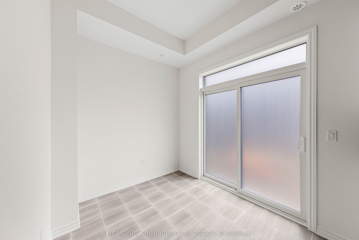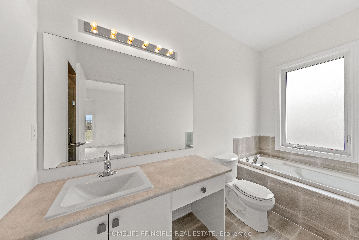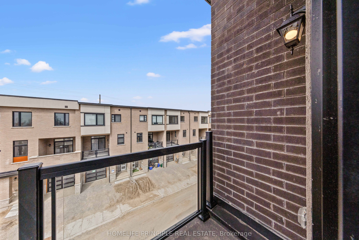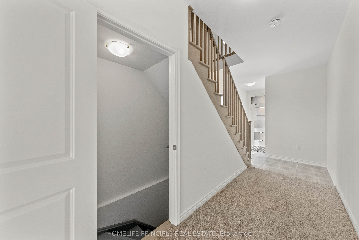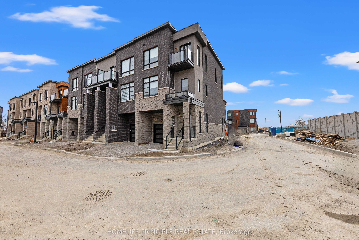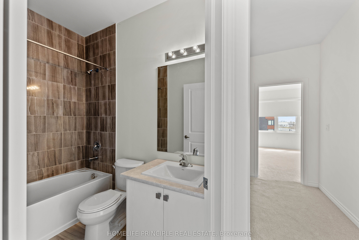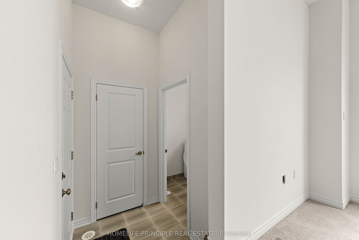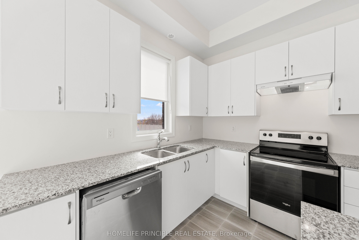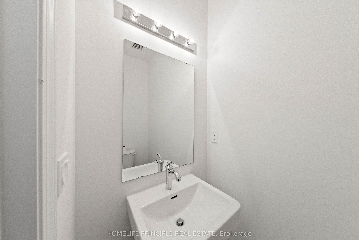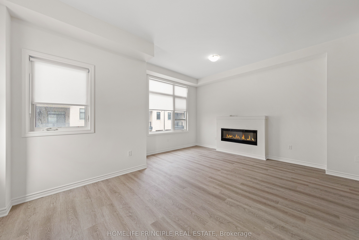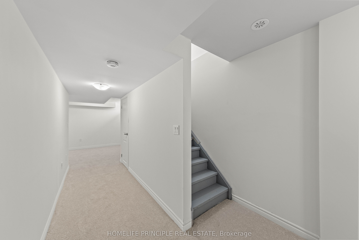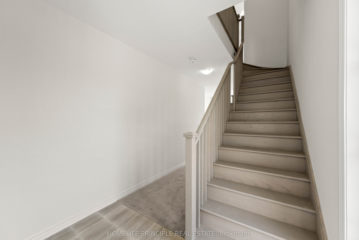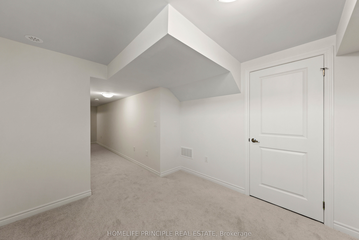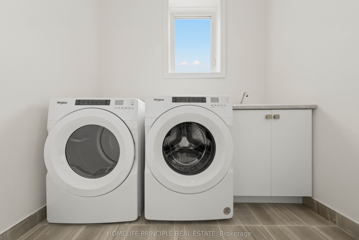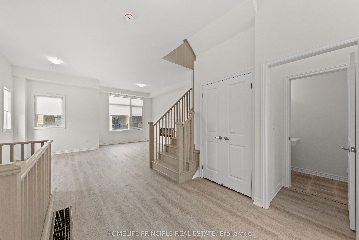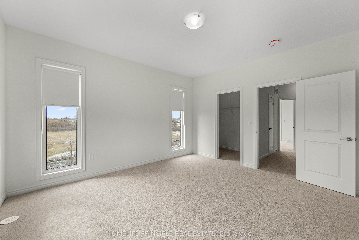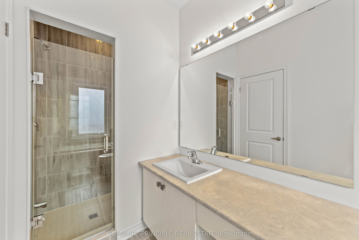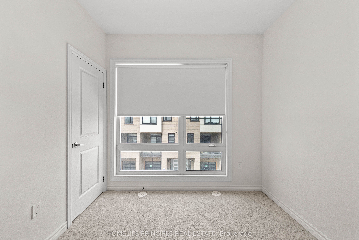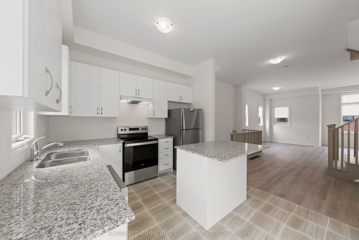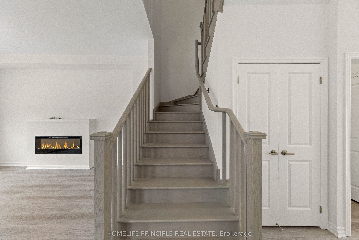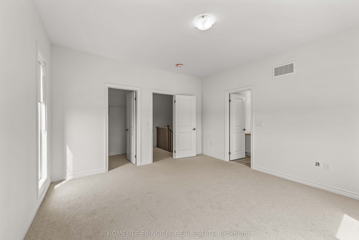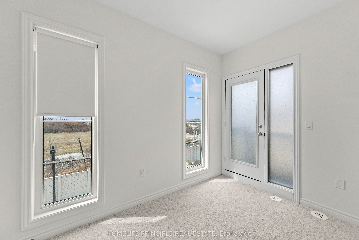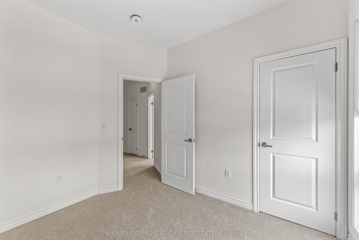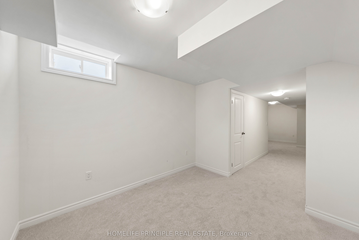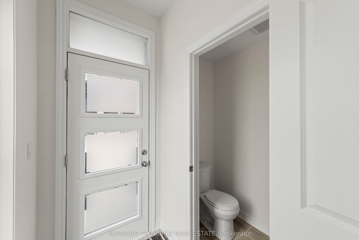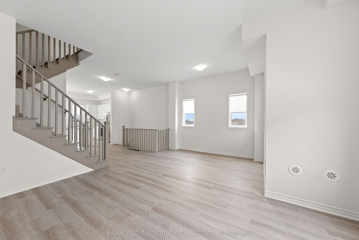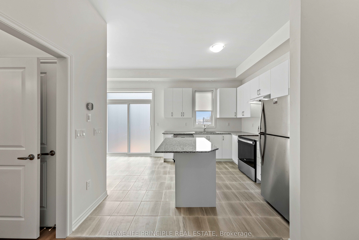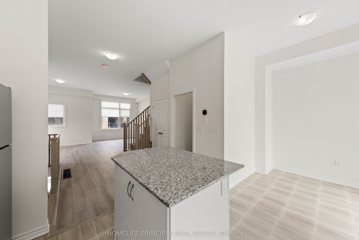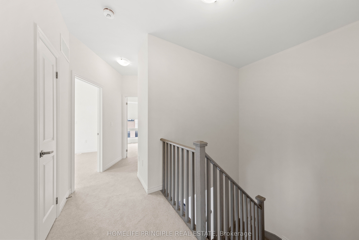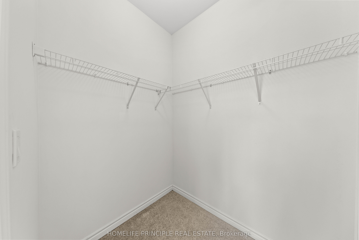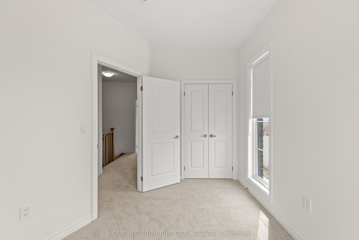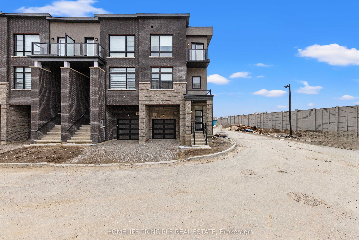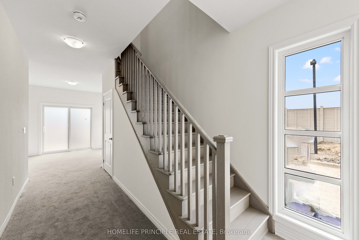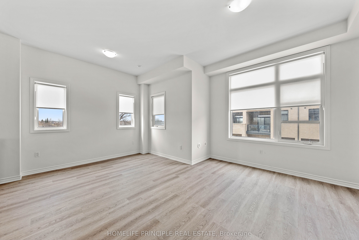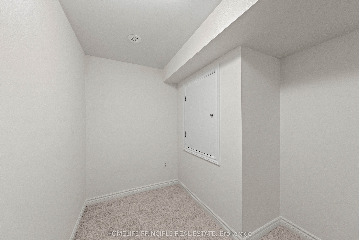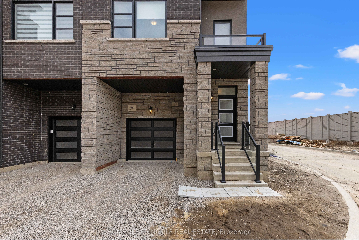
$3,650 /mo
Listed by HOMELIFE PRINCIPLE REAL ESTATE
Att/Row/Townhouse•MLS #N12071716•New
Room Details
| Room | Features | Level |
|---|---|---|
Kitchen 2.74 × 3.35 m | Breakfast BarStainless Steel ApplTile Floor | Second |
Living Room 5.74 × 4.7 m | Combined w/DiningElectric FireplaceCork Floor | Second |
Dining Room 5.74 × 4.7 m | Combined w/LivingElectric FireplaceCork Floor | Second |
Primary Bedroom 4.09 × 4.39 m | 4 Pc EnsuiteWalk-In Closet(s)Large Window | Third |
Bedroom 2 2.74 × 3.05 m | ClosetLarge WindowBroadloom | Third |
Bedroom 3 2.87 × 3.51 m | W/O To BalconyClosetBroadloom | Third |
Client Remarks
Welcome Home - Be The First To Occupy This Brand New Modern Townhouse. This Large 1,996 Square Foot Spacious Corner Unit Townhouse Includes 3 Bedrooms and 4 Bathrooms. 1st Floor: High 9' Ceilings With A Bright Family Room and Laundry Room With Full Size Washer & Dryer. 2nd Floor: Stunning 10' Ceilings With An Open Concept Layout Connecting The Living/Dining Room & Kitchen. The Living/Dining Room Features A Large Island With Additional Storage. 3rd Floor: 3 Spacious Bedrooms Outfitted With Black Out Blinds & 2 Full Bathrooms. Basement Is Finished. Located In A Desirable Area Close To Highways, Dining, Shopping, Schools & More!
About This Property
98 Inverary Crescent, Vaughan, L4L 1A7
Home Overview
Basic Information
Walk around the neighborhood
98 Inverary Crescent, Vaughan, L4L 1A7
Shally Shi
Sales Representative, Dolphin Realty Inc
English, Mandarin
Residential ResaleProperty ManagementPre Construction
 Walk Score for 98 Inverary Crescent
Walk Score for 98 Inverary Crescent

Book a Showing
Tour this home with Shally
Frequently Asked Questions
Can't find what you're looking for? Contact our support team for more information.
See the Latest Listings by Cities
1500+ home for sale in Ontario

Looking for Your Perfect Home?
Let us help you find the perfect home that matches your lifestyle
