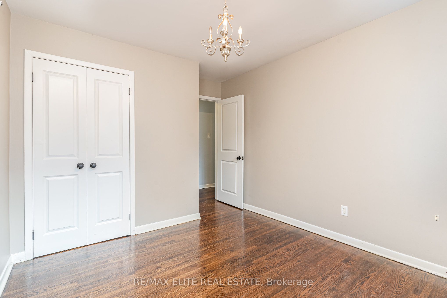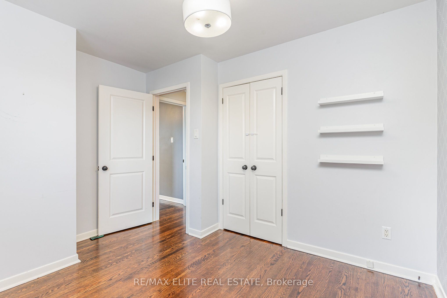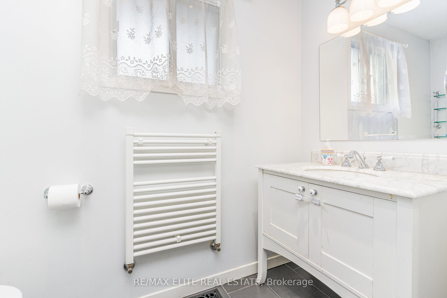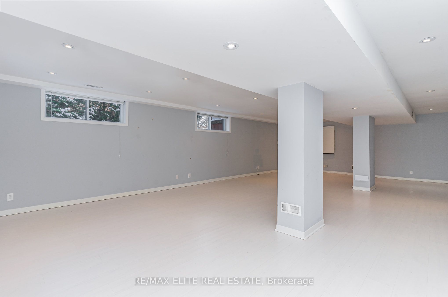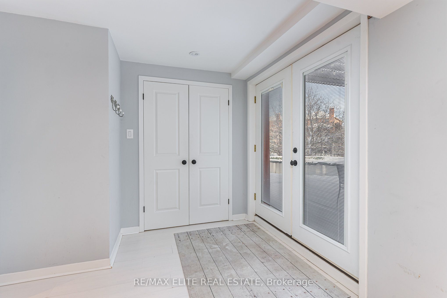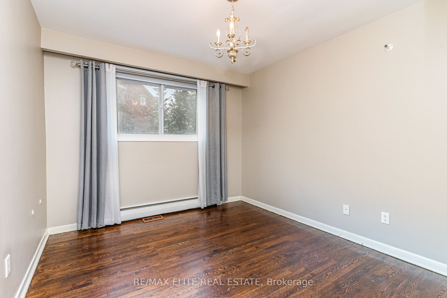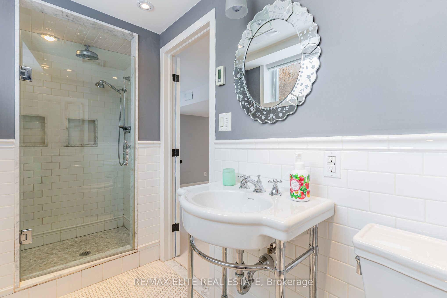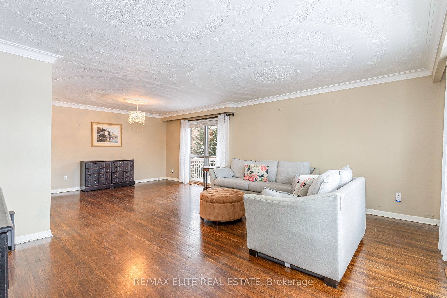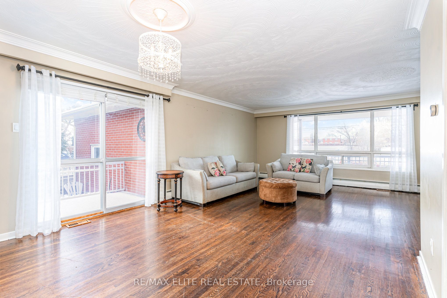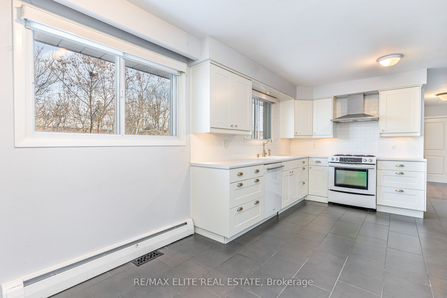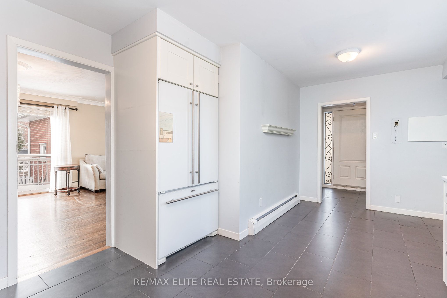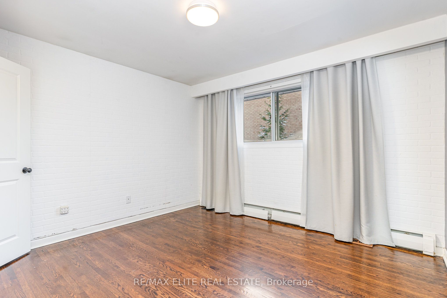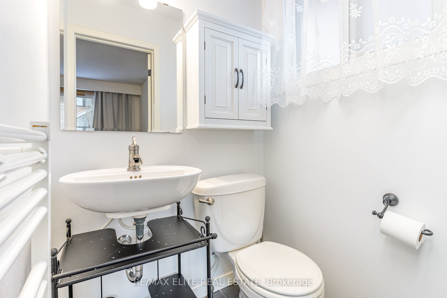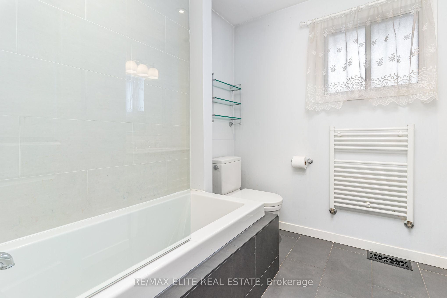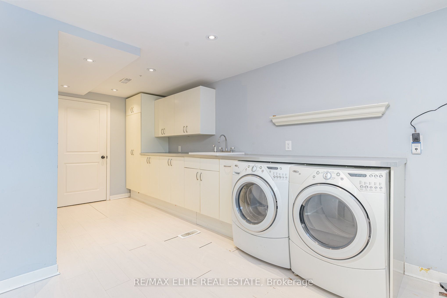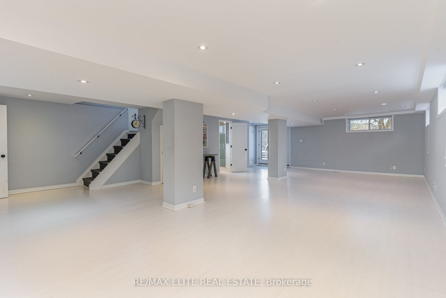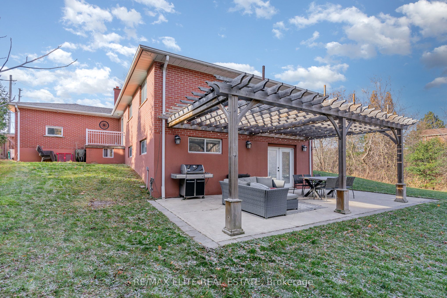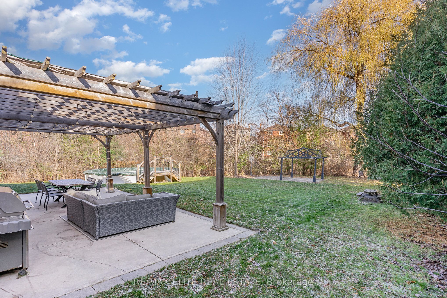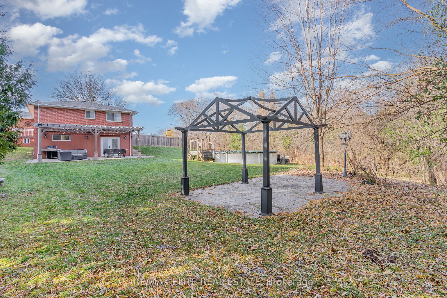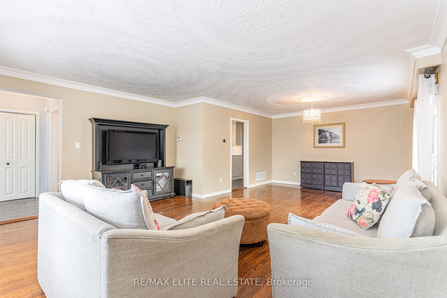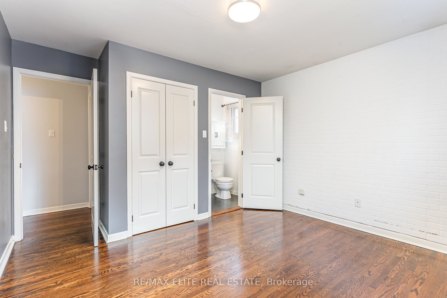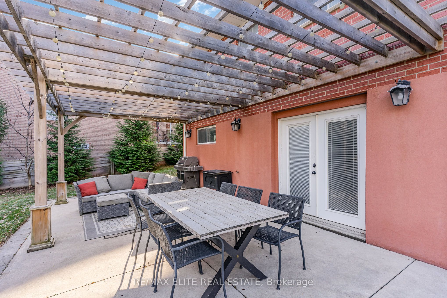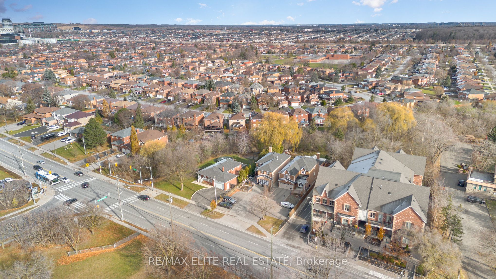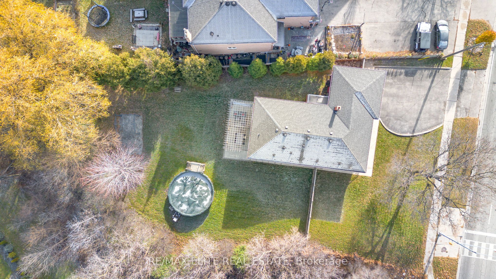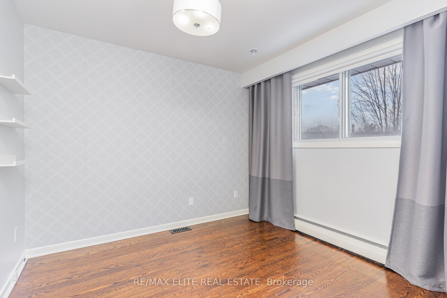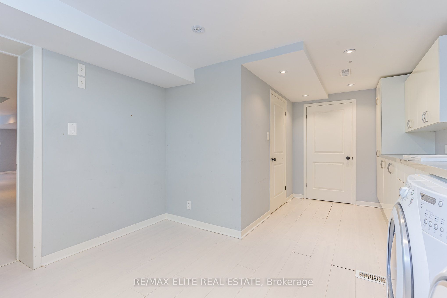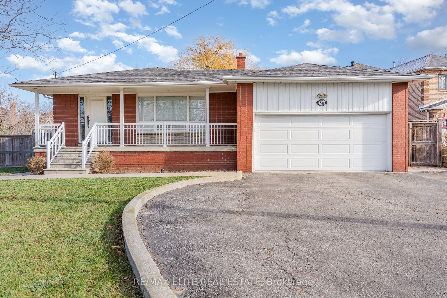
$1,395,000
Est. Payment
$5,328/mo*
*Based on 20% down, 4% interest, 30-year term
Listed by RE/MAX ELITE REAL ESTATE
Detached•MLS #N12152496•Price Change
Price comparison with similar homes in Vaughan
Compared to 35 similar homes
0.8% Higher↑
Market Avg. of (35 similar homes)
$1,383,373
Note * Price comparison is based on the similar properties listed in the area and may not be accurate. Consult licences real estate agent for accurate comparison
Room Details
| Room | Features | Level |
|---|---|---|
Living Room 5.13 × 4.1 m | Hardwood FloorLarge WindowW/O To Deck | Main |
Dining Room 4.05 × 3.4 m | Combined w/Living | Main |
Kitchen 5.64 × 2.49 m | Eat-in Kitchen | Main |
Primary Bedroom 3.65 × 3.3 m | 2 Pc Ensuite | Main |
Bedroom 2 2.91 × 2.76 m | ClosetWindow | Main |
Bedroom 3 3.44 × 3.01 m | Closet | Main |
Client Remarks
Amazing investment opportunity! This charming bungalow sits on a rare half-acre lot, offering incredible potential for redevelopment, rental income, or simply moving in and enjoying it. Featuring an attached two-car garage and a large driveway that easily accommodates six cars, this property offers both space and convenience. Hardwood flooring throughout main floor, with an open-concept living and dining area that flows out to a spacious side deck. A large bay window in the living room floods the space with natural light, creating an inviting atmosphere for family gatherings. The kitchen includes a cozy dinette for quick breakfasts, along with a generous dining area combined with the living space perfect for formal dinner settings. The finished walkout basement, with above-ground windows, offers excellent potential for an in-law suite or income unit. Natural light flows throughout the home, enhancing its warm and welcoming feel. And there's more! A separate laundry area, abundant storage, and pot lights throughout add to the homes appeal. Enjoy the large backyard with heated above-ground pool. Located in the heart of Maple, this home is within walking distance to top-rated schools, local parks, and just 4 minutes from Rutherford GO Station. Plus, you're close to Canada's Wonderland, Vaughan Mills Mall, and Cortellucci Vaughan Hospital. Everything you've been waiting for must be seen to be fully appreciated!
About This Property
9611 Keele Street, Vaughan, L6A 1M1
Home Overview
Basic Information
Walk around the neighborhood
9611 Keele Street, Vaughan, L6A 1M1
Shally Shi
Sales Representative, Dolphin Realty Inc
English, Mandarin
Residential ResaleProperty ManagementPre Construction
Mortgage Information
Estimated Payment
$0 Principal and Interest
 Walk Score for 9611 Keele Street
Walk Score for 9611 Keele Street

Book a Showing
Tour this home with Shally
Frequently Asked Questions
Can't find what you're looking for? Contact our support team for more information.
See the Latest Listings by Cities
1500+ home for sale in Ontario

Looking for Your Perfect Home?
Let us help you find the perfect home that matches your lifestyle
