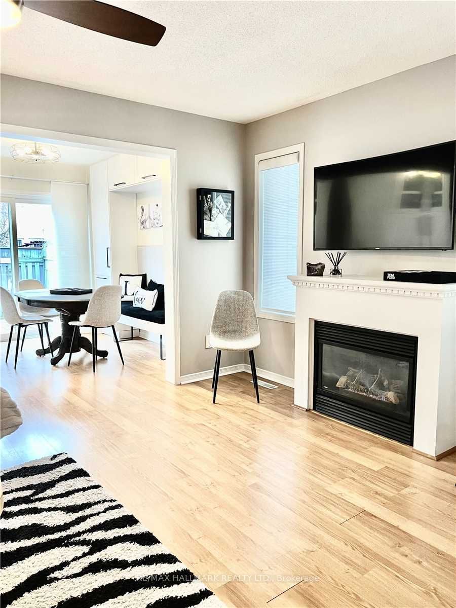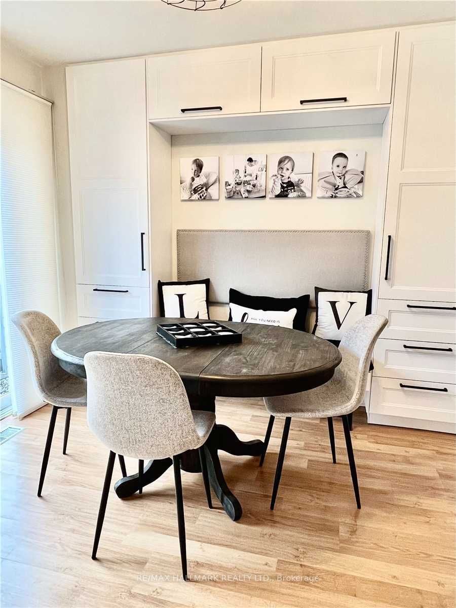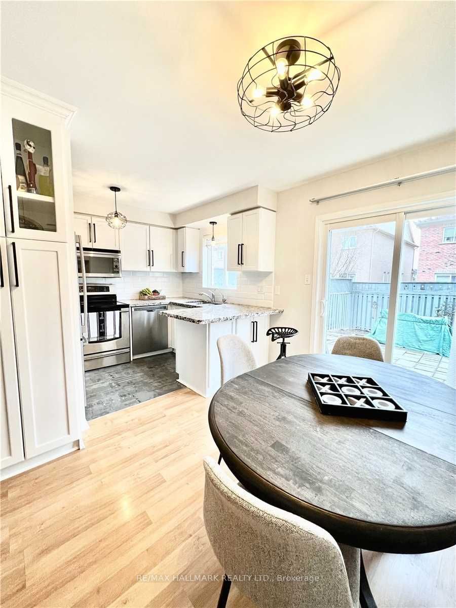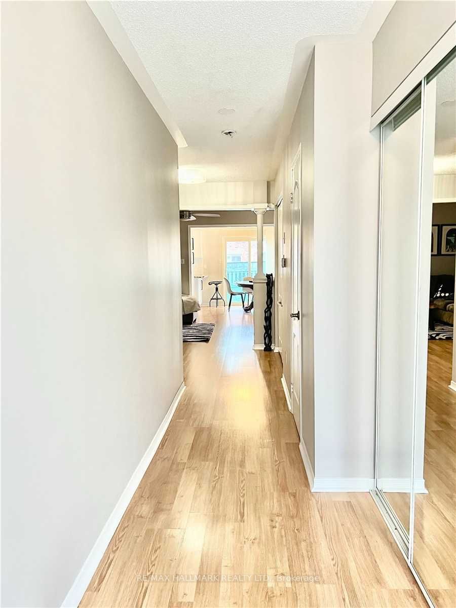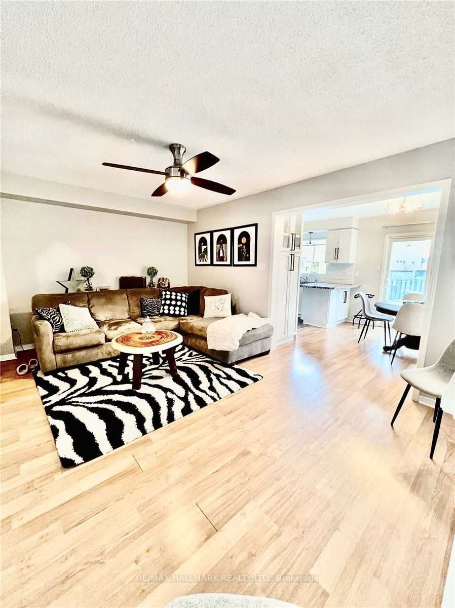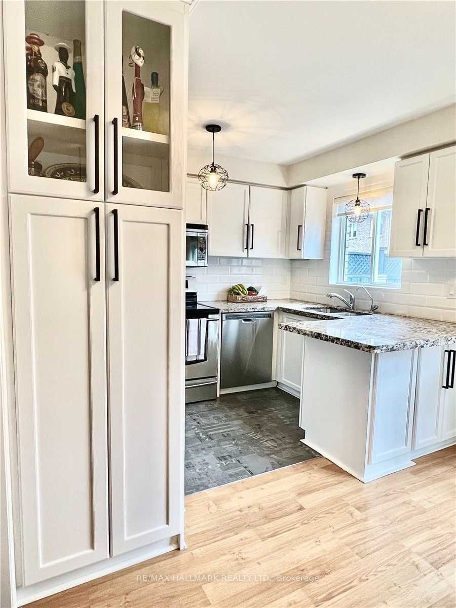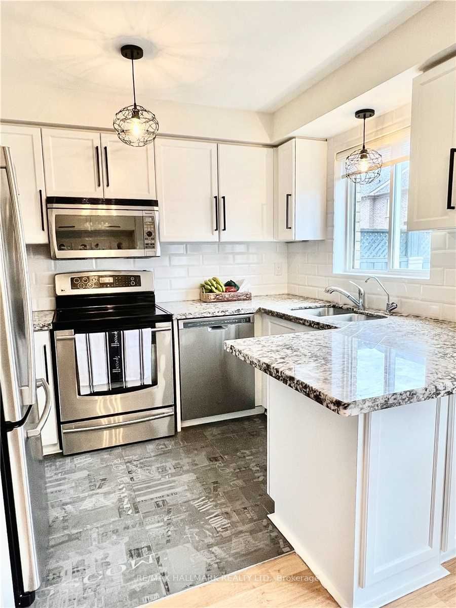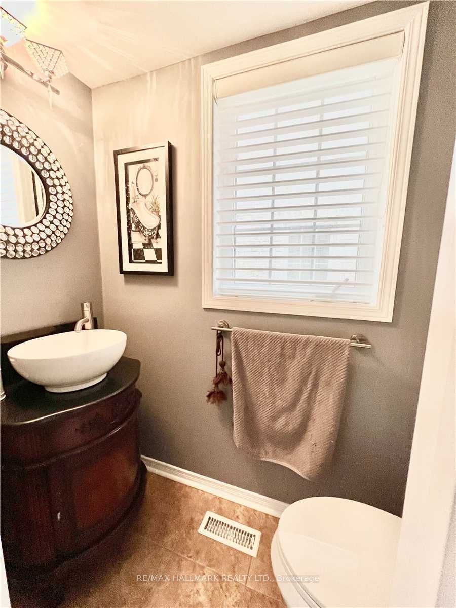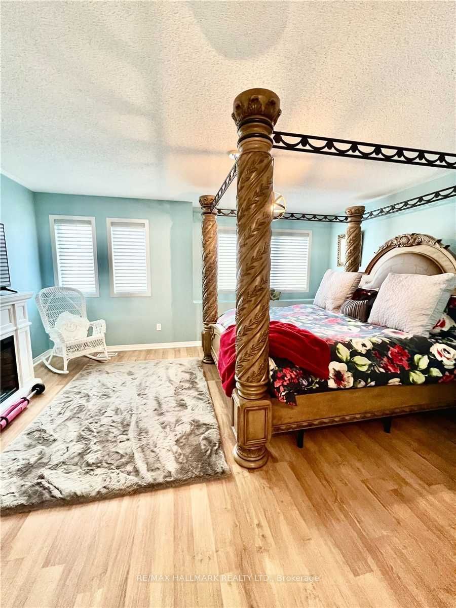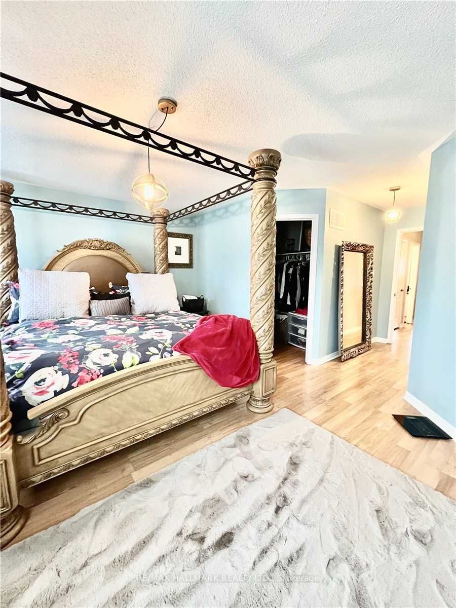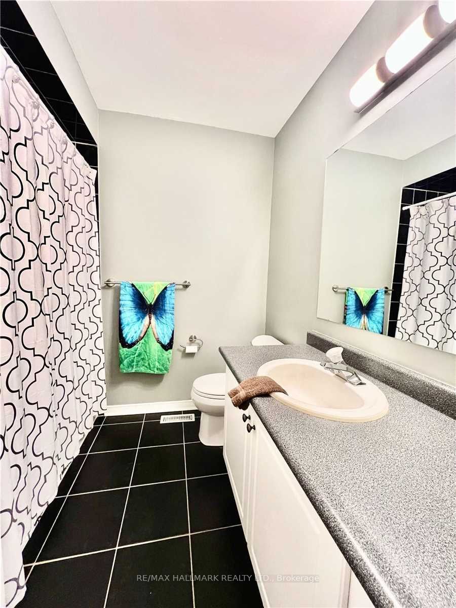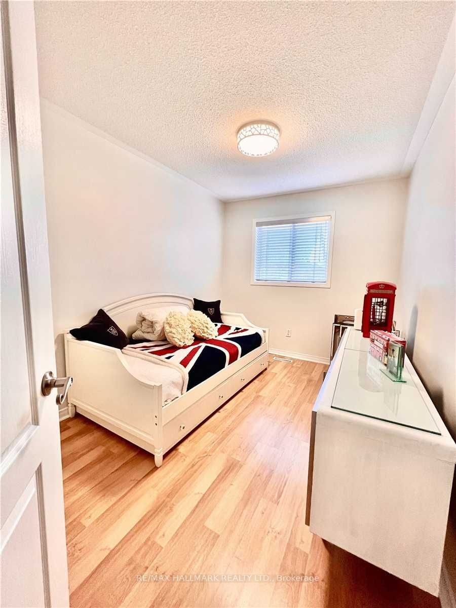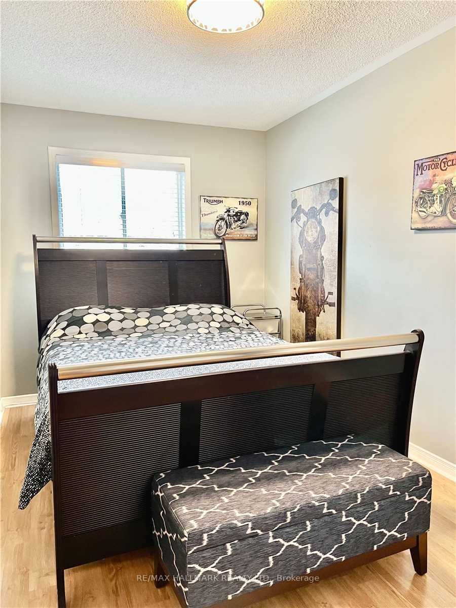
$4,000 /mo
Listed by RE/MAX HALLMARK REALTY LTD.
Att/Row/Townhouse•MLS #N12193658•New
Room Details
| Room | Features | Level |
|---|---|---|
Kitchen | Granite CountersCustom BacksplashStainless Steel Appl | Main |
Primary Bedroom | Hardwood FloorWalk-In Closet(s)4 Pc Ensuite | Second |
Bedroom 2 | Hardwood FloorWalk-In Closet(s)Large Window | Second |
Bedroom 3 | Hardwood FloorLarge ClosetLarge Window | Second |
Client Remarks
*Wow*Absolutely Stunning Home For Lease With 3 Car Parking!*Welcome To This Beautifully Maintained Residence Offering A Spacious & Functional Open Concept Design Perfect For Entertaining Family & Friends*The Chef Inspired Kitchen Features Stainless Steel Appliances, Granite Countertops, Custom Backsplash, Pantry & Walkout To A Private Patio*Enjoy The Bright & Airy Ambiance Throughout With Sun-Filled Rooms & A Cozy Gas Fireplace To Gather Around*Amazing Primary Suite Complete With A Walk-In Closet & 4 Piece Bath*3 Generously Sized Bedrooms & 2 Full Baths on the 2nd Floor*Private Fenced Backyard Great For Summer Bbq's, Kids At Play or Simply Relaxing In Your Own Outdoor Retreat!*Unbeatable Location!*Steps To Schools, Parks, Grocery Stores, Public Transit, GO Train*Minutes To Hwy 400, Vaughan Mills Mall, Cortellucci Vaughan Hospital & More!*This Home Truly Checks All The Boxes... Space, Style & Convenience!*Put This Beauty On Your Must-See List Today!*
About This Property
96 Benjamin Hood Crescent, Vaughan, L4K 5M6
Home Overview
Basic Information
Walk around the neighborhood
96 Benjamin Hood Crescent, Vaughan, L4K 5M6
Shally Shi
Sales Representative, Dolphin Realty Inc
English, Mandarin
Residential ResaleProperty ManagementPre Construction
 Walk Score for 96 Benjamin Hood Crescent
Walk Score for 96 Benjamin Hood Crescent

Book a Showing
Tour this home with Shally
Frequently Asked Questions
Can't find what you're looking for? Contact our support team for more information.
See the Latest Listings by Cities
1500+ home for sale in Ontario

Looking for Your Perfect Home?
Let us help you find the perfect home that matches your lifestyle
