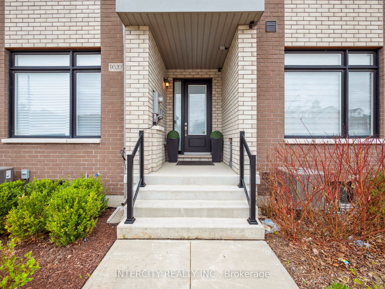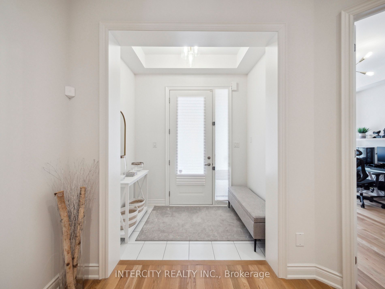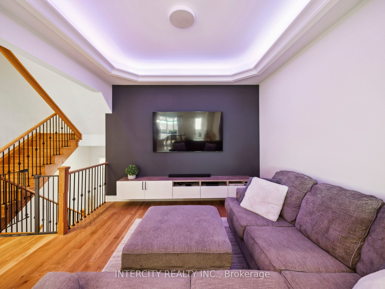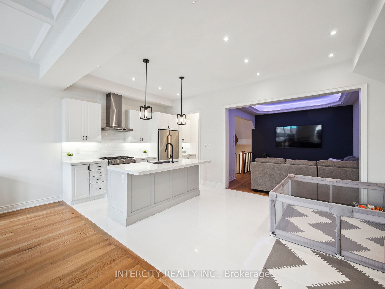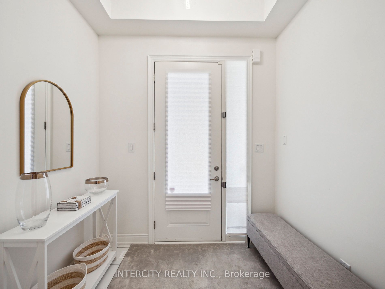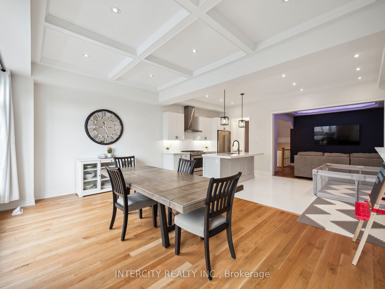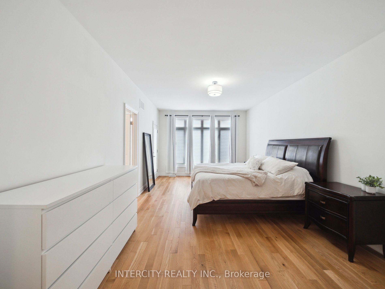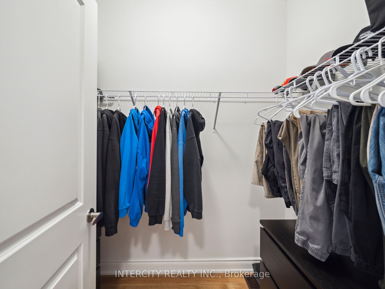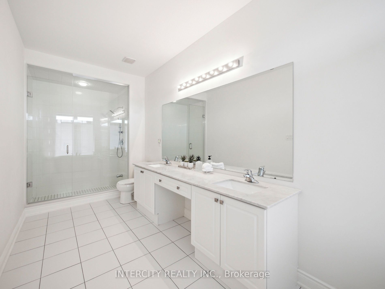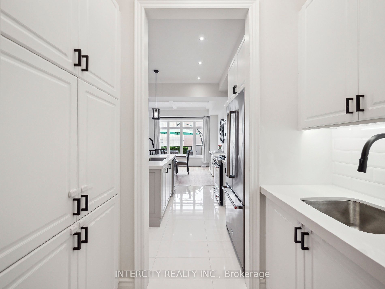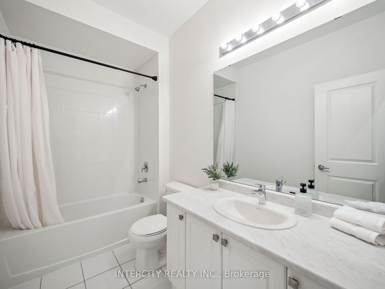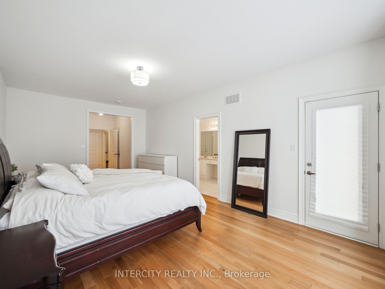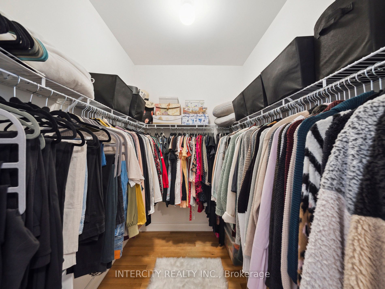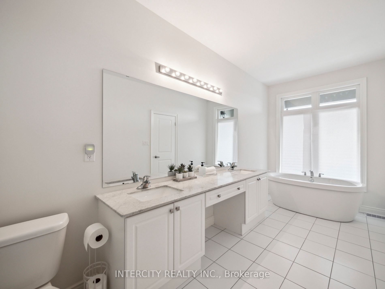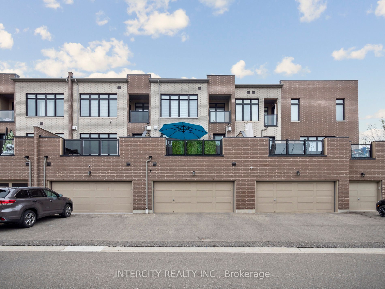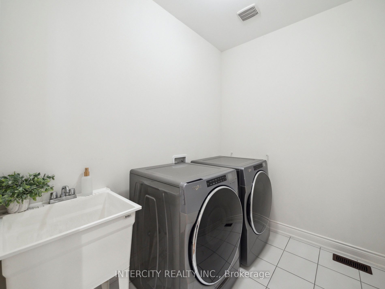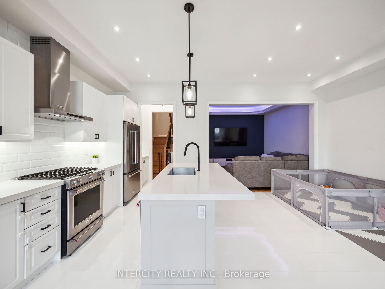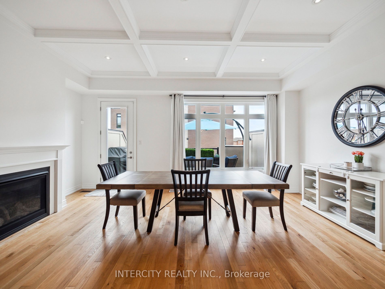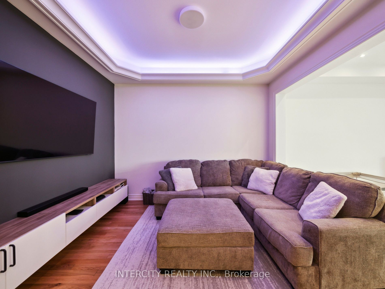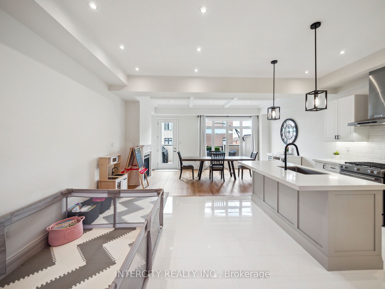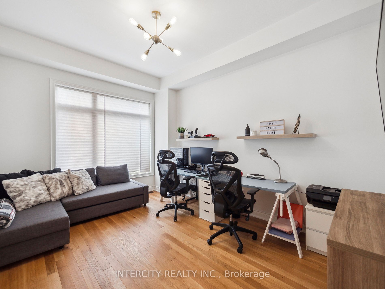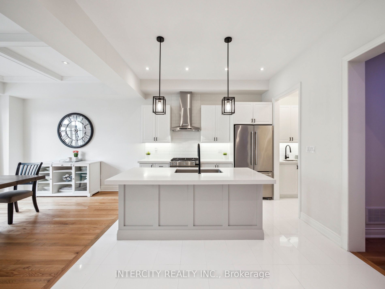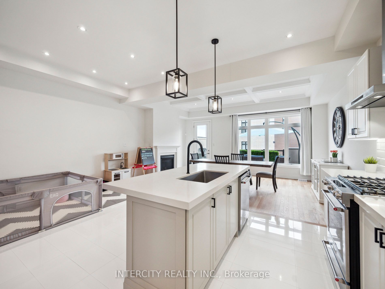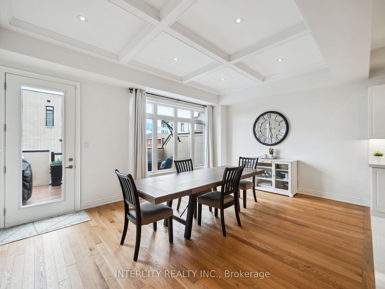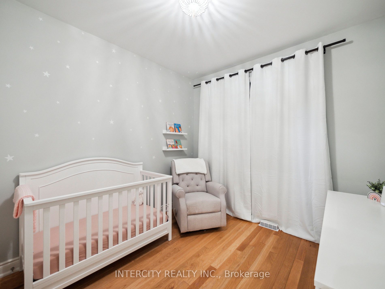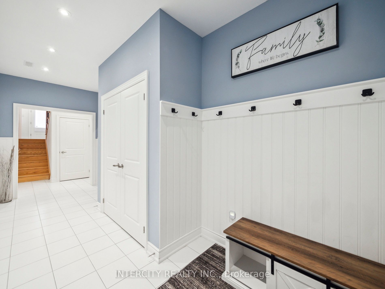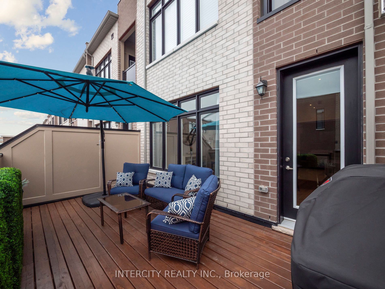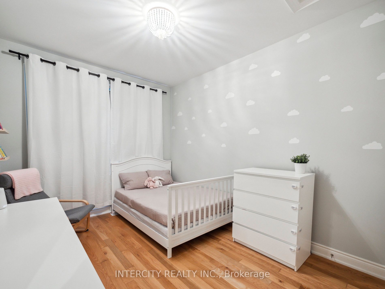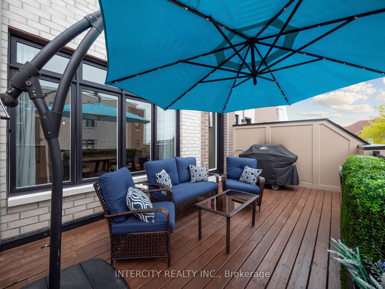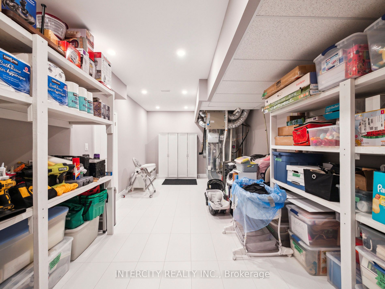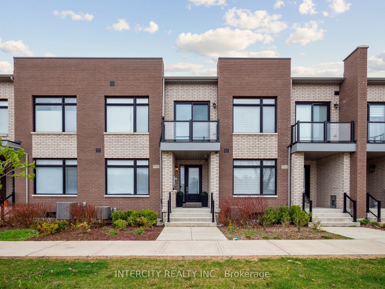
$1,349,999
Est. Payment
$5,156/mo*
*Based on 20% down, 4% interest, 30-year term
Listed by INTERCITY REALTY INC.
Att/Row/Townhouse•MLS #N12155186•Price Change
Price comparison with similar homes in Vaughan
Compared to 47 similar homes
23.2% Higher↑
Market Avg. of (47 similar homes)
$1,095,621
Note * Price comparison is based on the similar properties listed in the area and may not be accurate. Consult licences real estate agent for accurate comparison
Room Details
| Room | Features | Level |
|---|---|---|
Dining Room 3.7 × 4 m | Main | |
Kitchen 2.6 × 3.35 m | Main | |
Bedroom 2 2.9 × 3.7 m | Second | |
Bedroom 3 2.9 × 3.35 m | Second | |
Primary Bedroom 3.65 × 6.4 m | Second |
Client Remarks
Welcome to this exceptionally upgraded freehold townhome, offering over 2,500 sqft of thoughtfully designed living space, a rare 2-car garage, and premium finishes that elevate modern living.Step inside and experience a bright, open-concept main floor highlighted by soaring 10-foot smooth ceilings, elegant waffle ceiling detailing, and pot lights throughout. Rich hardwood flooring flows seamlessly across the space, anchored by a cozy gas fireplace in the spacious living room. The chef-inspired kitchen is a true showpiece, featuring granite countertops, a large center island with seating, ample cabinetry, and sleek modern appliances ideal for both everyday meals and upscale entertaining.From the main floor, walk out to your impressive 20' x 11' private terrace perfect for al fresco dining, lounging, or hosting guests in style.Upstairs, enjoy 9-foot ceilings and a luxurious primary retreat complete with His & Hers walk- in closets and a stunning 5-piece ensuite featuring a freestanding tub, frameless glass shower, and spa-quality finishes. Smooth ceilings continue throughout the upper level, while a second-floor laundry room and generous storage enhance comfort and functionality.Tech-savvy buyers will appreciate the added convenience of hardwired internet connections in every room ensuring fast, stable connectivity for work, study, and entertainment throughout the home.Located just steps from Brebeuf High School and transit, and only minutes to Canada's Wonderland, Vaughan Mills Mall, Highways 400/407, and Cortellucci Vaughan Hospital (just 3km away), this home delivers the perfect blend of space, style, and location.Dont miss this rare opportunity to own a stylish, spacious townhome in one of Vaughans most sought-after communities.
About This Property
9520 Weston Road, Vaughan, L4H 0P4
Home Overview
Basic Information
Walk around the neighborhood
9520 Weston Road, Vaughan, L4H 0P4
Shally Shi
Sales Representative, Dolphin Realty Inc
English, Mandarin
Residential ResaleProperty ManagementPre Construction
Mortgage Information
Estimated Payment
$0 Principal and Interest
 Walk Score for 9520 Weston Road
Walk Score for 9520 Weston Road

Book a Showing
Tour this home with Shally
Frequently Asked Questions
Can't find what you're looking for? Contact our support team for more information.
See the Latest Listings by Cities
1500+ home for sale in Ontario

Looking for Your Perfect Home?
Let us help you find the perfect home that matches your lifestyle
