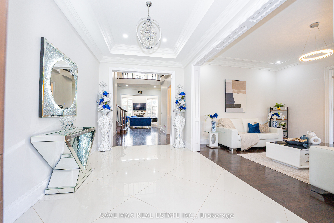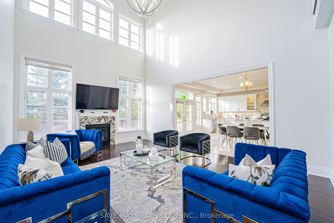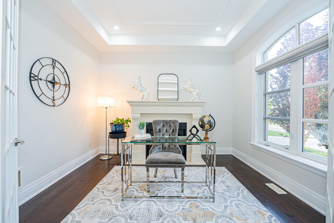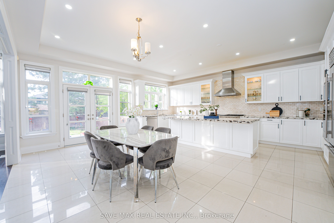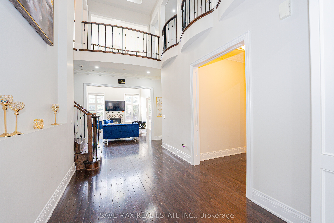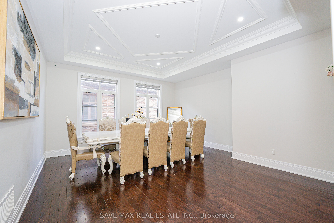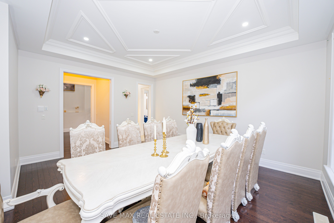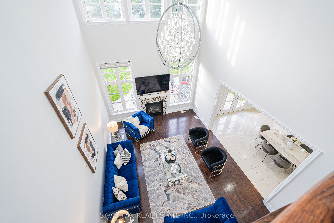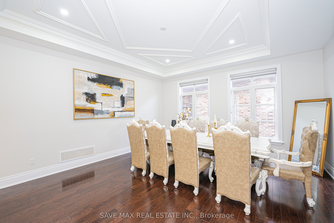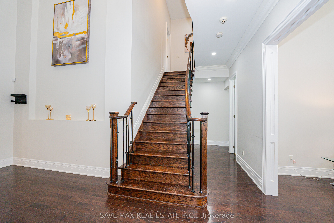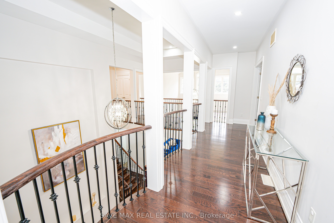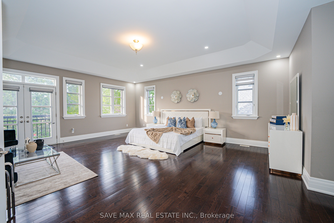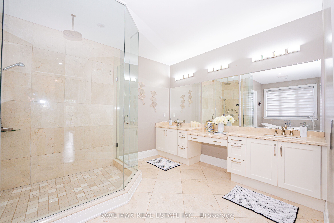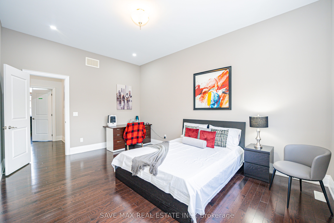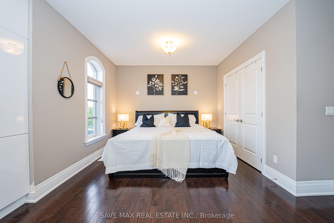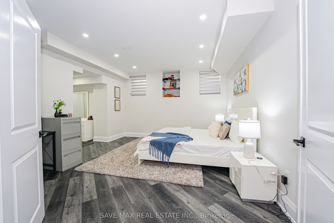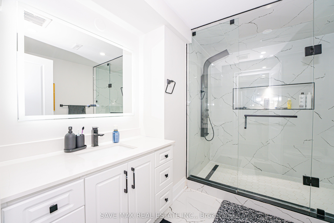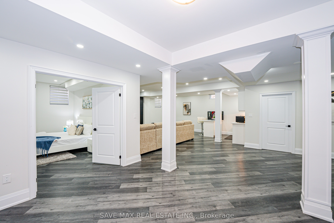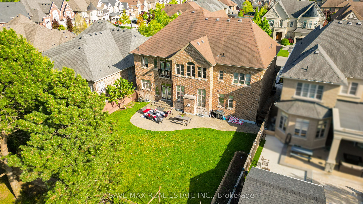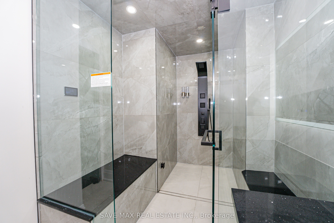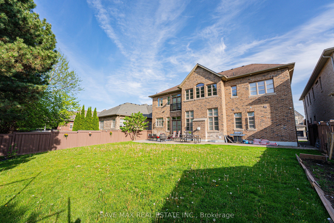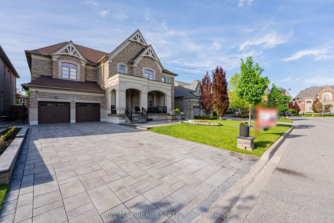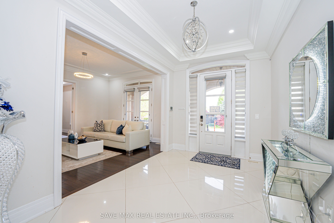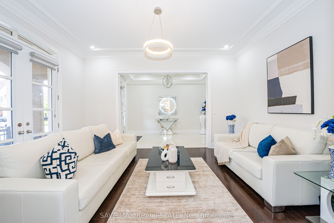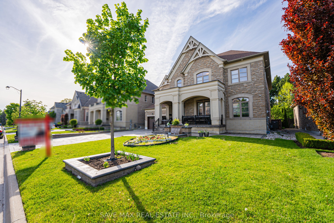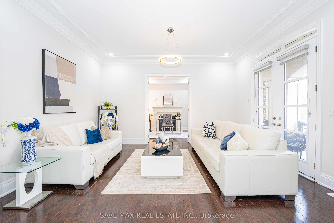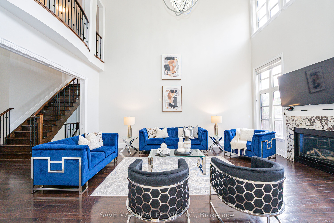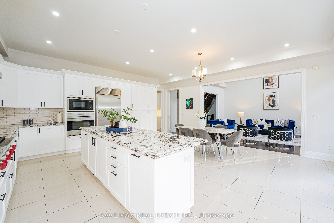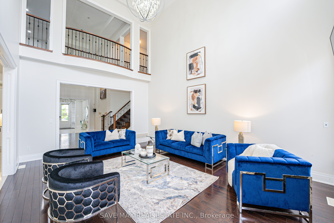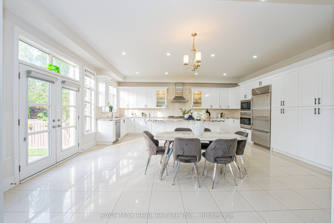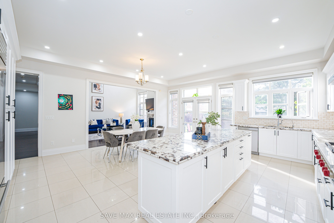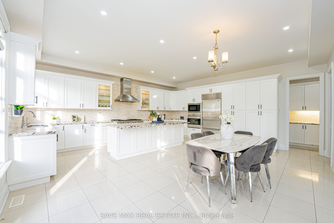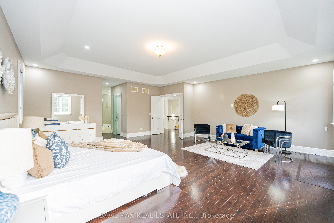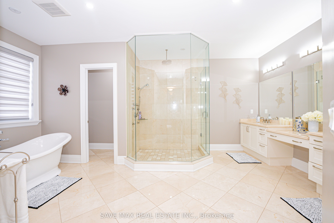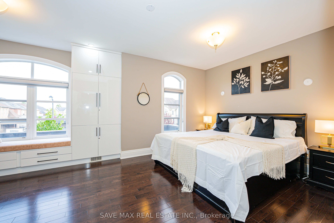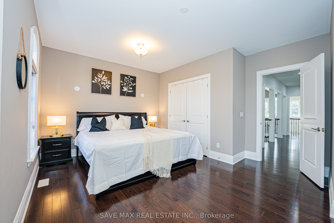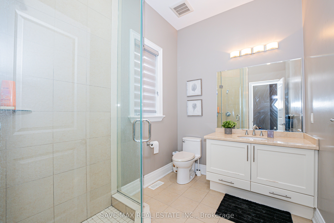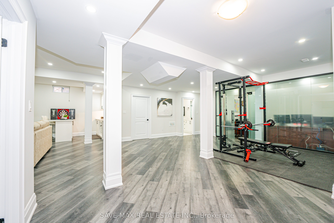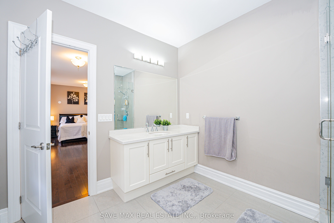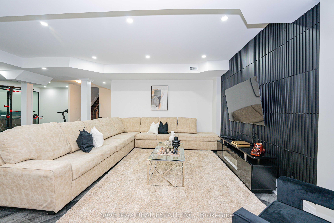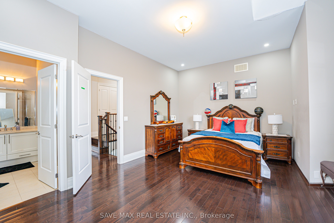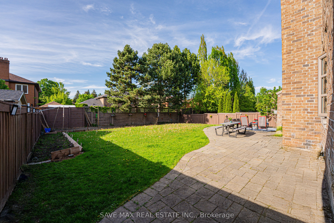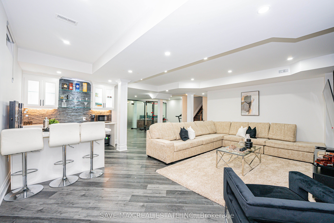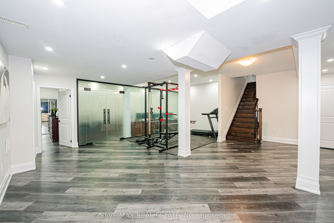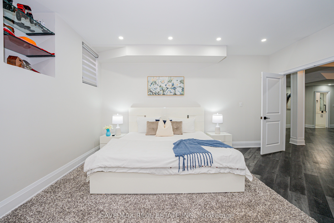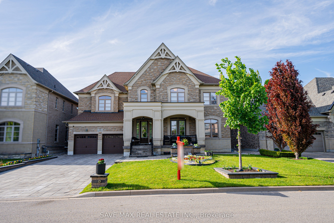
$3,498,000
Est. Payment
$13,360/mo*
*Based on 20% down, 4% interest, 30-year term
Listed by SAVE MAX REAL ESTATE INC.
Detached•MLS #N12165769•New
Price comparison with similar homes in Vaughan
Compared to 9 similar homes
-10.6% Lower↓
Market Avg. of (9 similar homes)
$3,911,000
Note * Price comparison is based on the similar properties listed in the area and may not be accurate. Consult licences real estate agent for accurate comparison
Room Details
| Room | Features | Level |
|---|---|---|
Living Room 4.21 × 4.15 m | Hardwood FloorOverlooks FrontyardOpen Concept | Main |
Dining Room 4.39 × 4.27 m | Hardwood FloorLarge WindowCoffered Ceiling(s) | Main |
Kitchen 5.37 × 4.15 m | Combined w/BrGranite CountersStainless Steel Appl | Main |
Primary Bedroom 5.61 × 5.18 m | Hardwood Floor5 Pc EnsuiteHis and Hers Closets | Second |
Bedroom 2 3.96 × 3.92 m | Hardwood Floor4 Pc EnsuiteLarge Closet | Second |
Bedroom 3 4.57 × 3.72 m | Hardwood Floor3 Pc EnsuiteWalk-In Closet(s) | Second |
Client Remarks
Must See Wow! Dont miss out this Beauty Over 7000+ sqft of living space! Built in 2012, this home offers rare luxury in Woodbridge. With 10-foot ceilings on the main floor and soaring open-to-above spaces in the hallway and family room, it exudes grandeur. The second floor features 9-foot ceilings, and the basement offers an additional 9-foot height. The front is beautifully landscaped with stone interlock for added curb appeal. Upon entry, the front living area beckons with double door access to the front porch, creating an inviting and elegant ambiance. A private office with a cozy fireplace provides a perfect workspace or retreat. Inside, discover a gourmet kitchen with Wolf appliances, ensuite bathrooms in every bedroom, and a lavish primary suite. The fully finished basement boasts 2 bedrooms, 2 renovated bathrooms, a kitchenette/Wet Bar, Steam Sauna , family room, gym, and a generous home office or potential 3rd bedroom. The expansive yard is primed for a pool. Perfect layout and forever home on highly desired street. Minutes drive to Boyd Park and Golf Clubs.
About This Property
95 Sarracini Crescent, Vaughan, L4L 3S9
Home Overview
Basic Information
Walk around the neighborhood
95 Sarracini Crescent, Vaughan, L4L 3S9
Shally Shi
Sales Representative, Dolphin Realty Inc
English, Mandarin
Residential ResaleProperty ManagementPre Construction
Mortgage Information
Estimated Payment
$0 Principal and Interest
 Walk Score for 95 Sarracini Crescent
Walk Score for 95 Sarracini Crescent

Book a Showing
Tour this home with Shally
Frequently Asked Questions
Can't find what you're looking for? Contact our support team for more information.
See the Latest Listings by Cities
1500+ home for sale in Ontario

Looking for Your Perfect Home?
Let us help you find the perfect home that matches your lifestyle
