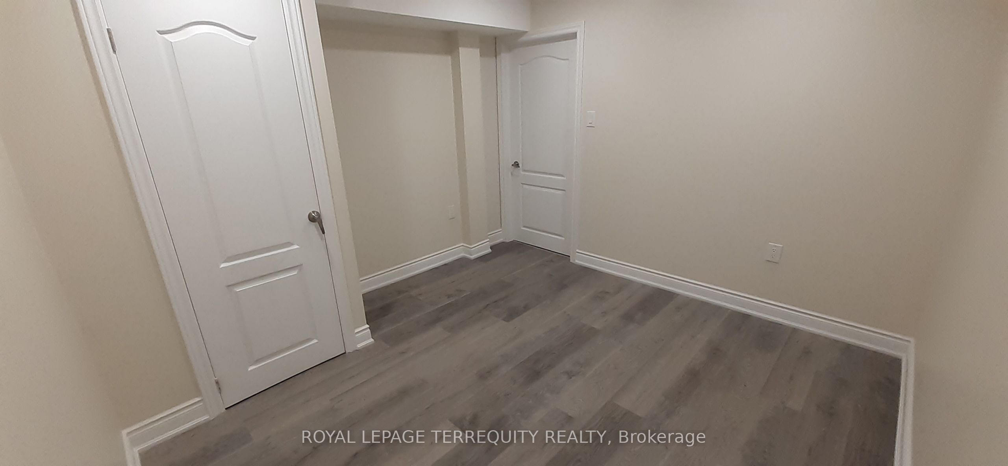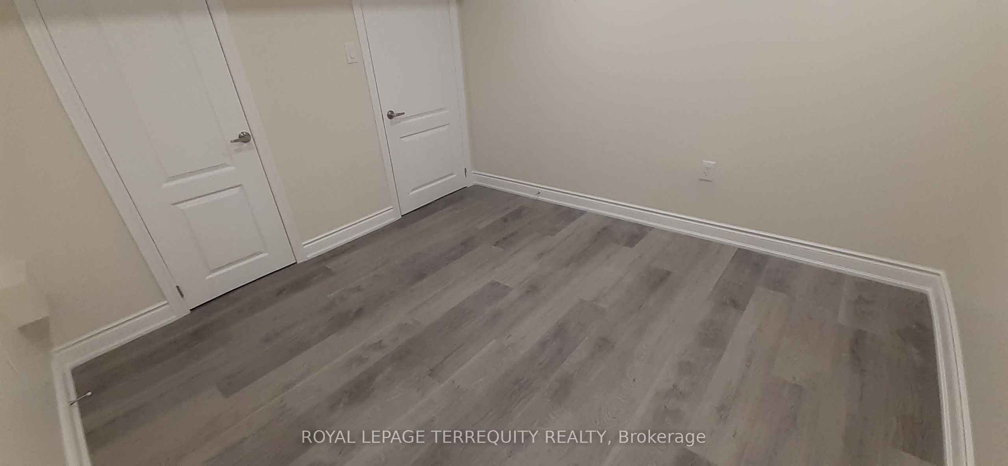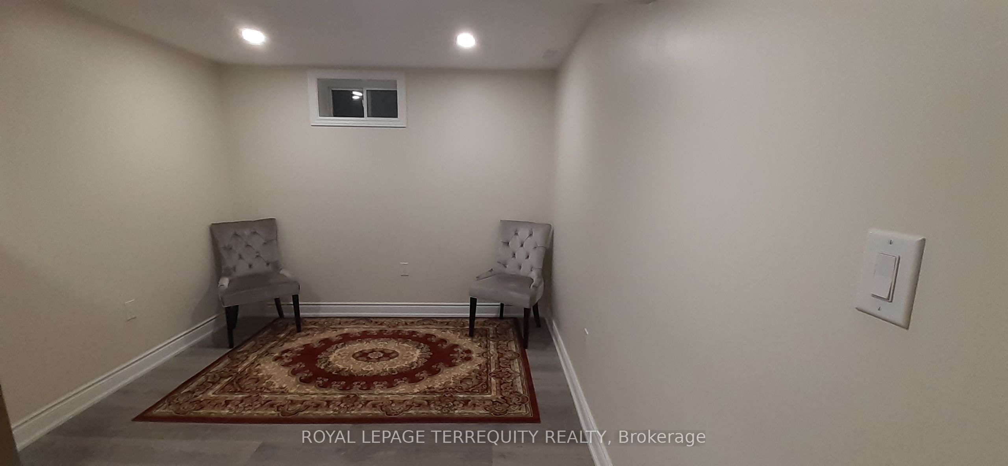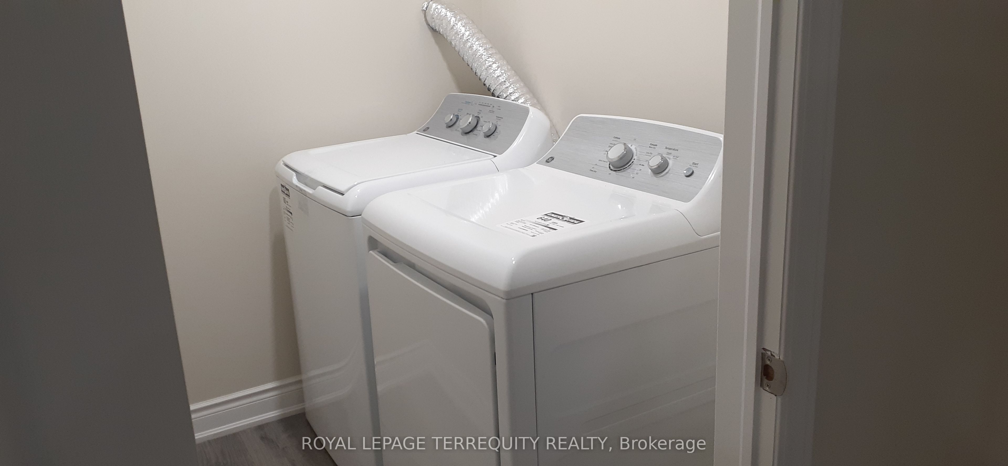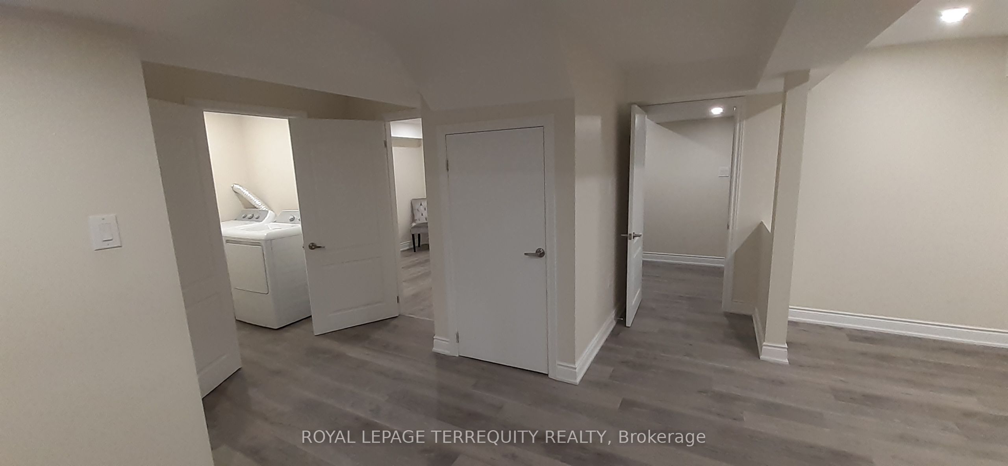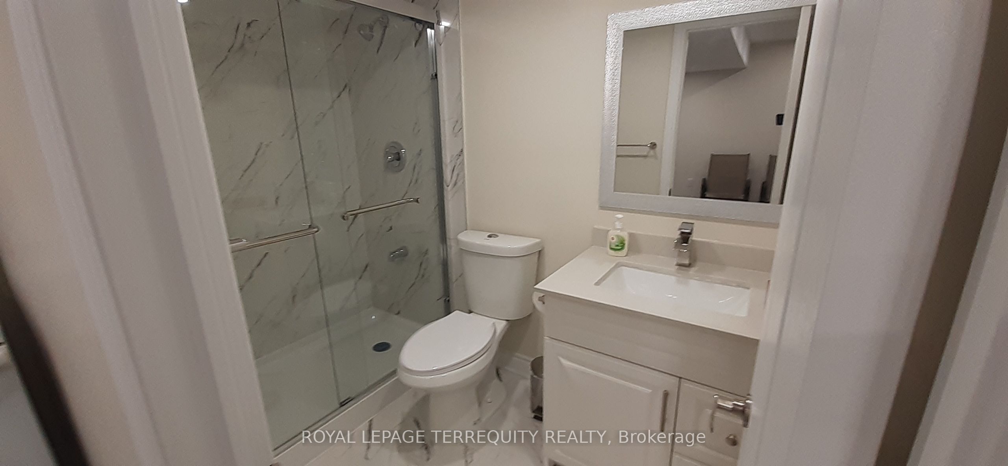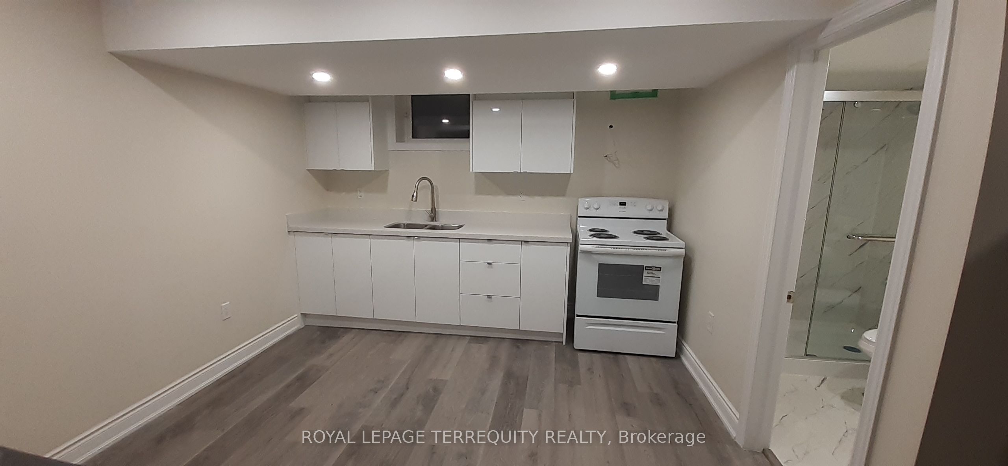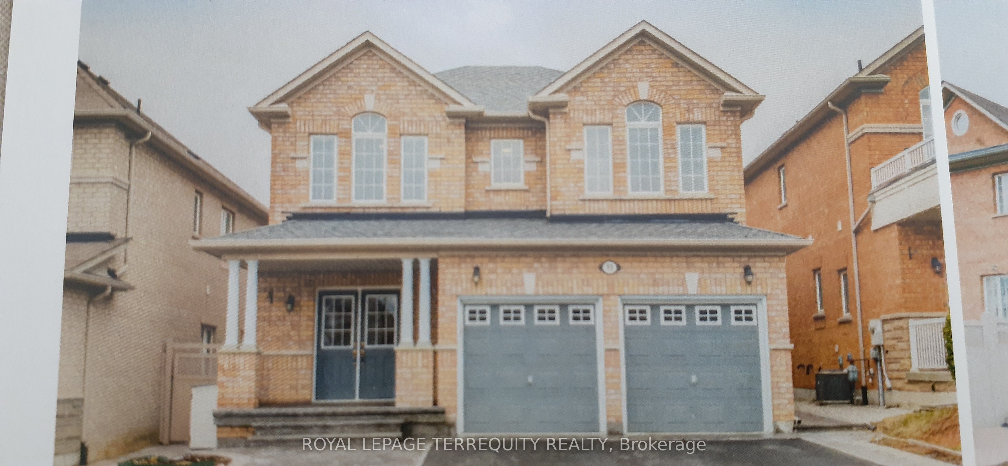
$1,900 /mo
Listed by ROYAL LEPAGE TERREQUITY REALTY
Detached•MLS #N12021292•Price Change
Room Details
| Room | Features | Level |
|---|---|---|
Living Room 5.11 × 3.1 m | Combined w/DiningPot LightsVinyl Floor | Lower |
Dining Room 5.11 × 3.1 m | Combined w/LivingPot LightsVinyl Floor | Lower |
Kitchen 3.3 × 3.28 m | Quartz CounterPot LightsVinyl Floor | Lower |
Primary Bedroom 3.25 × 3.07 m | WindowPot LightsVinyl Floor | Lower |
Bedroom 2 3.18 × 3.18 m | WindowPot LightsVinyl Floor | Lower |
Client Remarks
NICELY BUILT 2 BED ROOM BASEMENT LIVING AREA WITH SEPARATE ENTRANCE DOOR. QUIET NEIGHBOORHOOD. SPACIOUS LIVING/DINING AREA W/VINYL FLOOR AND WINDOW. NEW APPLIANCES. POT LIGHTS, QUARTZ KITCHEN COUNTER TOP. PRIVATE LAUNDRY. ENJOYABLE LIVING @ PATTERSON COMMUNITY ! CLOSED TO TRANSIT,GO, HWY 407, SHOPPING & SCHOOLS.
About This Property
95 Ivy Glen Drive, Vaughan, L6A 0P2
Home Overview
Basic Information
Walk around the neighborhood
95 Ivy Glen Drive, Vaughan, L6A 0P2
Shally Shi
Sales Representative, Dolphin Realty Inc
English, Mandarin
Residential ResaleProperty ManagementPre Construction
 Walk Score for 95 Ivy Glen Drive
Walk Score for 95 Ivy Glen Drive

Book a Showing
Tour this home with Shally
Frequently Asked Questions
Can't find what you're looking for? Contact our support team for more information.
Check out 100+ listings near this property. Listings updated daily
See the Latest Listings by Cities
1500+ home for sale in Ontario

Looking for Your Perfect Home?
Let us help you find the perfect home that matches your lifestyle
