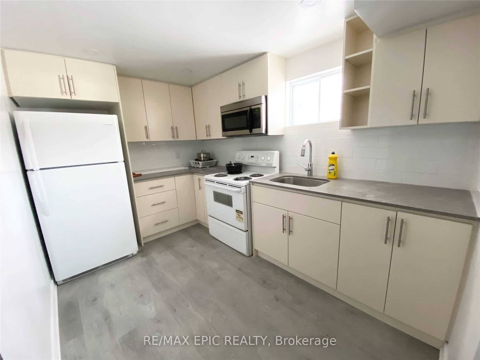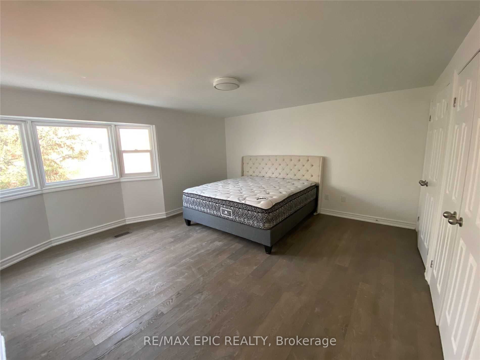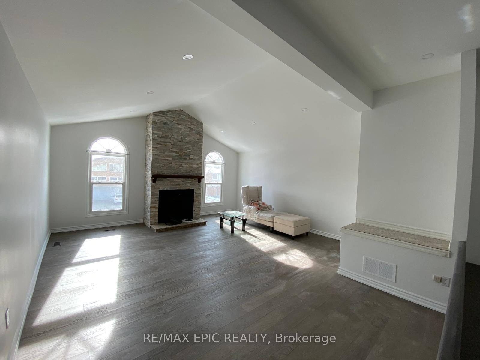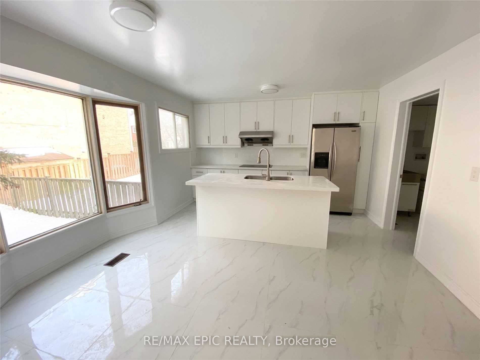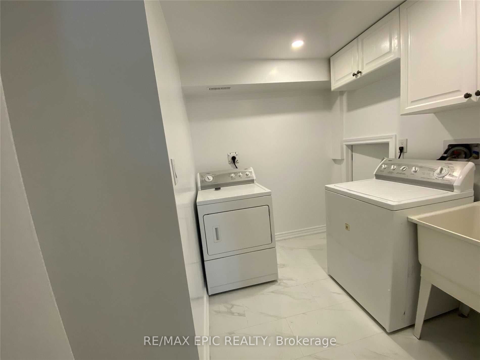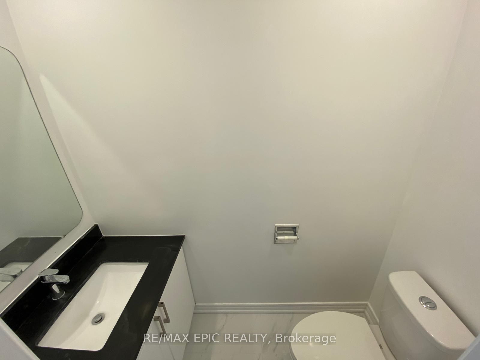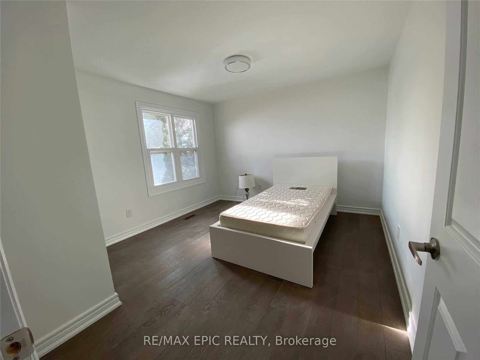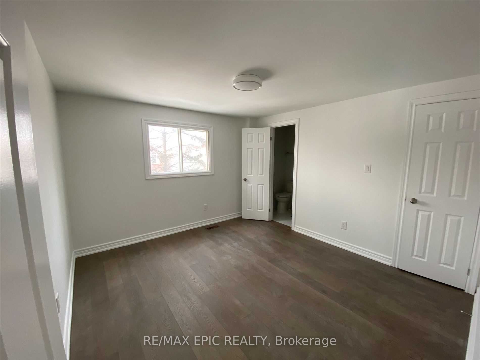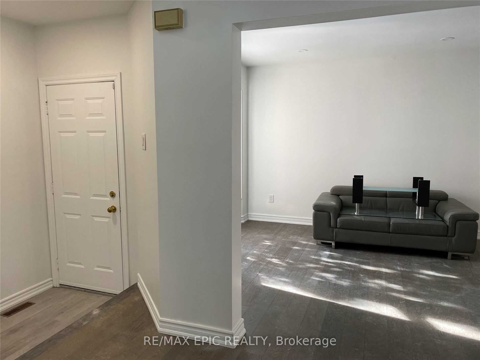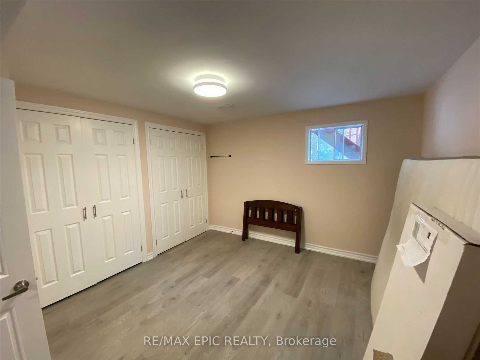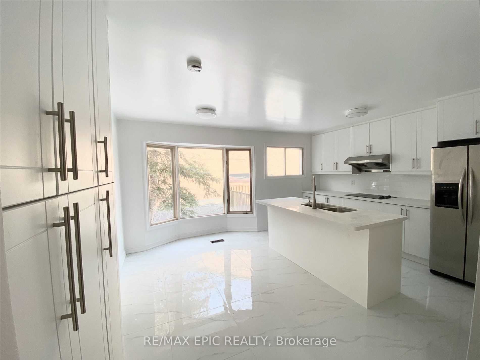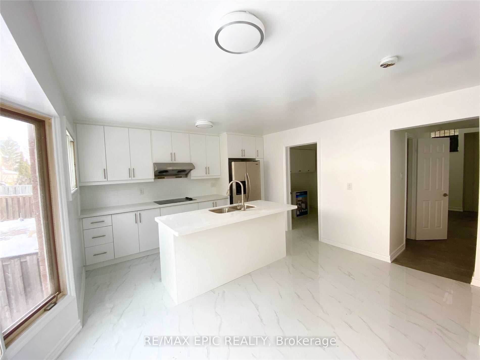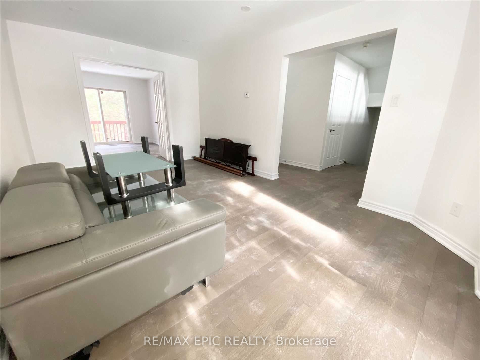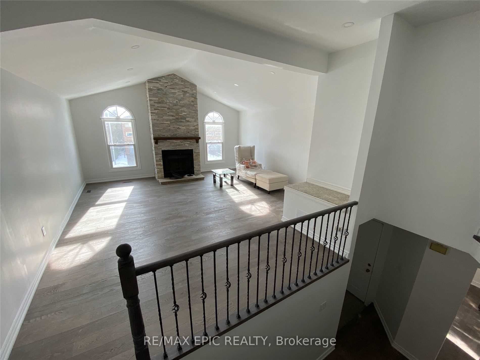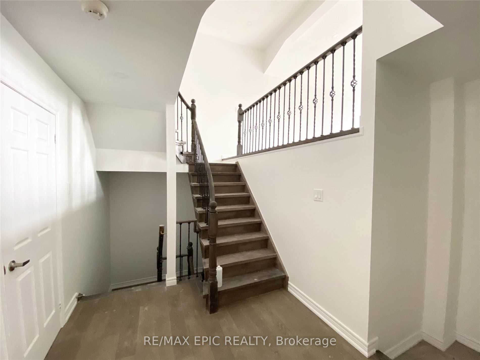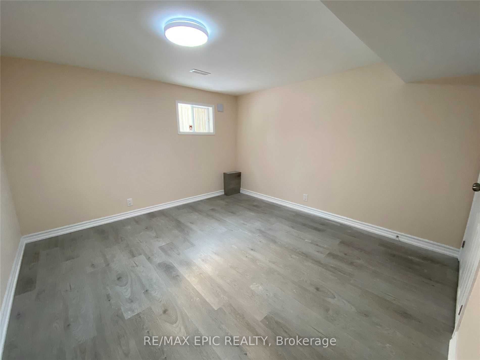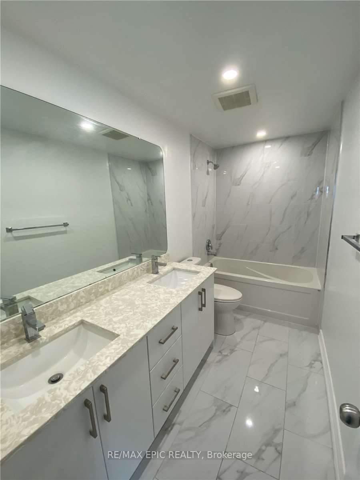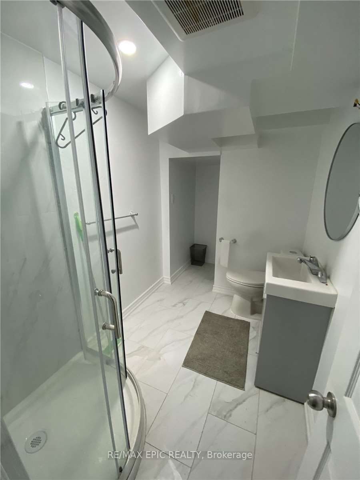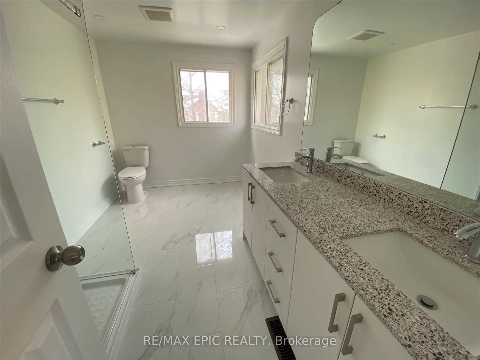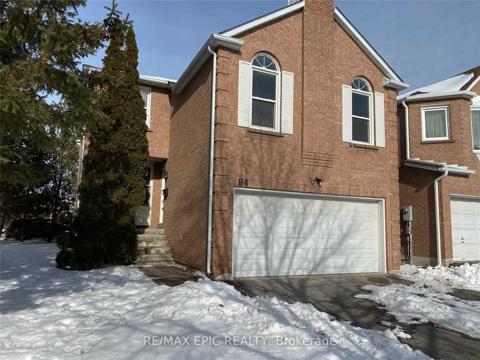
$4,500 /mo
Listed by RE/MAX EPIC REALTY
Detached•MLS #N12106494•New
Room Details
| Room | Features | Level |
|---|---|---|
Living Room 5.1 × 3.22 m | Hardwood FloorFormal RmBay Window | Main |
Dining Room 4.6 × 3.35 m | Hardwood FloorFormal RmBay Window | Main |
Kitchen 4.57 × 4.11 m | Tile FloorOverlooks BackyardLarge Window | Main |
Primary Bedroom 4.42 × 5.2 m | Hardwood Floor5 Pc EnsuiteWalk-In Closet(s) | Second |
Bedroom 2 3.65 × 3.05 m | Hardwood Floor3 Pc EnsuiteWindow | Second |
Bedroom 3 2.9 × 3.05 m | Hardwood FloorDouble ClosetWindow | Second |
Client Remarks
From Top To Bottom, Modern Kitchen, Excellent Yonge & Steeles Location. Bright And Spacious, Hardwood Throughout, Laundry On The Main Floor, Large Master Bedroom With A 5Pc Ensuite. This Corner Lot Home Has A Wonderfully Large Family Room With A Cathedral Ceiling, A Finished Basement With A Kitchen Ideal For An In law Suite Etc. Come See This Gem Before Its Gone!!Prof. Finished Bsmt Home With 2 Bedroom With 1 Kitchen And Washroom!
About This Property
94 Pinewood Drive, Vaughan, L4J 5P6
Home Overview
Basic Information
Walk around the neighborhood
94 Pinewood Drive, Vaughan, L4J 5P6
Shally Shi
Sales Representative, Dolphin Realty Inc
English, Mandarin
Residential ResaleProperty ManagementPre Construction
 Walk Score for 94 Pinewood Drive
Walk Score for 94 Pinewood Drive

Book a Showing
Tour this home with Shally
Frequently Asked Questions
Can't find what you're looking for? Contact our support team for more information.
See the Latest Listings by Cities
1500+ home for sale in Ontario

Looking for Your Perfect Home?
Let us help you find the perfect home that matches your lifestyle
