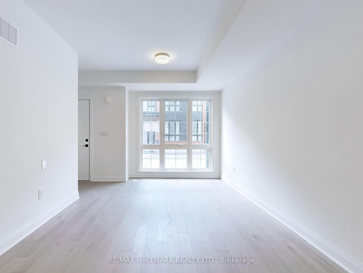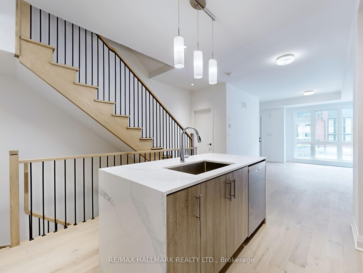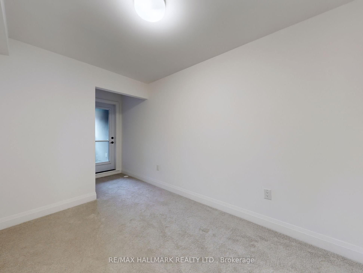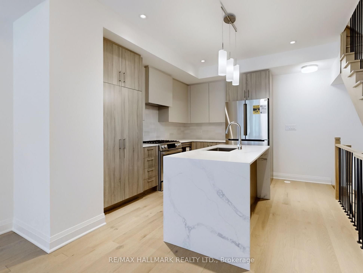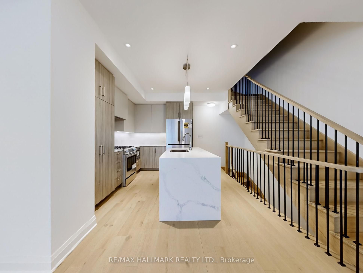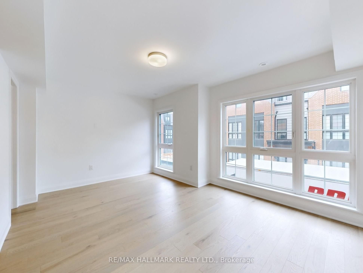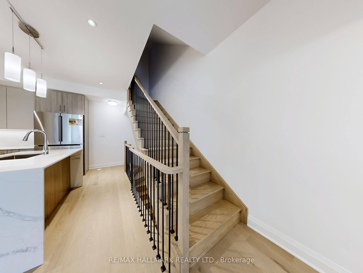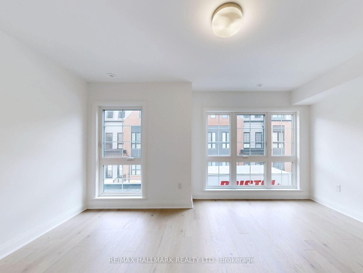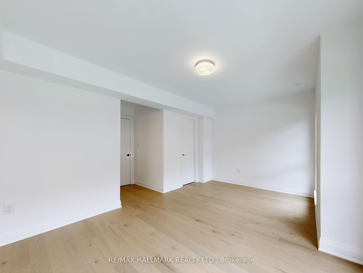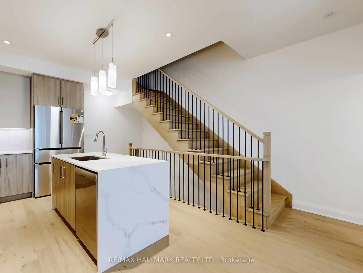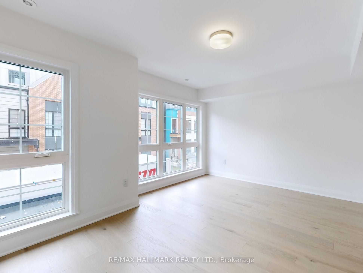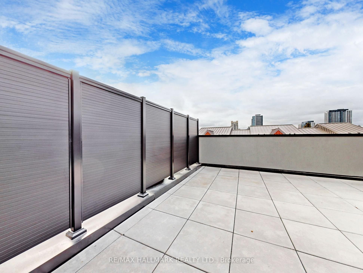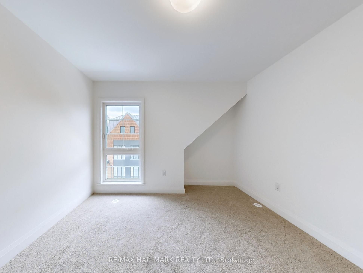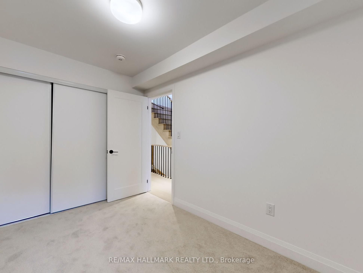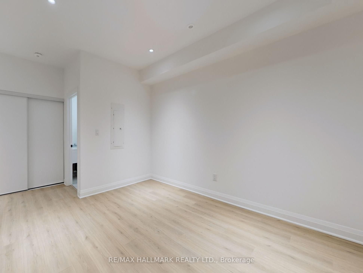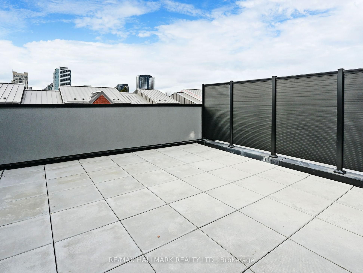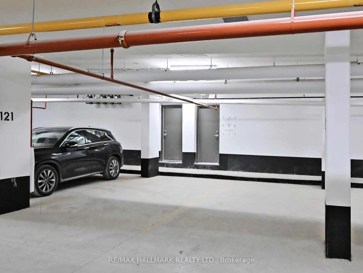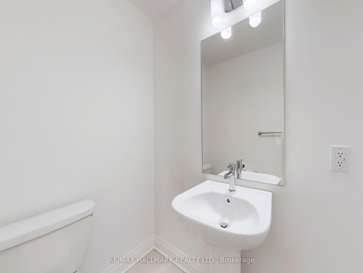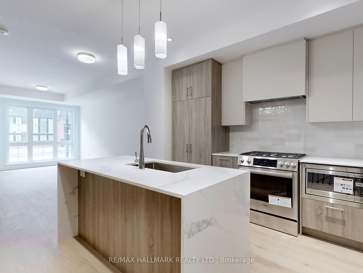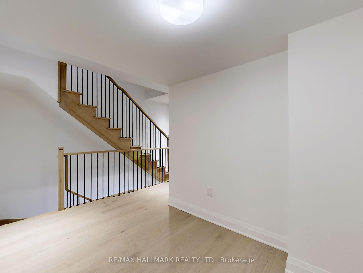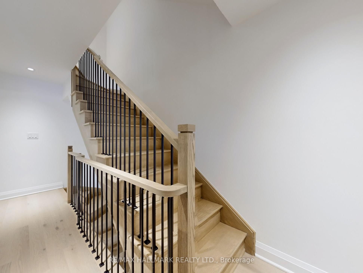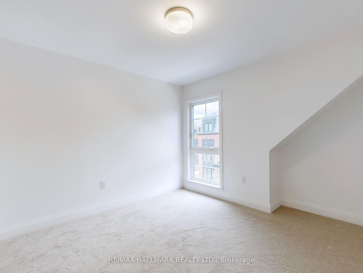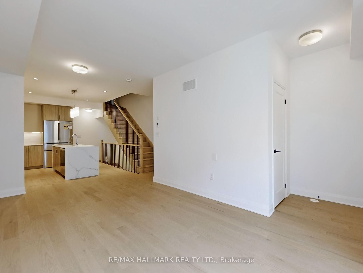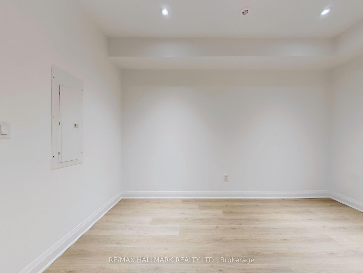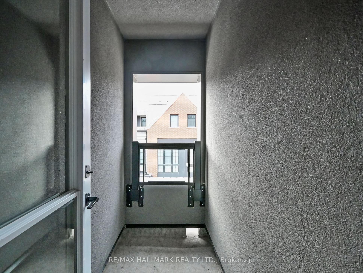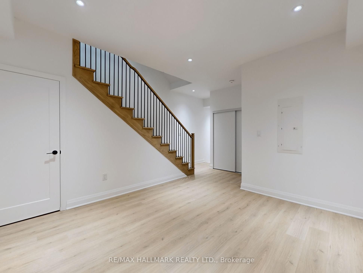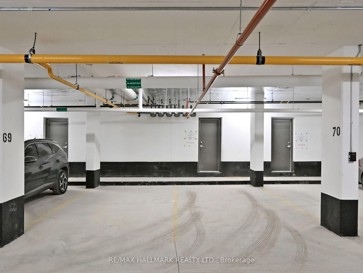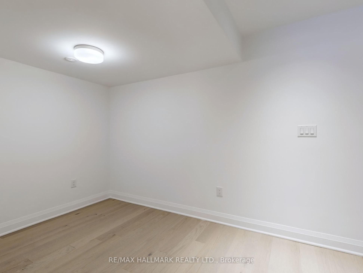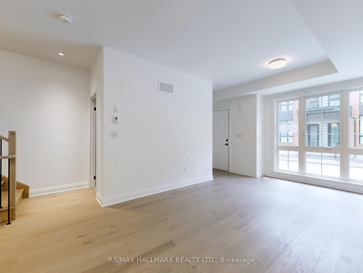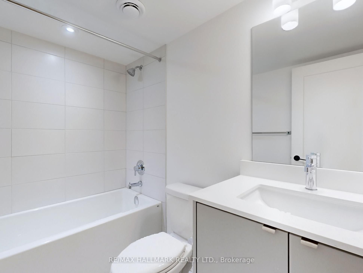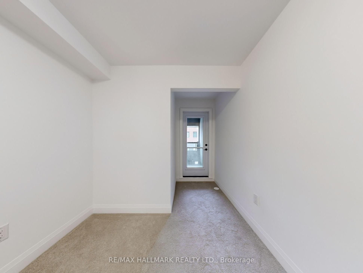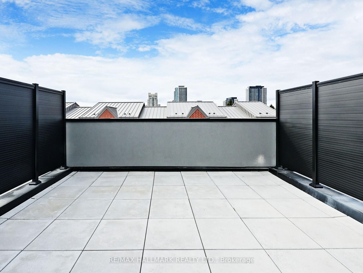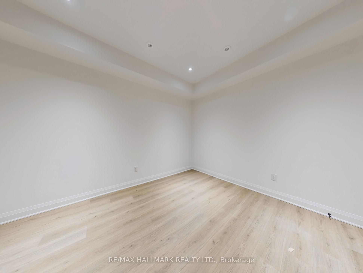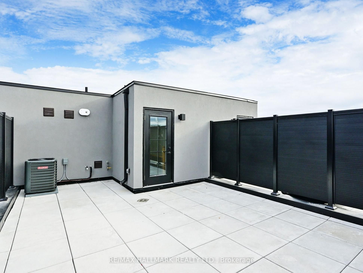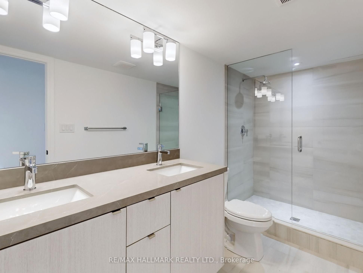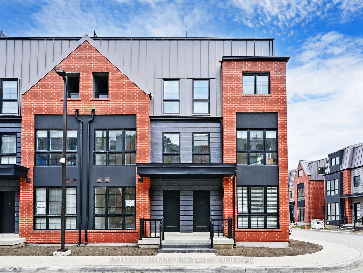
$4,200 /mo
Listed by RE/MAX HALLMARK REALTY LTD.
Att/Row/Townhouse•MLS #N11986742•New
Room Details
| Room | Features | Level |
|---|---|---|
Living Room 6.25 × 3.51 m | Combined w/DiningOpen ConceptLaminate | Main |
Dining Room 6.25 × 3.51 m | Combined w/LivingOpen ConceptLaminate | Main |
Kitchen 3.71 × 3.48 m | Quartz CounterCentre IslandPantry | Main |
Primary Bedroom 4.75 × 3.53 m | Ensuite BathWalk-In Closet(s)Laminate | Second |
Bedroom 2 4.27 × 2.31 m | ClosetBroadloom | Third |
Bedroom 3 3.51 × 3.51 m | ClosetBroadloom | Third |
Client Remarks
Luxury Townhouse in The Heart Of Thornhill! Discover Rose park, a luxurious townhouse offering a perfect blend of classic and contemporary design. This elegant home features garden views, a gourmet chefs kitchen with a central island, extended upper cabinets, and quartz countertops. Enjoy a spa-inspired bathroom with a frameless glass shower and quartz surfaces, as well as a rooftop patio. The finished basement provides private, direct access to two underground parking spaces. Conveniently located just minutes from Promenade Mall and close to Rosedale Heights Public School, Rose park Towns are at the center of vibrant lifestyle amenities and accessible commuting options.
About This Property
94 Alton Crescent, Vaughan, L4J 0M1
Home Overview
Basic Information
Walk around the neighborhood
94 Alton Crescent, Vaughan, L4J 0M1
Shally Shi
Sales Representative, Dolphin Realty Inc
English, Mandarin
Residential ResaleProperty ManagementPre Construction
 Walk Score for 94 Alton Crescent
Walk Score for 94 Alton Crescent

Book a Showing
Tour this home with Shally
Frequently Asked Questions
Can't find what you're looking for? Contact our support team for more information.
See the Latest Listings by Cities
1500+ home for sale in Ontario

Looking for Your Perfect Home?
Let us help you find the perfect home that matches your lifestyle
