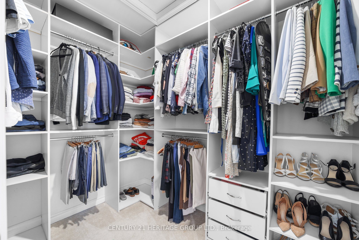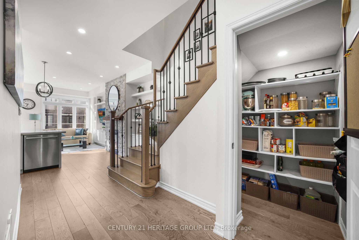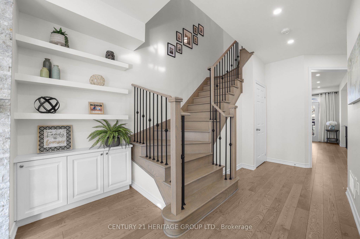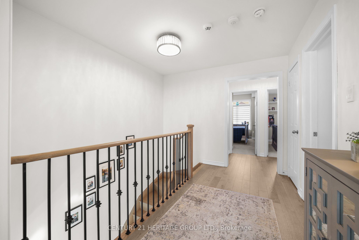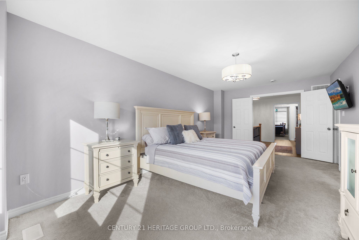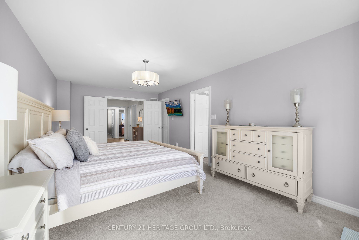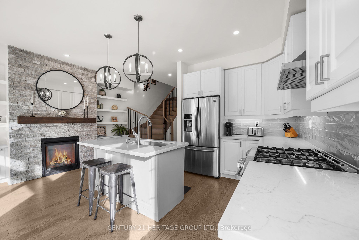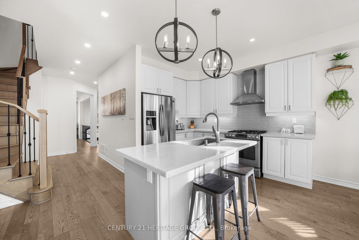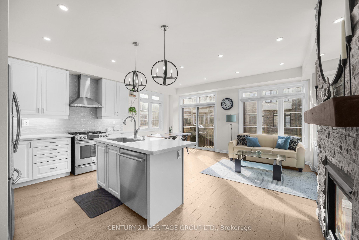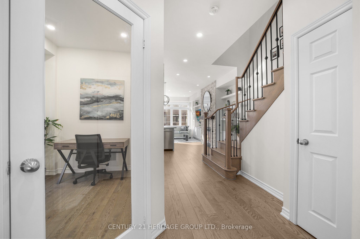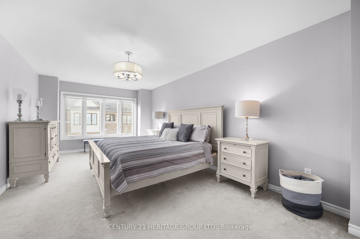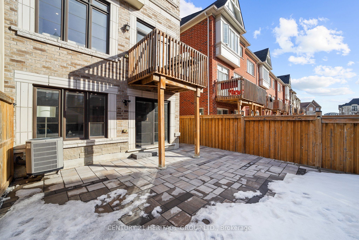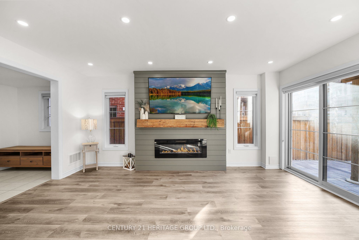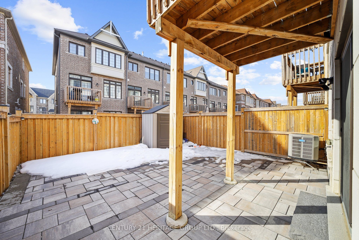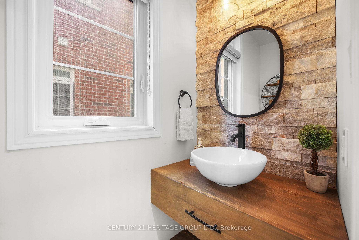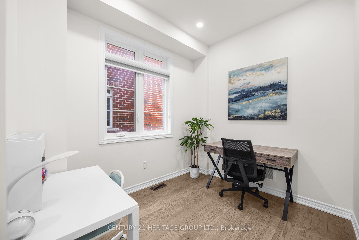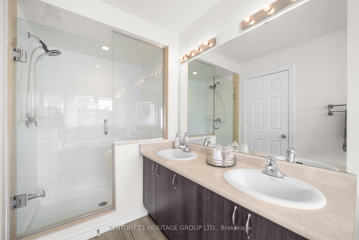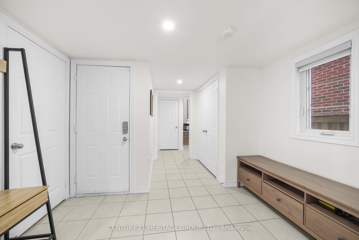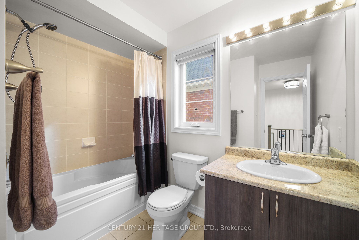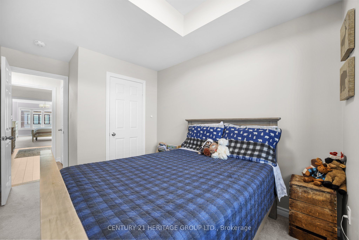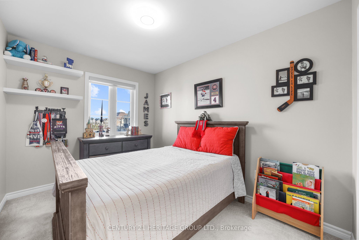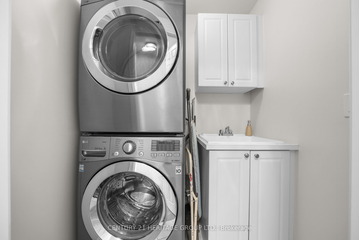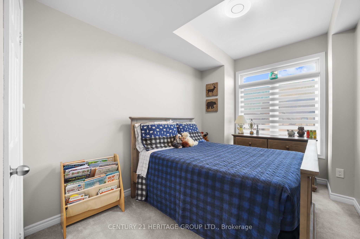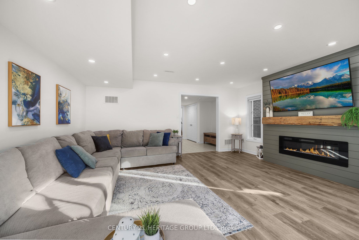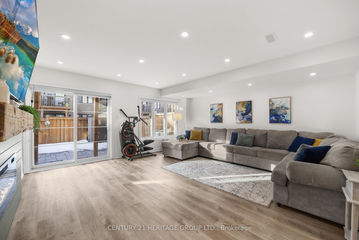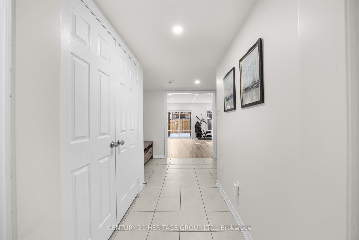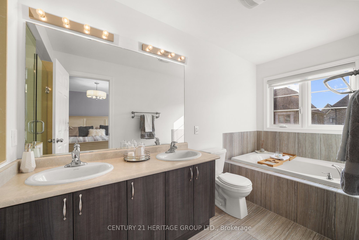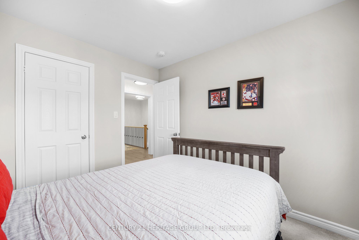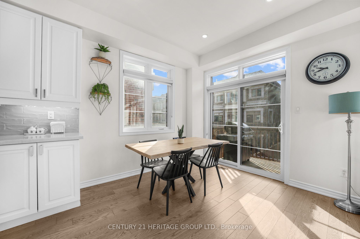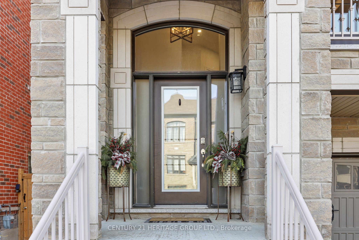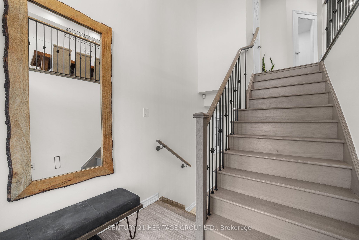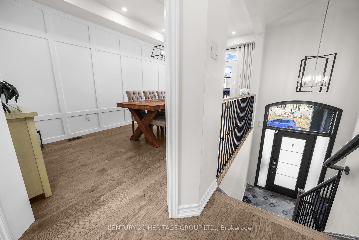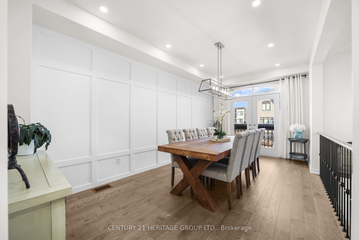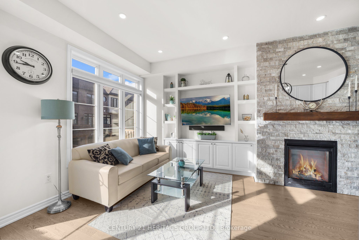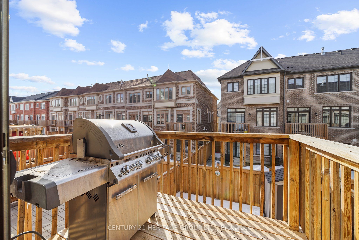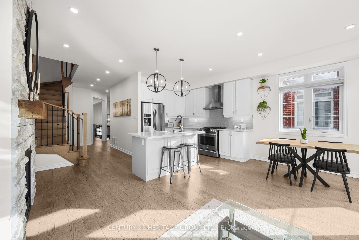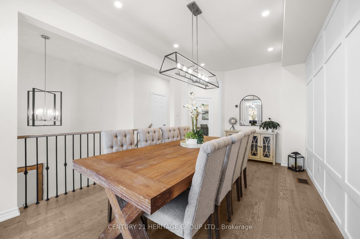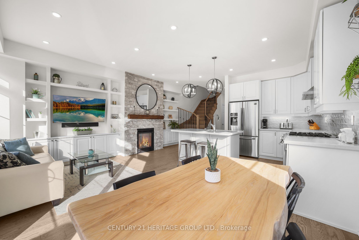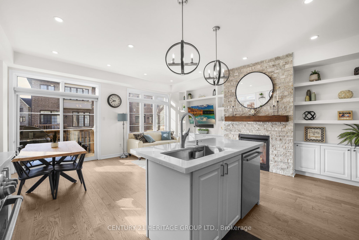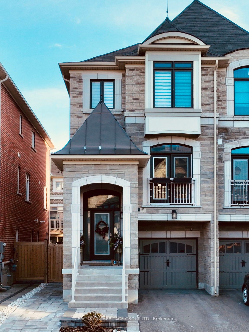
$1,264,900
Est. Payment
$4,831/mo*
*Based on 20% down, 4% interest, 30-year term
Listed by CENTURY 21 HERITAGE GROUP LTD.
Att/Row/Townhouse•MLS #N12023262•Price Change
Price comparison with similar homes in Vaughan
Compared to 43 similar homes
13.7% Higher↑
Market Avg. of (43 similar homes)
$1,112,205
Note * Price comparison is based on the similar properties listed in the area and may not be accurate. Consult licences real estate agent for accurate comparison
Room Details
| Room | Features | Level |
|---|---|---|
Living Room 5.54 × 3 m | Combined w/DiningPot LightsJuliette Balcony | Main |
Dining Room 5.54 × 3 m | Combined w/LivingPot LightsHardwood Floor | Main |
Primary Bedroom 6.27 × 3.48 m | 5 Pc EnsuiteWalk-In Closet(s)Separate Shower | Second |
Bedroom 2 3.66 × 2.59 m | Large WindowCathedral Ceiling(s)Closet | Second |
Bedroom 3 3.51 × 2.59 m | Large WindowCloset | Second |
Kitchen 3.28 × 2.54 m | Stainless Steel ApplGranite CountersPot Lights | Main |
Client Remarks
Stunning Modern Luxury Home In High Demand Area! Great Open-Concept Functional Floor Plan Features 5" Hardwood, Smooth Ceilings, Pot Lights, Main-Floor Study/Playroom, Large Dining Room/Living Room With Juliette Balcony, Stone-Front Gas Fireplace, Gas Stove, Stainless-Steel Appliances & Granite Counters! On 2" Floor You'll Find The Tiled Laundry Room With Washer/Dryer And A Laundry Tub, 2 Good-Sized Bedrooms And A Very Spacious Master Bedroom Which Includes An Ample-Sized Organized Walk-In Closet And Large 5-pc Bathroom (Double-Vanity, Separate Shower). The Finished Basement Features Ceramic Floor Tiles, Closet, Access To Garage & A Large Cozy Recreation Room Complete With Vinyl Flooring, Fireplace And Walk-Out To The Rear Patio. Basement Also Has A Rough-In or Future Bathroom. Other Features Of This Exceptional Home Include: Kitchen W/O To Deck, Central Vac System, CAC, Home Security System, Garage Door Opener Remote/Keypad, Recently Installed Stone Walkway & Rear Patio, Gas BBQ Hook-Up, Garden Shed, Fully Fenced. A Real Pleasure To See! This Vibrant Family-Friendly Area Has Everything Close By: Schools, Parks, Community Centre, Shopping, Restaurants, Fitness Centres, Hwy 400, Canadas Wonderland, Newly-Built Hospital, And More!
About This Property
93 Allegranza Avenue, Vaughan, L4H 4S3
Home Overview
Basic Information
Walk around the neighborhood
93 Allegranza Avenue, Vaughan, L4H 4S3
Shally Shi
Sales Representative, Dolphin Realty Inc
English, Mandarin
Residential ResaleProperty ManagementPre Construction
Mortgage Information
Estimated Payment
$0 Principal and Interest
 Walk Score for 93 Allegranza Avenue
Walk Score for 93 Allegranza Avenue

Book a Showing
Tour this home with Shally
Frequently Asked Questions
Can't find what you're looking for? Contact our support team for more information.
See the Latest Listings by Cities
1500+ home for sale in Ontario

Looking for Your Perfect Home?
Let us help you find the perfect home that matches your lifestyle
