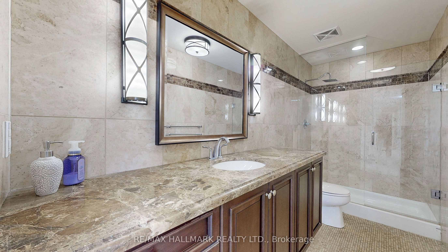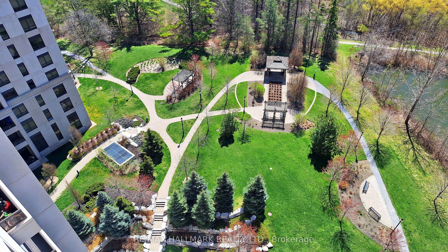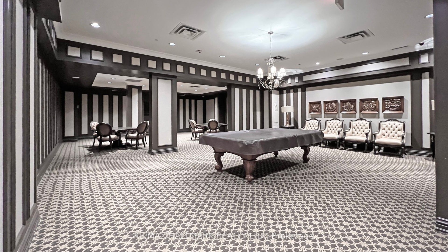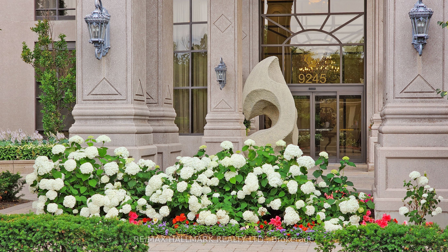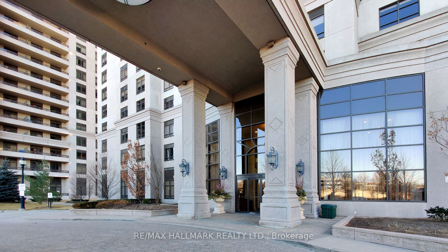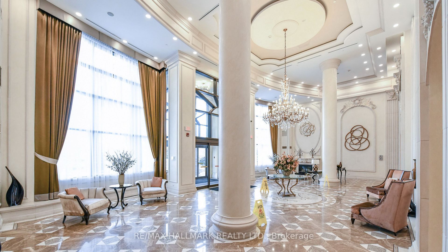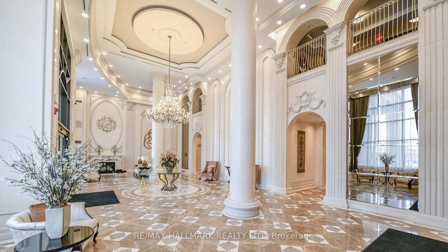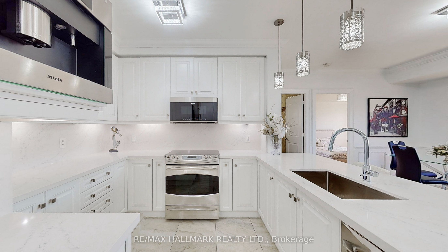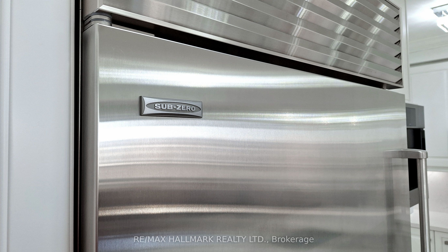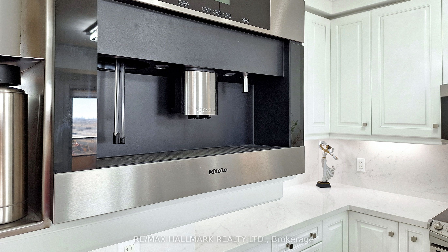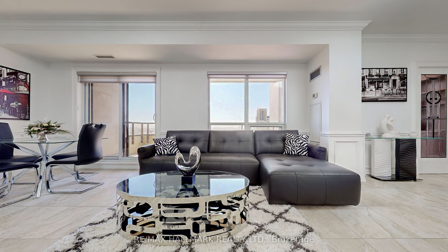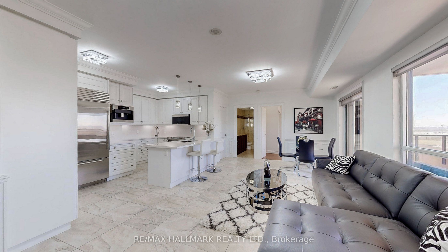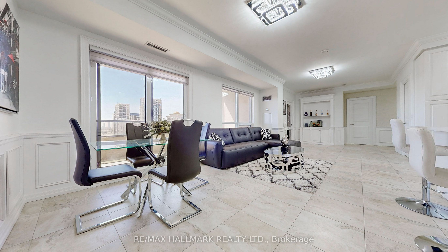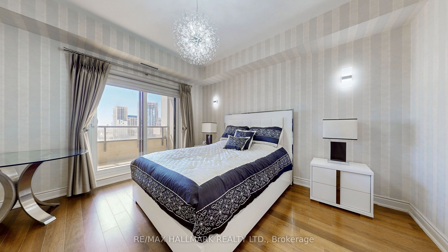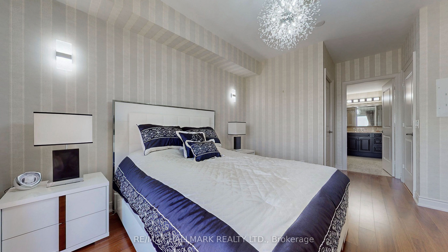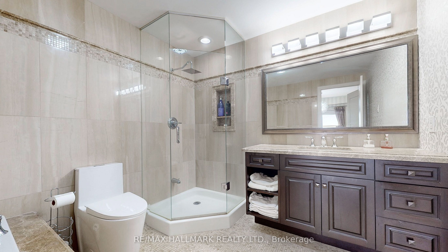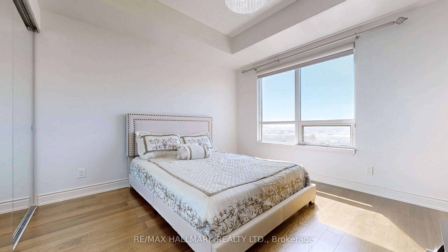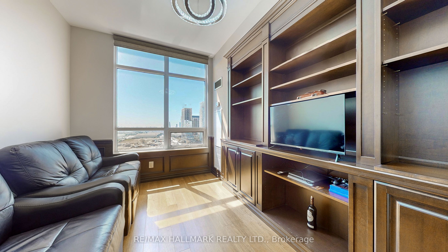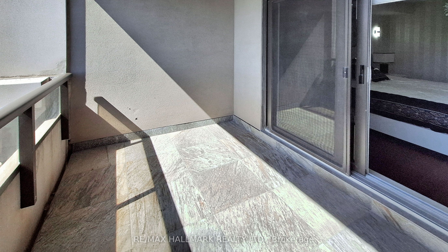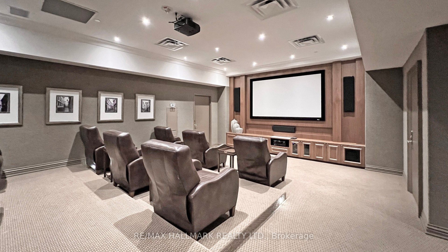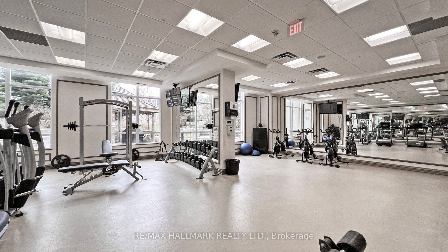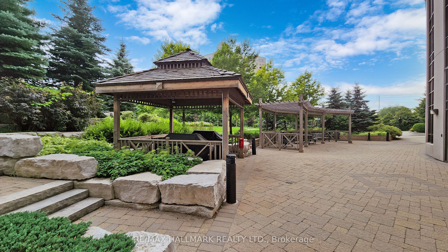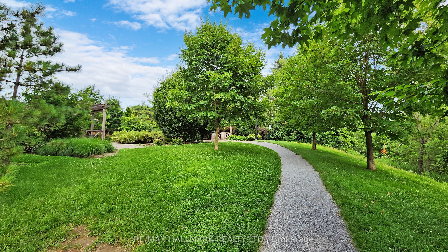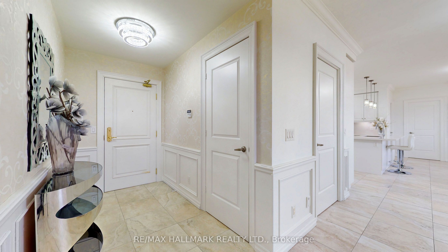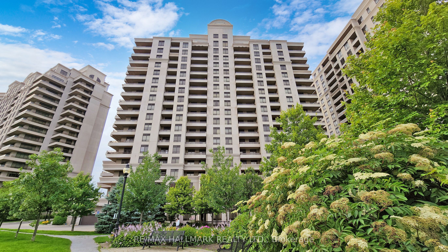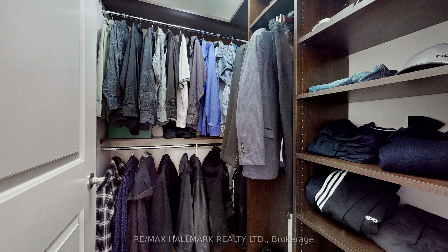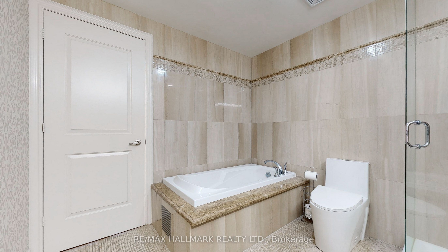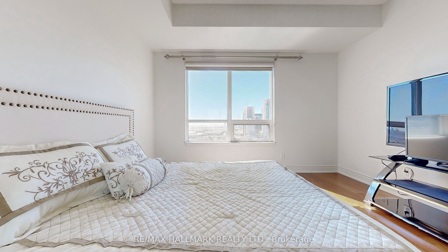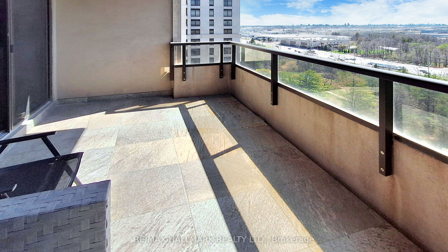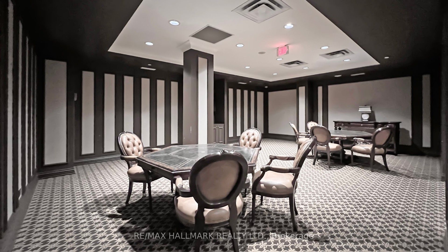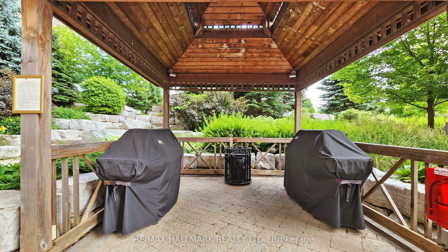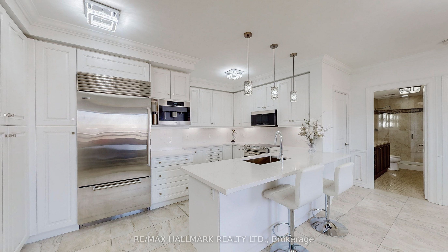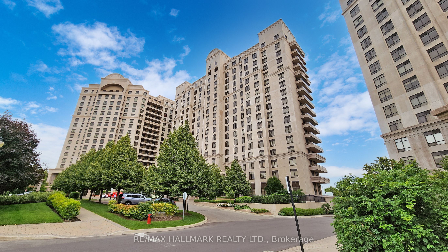
$998,800
Est. Payment
$3,815/mo*
*Based on 20% down, 4% interest, 30-year term
Listed by RE/MAX HALLMARK REALTY LTD.
Condo Apartment•MLS #N12164794•Price Change
Included in Maintenance Fee:
Heat
Common Elements
Building Insurance
Water
Parking
CAC
Price comparison with similar homes in Vaughan
Compared to 74 similar homes
23.2% Higher↑
Market Avg. of (74 similar homes)
$810,605
Note * Price comparison is based on the similar properties listed in the area and may not be accurate. Consult licences real estate agent for accurate comparison
Room Details
| Room | Features | Level |
|---|---|---|
Kitchen 3.9 × 1.8 m | Stainless Steel ApplGranite CountersBreakfast Bar | Main |
Living Room 9.89 × 4.01 m | Combined w/DiningOpen Concept | Main |
Dining Room 9.89 × 4.01 m | Combined w/LivingOpen ConceptW/O To Balcony | Main |
Bedroom 2 4.11 × 3.69 m | LaminateDouble ClosetLarge Window | Main |
Primary Bedroom 5.42 × 3.65 m | Walk-In Closet(s)4 Pc EnsuiteW/O To Balcony | Main |
Client Remarks
CHIC; CONTEMPORARY; LUXURIOUS; all define this designer renovated stunning 2 Bed + Den. 2 BATH.2 PARKING SPACES + LOCKER. RARE FIND with many Upgrades. Boasting 9 FT. SMOOTH CEILINGS, this OPEN-CONCEPT intelligently designed floorspace hosts generous 1500 sq. footage. GOURMET KITCHEN features floor to ceiling cabinets, Quartz Counter Tops, Built in Subzero Refrigerator. S.S. APPLIANCES, Miele built in coffee machine. WALK-IN PANTRY provides ample storage space & elevates the functionality of this chef's delight cooking space. SPLIT BEDROOM design, ideal for privacy whether hosting guests or working from home, the PRIMARY BEDROOM boasts a Walk-In Closet & BUILT-IN ORGANIZERS. The Ensuite bathroom with a GLASS-ENCLOSED SHOWER/elegant porcelain walls & flooring. SLEEK HARDWARE & CUSTOM LIGHTING FIXTURES add designer flair, creating a cohesive look throughout . Wake-up early morning to sun rising panoramic views orbefore retiring for evening, unwind on your expansive private balcony, relaxing oasis for sipping on sunset cocktails. The South sunlight brightens each of the well-appointed rooms with natural light, creating an airy & inviting ambiance. This meticulously designed Bellaria Tower 3 Residences is more than just a place to live; it's a statement of style and comfort. Experience the best in CONDO LIVING with this Beautiful Condo, ideally located in a unique prestigious Gated Community, with 24 hr. CONCIERGE SERVICES, easy access to highways, public transit, fine dining, Vaughan Mills, Canada's Wonderland. Outdoors, FUNCTIONALITY meets TRANQUILITY.
About This Property
9245 Jane Street, Vaughan, L6A 0J9
Home Overview
Basic Information
Amenities
Concierge
Game Room
Gym
Party Room/Meeting Room
Visitor Parking
Walk around the neighborhood
9245 Jane Street, Vaughan, L6A 0J9
Shally Shi
Sales Representative, Dolphin Realty Inc
English, Mandarin
Residential ResaleProperty ManagementPre Construction
Mortgage Information
Estimated Payment
$0 Principal and Interest
 Walk Score for 9245 Jane Street
Walk Score for 9245 Jane Street

Book a Showing
Tour this home with Shally
Frequently Asked Questions
Can't find what you're looking for? Contact our support team for more information.
See the Latest Listings by Cities
1500+ home for sale in Ontario

Looking for Your Perfect Home?
Let us help you find the perfect home that matches your lifestyle
