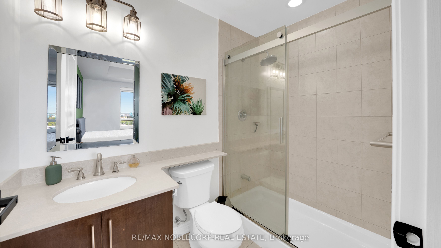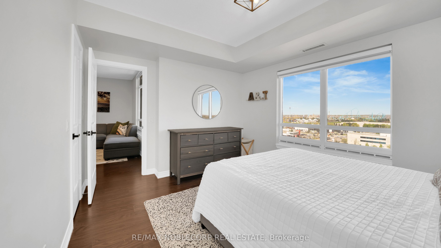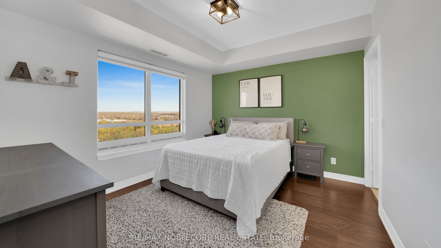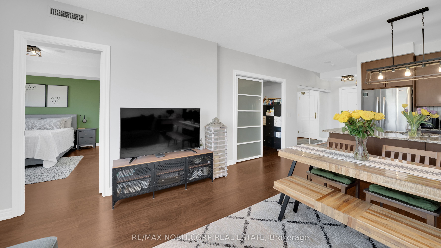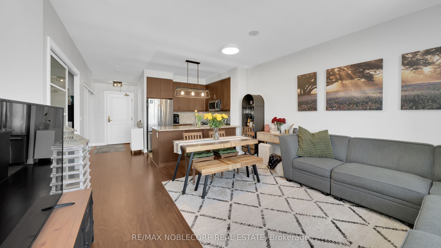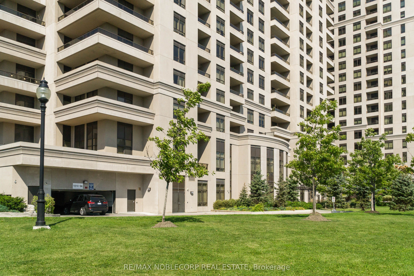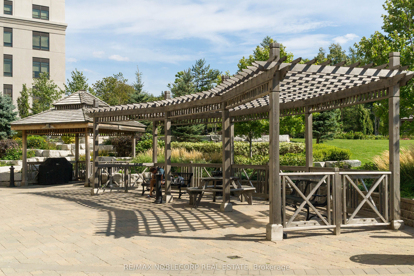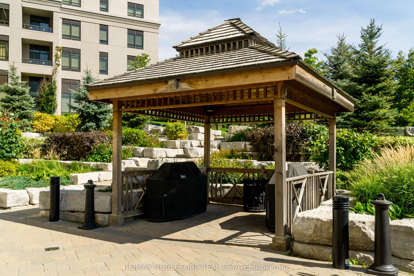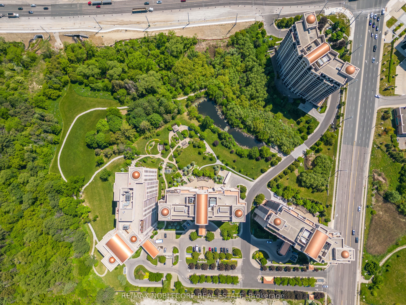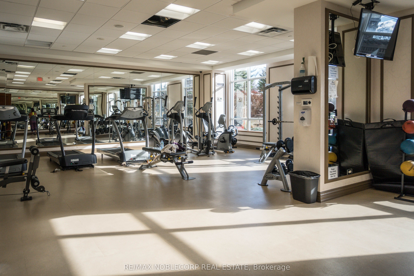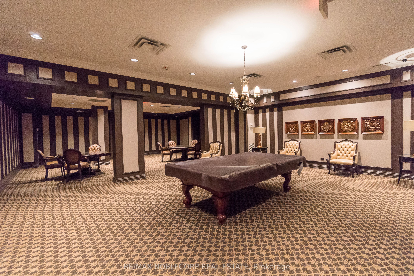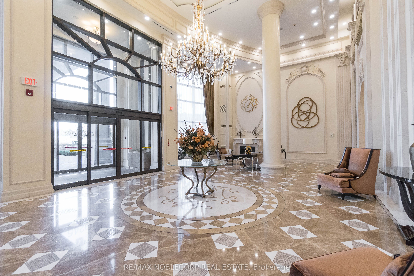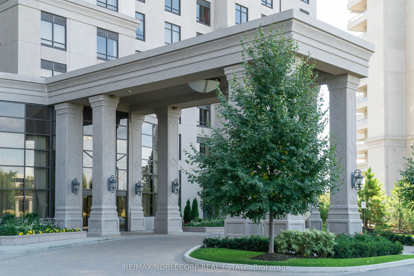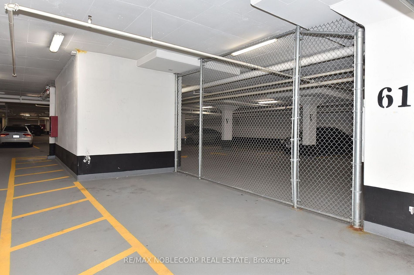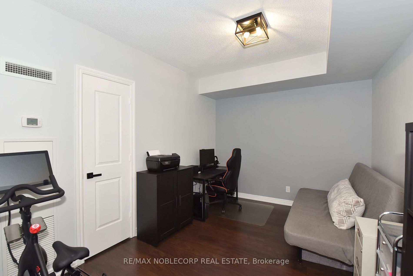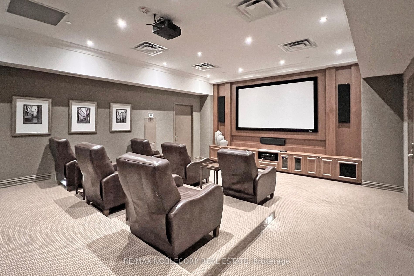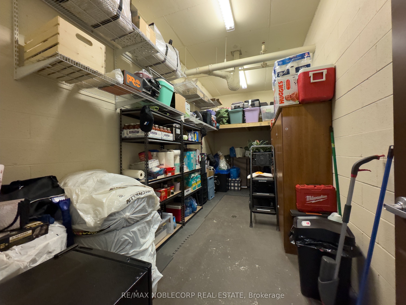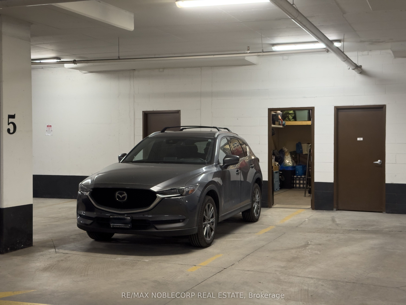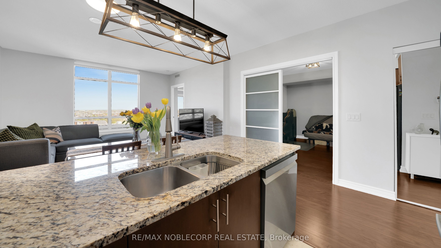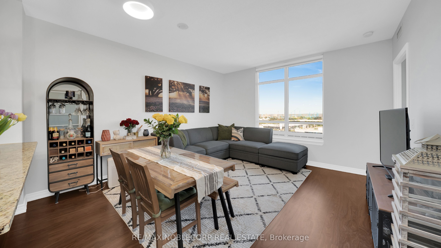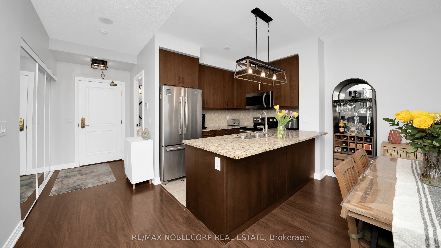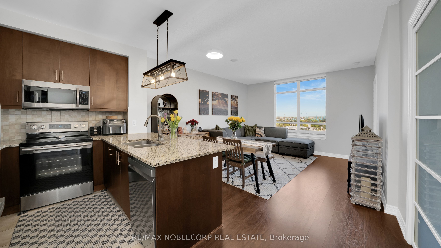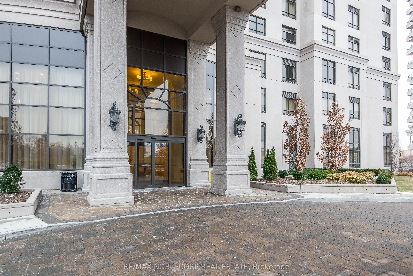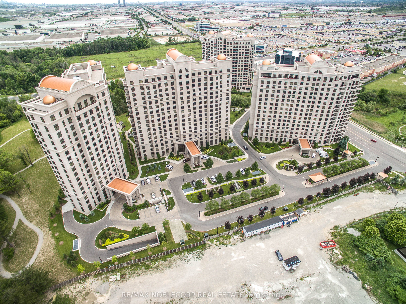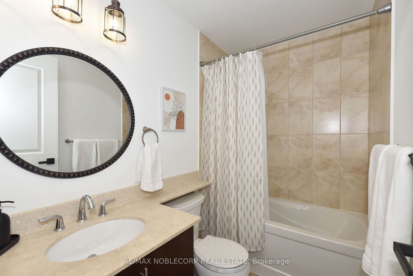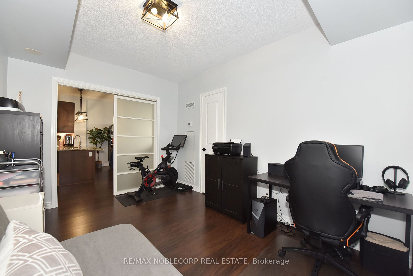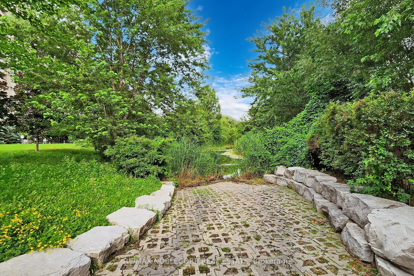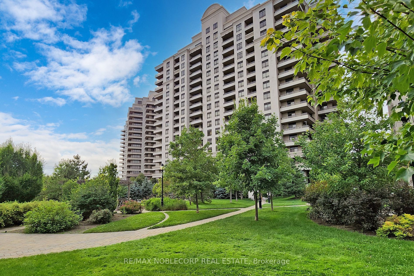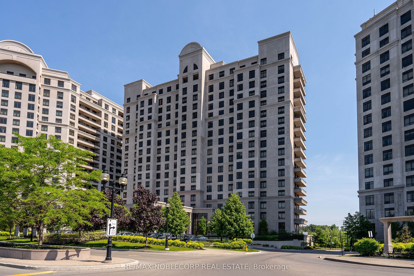
$715,000
Est. Payment
$2,731/mo*
*Based on 20% down, 4% interest, 30-year term
Listed by RE/MAX NOBLECORP REAL ESTATE
Condo Apartment•MLS #N12143739•Price Change
Included in Maintenance Fee:
Heat
Water
CAC
Common Elements
Building Insurance
Parking
Price comparison with similar homes in Vaughan
Compared to 262 similar homes
2.9% Higher↑
Market Avg. of (262 similar homes)
$694,628
Note * Price comparison is based on the similar properties listed in the area and may not be accurate. Consult licences real estate agent for accurate comparison
Room Details
| Room | Features | Level |
|---|---|---|
Living Room 4.5 × 4.28 m | LaminateCombined w/DiningOpen Concept | Flat |
Dining Room 4.5 × 4.28 m | LaminateCombined w/LivingOpen Concept | Flat |
Kitchen 2.68 × 4.28 m | Ceramic FloorModern KitchenGranite Counters | Flat |
Primary Bedroom 3.4 × 3.94 m | Large WindowWalk-In Closet(s)3 Pc Ensuite | Flat |
Bedroom 2 3.05 × 4.15 m | LaminateClosetSliding Doors | Flat |
Client Remarks
Experience luxury living in this beautifully upgraded 880 sq ft condo in the prestigious Bellaria Tower III, featuring 2 bedrooms -- originally a 1-bedroom + den, with the den professionally converted into a full second bedroom with a closet. This spacious layout is perfect for modern living, showcasing upgraded flooring and a stylish kitchen with stainless steel appliances, granite countertops, ample cabinetry, a breakfast bar, and an under-mount sink. The primary bedroom features a 3-piece ensuite and walk-in closet with a large wardrobe, complemented by a separate 4-piece guest bathroom. Enjoy resort-style amenities including a full gym, sauna, theatre, party room, reading and recreation rooms, along with 24-hour concierge and a manned gatehouse. Surrounded by 20 acres of private walking trails and ideally located minutes from Vaughan Mills Mall, public transit, GO station, hospital, parks, and top restaurants. This unit includes 2 parking spaces and a massive private storage locker (5.86 x 2.46 metres) conveniently located directly behind parking space #5.
About This Property
9245 Jane Street, Vaughan, L6A 0J9
Home Overview
Basic Information
Amenities
Concierge
Guest Suites
Gym
Media Room
Party Room/Meeting Room
Visitor Parking
Walk around the neighborhood
9245 Jane Street, Vaughan, L6A 0J9
Shally Shi
Sales Representative, Dolphin Realty Inc
English, Mandarin
Residential ResaleProperty ManagementPre Construction
Mortgage Information
Estimated Payment
$0 Principal and Interest
 Walk Score for 9245 Jane Street
Walk Score for 9245 Jane Street

Book a Showing
Tour this home with Shally
Frequently Asked Questions
Can't find what you're looking for? Contact our support team for more information.
See the Latest Listings by Cities
1500+ home for sale in Ontario

Looking for Your Perfect Home?
Let us help you find the perfect home that matches your lifestyle
