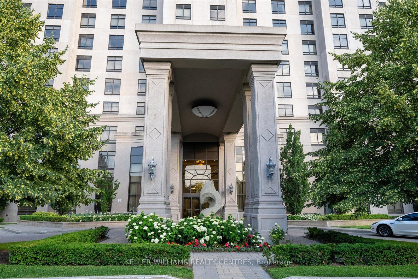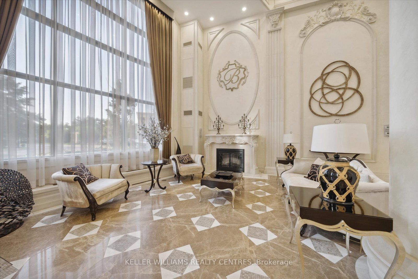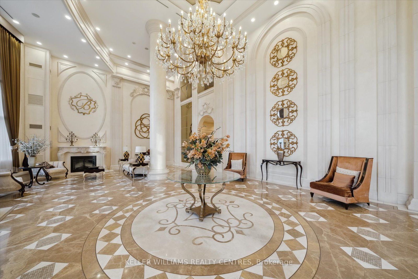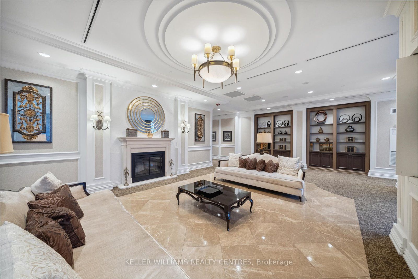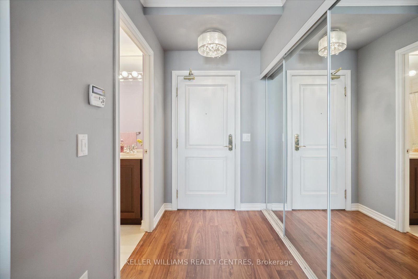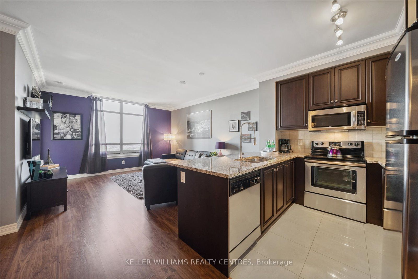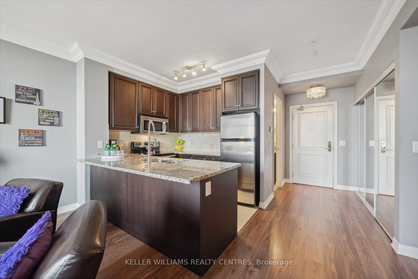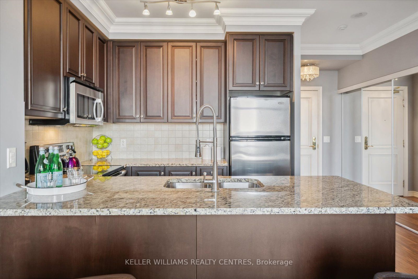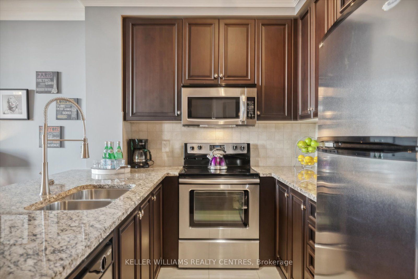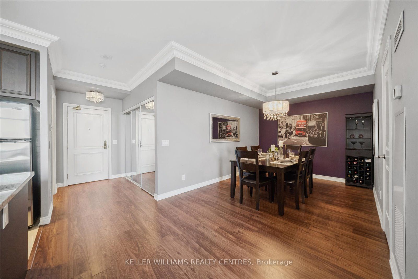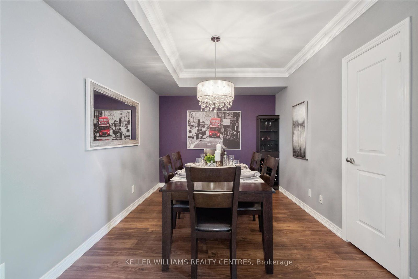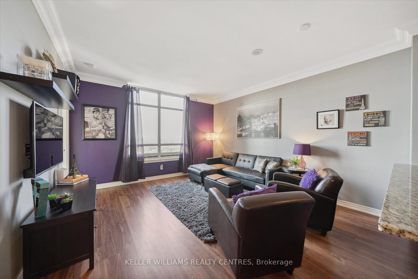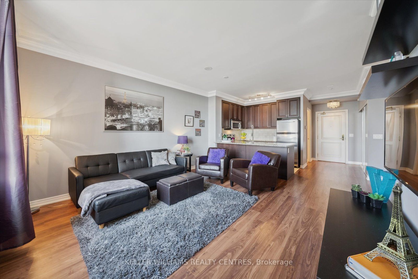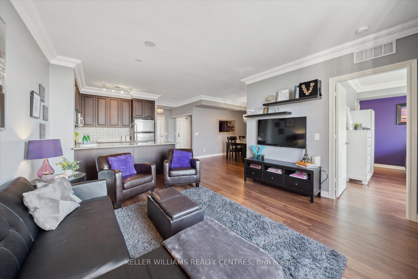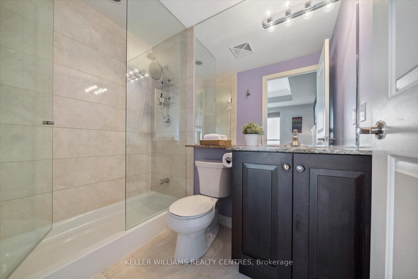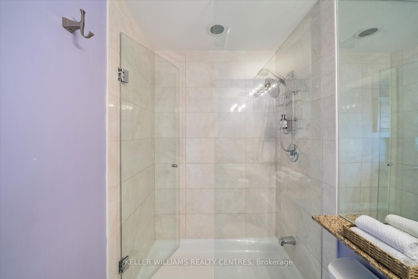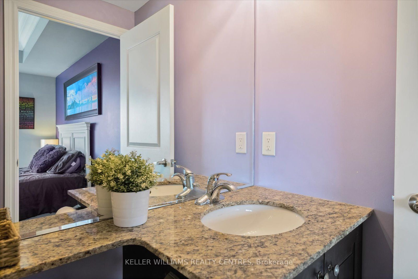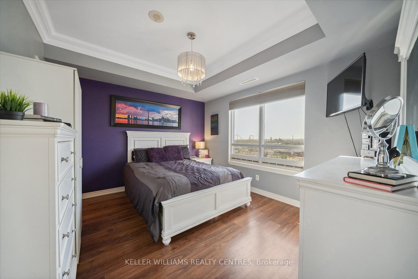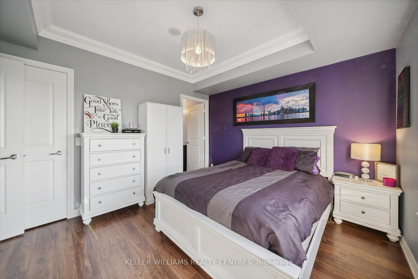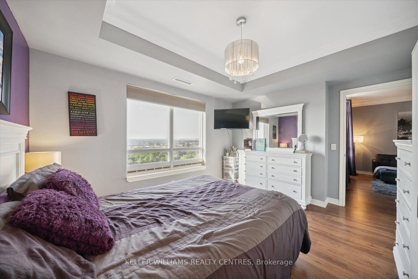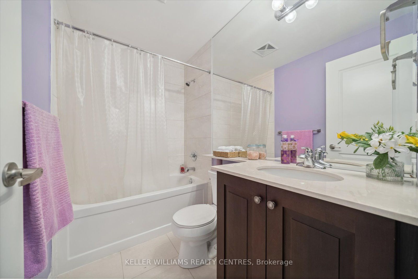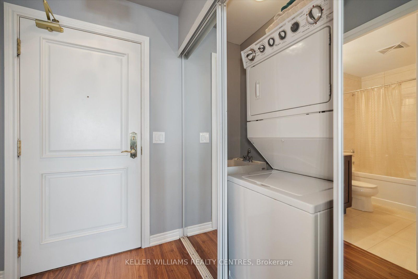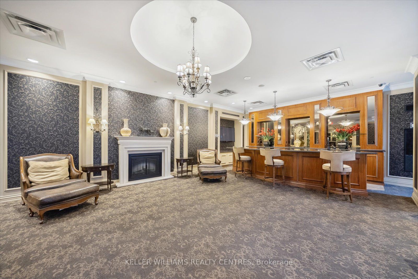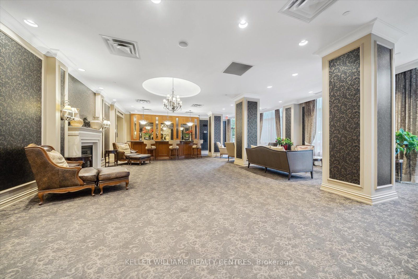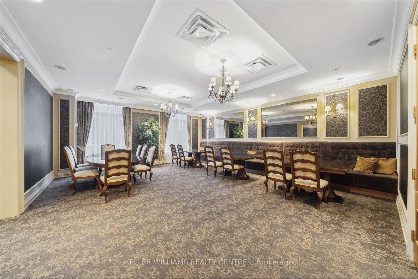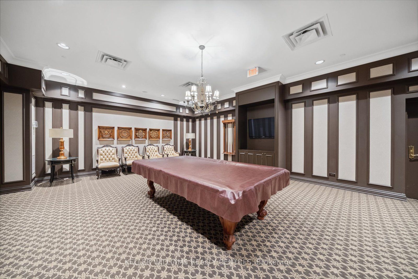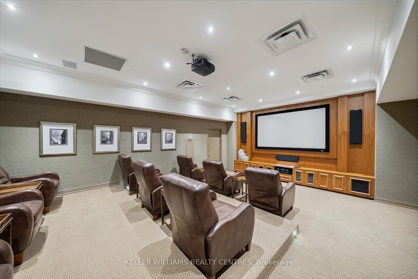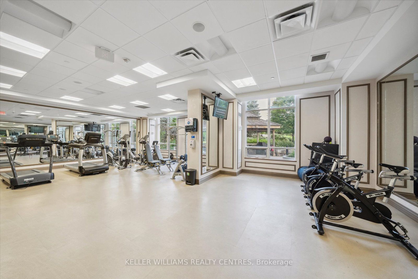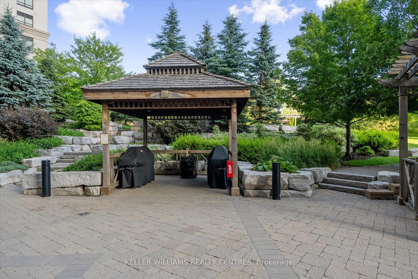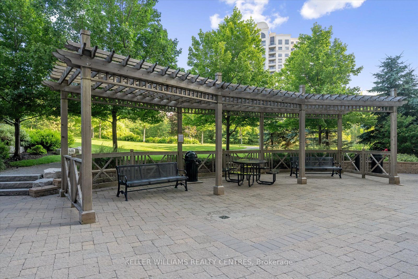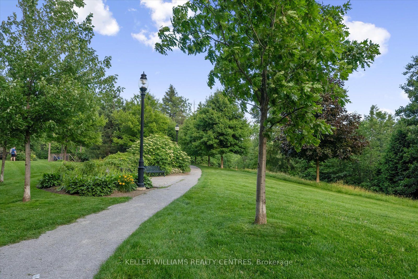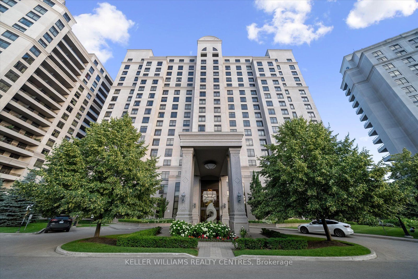
$675,000
Est. Payment
$2,578/mo*
*Based on 20% down, 4% interest, 30-year term
Listed by KELLER WILLIAMS REALTY CENTRES
Condo Apartment•MLS #N11949730•New
Included in Maintenance Fee:
Heat
Building Insurance
Common Elements
Water
Hydro
CAC
Parking
Price comparison with similar homes in Vaughan
Compared to 220 similar homes
-4.5% Lower↓
Market Avg. of (220 similar homes)
$706,792
Note * Price comparison is based on the similar properties listed in the area and may not be accurate. Consult licences real estate agent for accurate comparison
Room Details
| Room | Features | Level |
|---|---|---|
Dining Room 4.2 × 3 m | LaminateCrown MouldingPantry | Main |
Living Room 4.5 × 4.1 m | LaminateCrown Moulding | Main |
Kitchen 2.7 × 2.7 m | Stone CountersStainless Steel ApplBacksplash | Main |
Bedroom 4.2 × 3.4 m | Laminate3 Pc EnsuiteWalk-In Closet(s) | Main |
Client Remarks
Welcome to your new home in the luxurious Bellaria Tower 3. This home is a bright and spacious condo that boasts dark laminate floors, soaring nine foot ceilings, two bathrooms, crown mould, granite counters, stainless steel appliances, unobstructed north view, ensuite laundry, rarely offered TWO parking spots and TWO lockers for ample storage. Open concept layout that could easily convert into a two bedroom home. Enjoy world class amenities in this upscale building including concierge, security, theatre, guest suites, exercise room with sauna, games room, visitor parking and wine cellar. Enjoy the outdoor convenience of 20 acres of greenspace and walking trails. Easy access to Vaughan Mills mall, hwy 400, hwy 407, GO train, TTC, shops, amenities and The Cortellucci Vaughn Hospital. Enjoy the Wonderland fireworks from the comfort of your living room. A truly gorgeous home and unique lifestyle that should not be missed!
About This Property
9245 Jane Street, Vaughan, L6A 0J9
Home Overview
Basic Information
Amenities
Concierge
Gym
Guest Suites
Media Room
Party Room/Meeting Room
Visitor Parking
Walk around the neighborhood
9245 Jane Street, Vaughan, L6A 0J9
Shally Shi
Sales Representative, Dolphin Realty Inc
English, Mandarin
Residential ResaleProperty ManagementPre Construction
Mortgage Information
Estimated Payment
$0 Principal and Interest
 Walk Score for 9245 Jane Street
Walk Score for 9245 Jane Street

Book a Showing
Tour this home with Shally
Frequently Asked Questions
Can't find what you're looking for? Contact our support team for more information.
See the Latest Listings by Cities
1500+ home for sale in Ontario

Looking for Your Perfect Home?
Let us help you find the perfect home that matches your lifestyle
