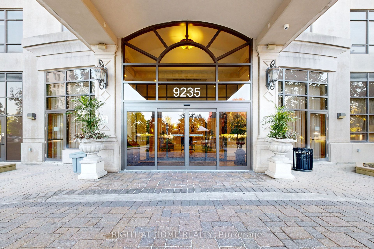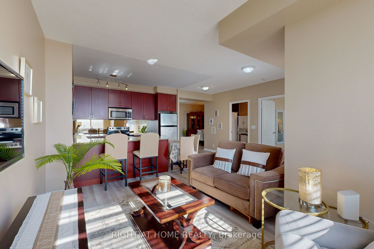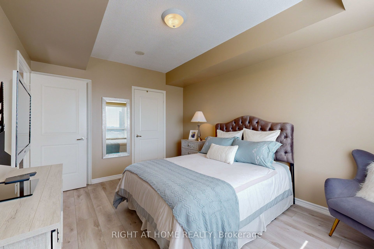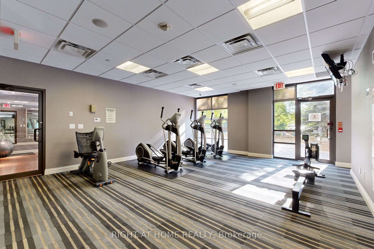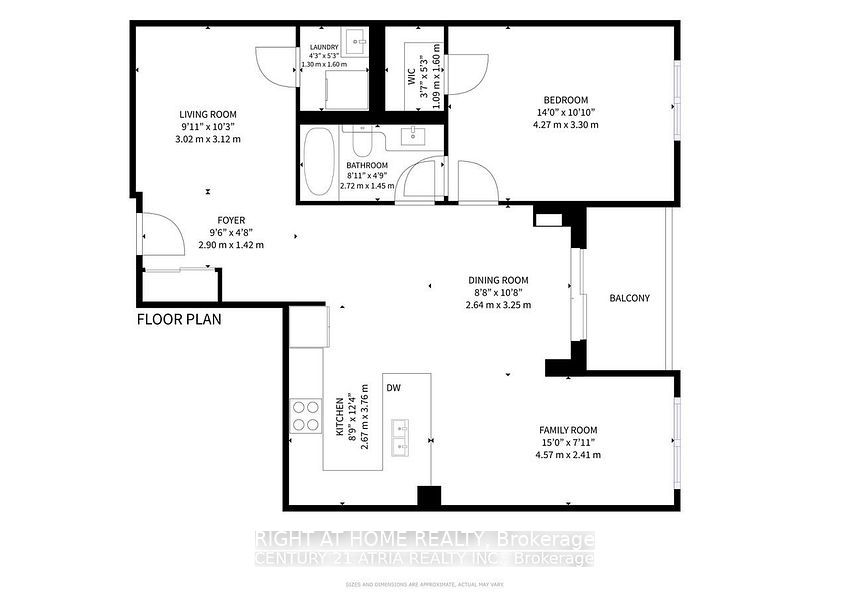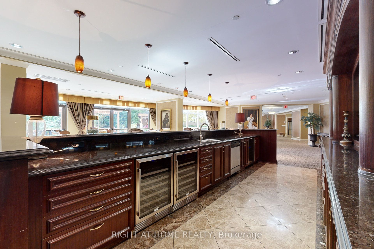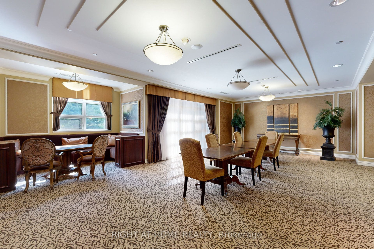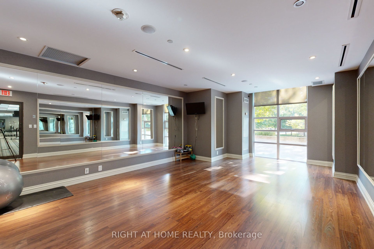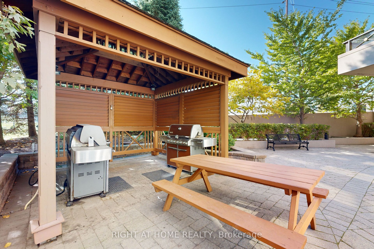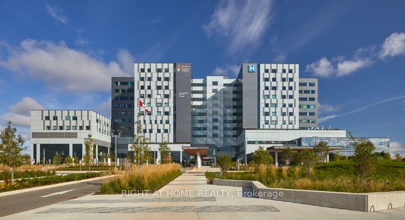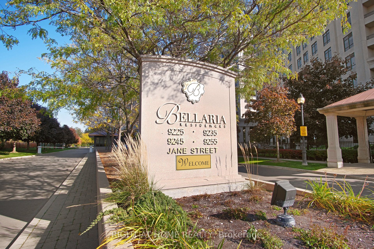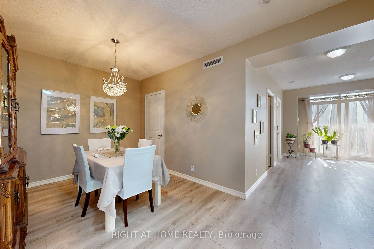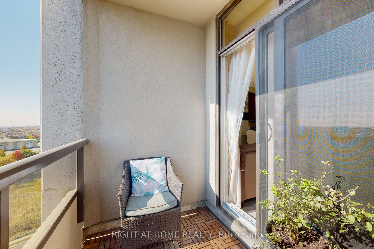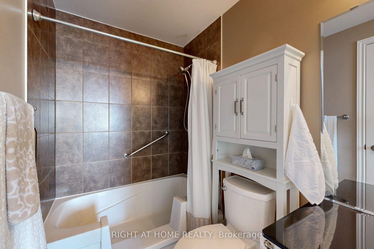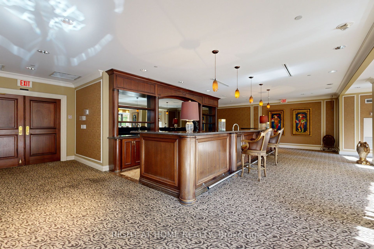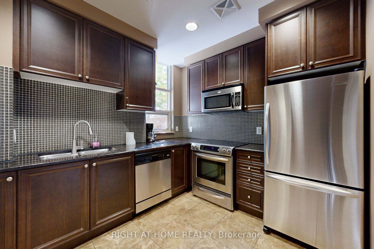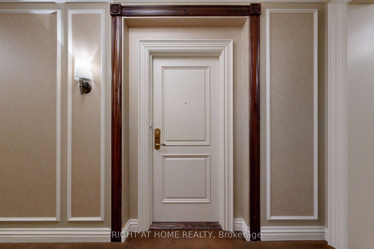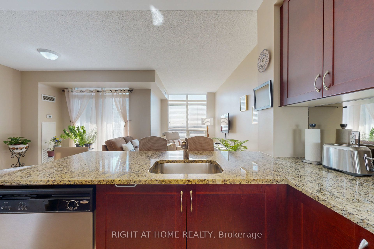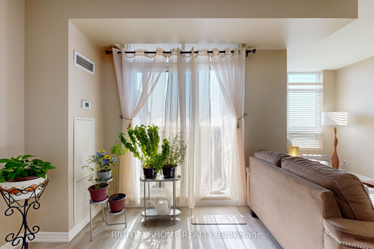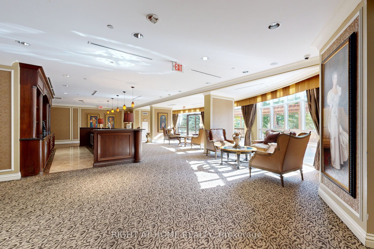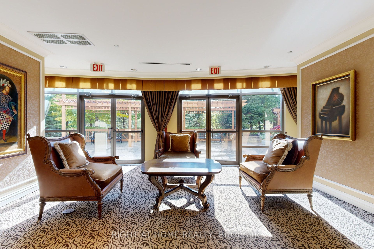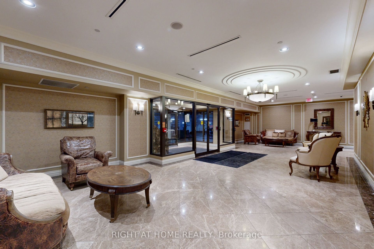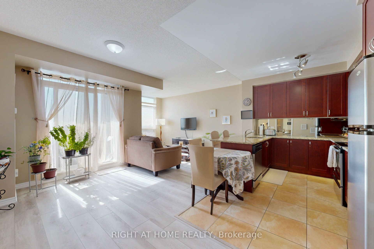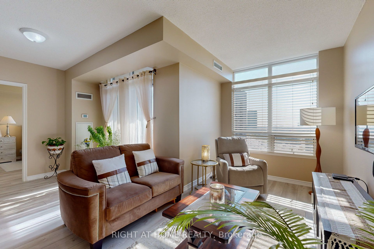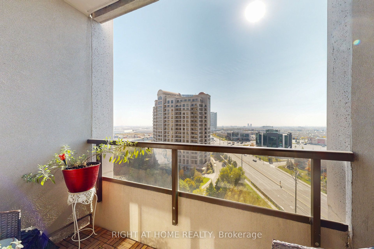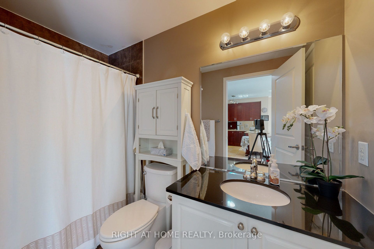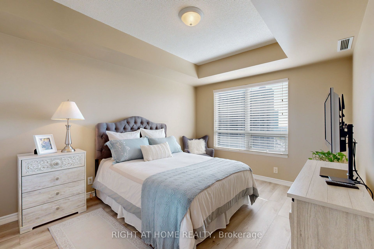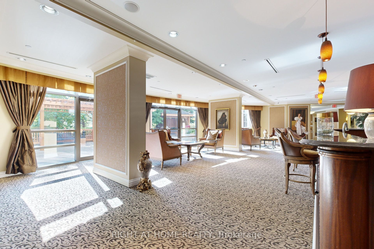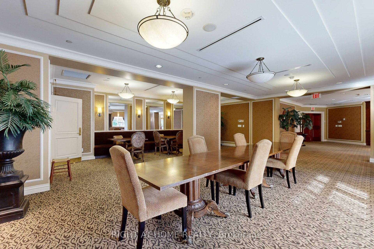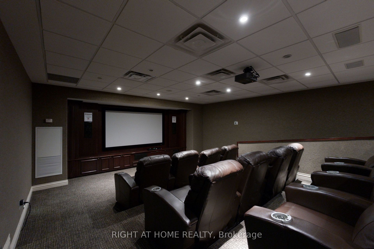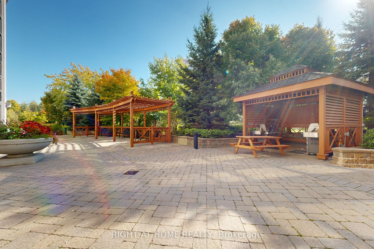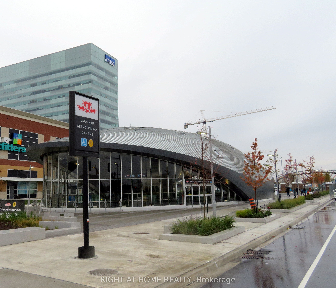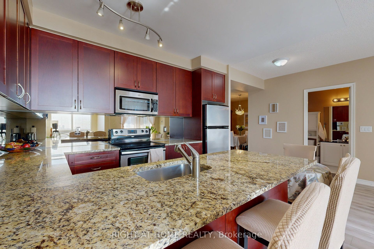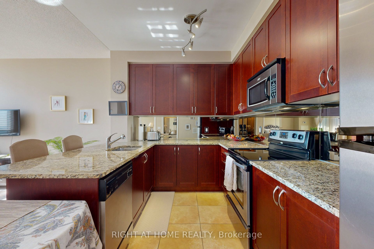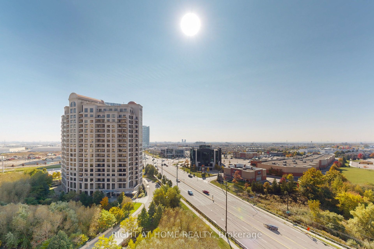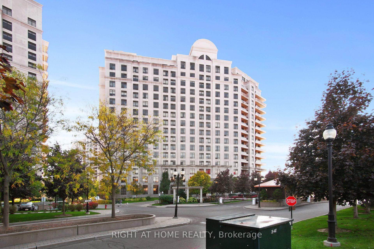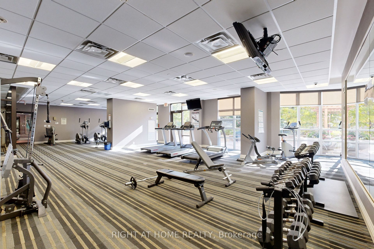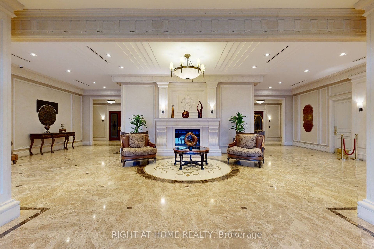
$689,900
Est. Payment
$2,635/mo*
*Based on 20% down, 4% interest, 30-year term
Listed by RIGHT AT HOME REALTY
Condo Apartment•MLS #N12051253•Price Change
Included in Maintenance Fee:
Heat
Water
CAC
Common Elements
Building Insurance
Price comparison with similar homes in Vaughan
Compared to 87 similar homes
19.4% Higher↑
Market Avg. of (87 similar homes)
$577,609
Note * Price comparison is based on the similar properties listed in the area and may not be accurate. Consult licences real estate agent for accurate comparison
Room Details
| Room | Features | Level |
|---|---|---|
Living Room 4.57 × 2.41 m | South ViewLaminateCombined w/Kitchen | Main |
Dining Room 3.02 × 3.12 m | LaminateWall Sconce LightingOpen Concept | Main |
Kitchen 2.67 × 3.76 m | Open ConceptTile FloorStainless Steel Appl | Main |
Primary Bedroom 4.27 × 3.3 m | Walk-In Closet(s)LaminateSouth View | Main |
Client Remarks
Luxury Living with Stunning Southern Views in Bellaria Residences! Welcome to Bellaria, where elegance, comfort, and convenience come together in this beautifully maintained 1-bedroom, 1-bath condo with 899 sq. ft. of bright, open-concept living space. Offering southern exposure, high-end finishes, and unbeatable amenities, this suite is ideal for anyone seeking luxury, accessibility, and a perfect space for entertaining. Step inside to discover 9-ft ceilings, updated laminate flooring (2022), and sun-filled rooms that create a warm, expansive atmosphere. The oversized kitchen is a chef's dream, featuring granite countertops, stainless steel appliances, abundant cabinetry, and a large layout perfect for cooking and entertaining. The elegant formal dining area is graced by an exquisite crystal chandelier (included), while the spacious living room opens to a private south-facing balcony, ideal for relaxing summer evenings with views of Bellaria's lush 20-acre landscaped grounds, complete with fountains, ponds, and walking trails. The large primary bedroom includes a walk-in closet and direct ensuite access to a modern bath with a custom walk-in tub. A separate laundry room with sink and extra storage adds exceptional convenience. Included Features: Parking Space + Double Locker (Units 35 & 36), Newer Laminate Floors throughout (2022), High 9-ft Ceilings & Large South-Facing Windows, Granite Countertops & Stainless Steel Appliances, Formal Dining Area with Chandelier, Private Balcony with Serene Garden Views and Separate Laundry Room with Sink. Resort-Style Amenities Include: 24-Hour Concierge & Gated Security, Fully Equipped Gym & Yoga Studio, Media Room, Movie Theatre & Party Room, BBQ Area & Extensive Green Space, Elegant Lobby & Lounge Areas. Prime Location: Minutes to Highways 400 & 407, Vaughan Mills Mall, Cortellucci Vaughan Hospital, Canada's Wonderland, top schools, restaurants, and easy YRT/TTC subway access. You're perfectly connected to everything!
About This Property
9235 Jane Street, Vaughan, L6A 0J8
Home Overview
Basic Information
Amenities
Concierge
Exercise Room
Guest Suites
Gym
Media Room
Party Room/Meeting Room
Walk around the neighborhood
9235 Jane Street, Vaughan, L6A 0J8
Shally Shi
Sales Representative, Dolphin Realty Inc
English, Mandarin
Residential ResaleProperty ManagementPre Construction
Mortgage Information
Estimated Payment
$0 Principal and Interest
 Walk Score for 9235 Jane Street
Walk Score for 9235 Jane Street

Book a Showing
Tour this home with Shally
Frequently Asked Questions
Can't find what you're looking for? Contact our support team for more information.
See the Latest Listings by Cities
1500+ home for sale in Ontario

Looking for Your Perfect Home?
Let us help you find the perfect home that matches your lifestyle
