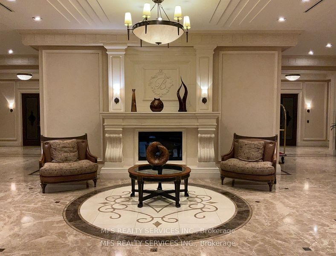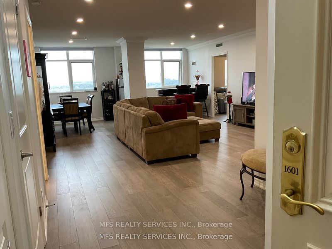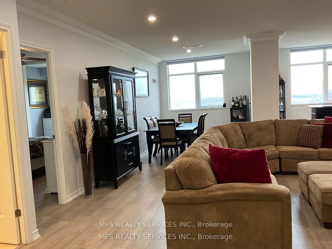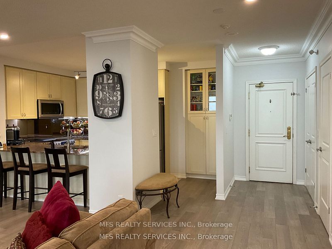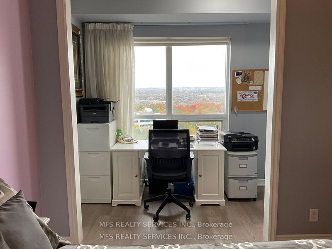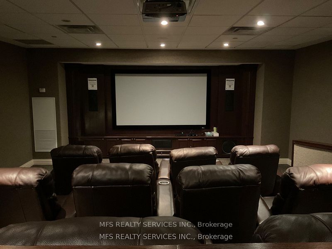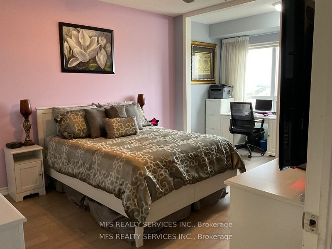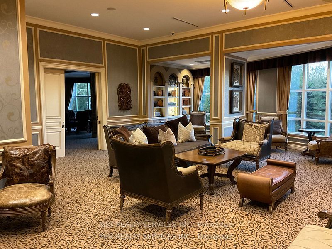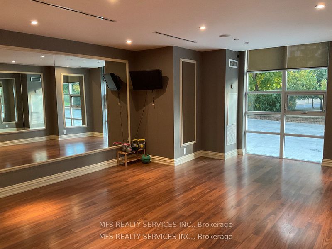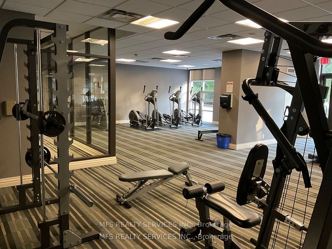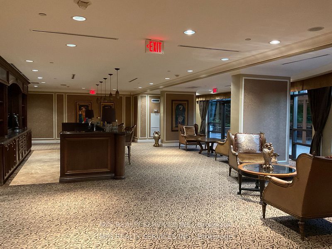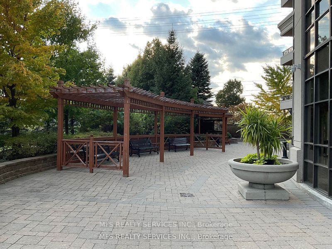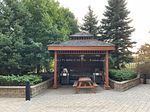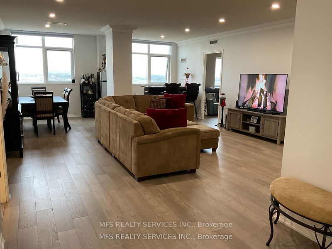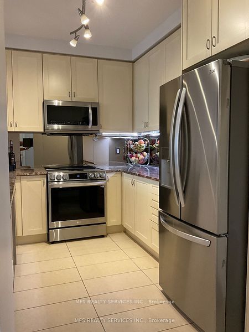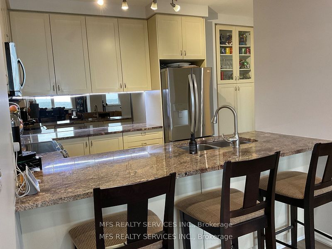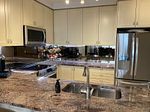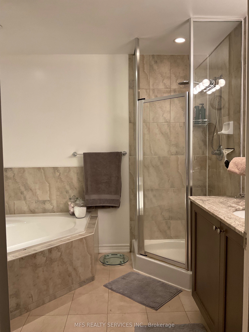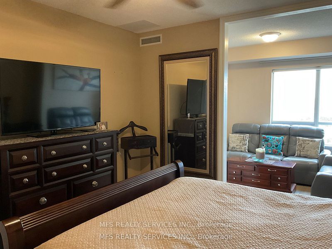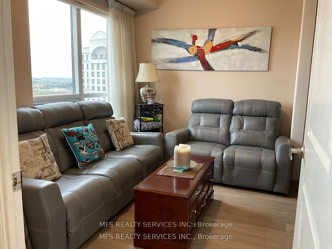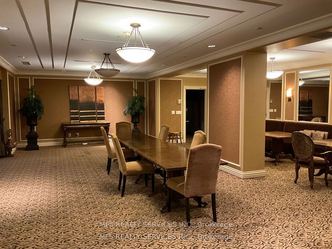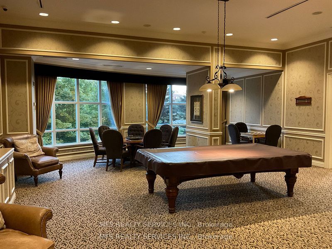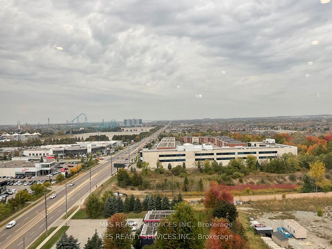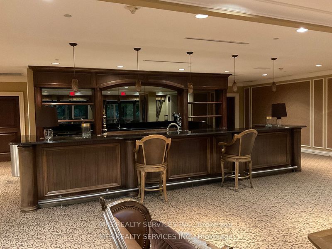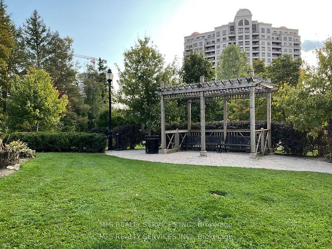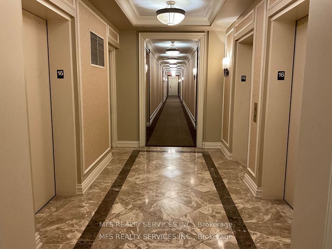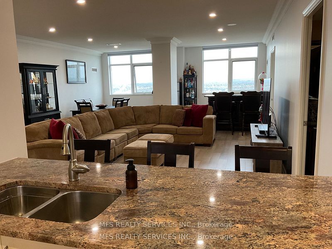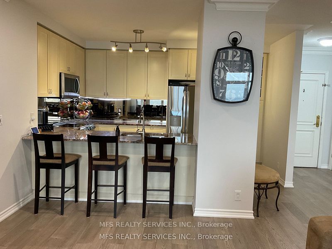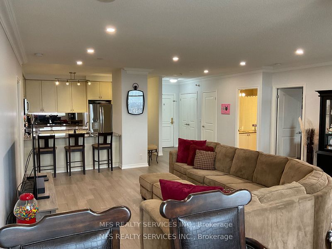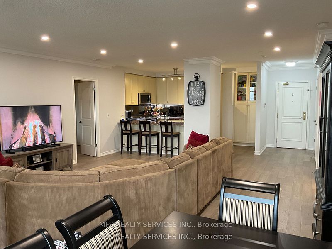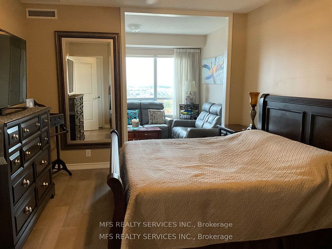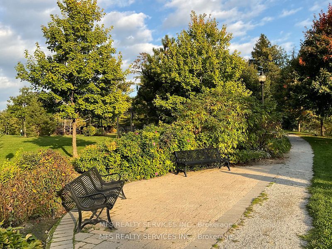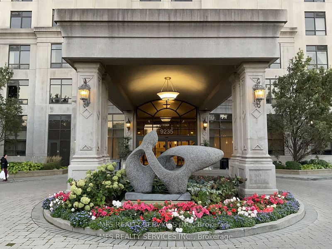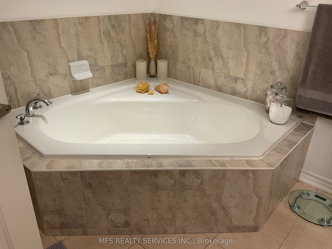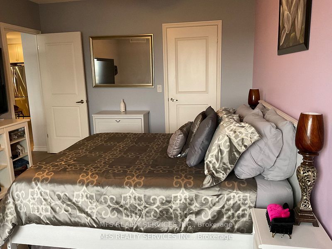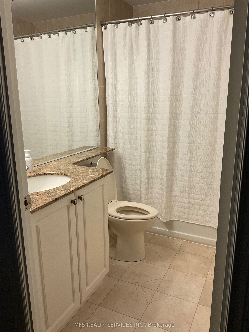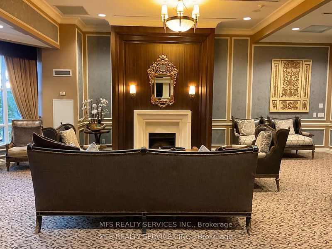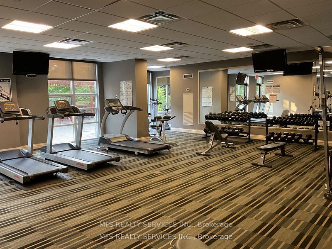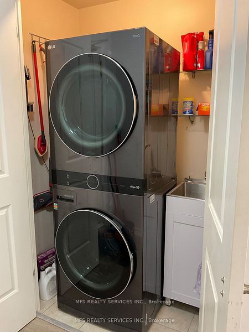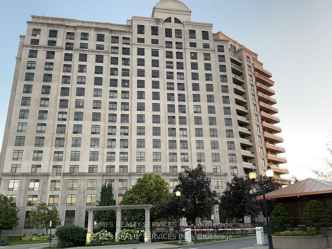
$929,000
Est. Payment
$3,548/mo*
*Based on 20% down, 4% interest, 30-year term
Listed by MFS REALTY SERVICES INC.
Condo Apartment•MLS #N11959741•New
Included in Maintenance Fee:
Heat
Common Elements
Parking
Building Insurance
Water
Price comparison with similar homes in Vaughan
Compared to 234 similar homes
32.8% Higher↑
Market Avg. of (234 similar homes)
$699,503
Note * Price comparison is based on the similar properties listed in the area and may not be accurate. Consult licences real estate agent for accurate comparison
Room Details
| Room | Features | Level |
|---|---|---|
Living Room 7.92 × 5.97 m | Crown MouldingLaminatePot Lights | Main |
Dining Room 7.92 × 5.97 m | Combined w/LivingNorth ViewOpen Concept | Main |
Kitchen 3.84 × 2.74 m | Stainless Steel ApplBreakfast BarOverlooks Living | Main |
Bedroom 3.66 × 3.96 m | Laminate4 Pc EnsuiteWalk-In Closet(s) | Main |
Bedroom 2 3.66 × 4.14 m | LaminateCombined w/OfficeWalk-In Closet(s) | Main |
Client Remarks
Welcome to luxury living at the BELLARIA with 24 hour gatehouse and security surrounded by 20 acres of lush green space and gardens. A bright and spacious 2 bedroom plus den split plan with 9 foot ceilings with an unobstructed north view. Rare 1500 square feet (as per builder) of living space. Den/sitting room can easily be converted to a 3rd bedroom. Primary bedroom has a 4 piece ensuite, walk-in closet and secondary closet with a pass through to the den/sitting room. Second bedroom has a walk in closet and a separate office area. Pot lights and crown molding in the open concept living/dining room. Kitchen with stainless Steel appliances, granite counters and separate pantry. Ensuite laundry with full size washer and dryer. Building amenities include, gym, saunas, library, games room, party room, meeting room, movie theatre, guest suite and BBQs. Ample underground visitor parking. Minutes to highways 400 and 407, Vaughan Mills Mall, shopping, restaurants, schools, parks and Vaughan Cortelluci hospital, transit including Rutherford GO station. **EXTRAS** S/s stove, s/s dishwasher, s/s built in microwave/hood fan, s/s fridge with water dispenser, full size washer and dryer, ceiling fans, all electric light fixtures, 2 side by side parking spaces and locker.
About This Property
9235 Jane Street, Vaughan, L6A 0J8
Home Overview
Basic Information
Amenities
Concierge
Guest Suites
Gym
Party Room/Meeting Room
Visitor Parking
Media Room
Walk around the neighborhood
9235 Jane Street, Vaughan, L6A 0J8
Shally Shi
Sales Representative, Dolphin Realty Inc
English, Mandarin
Residential ResaleProperty ManagementPre Construction
Mortgage Information
Estimated Payment
$0 Principal and Interest
 Walk Score for 9235 Jane Street
Walk Score for 9235 Jane Street

Book a Showing
Tour this home with Shally
Frequently Asked Questions
Can't find what you're looking for? Contact our support team for more information.
See the Latest Listings by Cities
1500+ home for sale in Ontario

Looking for Your Perfect Home?
Let us help you find the perfect home that matches your lifestyle
