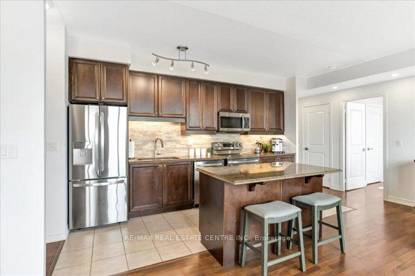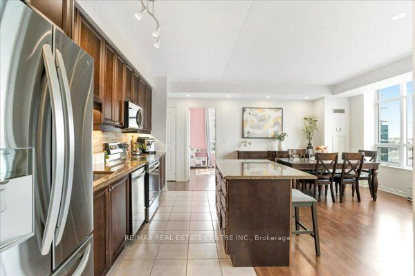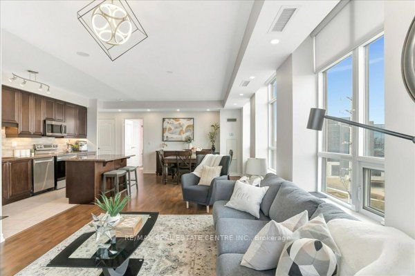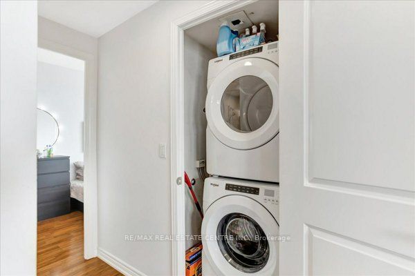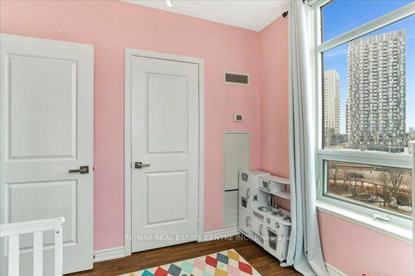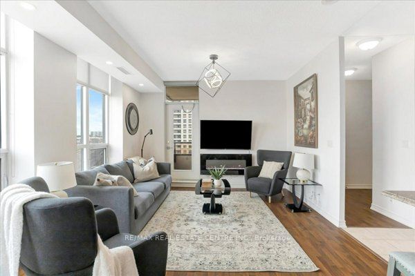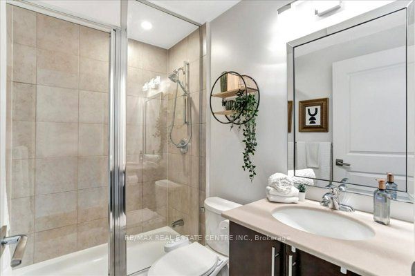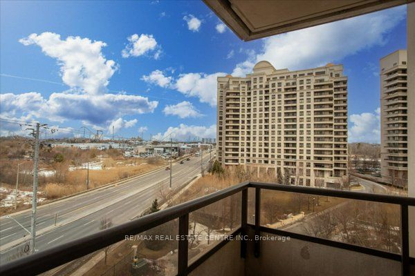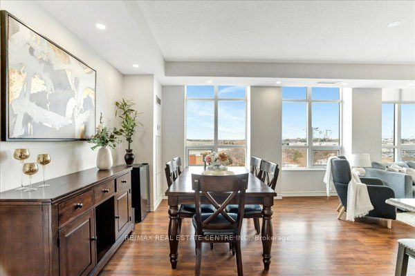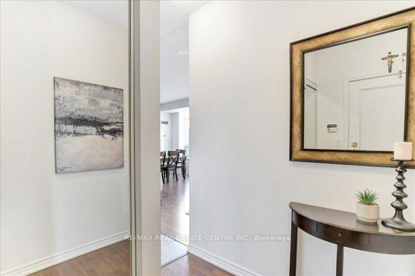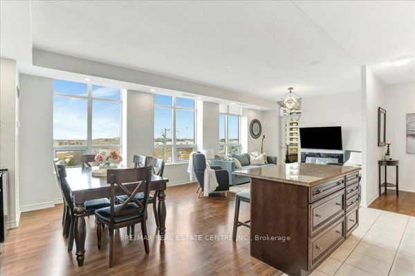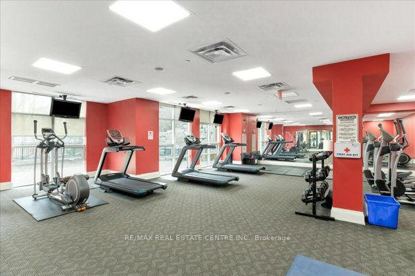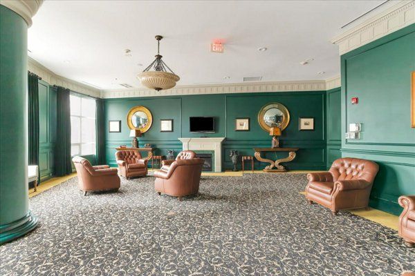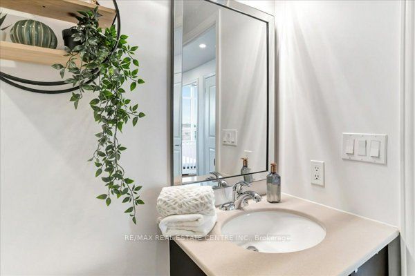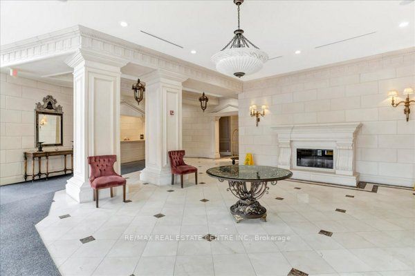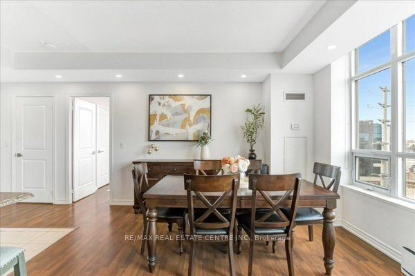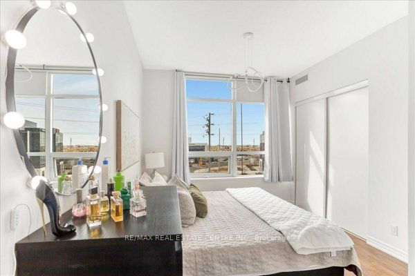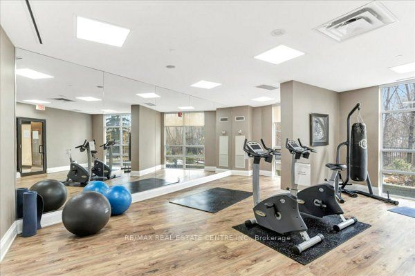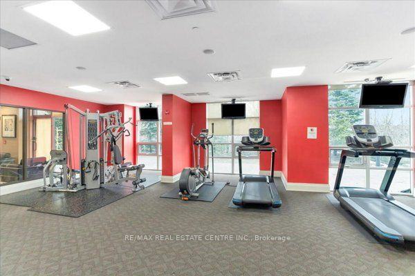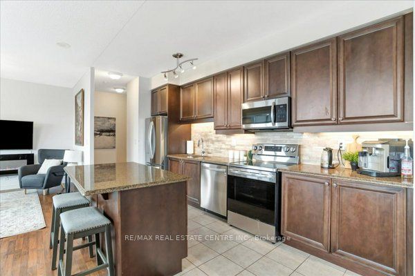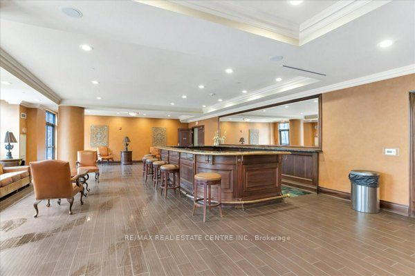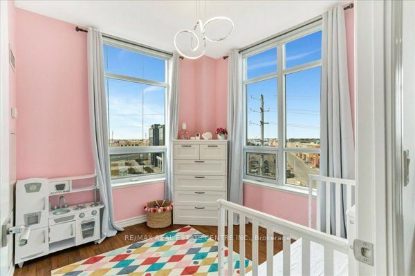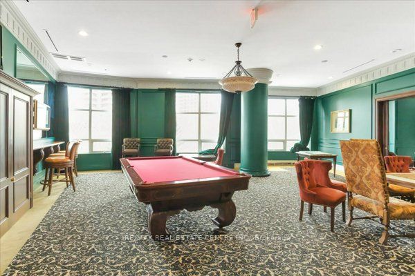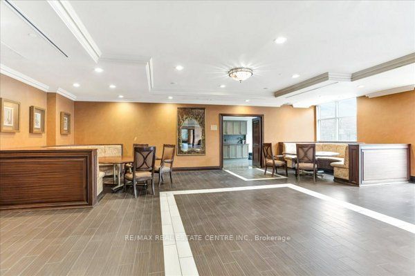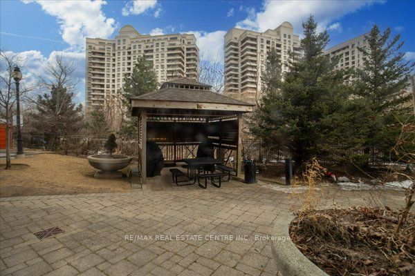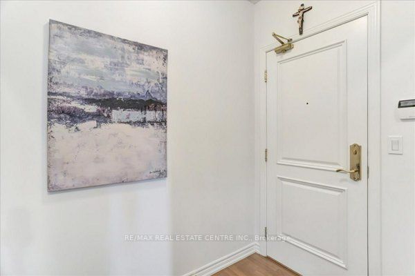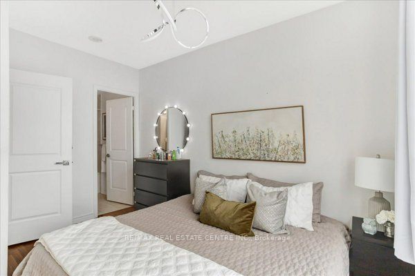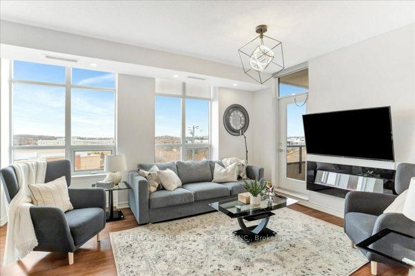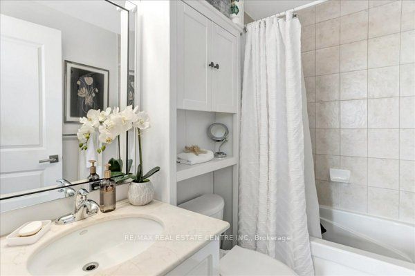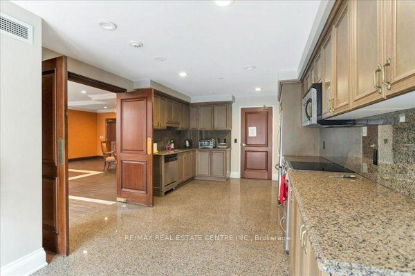
$3,400 /mo
Listed by RE/MAX REAL ESTATE CENTRE INC.
Condo Apartment•MLS #N12024136•New
Room Details
| Room | Features | Level |
|---|---|---|
Bedroom 4.1 × 3.8 m | LaminateClosetWindow | Flat |
Primary Bedroom 4.5 × 4 m | 3 Pc EnsuiteClosetWindow | Flat |
Kitchen 4.2 × 3.1 m | Stainless Steel ApplBacksplashGranite Counters | Flat |
Dining Room 3.5 × 2.5 m | LaminateCombined w/KitchenOpen Concept | Flat |
Client Remarks
s Solmar's stunning, sun-soaked open-concept, approx. 1000 sq. ft end unit mid-level 2 Bedrm/2 Washrm North/West-facing Condo unit that features extended galley kitchen w/large kitchen island, granite countertops, complimenting backsplash, recently installed SS appliances, hardwood flooring throughout, LED pot lighting, upgraded blackout blind systems, combined living & dining rooms that walks-out to a large balcony, 2 sizeable bedrooms w/closets that includes a large primary w/4 pc bath, double closets and so much more. There's plenty of storage space for this unit, that also includes a sizeable locker and 2 underground parking spot. The building itself has 24 hour concierge, pet wash, games room, party rooms, billiards room, guest suites, fitness/yoga centre, designated BBQ areas, 24 hour-concierge and so much more.
About This Property
9225 Jane Street, Vaughan, L6A 0J7
Home Overview
Basic Information
Amenities
Bike Storage
Community BBQ
Elevator
Exercise Room
Game Room
Guest Suites
Walk around the neighborhood
9225 Jane Street, Vaughan, L6A 0J7
Shally Shi
Sales Representative, Dolphin Realty Inc
English, Mandarin
Residential ResaleProperty ManagementPre Construction
 Walk Score for 9225 Jane Street
Walk Score for 9225 Jane Street

Book a Showing
Tour this home with Shally
Frequently Asked Questions
Can't find what you're looking for? Contact our support team for more information.
See the Latest Listings by Cities
1500+ home for sale in Ontario

Looking for Your Perfect Home?
Let us help you find the perfect home that matches your lifestyle
