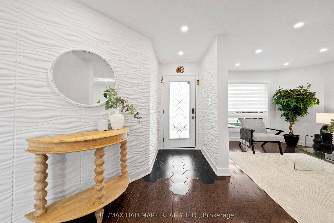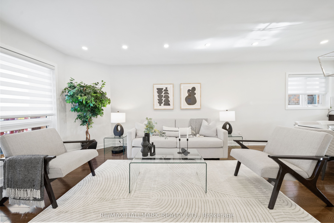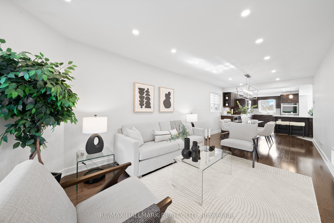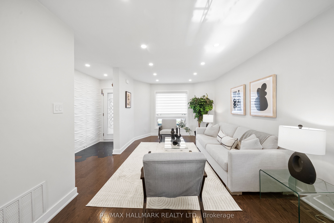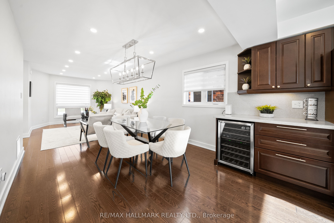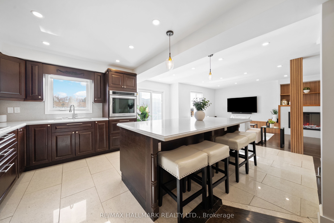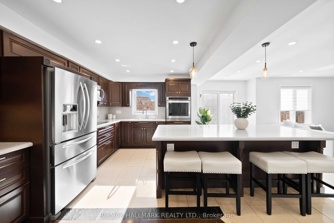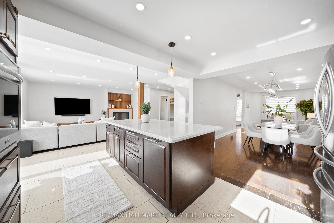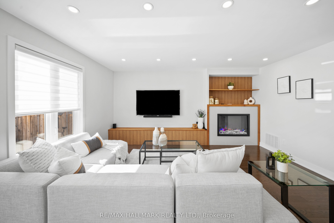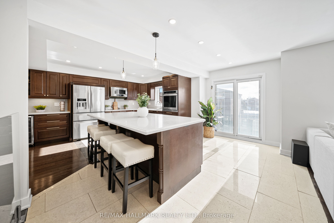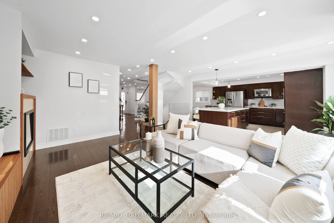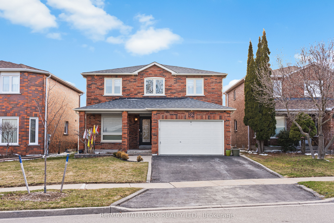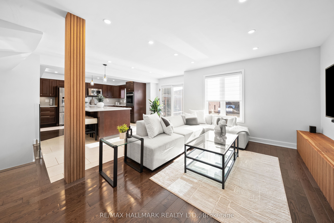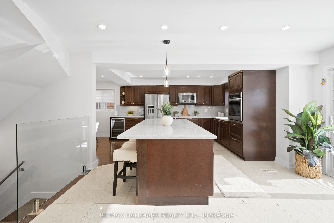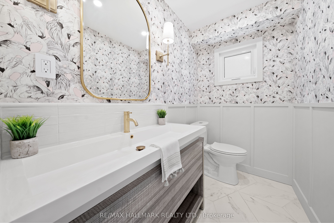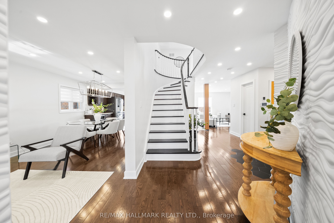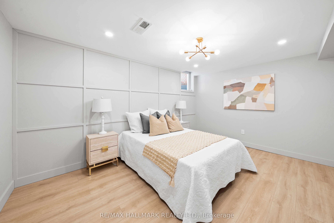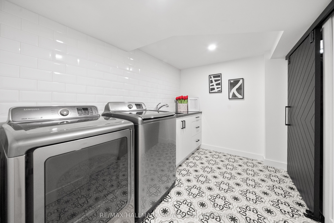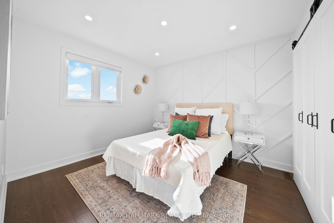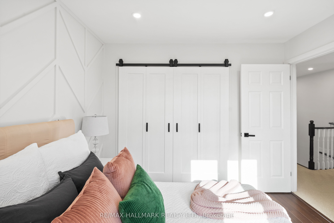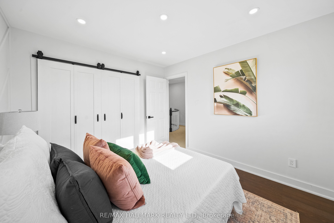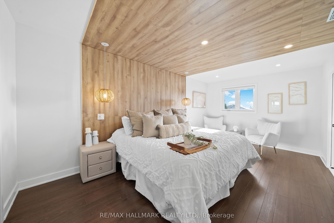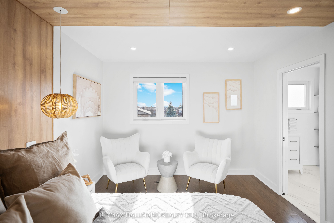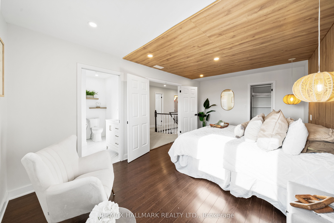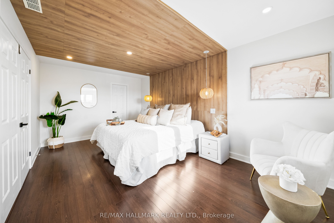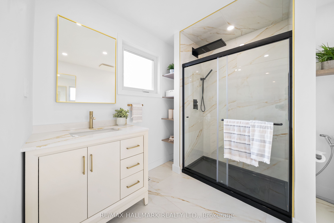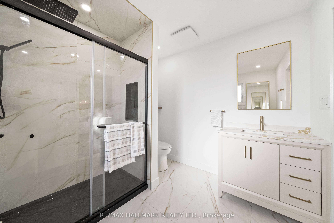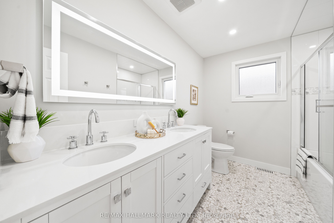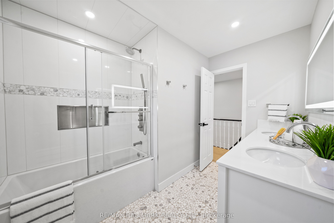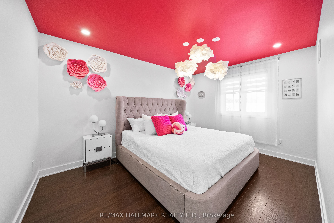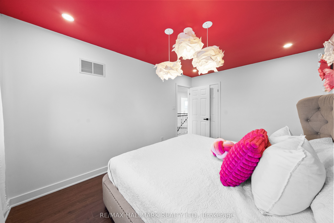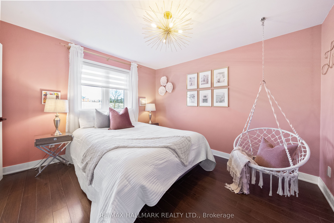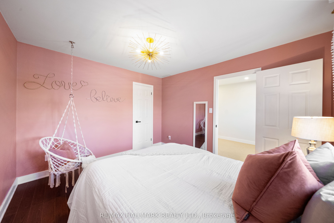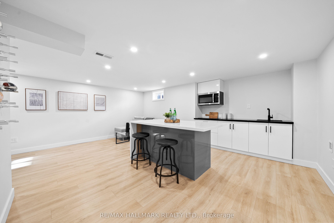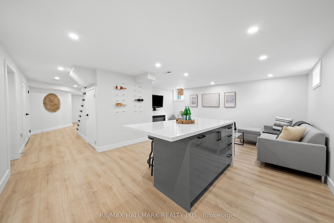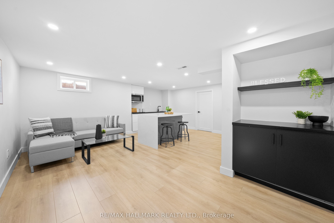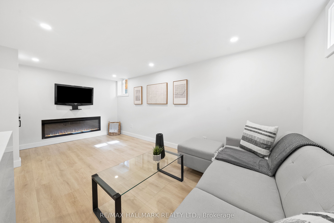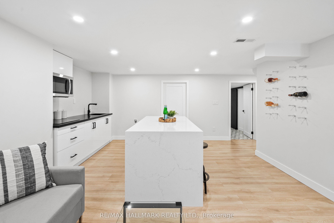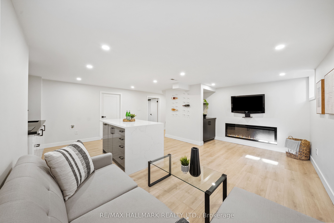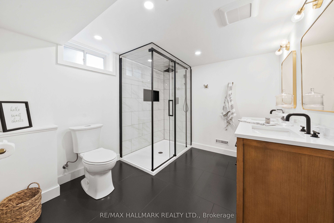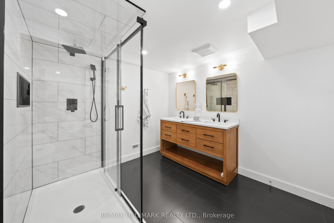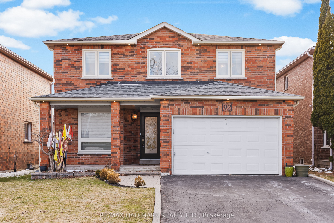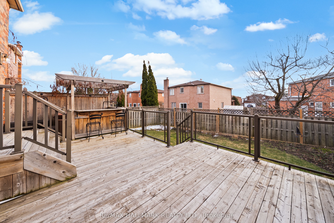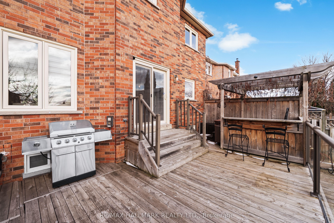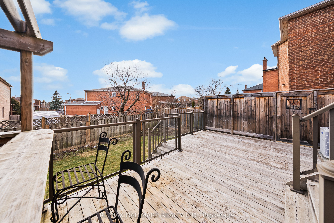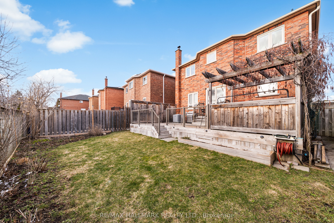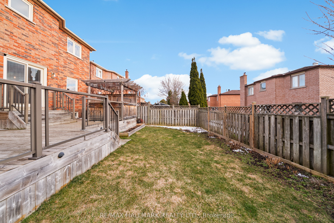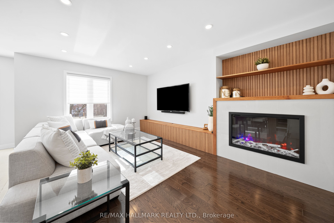
$1,459,000
Est. Payment
$5,572/mo*
*Based on 20% down, 4% interest, 30-year term
Listed by RE/MAX HALLMARK REALTY LTD.
Detached•MLS #N12072176•New
Price comparison with similar homes in Vaughan
Compared to 81 similar homes
-19.0% Lower↓
Market Avg. of (81 similar homes)
$1,800,406
Note * Price comparison is based on the similar properties listed in the area and may not be accurate. Consult licences real estate agent for accurate comparison
Room Details
| Room | Features | Level |
|---|---|---|
Living Room 6.72 × 3.25 m | Combined w/DiningHardwood FloorOpen Concept | Main |
Dining Room 6.72 × 3.25 m | Combined w/LivingHardwood FloorOpen Concept | Main |
Kitchen 4.71 × 5.78 m | Centre IslandPorcelain FloorW/O To Deck | Main |
Primary Bedroom 5.46 × 3.32 m | 5 Pc EnsuiteDouble DoorsWalk-In Closet(s) | Second |
Bedroom 2 3.07 × 3.02 m | ClosetLaminatePicture Window | Second |
Bedroom 3 4.17 × 3.02 m | ClosetLaminatePot Lights | Second |
Client Remarks
Rarely does a home with this quality of craftsmanship and attention to detail come to the market. Proudly presenting 92 Marlott in the heart of Maple. Enjoy walks to local parks, libraries and the go train all within footsteps, enjoy a one of a kind fully remodelled oasis of a home. Wether it's the hot tub, outdoor bbq or gathering around the kitchen with your friends and family, or enjoying the full basement suite with multiple purposes this home as it all! Roof - 2018, AC/Furnace - 2017, Windows - 2017, Owned Tankless Water Heater - 2017. Basement - 2023 (wine pegs and bar, bath with heated floors and electric fireplace), Primary Bath - 2025, Main Floor/Flat Ceilings/Light Fixtures (wifi switches throughout) - 2021, Glass Railing to basement - 2024, Foyer/Mudroom with heated floors - 2020, Millwork/Fireplace - 2022, Powder Room - 2023, Secondary Bath - 2024, Second Floor Flat Ceilings & Light Fixtures - 2023, Electrical Service Upgrade from 100A to 200A - 2020, Garage (New drywall, epoxy floors, craftsman wall organization) - 2020, Motorized Window Blinds with Bluetooth WiFi Module with access via app & remote - 2021, custom closets second floor - 2019, Perennial Landscaping/vegetable planter - 2020, Exterior lighting - 2020. Gorgeous hardwood floors flow seamlessly throughout the main living areas. The spacious family room offers a cozy fireplace, and the main floor also includes convenient mud room with garage access. Step outside to your own private backyard oasis, complete with a tranquil deck, and hot tub with sound system. Professionally landscaped for ultimate privacy and relaxation. The generously sized bedrooms include a luxurious, fully renovated 5-piece master ensuite, with porcelain floors and walls for a spa-like experience. Offers any time!
About This Property
92 Marlott Road, Vaughan, L6A 1H3
Home Overview
Basic Information
Walk around the neighborhood
92 Marlott Road, Vaughan, L6A 1H3
Shally Shi
Sales Representative, Dolphin Realty Inc
English, Mandarin
Residential ResaleProperty ManagementPre Construction
Mortgage Information
Estimated Payment
$0 Principal and Interest
 Walk Score for 92 Marlott Road
Walk Score for 92 Marlott Road

Book a Showing
Tour this home with Shally
Frequently Asked Questions
Can't find what you're looking for? Contact our support team for more information.
Check out 100+ listings near this property. Listings updated daily
See the Latest Listings by Cities
1500+ home for sale in Ontario

Looking for Your Perfect Home?
Let us help you find the perfect home that matches your lifestyle
