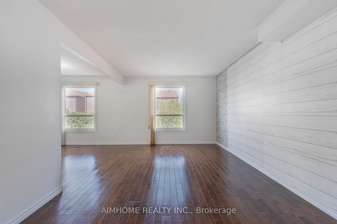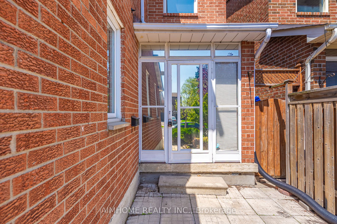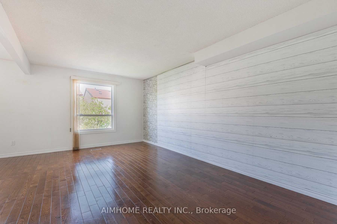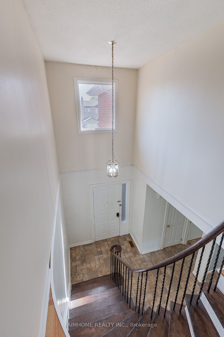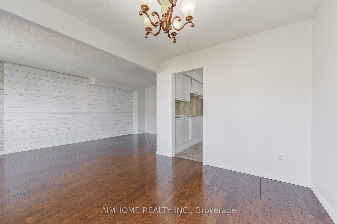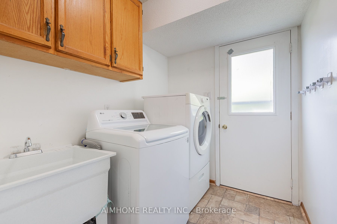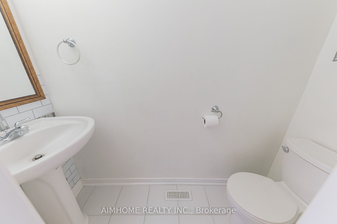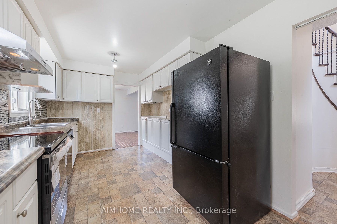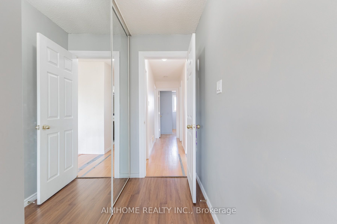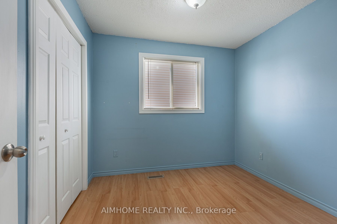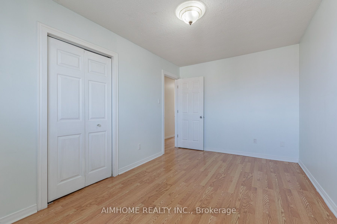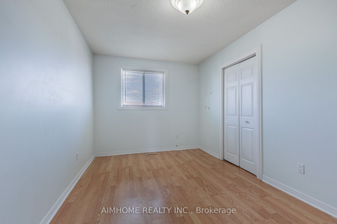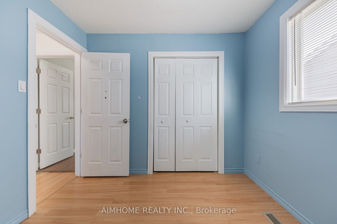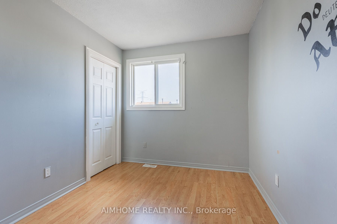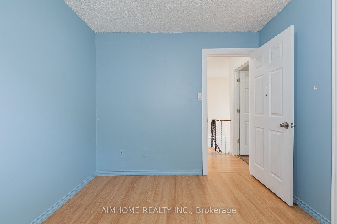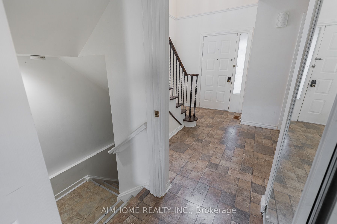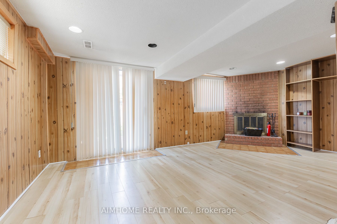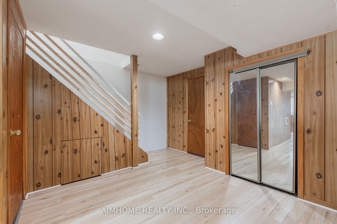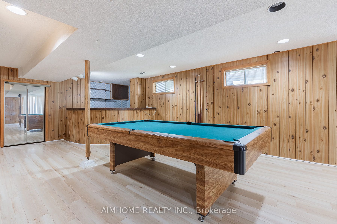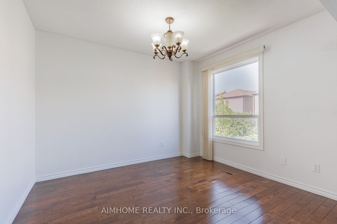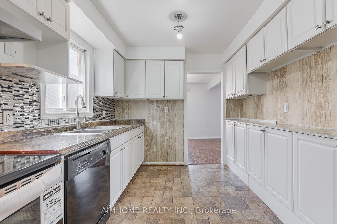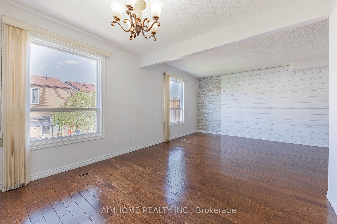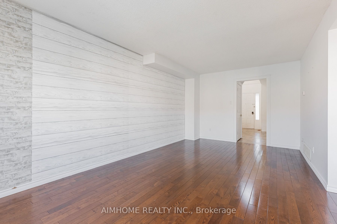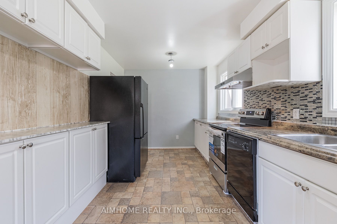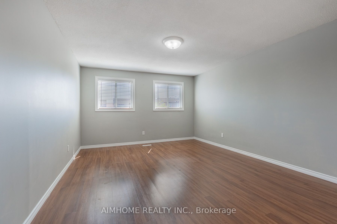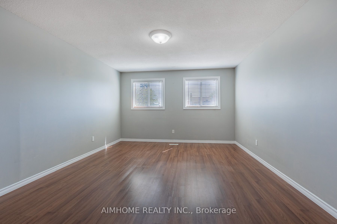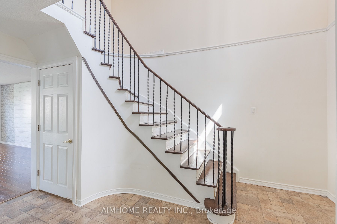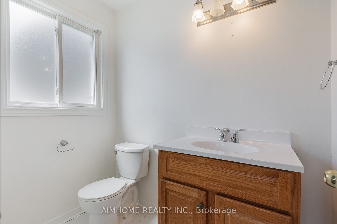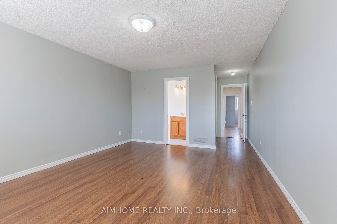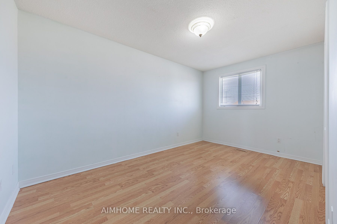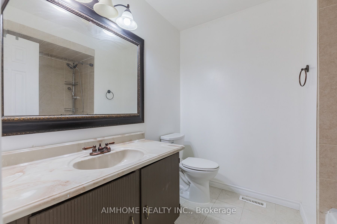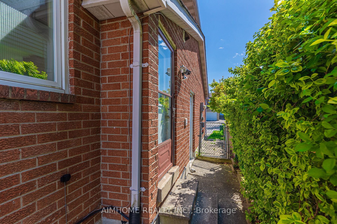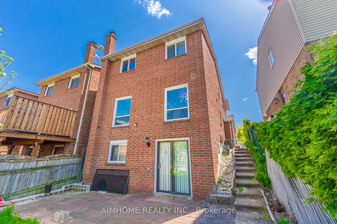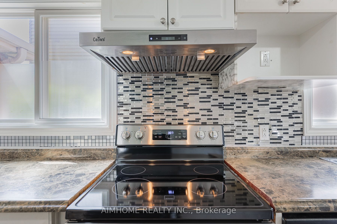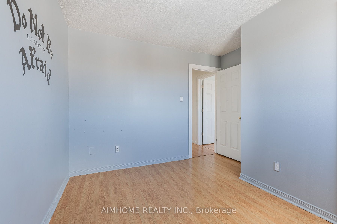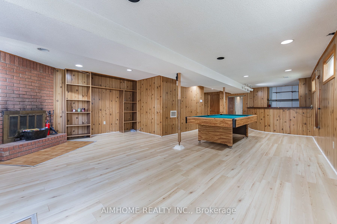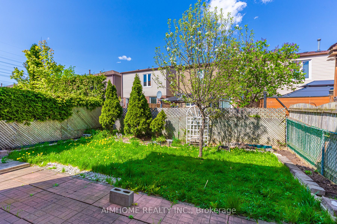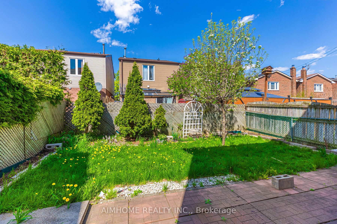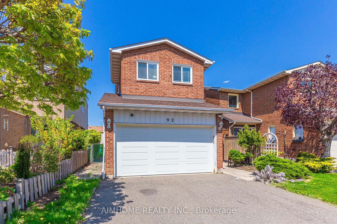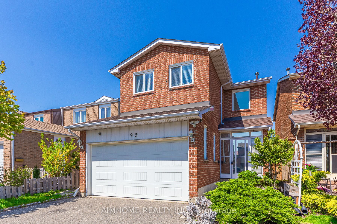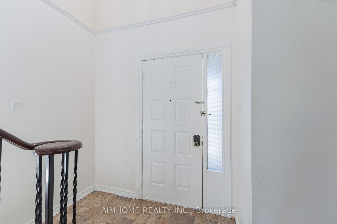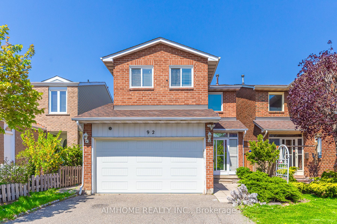
$3,800 /mo
Listed by AIMHOME REALTY INC.
Detached•MLS #N12140491•New
Room Details
| Room | Features | Level |
|---|---|---|
Living Room 6.14 × 5.82 m | Hardwood FloorL-Shaped RoomCombined w/Dining | Main |
Dining Room 6.14 × 5.82 m | Hardwood FloorL-Shaped RoomOpen Concept | Main |
Kitchen 4.95 × 2.7 m | Vinyl FloorBreakfast AreaWindow | Main |
Primary Bedroom 5.1 × 3.81 m | LaminateLarge Window2 Pc Ensuite | Second |
Bedroom 2 4.32 × 2.77 m | LaminateLarge WindowDouble Closet | Second |
Bedroom 3 3.17 × 3.3 m | LaminateLarge WindowCloset | Second |
Client Remarks
Bright & Spacious 4 Bedroom Home With Walk-Out Basement. Offering Over 2300 Sq.Ft Of Finished Living Space (Incl Bsmt). Enjoy Both Toronto And Vaughan Amenities. Close To York-U; New Subway Extension & Hwy400/407. Walk To TTC, Park, Library, Community Center & Top Ranking Schools: IB Program Catholic High; AP Program In Public High; Gifted Program In Public School. Tenant Insurance A Must. Tenant Responsible For Lawn Care, Snow Remove, and All Utilities.
About This Property
92 Bay Hill Drive, Vaughan, L4K 1G9
Home Overview
Basic Information
Walk around the neighborhood
92 Bay Hill Drive, Vaughan, L4K 1G9
Shally Shi
Sales Representative, Dolphin Realty Inc
English, Mandarin
Residential ResaleProperty ManagementPre Construction
 Walk Score for 92 Bay Hill Drive
Walk Score for 92 Bay Hill Drive

Book a Showing
Tour this home with Shally
Frequently Asked Questions
Can't find what you're looking for? Contact our support team for more information.
See the Latest Listings by Cities
1500+ home for sale in Ontario

Looking for Your Perfect Home?
Let us help you find the perfect home that matches your lifestyle
