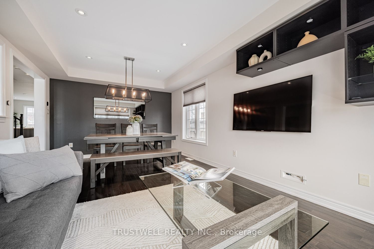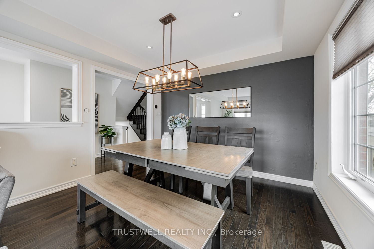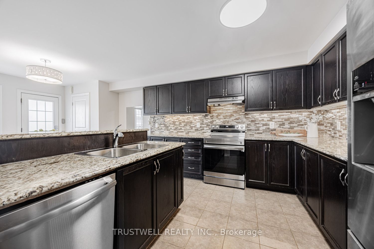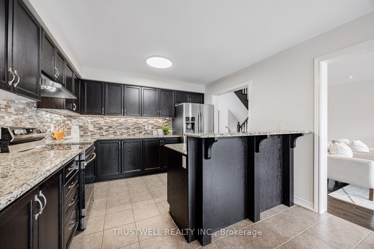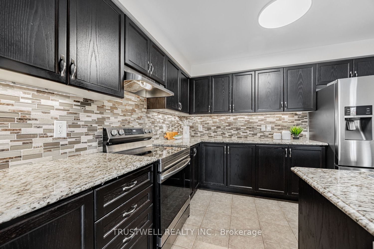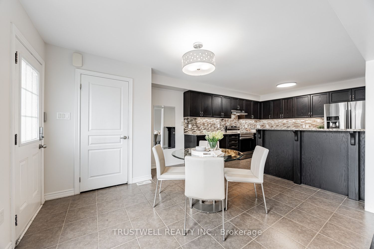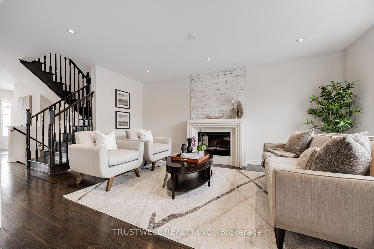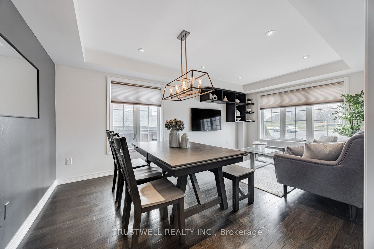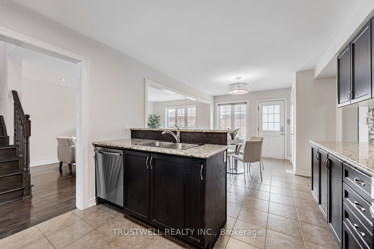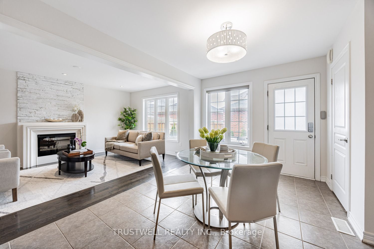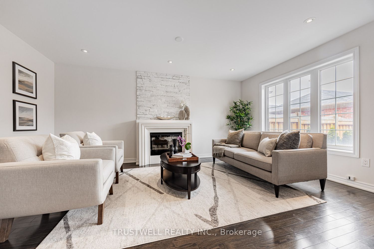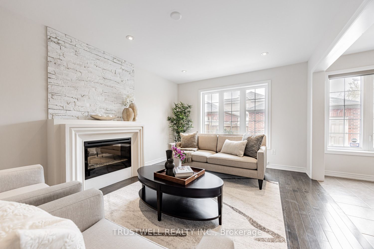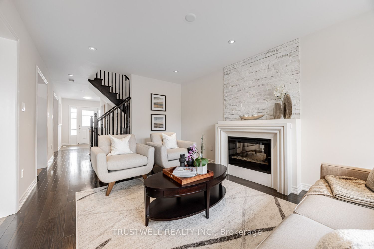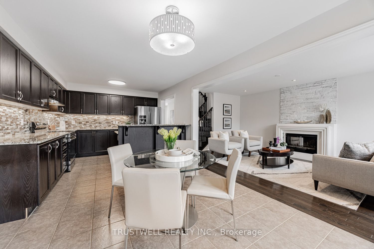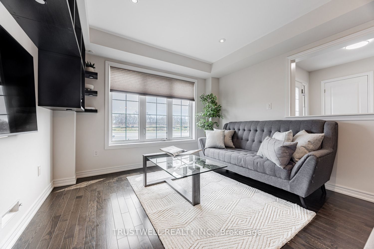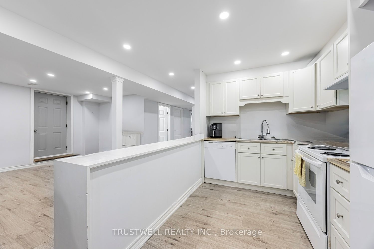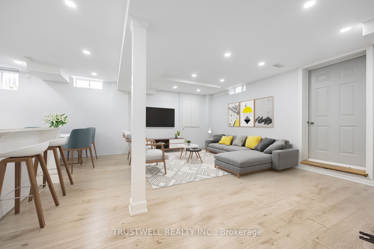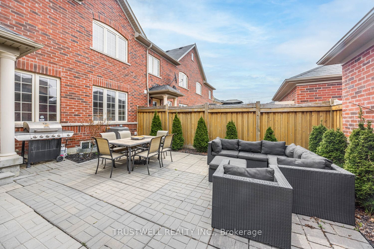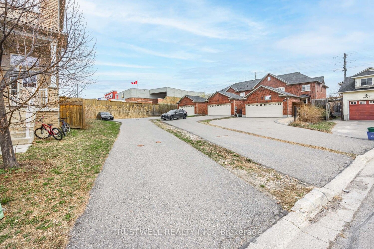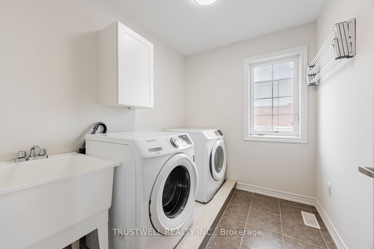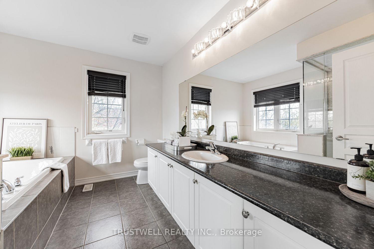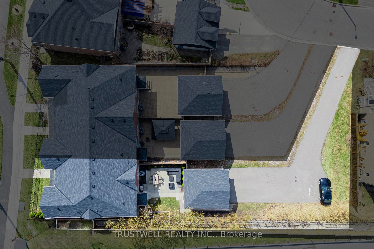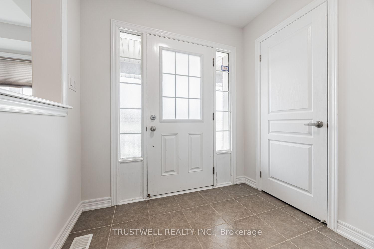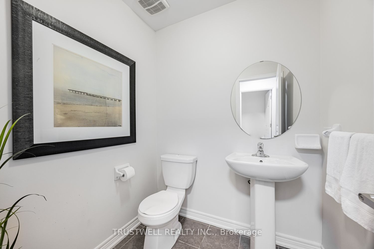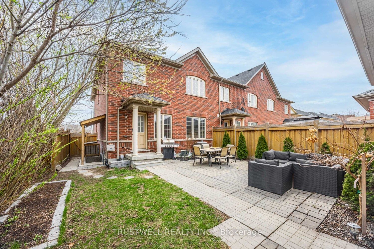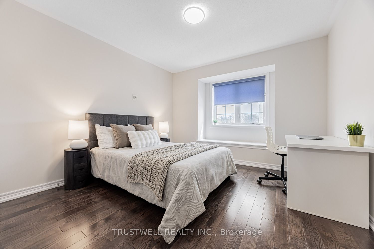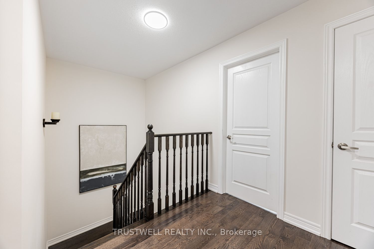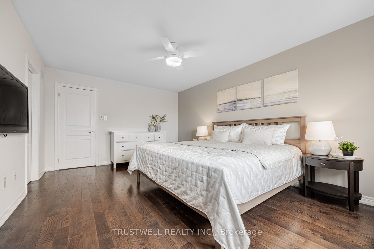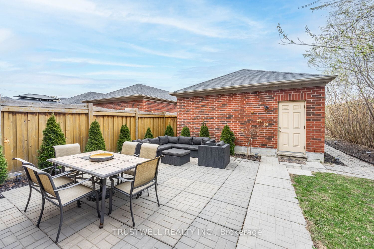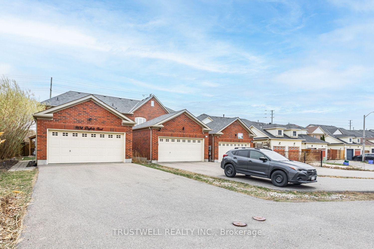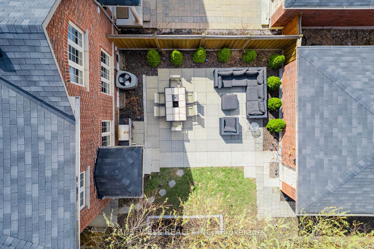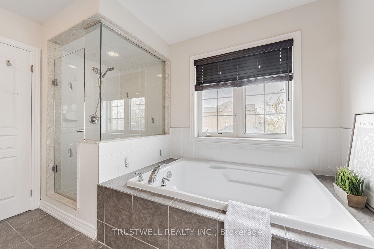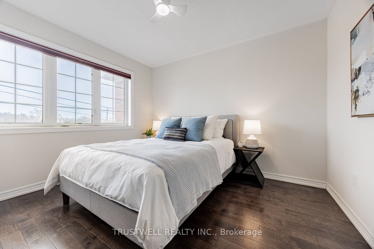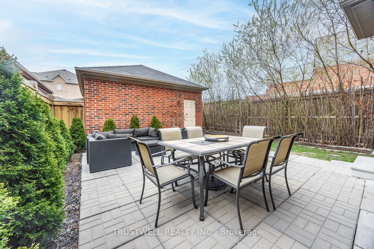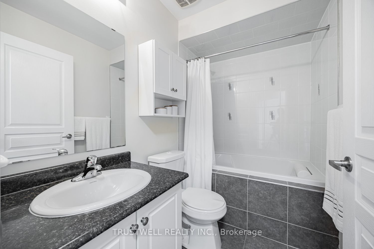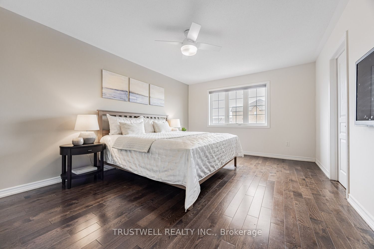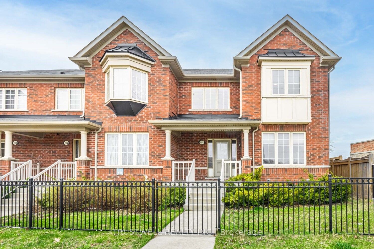
$1,099,000
Est. Payment
$4,197/mo*
*Based on 20% down, 4% interest, 30-year term
Listed by TRUSTWELL REALTY INC.
Att/Row/Townhouse•MLS #N12111732•New
Price comparison with similar homes in Vaughan
Compared to 35 similar homes
-9.3% Lower↓
Market Avg. of (35 similar homes)
$1,211,547
Note * Price comparison is based on the similar properties listed in the area and may not be accurate. Consult licences real estate agent for accurate comparison
Room Details
| Room | Features | Level |
|---|---|---|
Living Room 5.51 × 3.4 m | Combined w/DiningPot LightsHardwood Floor | Main |
Dining Room 5.51 × 3.4 m | Combined w/LivingPot LightsHardwood Floor | Main |
Kitchen 3.05 × 3.4 m | Granite CountersStainless Steel ApplBreakfast Bar | Main |
Primary Bedroom 5.13 × 3.68 m | Walk-In Closet(s)4 Pc EnsuiteCeiling Fan(s) | Second |
Bedroom 2 3.45 × 3.48 m | ClosetWindowCeiling Fan(s) | Second |
Bedroom 3 3.81 × 3.4 m | ClosetWindowHardwood Floor | Second |
Client Remarks
A True Gem in Patterson - This rare end unit townhome offers exceptional space, style, and exclusivity. Featuring a double car garage, over 2,000 sq ft of above-grade living space, and a 1,000+ sq ft finished basement with a separate walk-up side entrance, this home sits on an extra-long, extended lot-an incredible find in a sought-after neighbourhood. Step inside to a warm and inviting main floor layout with a spacious combined living and dining area, complemented by a separate family room. The open-concept kitchen features granite countertops, stainless steel appliances, and a breakfast bar. Enjoy smooth ceilings, pot lights, and hardwood flooring throughout-perfect for both everyday living and effortless entertaining. Upstairs, you'll find three generously sized bedrooms, including a spacious primary suite complete with a large walk-in closet and a 4-piece ensuite. The added convenience of second-floor laundry makes daily life even easier. The finished basement offers incredible versatility, featuring a full kitchen, a spacious living and dining area, a room adjacent to a full bathroom, separate laundry, ample storage, and a private, covered walk-up entrance-ideal for in-laws, guests, or as a potential rental suite. Outside, the tree-lined backyard provides a peaceful retreat, complete with a beautifully interlocked patio and a natural gas line for BBQ hookup-perfect for outdoor dining and relaxing with family and friends. Situated on an oversized 31 ft x 179ft lot, this home also includes an expansive 6+ car driveway and a spacious detached double car garage, offering plenty of parking and storage space. Conveniently located close to all amenities, you're just minutes from parks, grocery stores, restaurants, entertainment, and major transit options including Viva and GO Transit. Easy access to Highway 407 makes commuting a breeze. This home truly has it all-comfort, convenience, and exceptional value.
About This Property
9154 Dufferin Street, Vaughan, L4K 5M5
Home Overview
Basic Information
Walk around the neighborhood
9154 Dufferin Street, Vaughan, L4K 5M5
Shally Shi
Sales Representative, Dolphin Realty Inc
English, Mandarin
Residential ResaleProperty ManagementPre Construction
Mortgage Information
Estimated Payment
$0 Principal and Interest
 Walk Score for 9154 Dufferin Street
Walk Score for 9154 Dufferin Street

Book a Showing
Tour this home with Shally
Frequently Asked Questions
Can't find what you're looking for? Contact our support team for more information.
See the Latest Listings by Cities
1500+ home for sale in Ontario

Looking for Your Perfect Home?
Let us help you find the perfect home that matches your lifestyle
