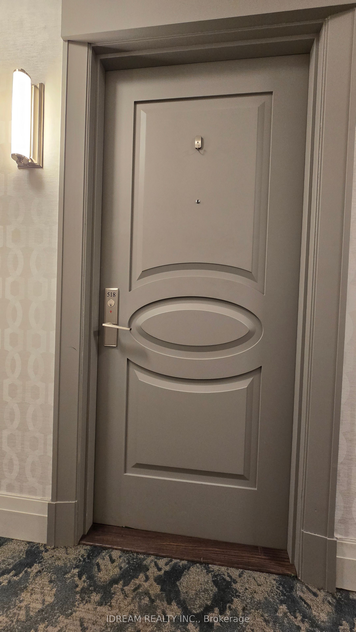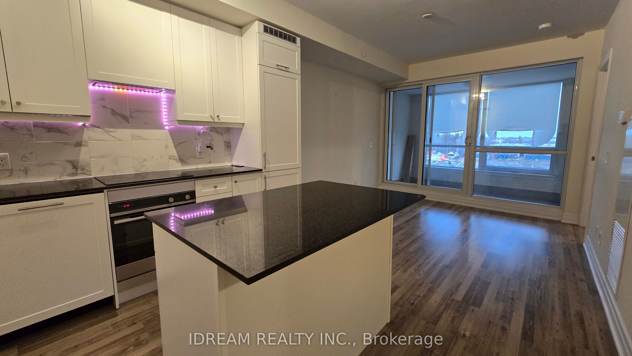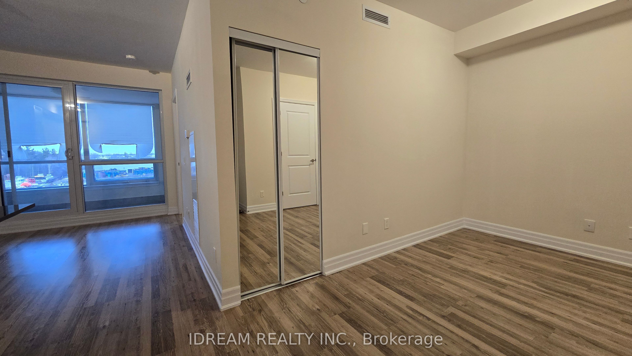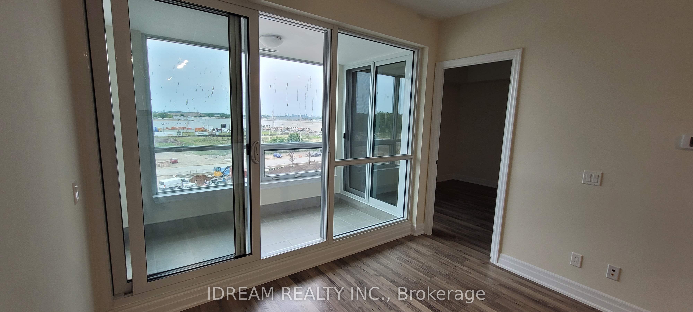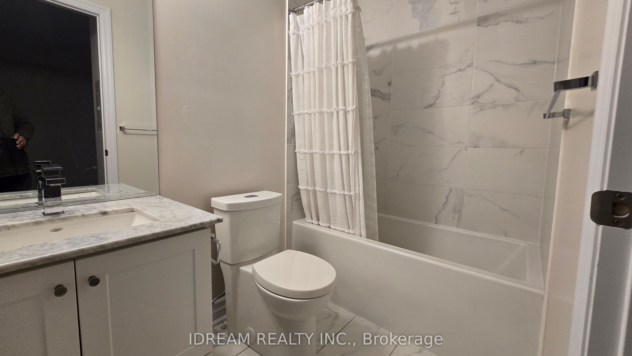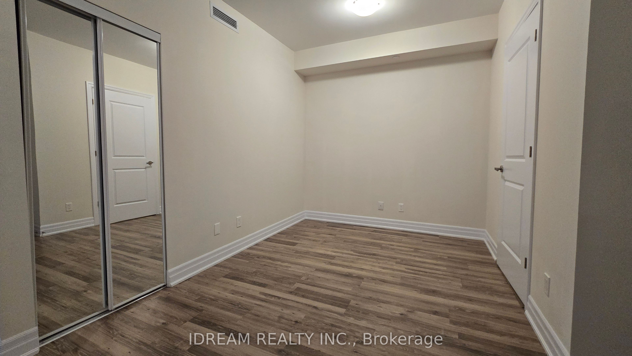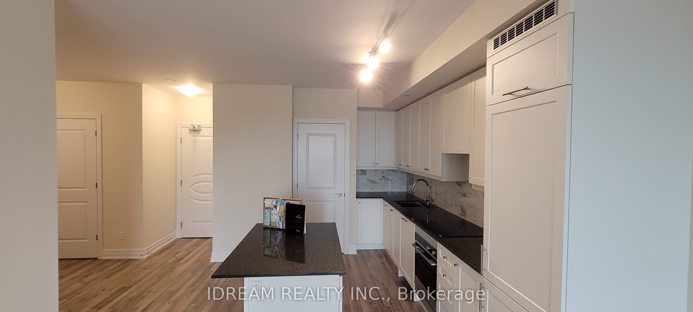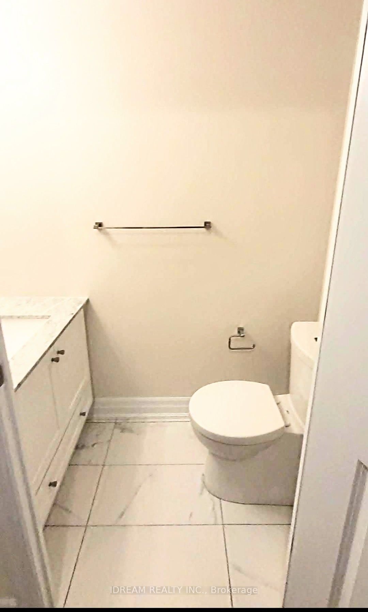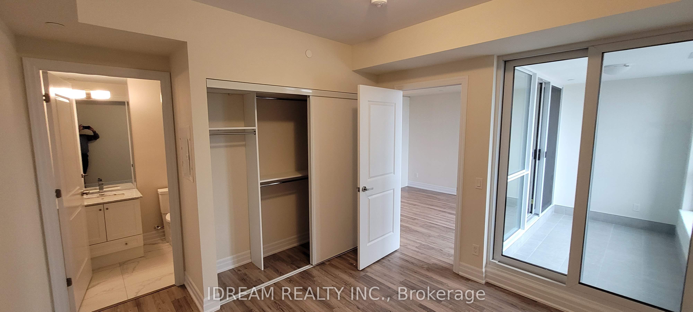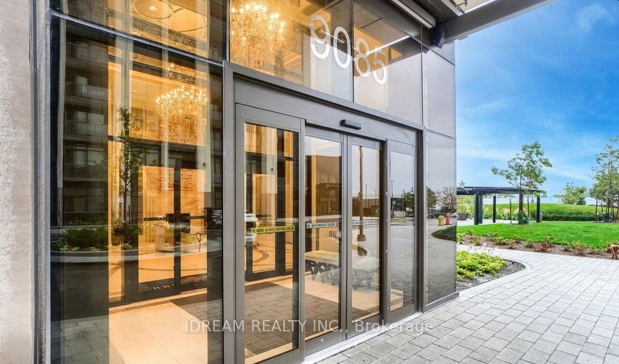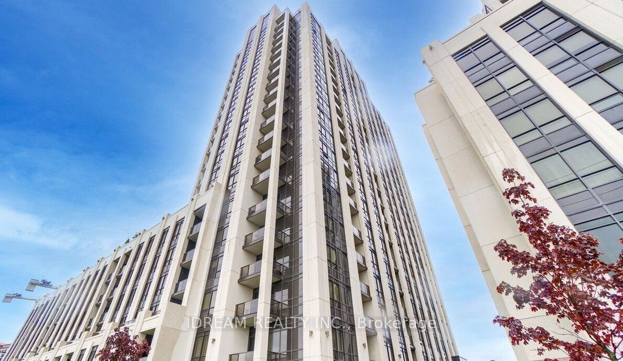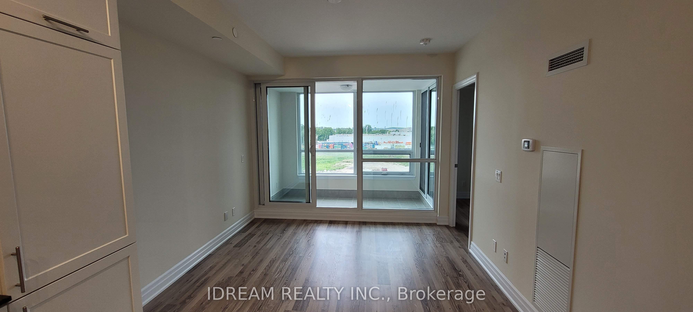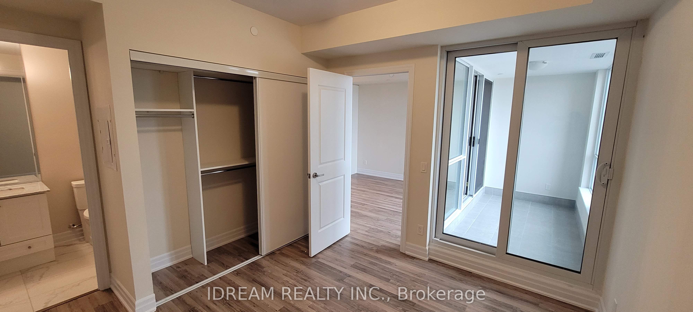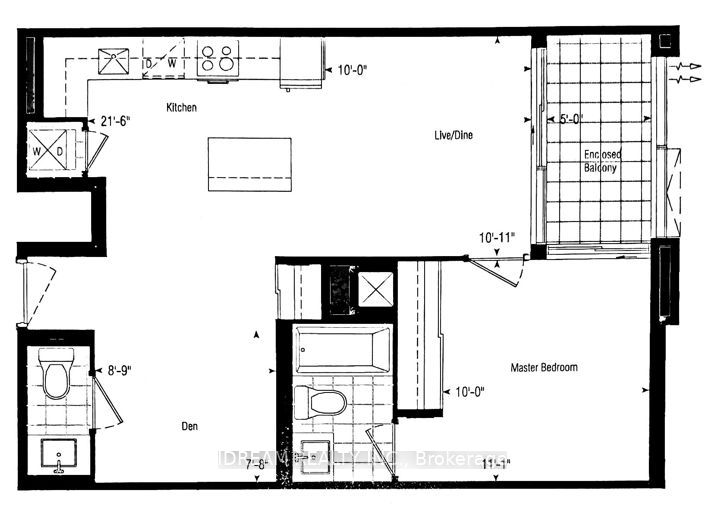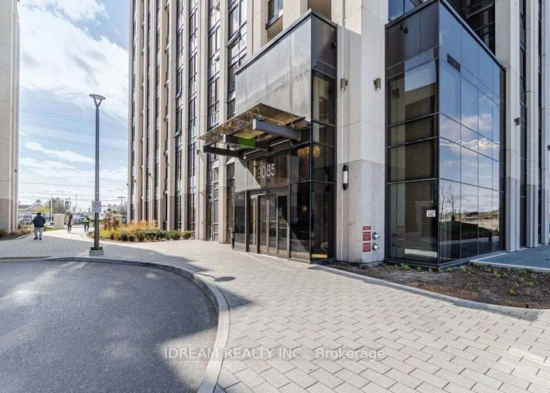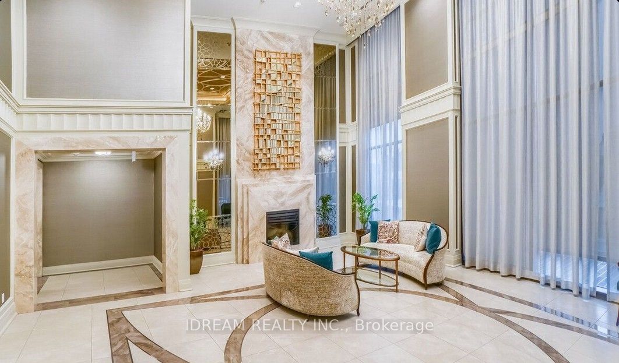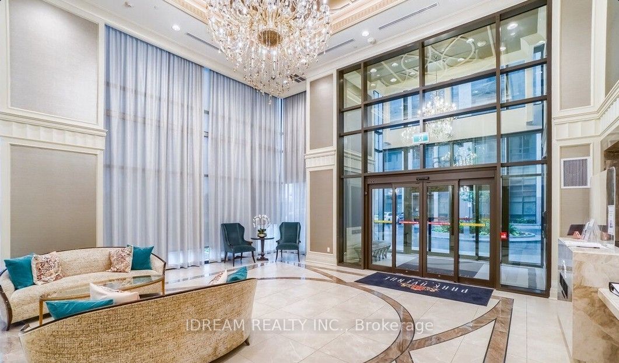
$2,350 /mo
Listed by IDREAM REALTY INC.
Condo Apartment•MLS #N12065125•New
Room Details
| Room | Features | Level |
|---|---|---|
Living Room 3.08 × 3.05 m | Combined w/KitchenLaminate | Main |
Kitchen 2.44 × 2.9 m | Quartz CounterLaminateCentre Island | Main |
Primary Bedroom 3.38 × 3.05 m | ClosetLaminate | Main |
Client Remarks
Live in style at Park Avenue Place! This beautifully designed 1-bed + den, 1.5 bath, the "Tudor" Floorplan suite (671 Sf 48 Sf), Enclosed Balcony offers a bright, open-concept layout with 9-ft ceilings, large windows, and modern finishes throughout. Enjoy a sleek kitchen with built-in appliances and a center island, a spacious den perfect for a home office, and 1.5 bath for your convenience. The building is packed with luxury amenities, including a Concierge, Exercise Room/Gym, Party room, Games room, Outdoor Terrace, Guest Suite. Secure underground parking, and a private locker for extra storage. Located directly across from Vaughan Mills Mall and just driving distance from highways, TTC, and GO Transit. This suite combines upscale living with unbeatable convenience-perfect for professionals or couples looking for the best of urban living. Schedule your viewing today!
About This Property
9085 Jane Street, Vaughan, L4K 0L8
Home Overview
Basic Information
Amenities
Elevator
Exercise Room
Game Room
Guest Suites
Gym
Party Room/Meeting Room
Walk around the neighborhood
9085 Jane Street, Vaughan, L4K 0L8
Shally Shi
Sales Representative, Dolphin Realty Inc
English, Mandarin
Residential ResaleProperty ManagementPre Construction
 Walk Score for 9085 Jane Street
Walk Score for 9085 Jane Street

Book a Showing
Tour this home with Shally
Frequently Asked Questions
Can't find what you're looking for? Contact our support team for more information.
See the Latest Listings by Cities
1500+ home for sale in Ontario

Looking for Your Perfect Home?
Let us help you find the perfect home that matches your lifestyle
