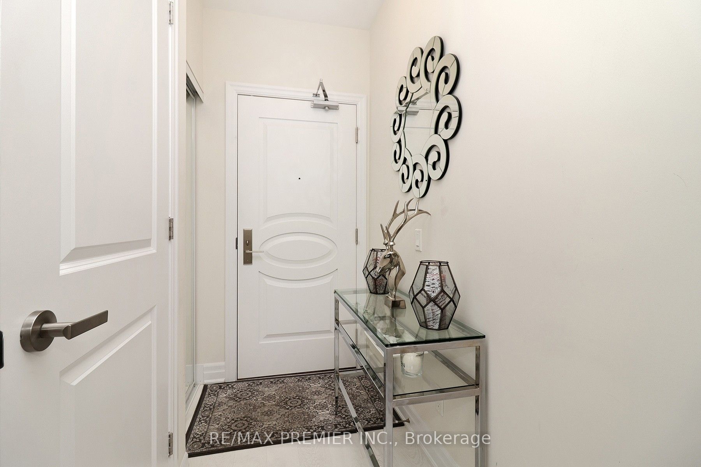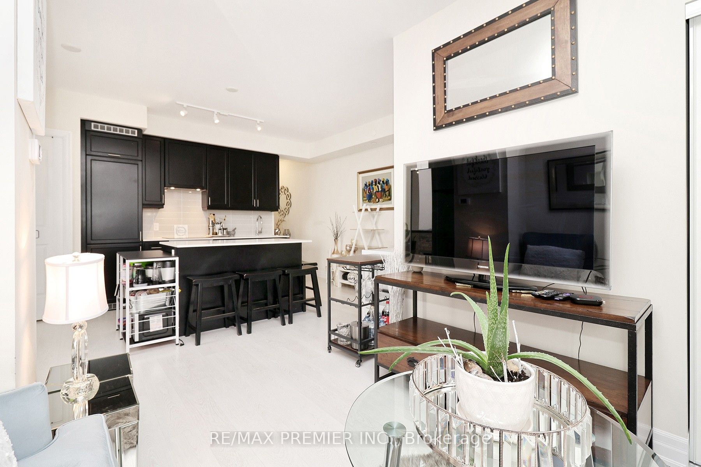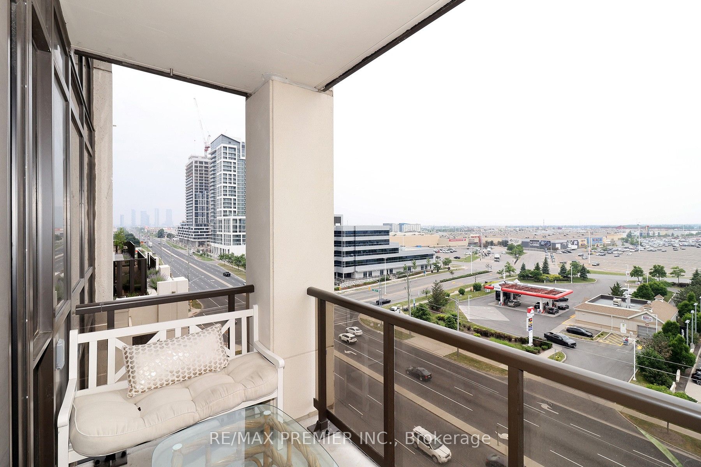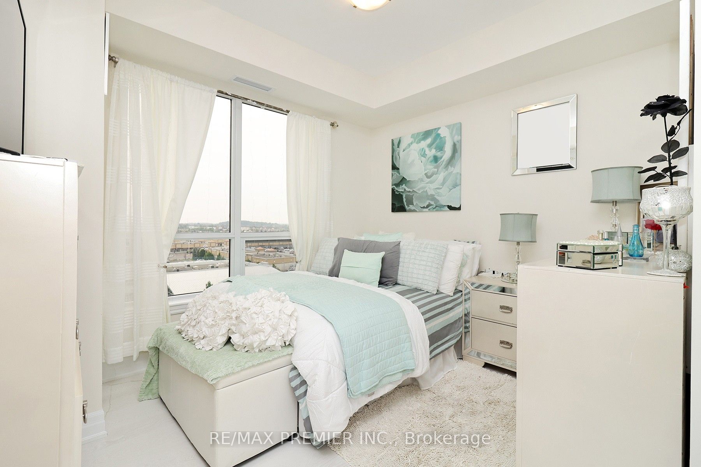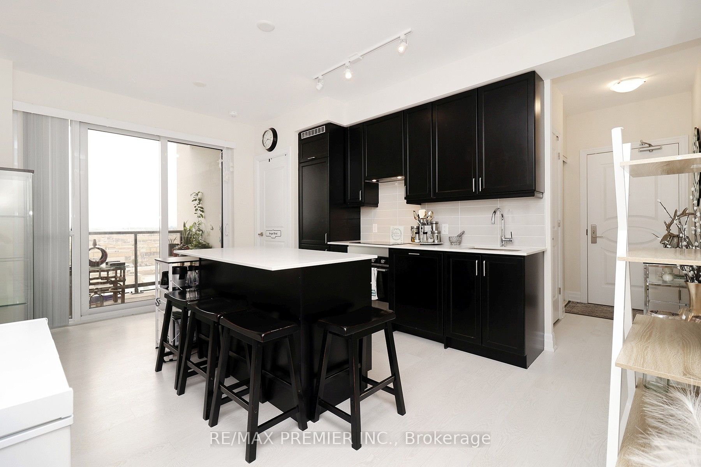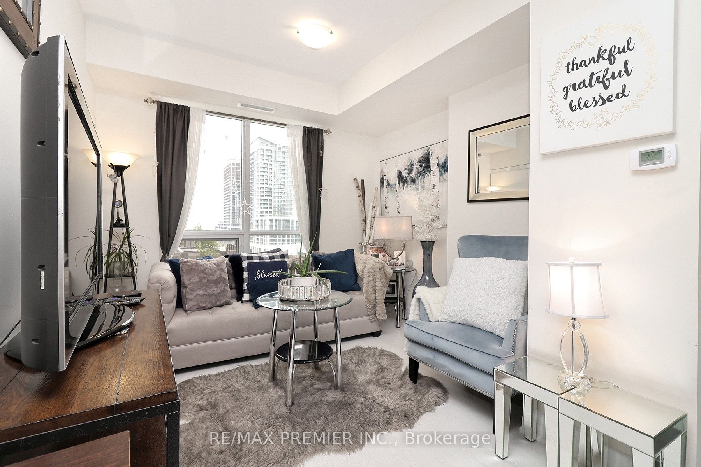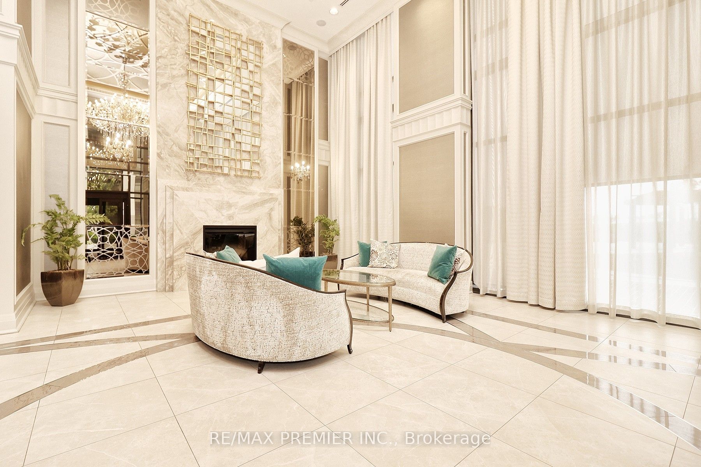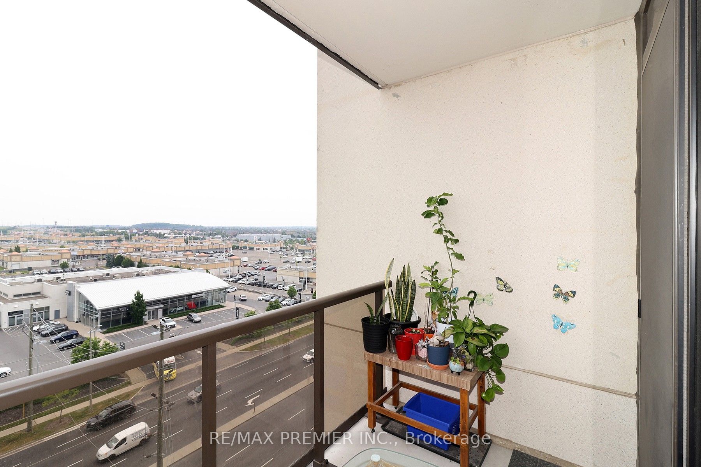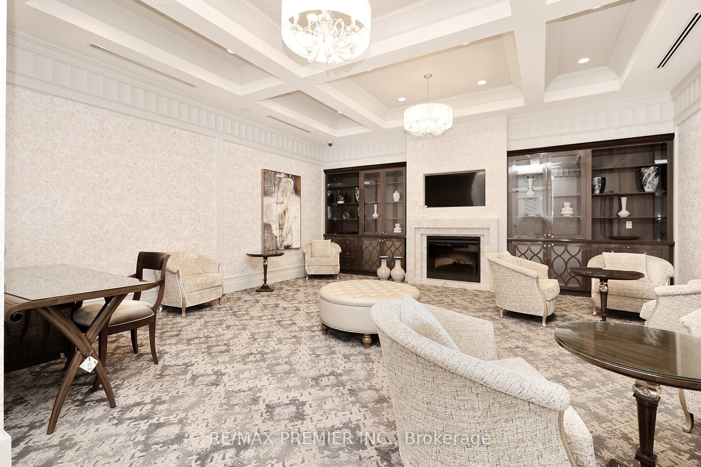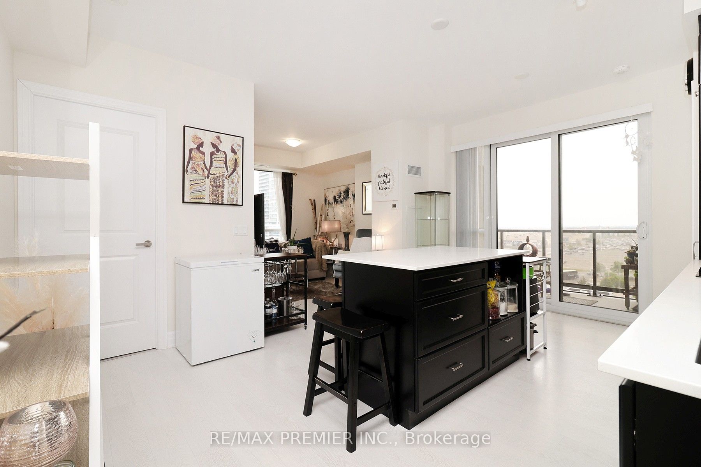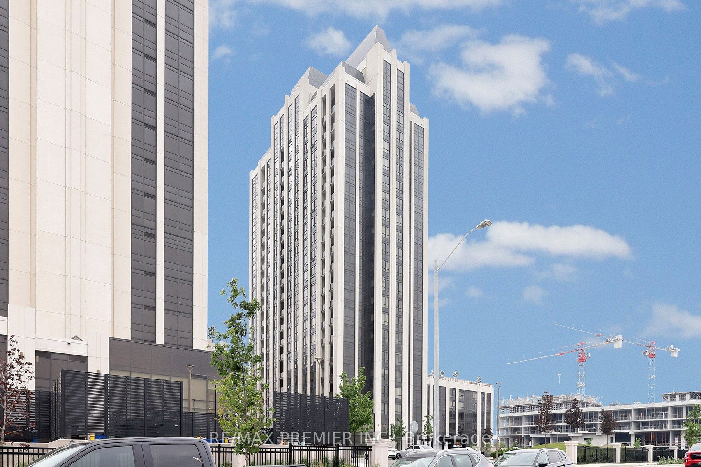
$2,500 /mo
Listed by RE/MAX PREMIER INC.
Common Element Condo•MLS #N11939455•Leased
Room Details
| Room | Features | Level |
|---|---|---|
Primary Bedroom 3.58 × 3.23 m | 4 Pc EnsuiteClosetWindow | Main |
Kitchen 3.81 × 5.02 m | Stainless Steel ApplW/O To BalconyCombined w/Living | Main |
Living Room 3.06 × 3.52 m | Combined w/KitchenWindowCloset | Main |
Client Remarks
Rarely offered and highly sought after ... Welcome to the luxurious Park Avenue Condos in the heart of Vaughan! This one of a kind 1 bedroom + 2 bathroom unit features over 700 square feet of living space. Formerly a 2 bedroom layout - This unique floor plan boasts a large eat-in island in the kitchen, with upgraded countertops, stainless steel built in appliances, and a walk-out to your balcony with unobstructed views. Primary bedroom includes a 4 pc ensuite, large windows, and convenient closet space. Parking & Locker included. Minutes to Hwy 400, Wonderland, Vaughan Mills Mall, Public Transit, CV Hospital & so much more.
About This Property
9085 Jane Street, Vaughan, L4K 0L8
Home Overview
Basic Information
Amenities
Concierge
Gym
Visitor Parking
Walk around the neighborhood
9085 Jane Street, Vaughan, L4K 0L8
Shally Shi
Sales Representative, Dolphin Realty Inc
English, Mandarin
Residential ResaleProperty ManagementPre Construction
 Walk Score for 9085 Jane Street
Walk Score for 9085 Jane Street

Book a Showing
Tour this home with Shally
Frequently Asked Questions
Can't find what you're looking for? Contact our support team for more information.
See the Latest Listings by Cities
1500+ home for sale in Ontario

Looking for Your Perfect Home?
Let us help you find the perfect home that matches your lifestyle
