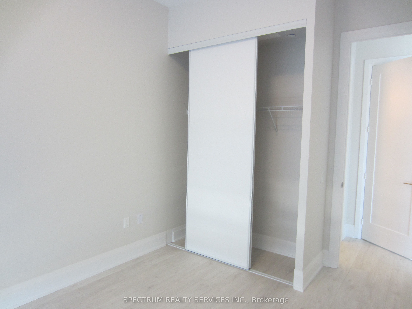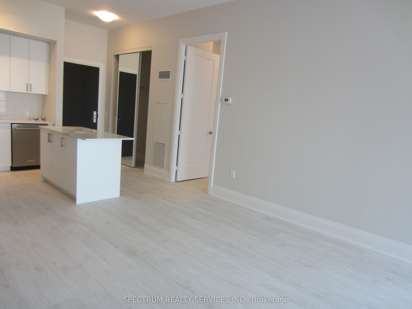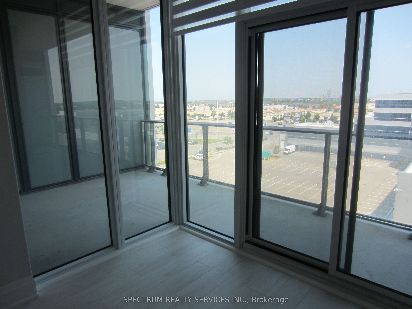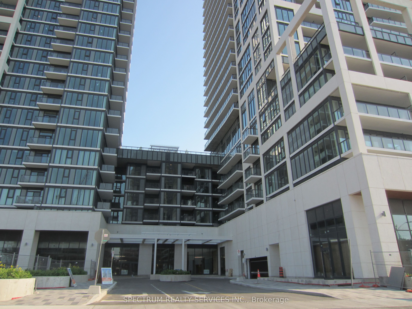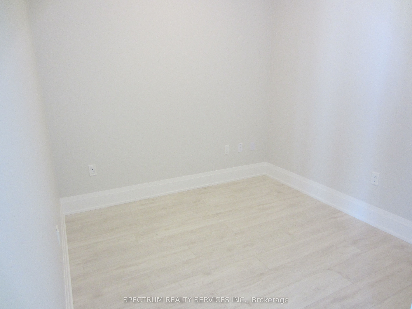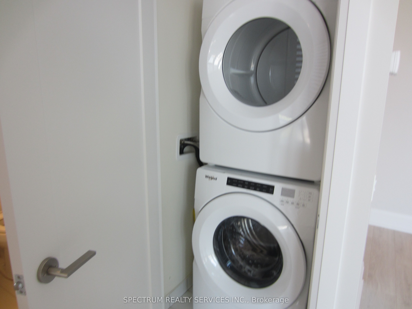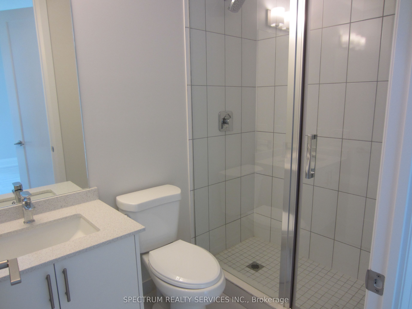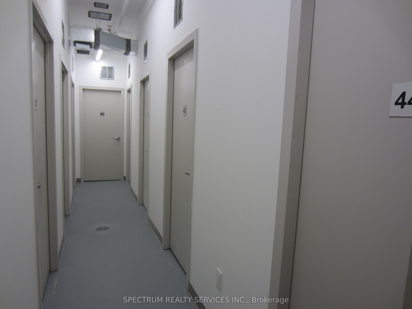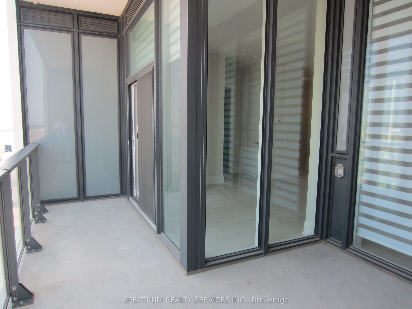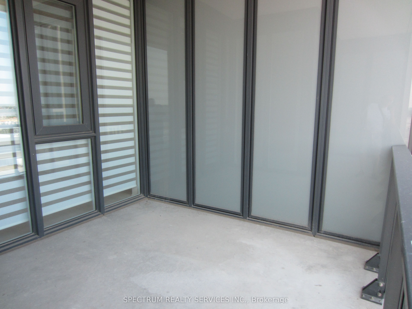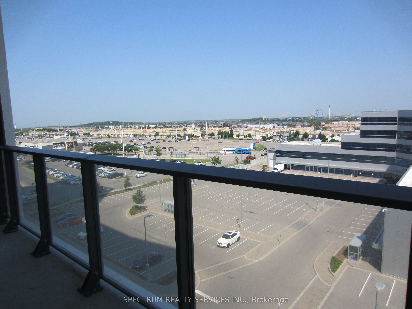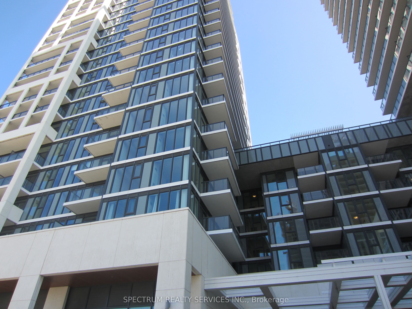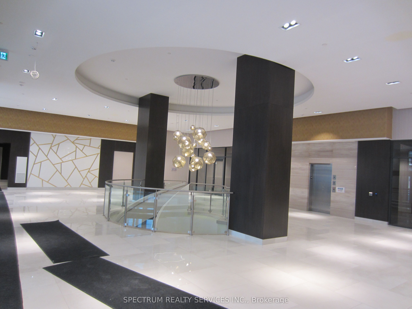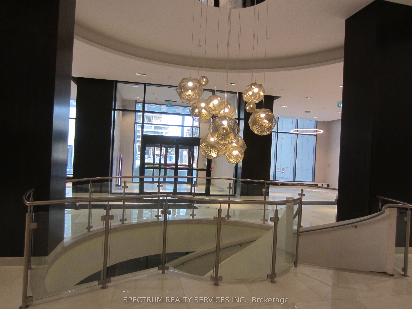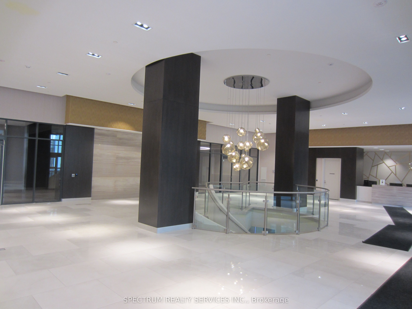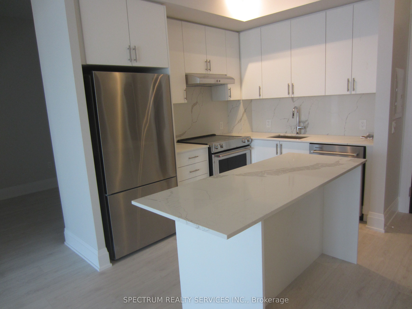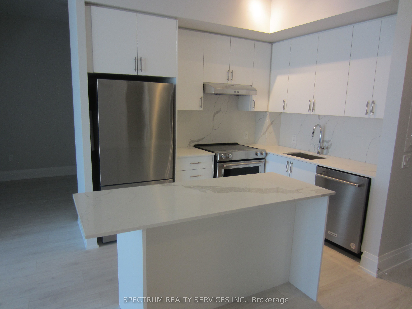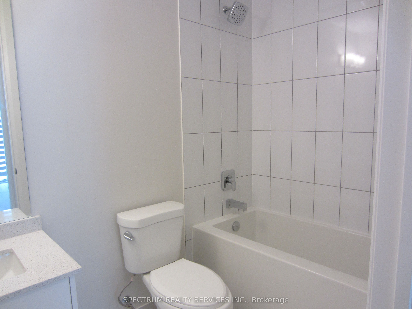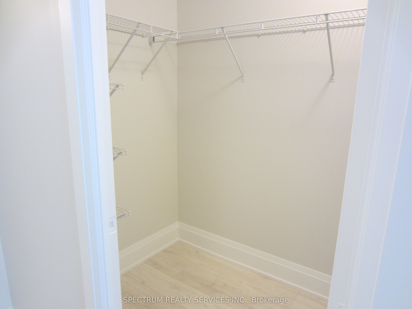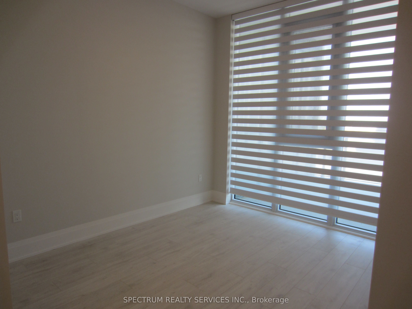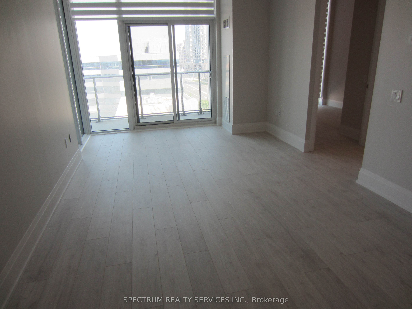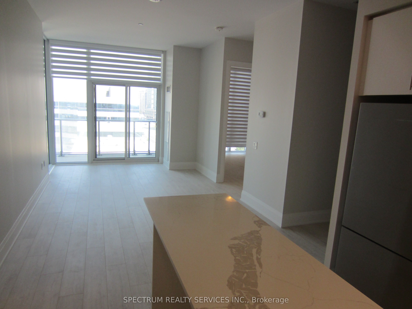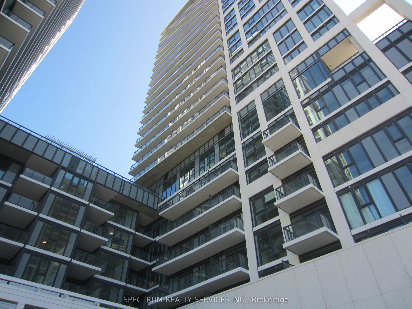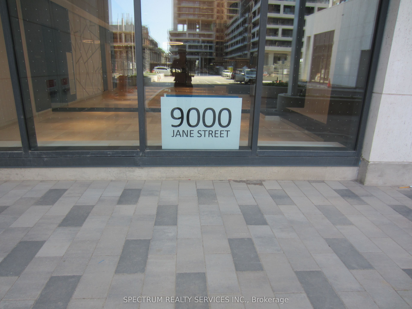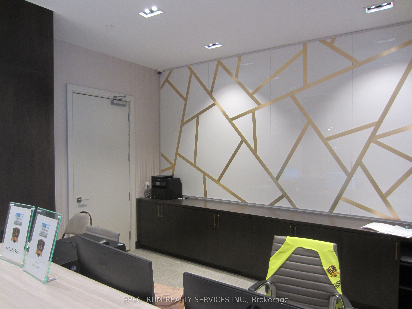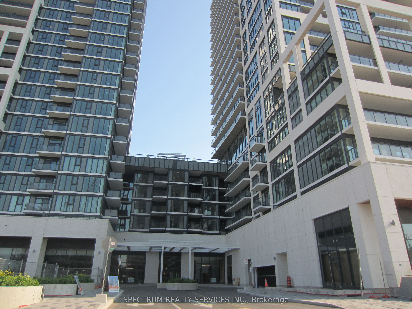
$3,600 /mo
Listed by SPECTRUM REALTY SERVICES INC.
Condo Apartment•MLS #N12239141•New
Room Details
| Room | Features | Level |
|---|---|---|
Living Room 3.34 × 3.58 m | LaminateCombined w/DiningW/O To Balcony | Main |
Dining Room 3.34 × 2.35 m | LaminateCombined w/LivingOpen Concept | Main |
Kitchen 3.34 × 3.02 m | LaminateEat-in KitchenStainless Steel Appl | Main |
Primary Bedroom 3.71 × 3.06 m | LaminateWalk-In Closet(s)4 Pc Ensuite | Main |
Bedroom 2 2.91 × 3.17 m | LaminateDouble Closet | Main |
Client Remarks
Charisma, Large 2 Br+ Den. 2 Full Baths With a Large Balcony. Almost 10ft. Ceilings, Luxury Kitchen Upgraded Extended Cabinets, Centre Island with Extra Storage and Seating. Automated Window Blinds, Close To Vaughan Mills Mall, Subway, Vaughan Transit, Hospital, Theater Room, Game Room, Family Dinning Room, Billiard Room, 7th Floor Outdoor Pool, Fitness Club & Yoga Studio, Extra Large Premium Storage Locker. 2 Underground Parking. Pictures Taken When Unit Was Vacant.
About This Property
9000 Jane Street, Vaughan, L4K 2M9
Home Overview
Basic Information
Walk around the neighborhood
9000 Jane Street, Vaughan, L4K 2M9
Shally Shi
Sales Representative, Dolphin Realty Inc
English, Mandarin
Residential ResaleProperty ManagementPre Construction
 Walk Score for 9000 Jane Street
Walk Score for 9000 Jane Street

Book a Showing
Tour this home with Shally
Frequently Asked Questions
Can't find what you're looking for? Contact our support team for more information.
See the Latest Listings by Cities
1500+ home for sale in Ontario

Looking for Your Perfect Home?
Let us help you find the perfect home that matches your lifestyle
