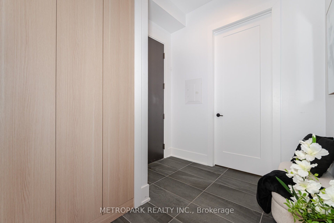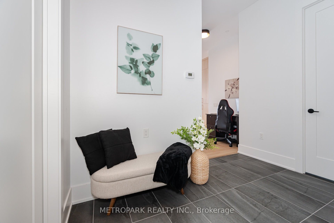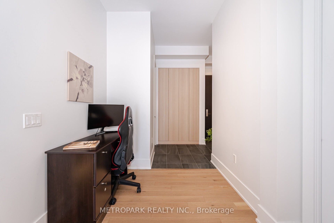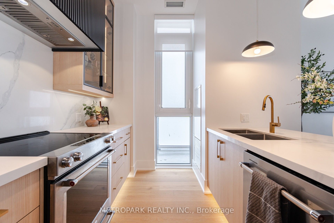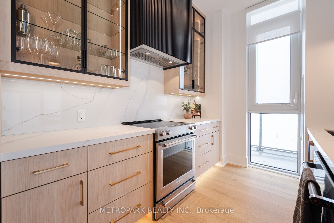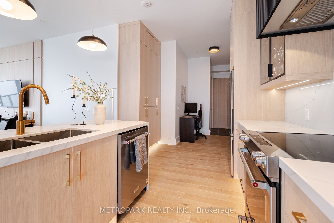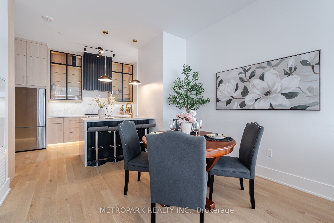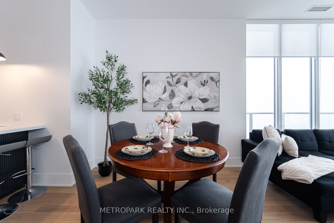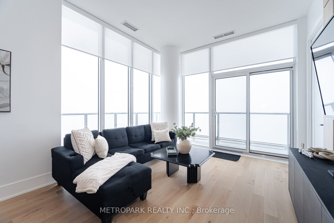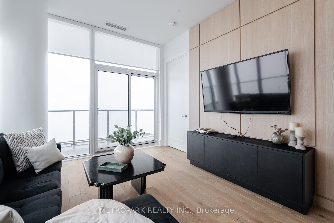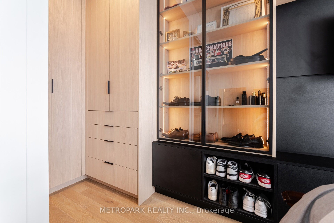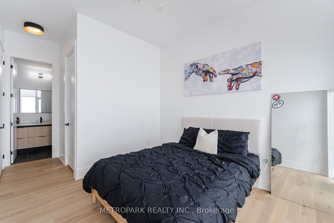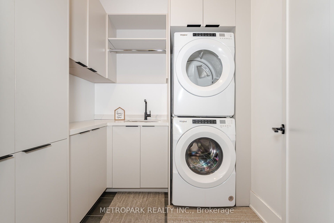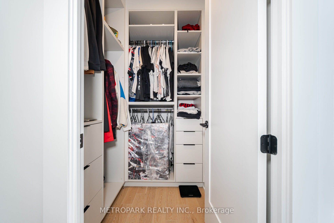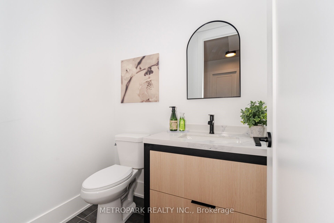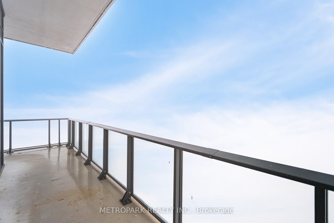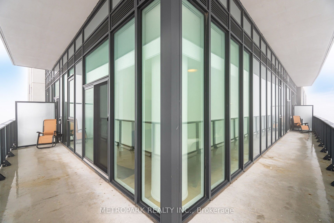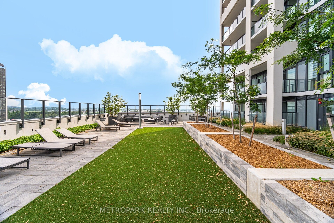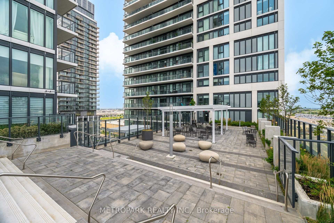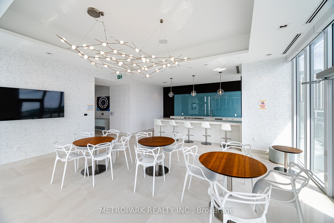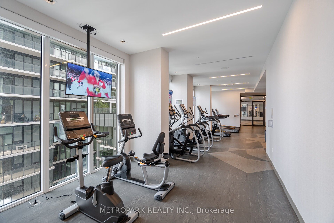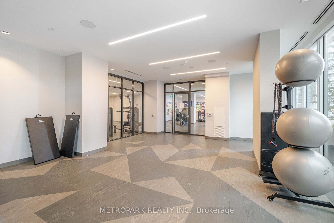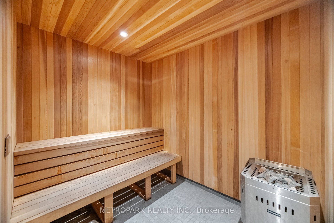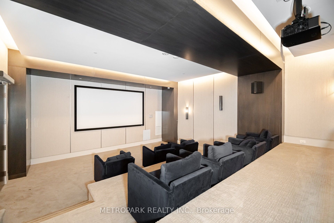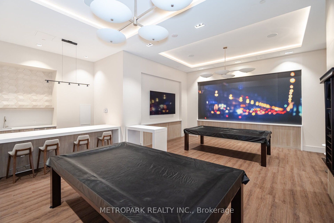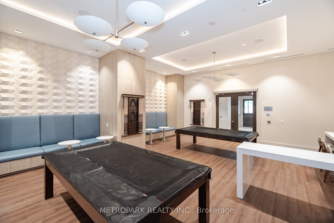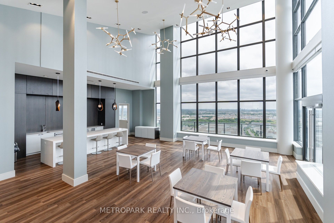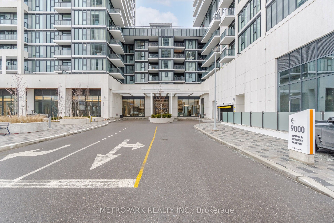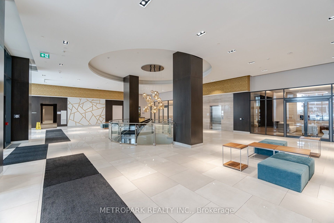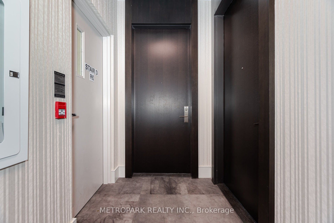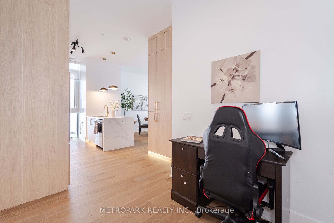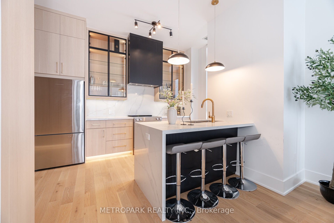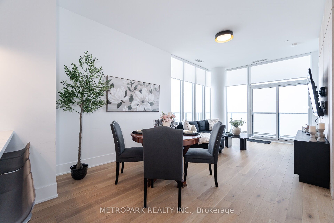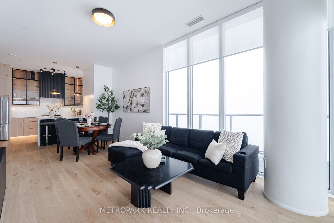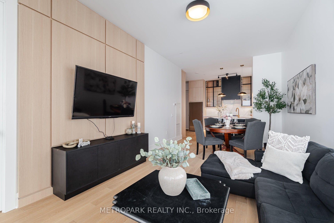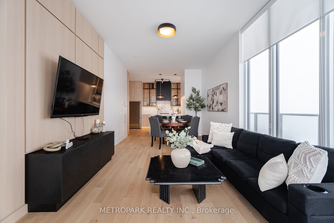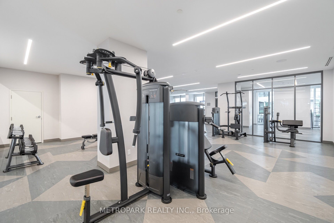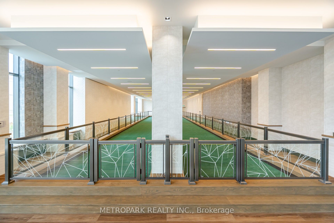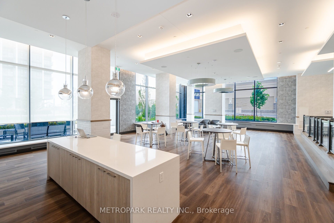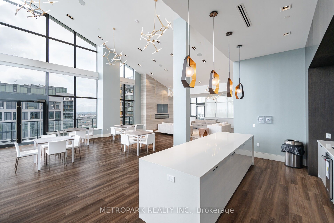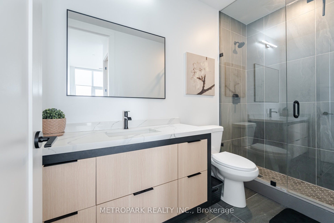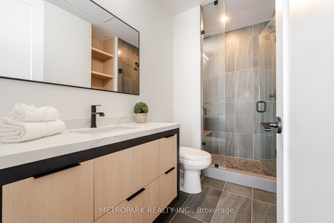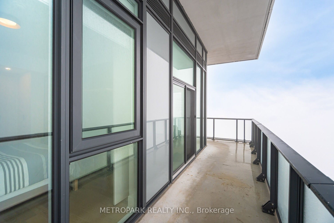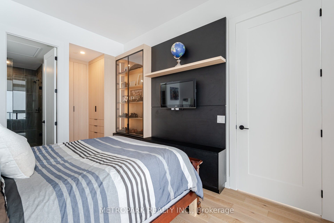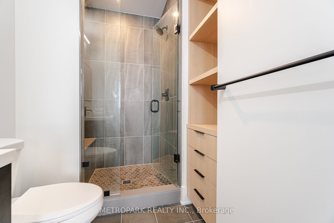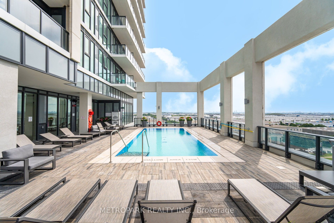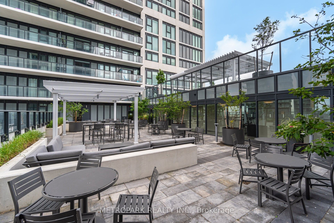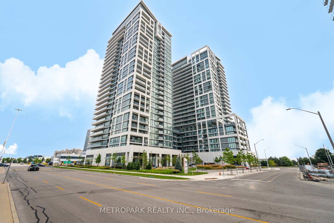
$989,800
Est. Payment
$3,780/mo*
*Based on 20% down, 4% interest, 30-year term
Listed by METROPARK REALTY INC.
Condo Apartment•MLS #N12174084•Sold Conditional
Included in Maintenance Fee:
CAC
Common Elements
Building Insurance
Parking
Price comparison with similar homes in Vaughan
Compared to 15 similar homes
5.0% Higher↑
Market Avg. of (15 similar homes)
$942,767
Note * Price comparison is based on the similar properties listed in the area and may not be accurate. Consult licences real estate agent for accurate comparison
Room Details
| Room | Features | Level |
|---|---|---|
Kitchen 2.95 × 3.38 m | Quartz CounterWindow | Main |
Dining Room 6.43 × 3.38 m | Combined w/LivingWindow | Main |
Living Room 6.43 × 3.38 m | Combined w/DiningWindow | Main |
Primary Bedroom 3.17 × 3.88 m | 3 Pc EnsuiteWalk-In Closet(s) | Main |
Bedroom 2 3.64 × 3.33 m | 3 Pc EnsuiteWalk-In Closet(s) | Main |
Client Remarks
Welcome To Penthouse Suite PH215 At Charisma Condos - Where Luxury Meets Lifestyle. This Stunning **1,191 Sqft** Suite Showcases Fully Customized, High-End Finishes And A Long List Of Premium Upgrades Throughout. Enjoy Open-Concept Living With 10-Ft Smooth Ceilings, Floor-To-Ceiling Windows, And A Large Wrap-Around Balcony Offering Unobstructed Northwest Views And An Abundance Of Natural Light. The Gourmet Kitchen And Large Pantry Feature Sleek Custom Cabinetry With Built-In LED Lighting, Complemented By Stainless Steel Appliances. The Living Area Boasts A Custom Feature Wall Unit With Integrated Storage, While The Primary Bedroom Is Outfitted With A Built-In Closet System and LED Accents, Offering Both Function And Flair. Additional Custom Touches Include Three Upgraded Bathroom Vanities, A Custom Closet In The Second Bedroom, An Upgraded Entry Closet, And A Full-Sized Laundry Room! This Move-In-Ready Penthouse Includes **2 PARKING SPOTS And 1 STORAGE LOCKER**. Unmatched Building Amenities Include A Concierge, Theatre Room, Game Room, Elegant Dining Area, Rooftop Party Room, Billiards Lounge, Bocce Courts, BBQS, A State-Of-The-Art Gym, And A Luxurious Outdoor Pool. Build By The Esteemed Greenpark Group, This Penthouse Offers Sophisticated Urban Living At Its Finest. A Rare Find - Dont' Miss Your Chance To Call This One-Of-A-Kind Suite Home!
About This Property
9000 Jane Street, Vaughan, L4K 0M6
Home Overview
Basic Information
Amenities
Exercise Room
Game Room
Gym
Outdoor Pool
Party Room/Meeting Room
Sauna
Walk around the neighborhood
9000 Jane Street, Vaughan, L4K 0M6
Shally Shi
Sales Representative, Dolphin Realty Inc
English, Mandarin
Residential ResaleProperty ManagementPre Construction
Mortgage Information
Estimated Payment
$0 Principal and Interest
 Walk Score for 9000 Jane Street
Walk Score for 9000 Jane Street

Book a Showing
Tour this home with Shally
Frequently Asked Questions
Can't find what you're looking for? Contact our support team for more information.
See the Latest Listings by Cities
1500+ home for sale in Ontario

Looking for Your Perfect Home?
Let us help you find the perfect home that matches your lifestyle
