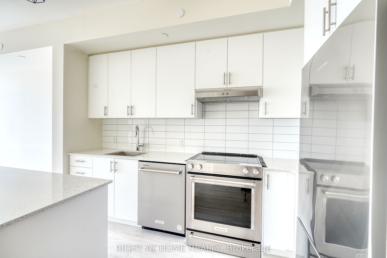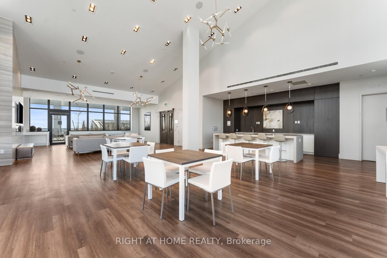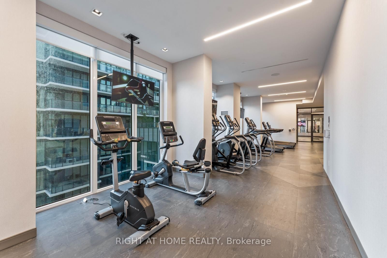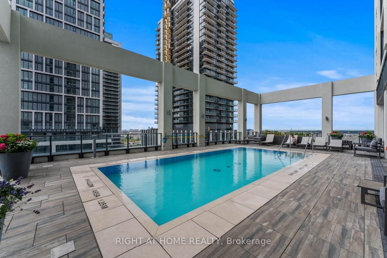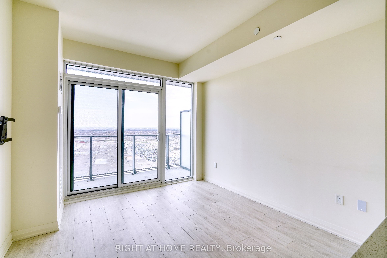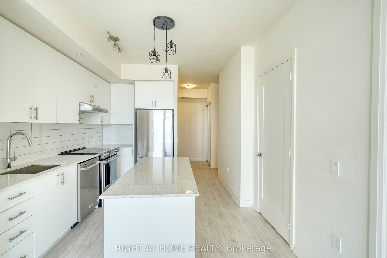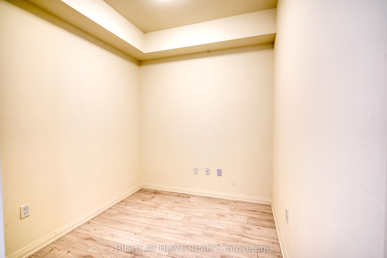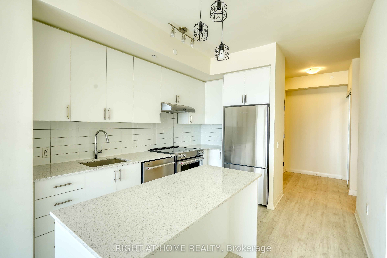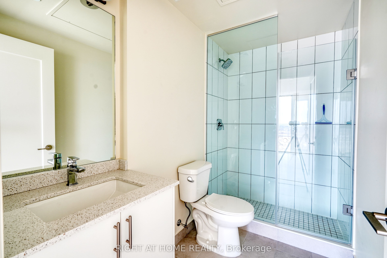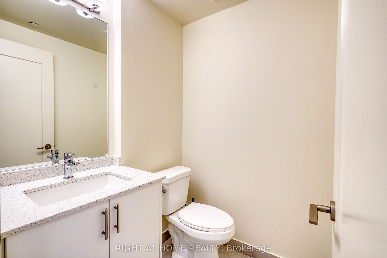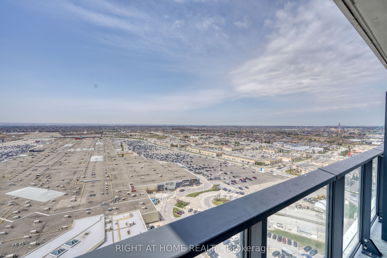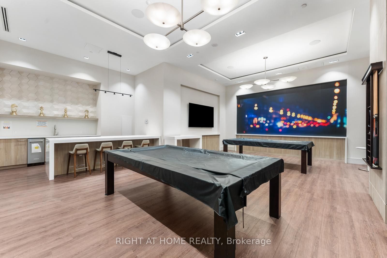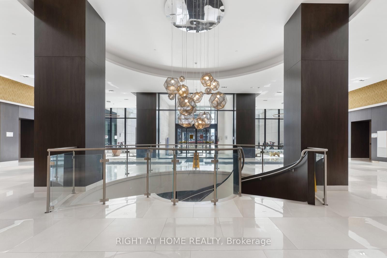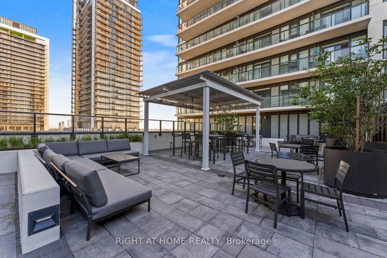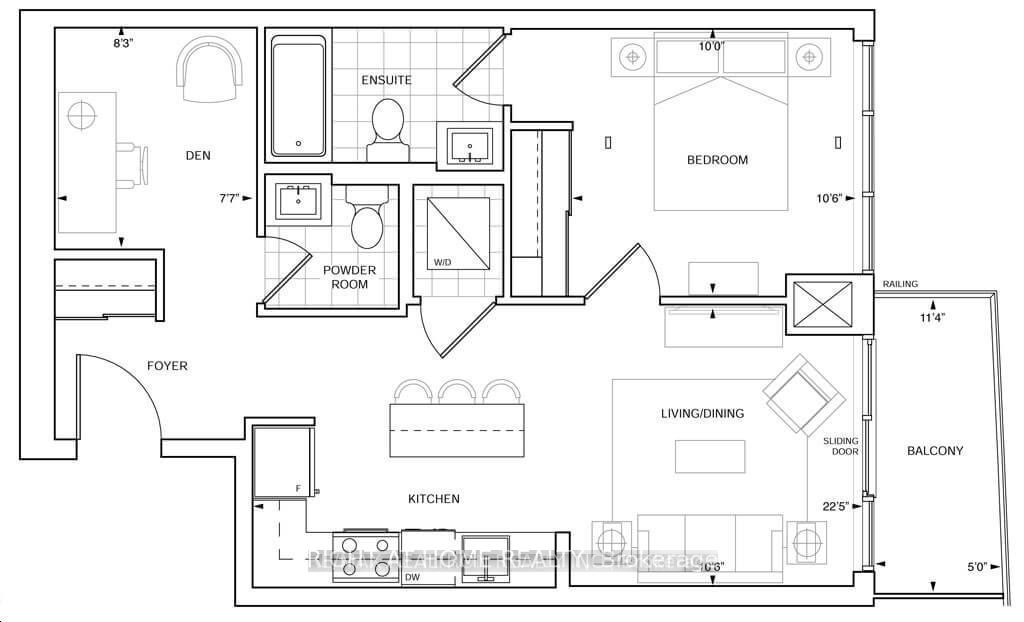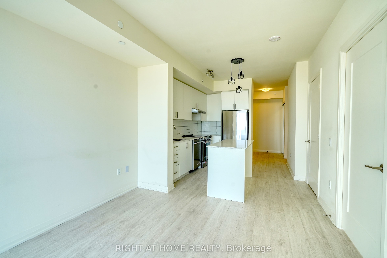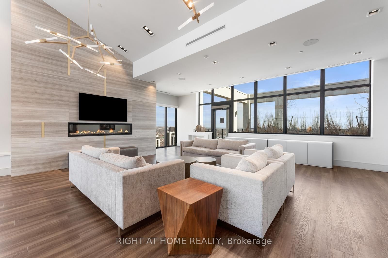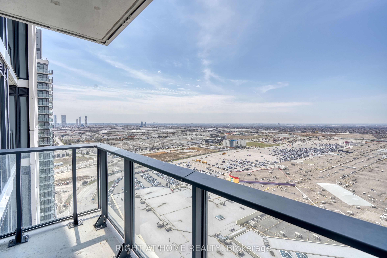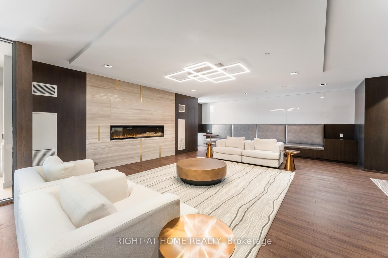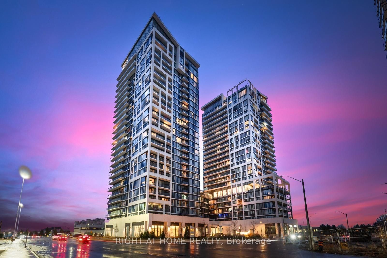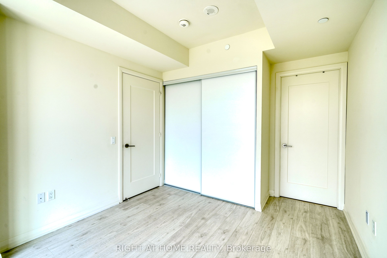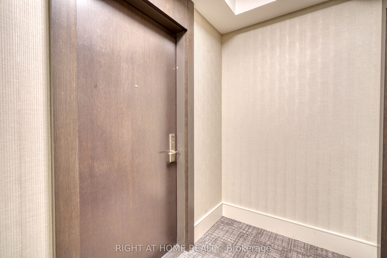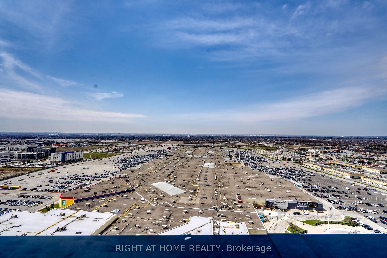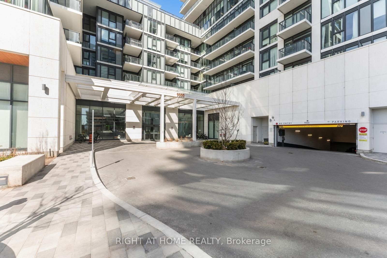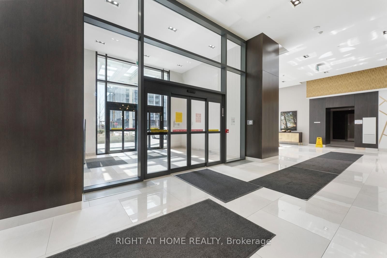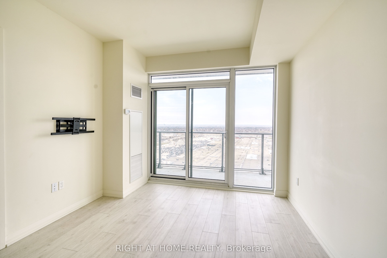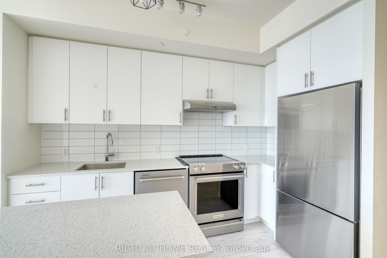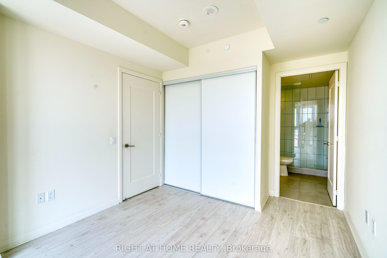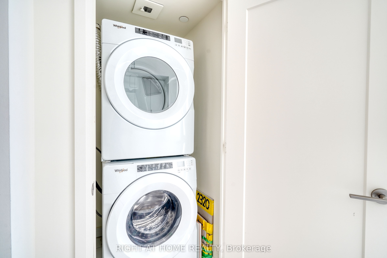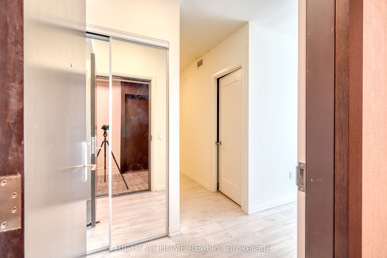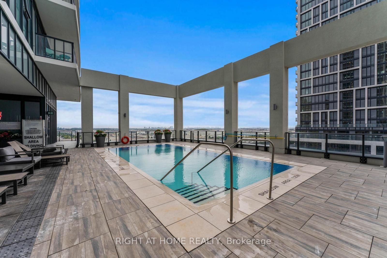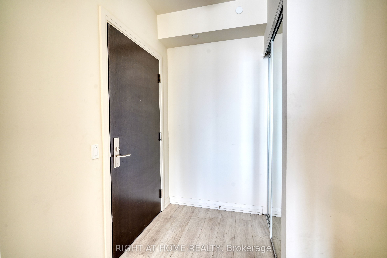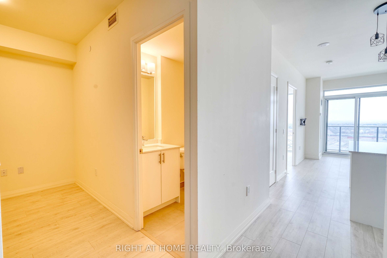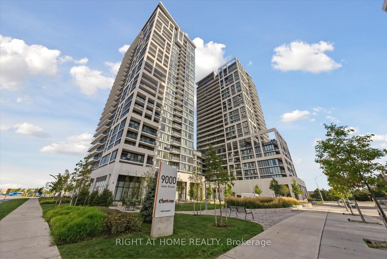
$2,475 /mo
Listed by RIGHT AT HOME REALTY
Condo Apartment•MLS #N12101312•New
Room Details
| Room | Features | Level |
|---|---|---|
Living Room 6.86 × 3.25 m | LaminateCombined w/DiningW/O To Balcony | Main |
Dining Room 6.86 × 3.25 m | LaminateCombined w/LivingOpen Concept | Main |
Kitchen 6.86 × 3.25 m | LaminateCentre IslandCombined w/Dining | Main |
Primary Bedroom 3.25 × 3.05 m | LaminateDouble Closet4 Pc Ensuite | Main |
Client Remarks
Bright and Specious Living At The Acclaimed Charisma Towers -Built By GreenPark Homes! One Bedroom + Den With Two Bathrooms + Parking + Locker! Featuring Soaring 9 Ft. Floor To Ceiling Windows, Spectacular West Facing Balcony 663 Sq Ft Preferred Floor Plan With Ultra Modern Finishes, "L Shape Kitchen With Centre Island, Quartz Countertop, Backsplash, Grand Primary Bedroom With 4 Pcs Bathroom, Double Closet, Den Can Be Converted Into Bedroom/Office. Concierge 24 Hrs., Close To Hospital, Top Rated Schools, Vaughan Mills, T.T.C Subway, Highway, Wonderland & Much More! 5 Star Amenities-Grand Lobby, Outdoor Pool/Terrace, Party Room, Fitness Room & More.
About This Property
9000 Jane Street, Vaughan, L4K 2M9
Home Overview
Basic Information
Amenities
Game Room
Party Room/Meeting Room
Rooftop Deck/Garden
Visitor Parking
Outdoor Pool
Gym
Walk around the neighborhood
9000 Jane Street, Vaughan, L4K 2M9
Shally Shi
Sales Representative, Dolphin Realty Inc
English, Mandarin
Residential ResaleProperty ManagementPre Construction
 Walk Score for 9000 Jane Street
Walk Score for 9000 Jane Street

Book a Showing
Tour this home with Shally
Frequently Asked Questions
Can't find what you're looking for? Contact our support team for more information.
See the Latest Listings by Cities
1500+ home for sale in Ontario

Looking for Your Perfect Home?
Let us help you find the perfect home that matches your lifestyle
