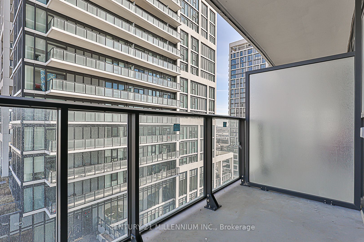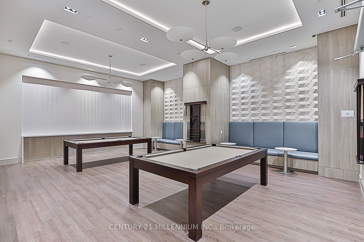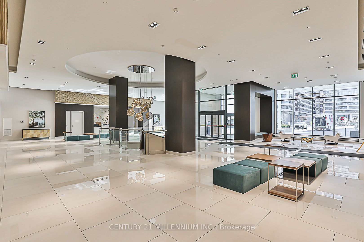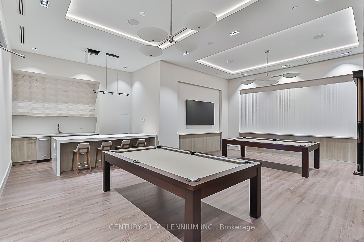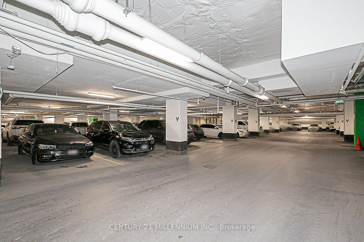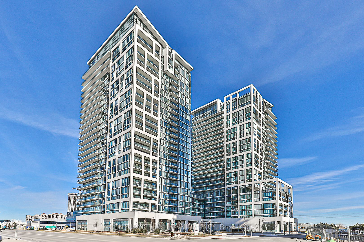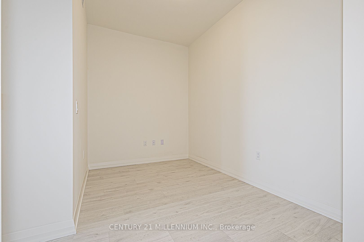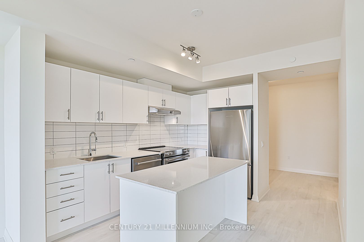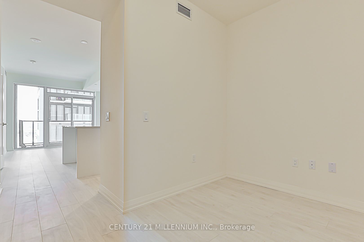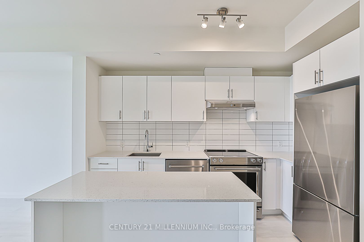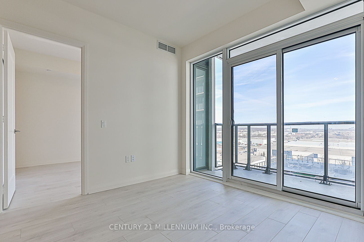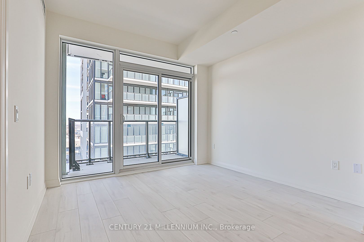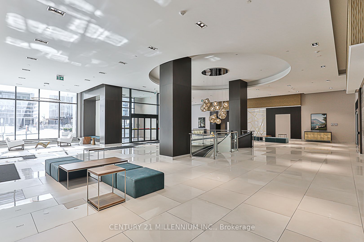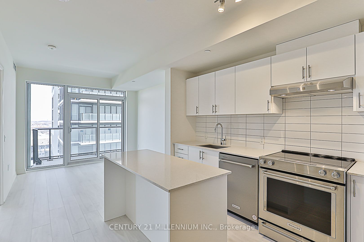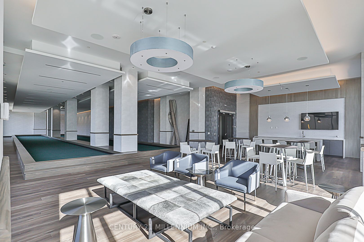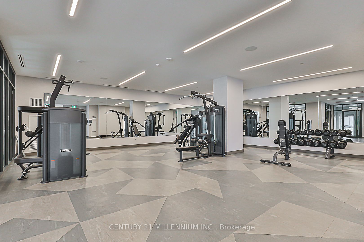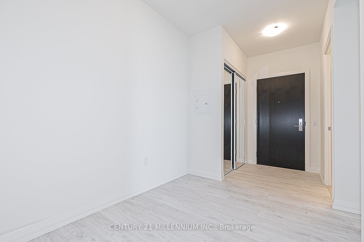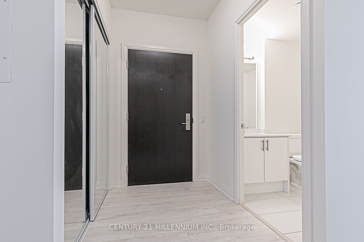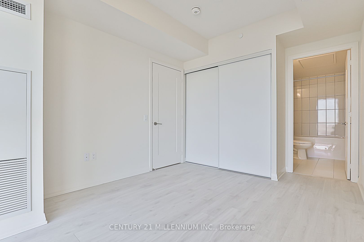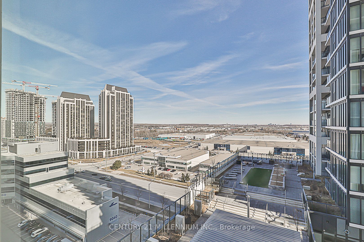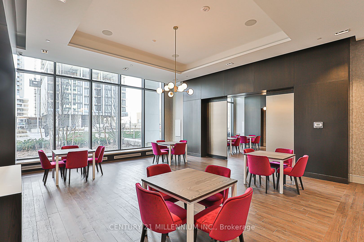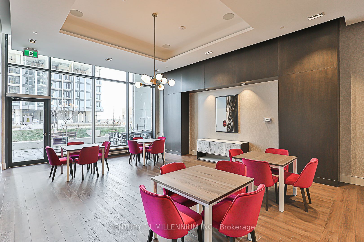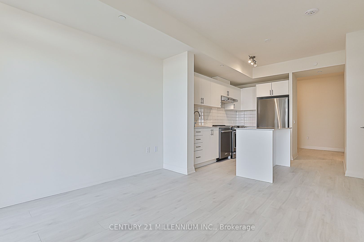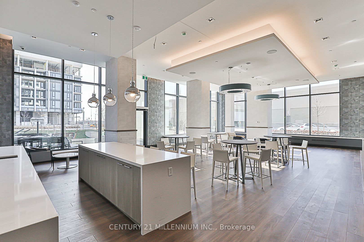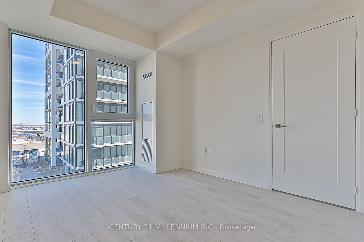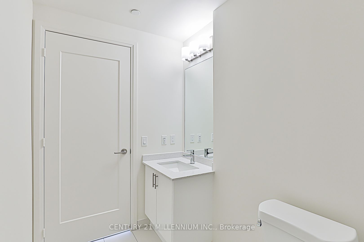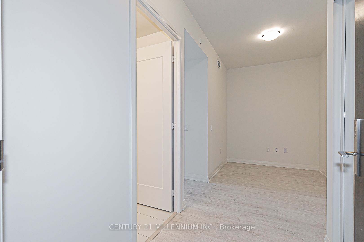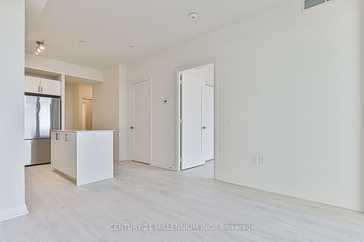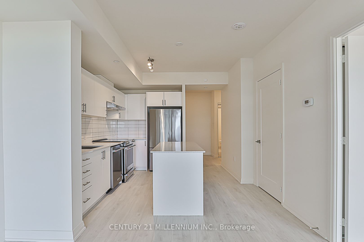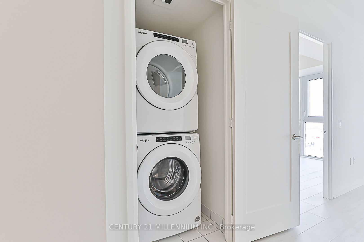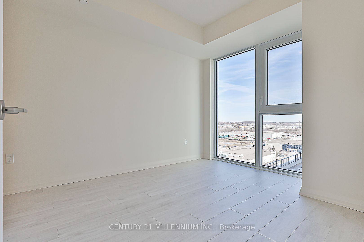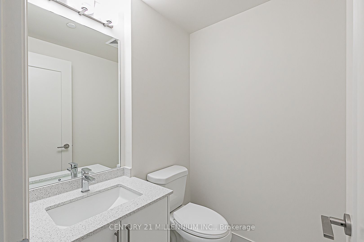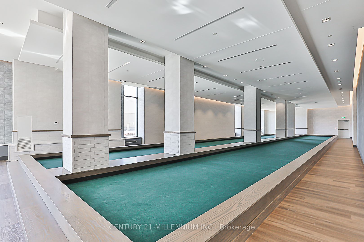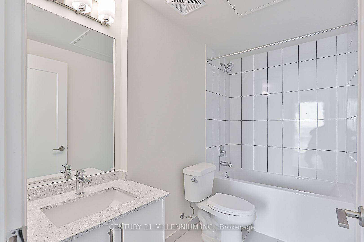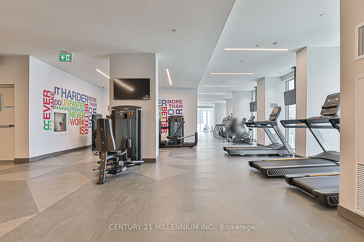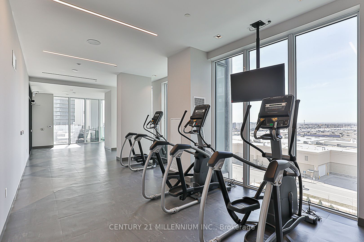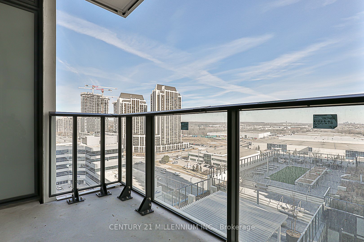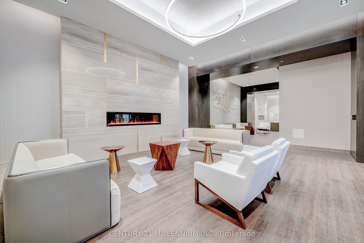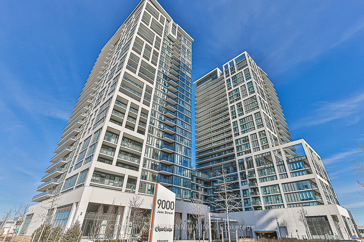
$2,600 /mo
Listed by CENTURY 21 MILLENNIUM INC.
Condo Apartment•MLS #N11975854•New
Room Details
| Room | Features | Level |
|---|---|---|
Kitchen 3 × 3.2 m | Combined w/LivingOpen ConceptStainless Steel Appl | Main |
Living Room 3.58 × 3.2 m | Combined w/KitchenOpen ConceptW/O To Balcony | Main |
Primary Bedroom 3.58 × 3.05 m | Large WindowDouble Closet4 Pc Ensuite | Main |
Client Remarks
Experience luxury living in the heart of Vaughan at Charisma Condo West Tower. This stunning 1-bedroom plus den, 2-bathroom condo offers 655 sqft of space and breathtaking views, providing an ideal blend of comfort and style. Located just minutes from Vaughan Mills Shopping Centre, public transit, major highways (400 & 407), York University, Cortellucci Hospital, Canada's Wonderland, and a wide selection of dining and entertainment options, this prime location offers unbeatable convenience whether you're commuting or enjoying leisurely outings. Inside, the condo features large windows that flood the space with natural light, 9-foot ceilings, a balcony with panoramic views, and modern finishes that create a bright, airy atmosphere perfect for relaxation and entertaining. The Charisma Condo offers an array of amenities, including an outdoor pool, rooftop terrace, fully equipped gym, theatre room, games room, and 24-hour concierge service. With one parking spot and a locker included, this condo is ideal for comfortable and sophisticated living and the perfect place to call home.
About This Property
9000 Jane Street, Vaughan, L4K 0M6
Home Overview
Basic Information
Amenities
Exercise Room
Game Room
Media Room
Outdoor Pool
Rooftop Deck/Garden
Walk around the neighborhood
9000 Jane Street, Vaughan, L4K 0M6
Shally Shi
Sales Representative, Dolphin Realty Inc
English, Mandarin
Residential ResaleProperty ManagementPre Construction
 Walk Score for 9000 Jane Street
Walk Score for 9000 Jane Street

Book a Showing
Tour this home with Shally
Frequently Asked Questions
Can't find what you're looking for? Contact our support team for more information.
See the Latest Listings by Cities
1500+ home for sale in Ontario

Looking for Your Perfect Home?
Let us help you find the perfect home that matches your lifestyle
