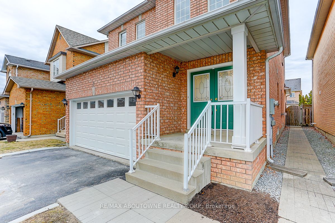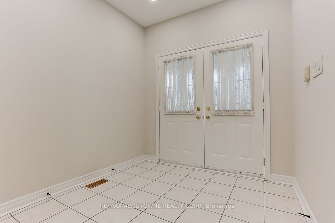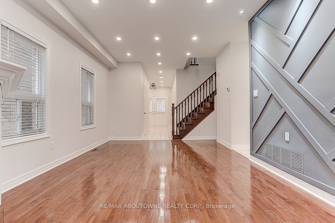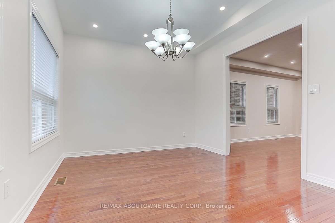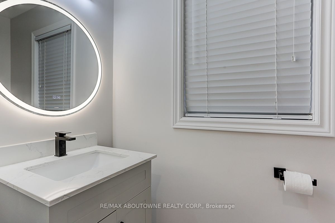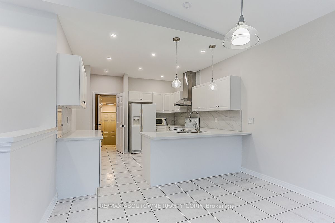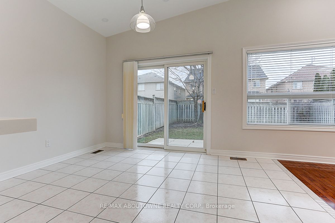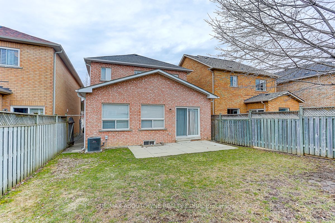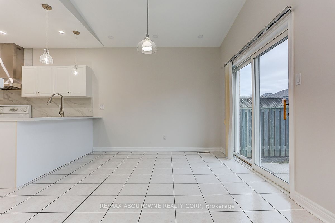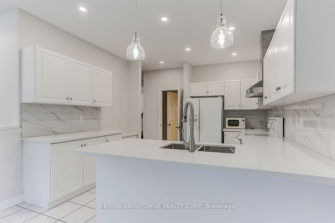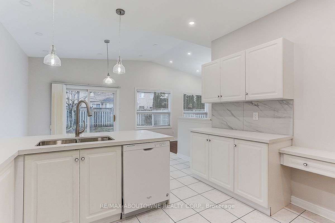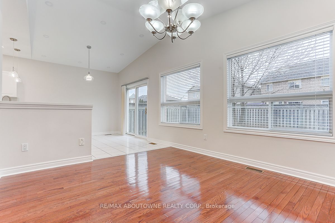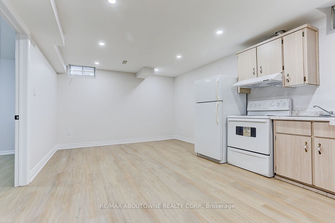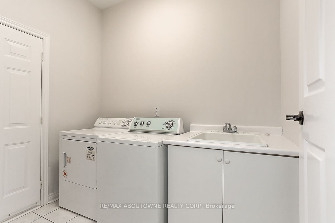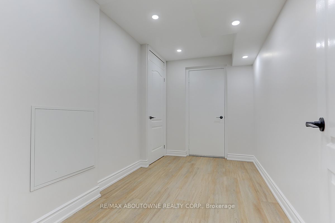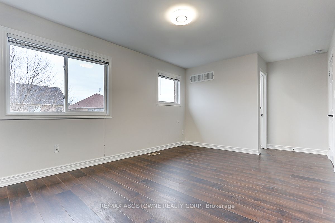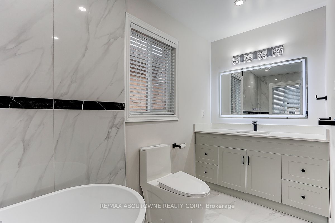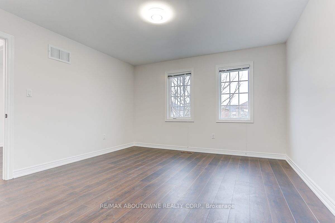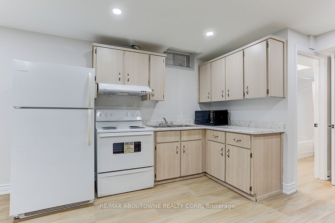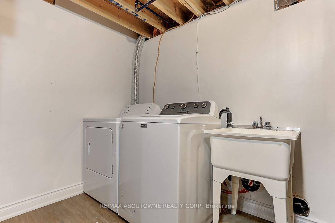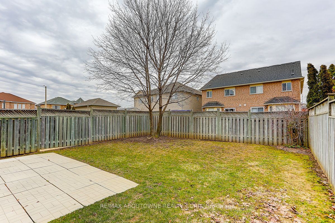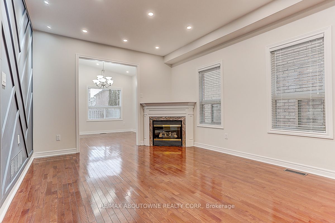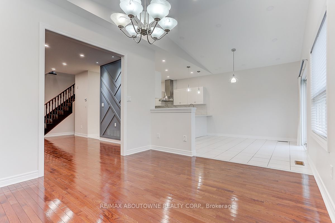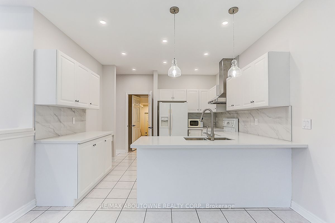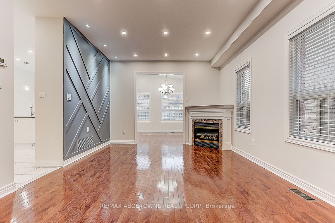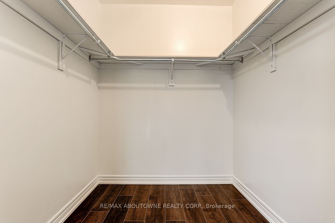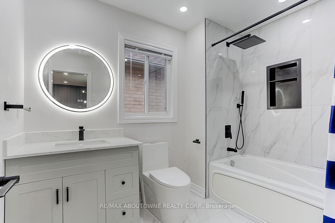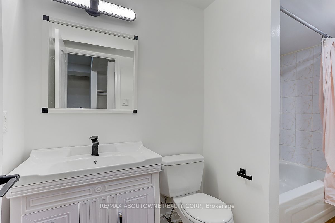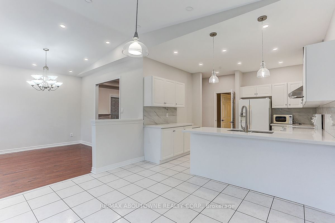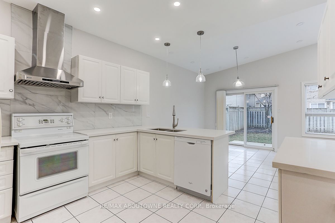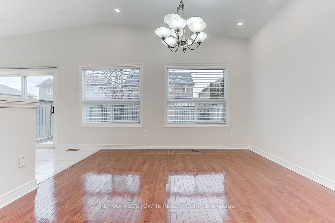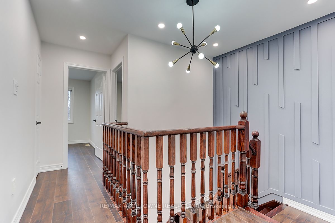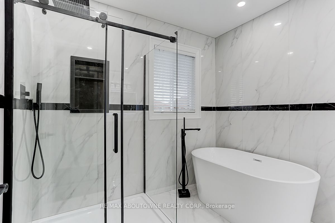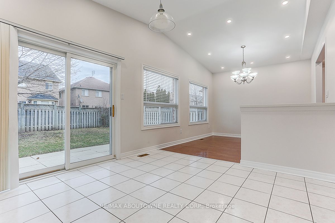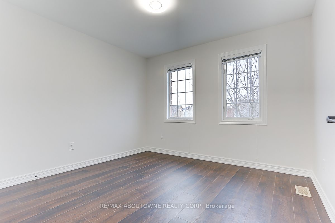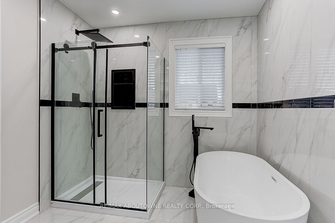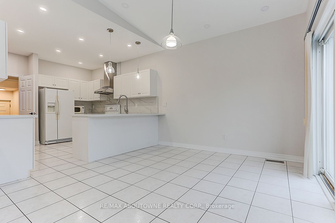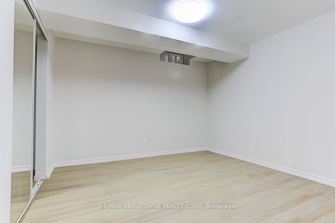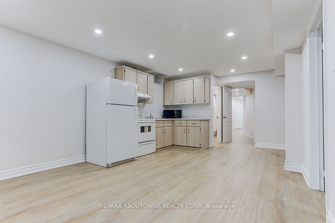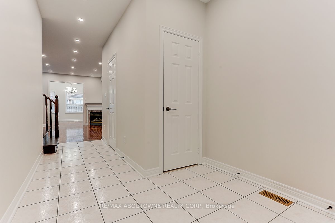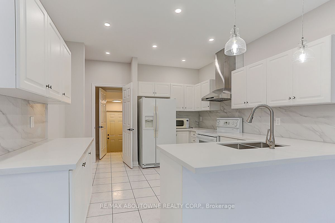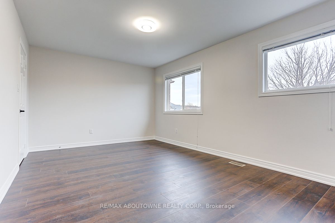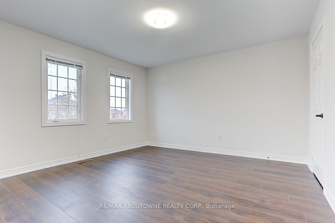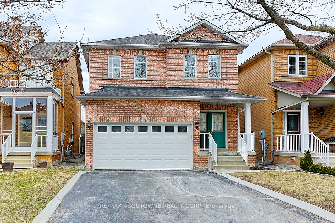
$4,800 /mo
Listed by RE/MAX ABOUTOWNE REALTY CORP.
Detached•MLS #N12016244•Suspended
Room Details
| Room | Features | Level |
|---|---|---|
Dining Room 4.91 × 3.66 m | Hardwood FloorCombined w/LivingPot Lights | Main |
Kitchen 3.48 × 3.4 m | Eat-in KitchenCeramic FloorPot Lights | Main |
Primary Bedroom 4.66 × 3.41 m | Hardwood Floor5 Pc EnsuiteWalk-In Closet(s) | Second |
Bedroom 2 3.96 × 3.69 m | Hardwood FloorDouble Closet | Second |
Bedroom 4 3 × 3 m | LaminateCloset | Basement |
Kitchen 3.6 × 3.66 m | Laminate | Basement |
Client Remarks
Lovely Home In Highly Sought After Dufferin Hill Neighborhood. 9 Feet Celling On Main, Pot Light. Quartz Countertop, Main Flr Laundry W/ Garage Access. Close To Shopping, Restaurants, Parks & Transit. Exc School District - Stephen Lewis Secondary, Forest Run Elementary, Autumn Hill Academy & North Thornhill Children's Centre. Minutes To Hwy 407
About This Property
9 Belwood Boulevard, Vaughan, L4K 5H4
Home Overview
Basic Information
Walk around the neighborhood
9 Belwood Boulevard, Vaughan, L4K 5H4
Shally Shi
Sales Representative, Dolphin Realty Inc
English, Mandarin
Residential ResaleProperty ManagementPre Construction
 Walk Score for 9 Belwood Boulevard
Walk Score for 9 Belwood Boulevard

Book a Showing
Tour this home with Shally
Frequently Asked Questions
Can't find what you're looking for? Contact our support team for more information.
Check out 100+ listings near this property. Listings updated daily
See the Latest Listings by Cities
1500+ home for sale in Ontario

Looking for Your Perfect Home?
Let us help you find the perfect home that matches your lifestyle
