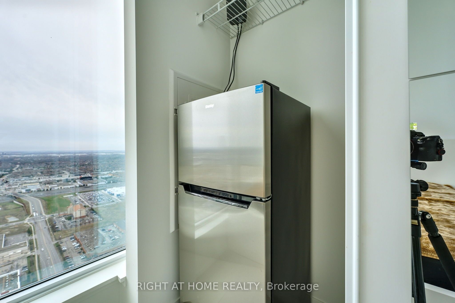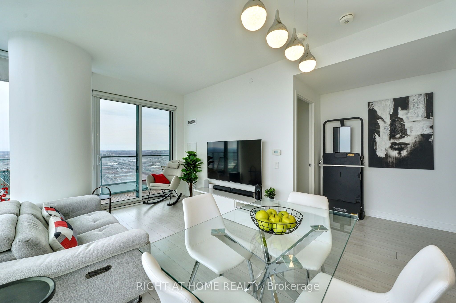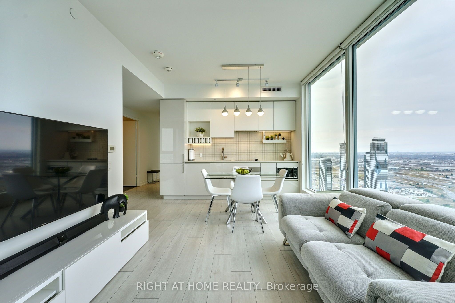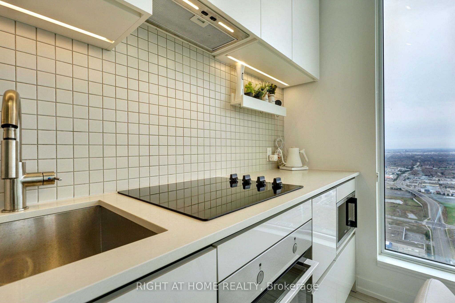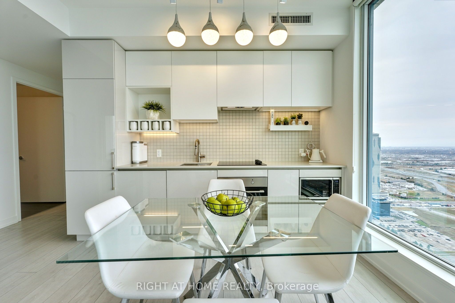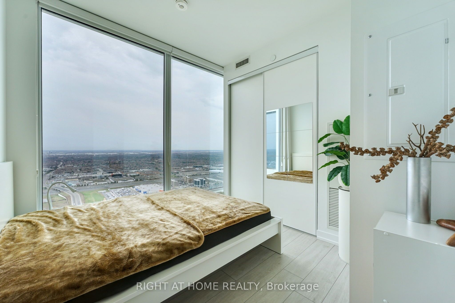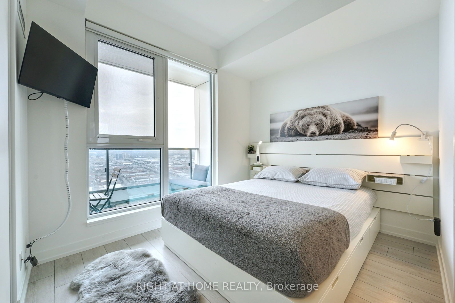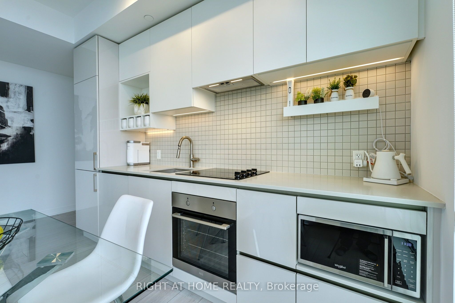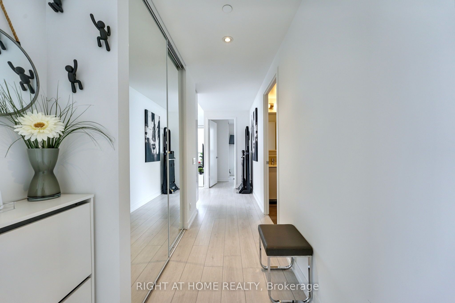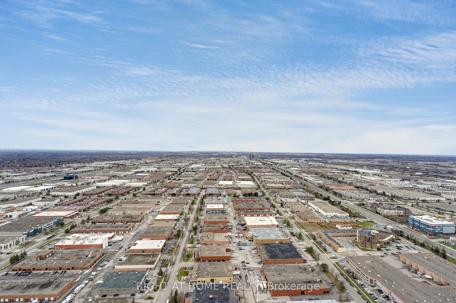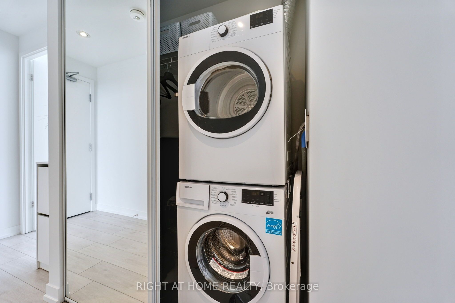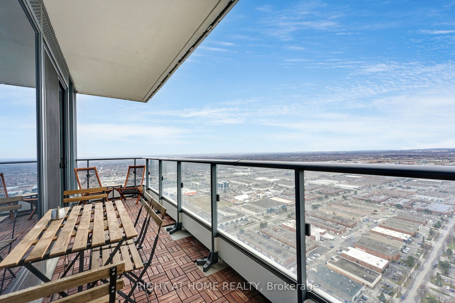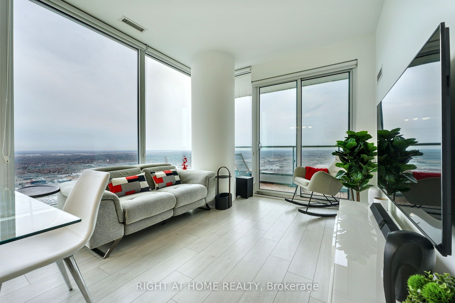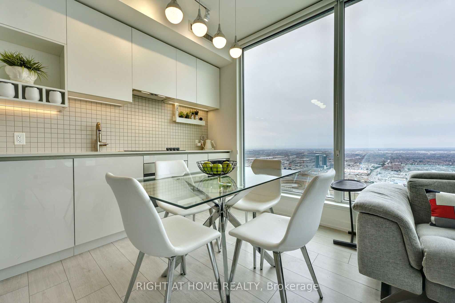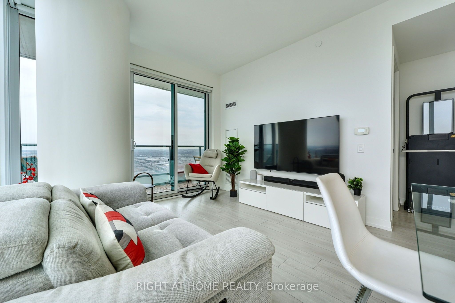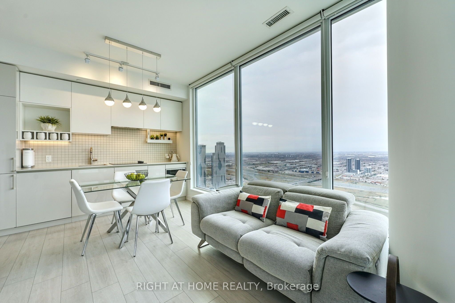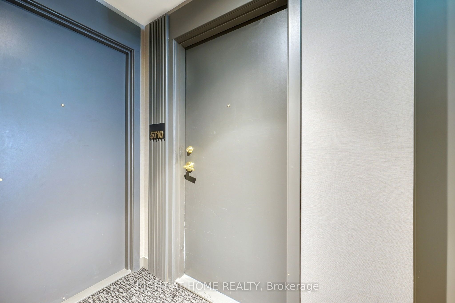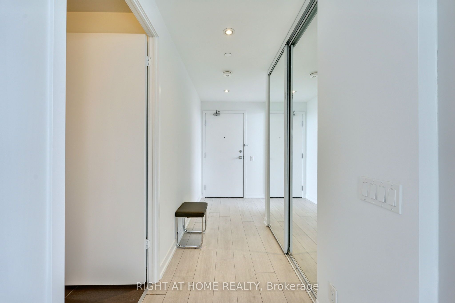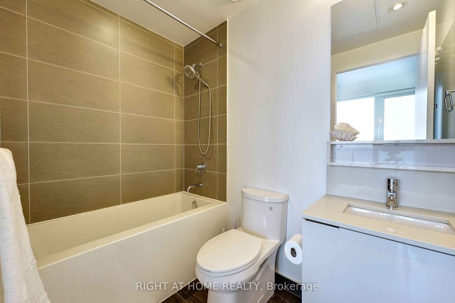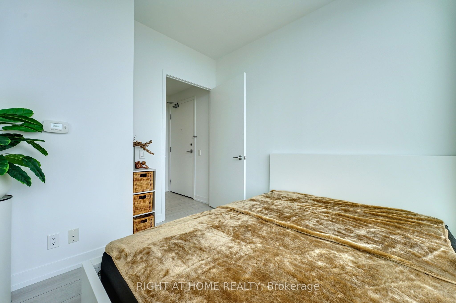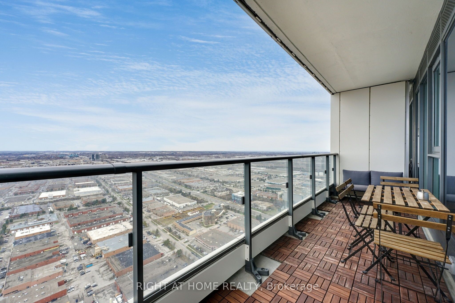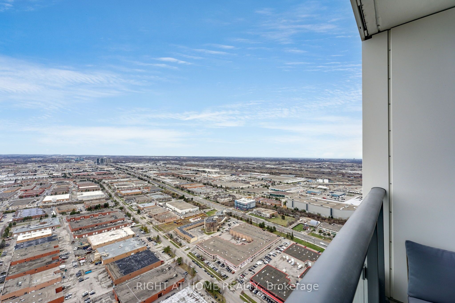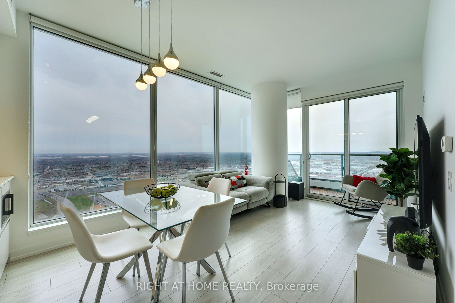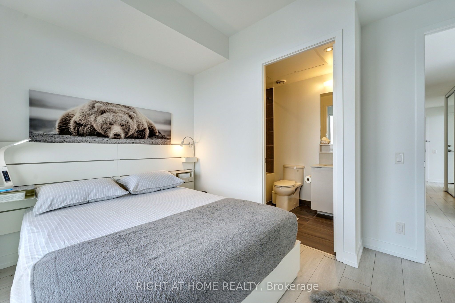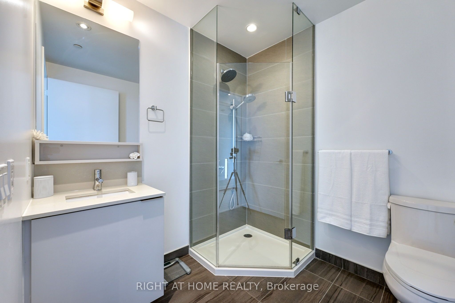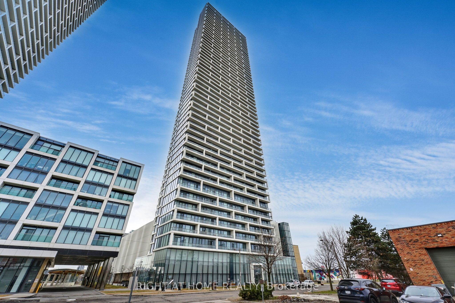
$645,000
Est. Payment
$2,463/mo*
*Based on 20% down, 4% interest, 30-year term
Listed by RIGHT AT HOME REALTY
Condo Apartment•MLS #N12097595•New
Included in Maintenance Fee:
CAC
Common Elements
Building Insurance
Parking
Price comparison with similar homes in Vaughan
Compared to 238 similar homes
-8.2% Lower↓
Market Avg. of (238 similar homes)
$702,712
Note * Price comparison is based on the similar properties listed in the area and may not be accurate. Consult licences real estate agent for accurate comparison
Room Details
| Room | Features | Level |
|---|---|---|
Kitchen 3.35 × 5.49 m | B/I AppliancesQuartz CounterOpen Concept | Ground |
Living Room 3.41 × 5.49 m | W/O To BalconyWindow Floor to CeilingLaminate | Ground |
Dining Room 3.41 × 5.49 m | Combined w/LivingOpen ConceptPicture Window | Ground |
Primary Bedroom 3.68 × 3.1 m | 4 Pc EnsuiteLarge WindowLaminate | Ground |
Bedroom 2 3.05 × 2.74 m | Large WindowClosetLaminate | Ground |
Client Remarks
Welcome to Transit City by CentreCourt Developments a vibrant hub where modern living meets urban convenience. This stunning 2-bedroom, 2-bathroom furnished corner suite offers breathtaking, unobstructed northwest views through floor-to-ceiling windows, with 699 sq ft of sleek interior space plus a 119 sq ft balcony to enjoy the skyline. Designed with style and functionality in mind, the open-concept layout features 9' ceilings, a contemporary kitchen with built-in appliances, quartz countertops, and soft-close cabinets, and a luxurious 4-piece ensuite in the primary bedroom. The split-bedroom design offers optimal privacy, ideal for professionals or couples seeking the perfect blend of comfort and sophistication. Set within a 100-acre master-planned community, residents enjoy an array of upscale amenities including dining at BUCA restaurant in the lobby, 24-hour concierge, party and games rooms, a theatre, outdoor BBQ terrace, golf simulator, business center, and elegant lounges. Located in the heart of Vaughan Metropolitan Centre, this condo is just steps from the VMC Subway Station and GO Bus Terminal, KPMG and PwC offices, YMCA, Walmart, Dave & Busters, and IKEA, with quick subway access to York University and Yorkdale Mall. Minutes to Cineplex, Costco, Vaughan Mills, and Canadas Wonderland, with effortless connectivity to Highways 400 and 407. Move-in ready with built-in appliances, washer & dryer, all light fixtures, window coverings, and one parking spot + one locker included!
About This Property
898 Portage Parkway, Vaughan, L4K 0J6
Home Overview
Basic Information
Amenities
Concierge
Exercise Room
Guest Suites
Media Room
Party Room/Meeting Room
Rooftop Deck/Garden
Walk around the neighborhood
898 Portage Parkway, Vaughan, L4K 0J6
Shally Shi
Sales Representative, Dolphin Realty Inc
English, Mandarin
Residential ResaleProperty ManagementPre Construction
Mortgage Information
Estimated Payment
$0 Principal and Interest
 Walk Score for 898 Portage Parkway
Walk Score for 898 Portage Parkway

Book a Showing
Tour this home with Shally
Frequently Asked Questions
Can't find what you're looking for? Contact our support team for more information.
See the Latest Listings by Cities
1500+ home for sale in Ontario

Looking for Your Perfect Home?
Let us help you find the perfect home that matches your lifestyle
