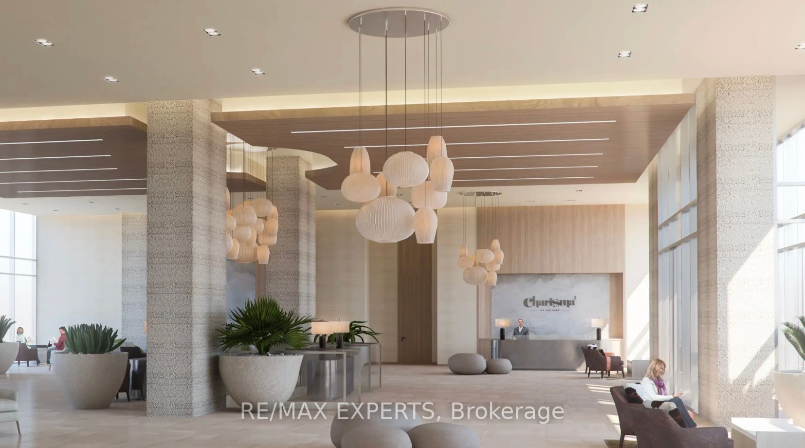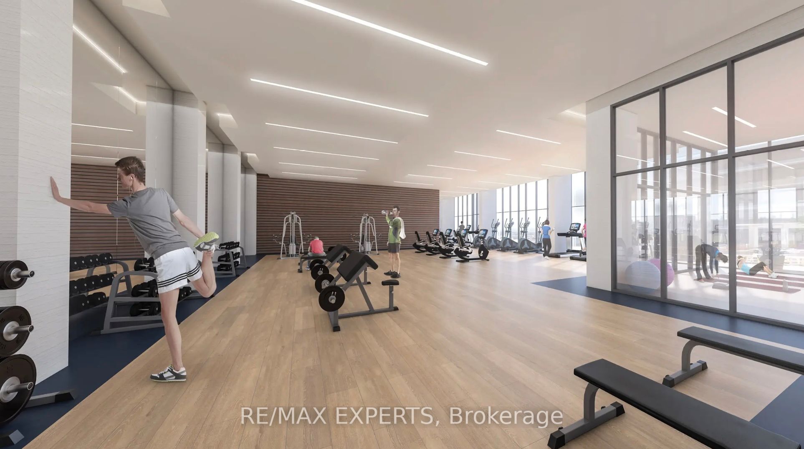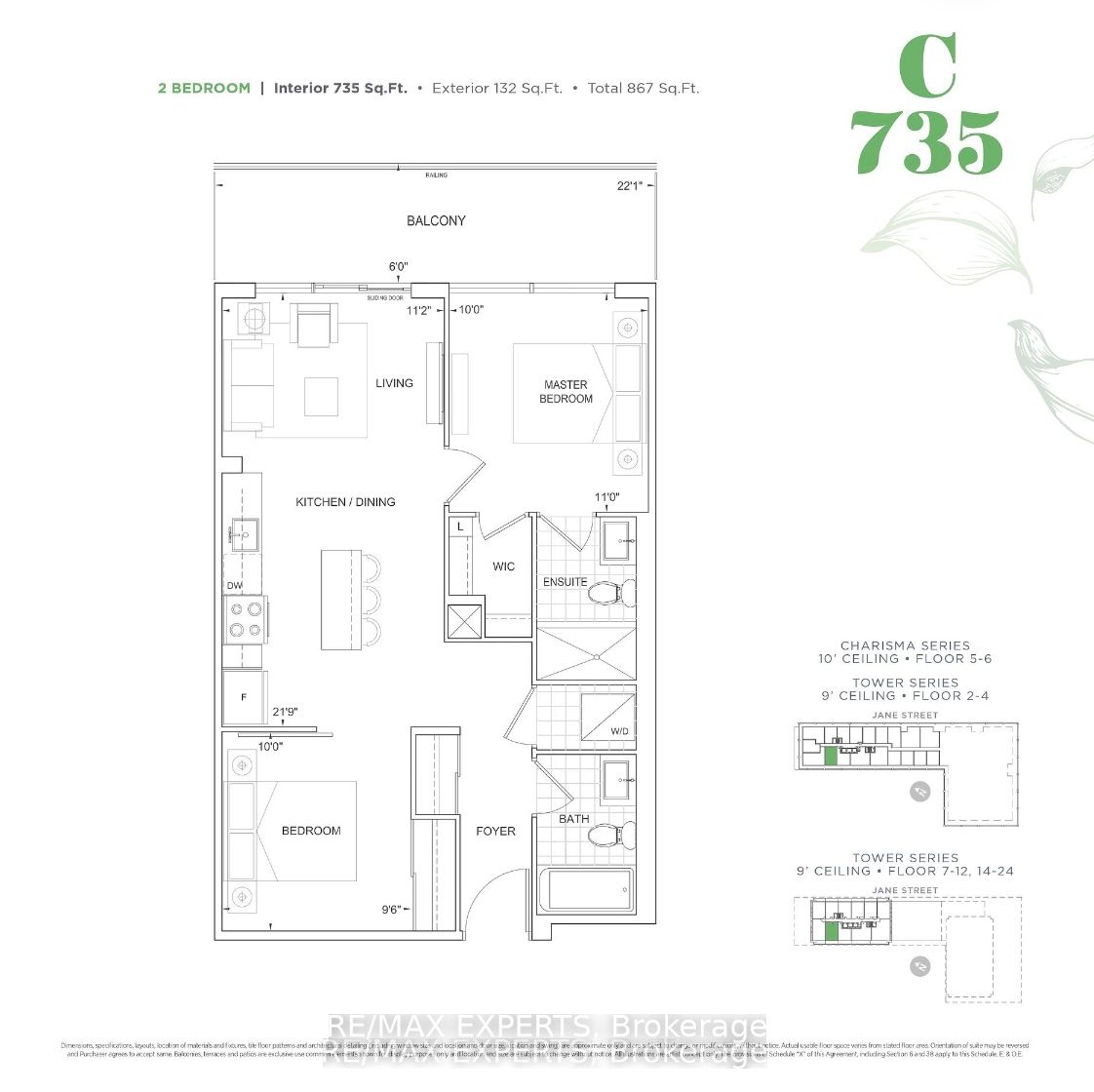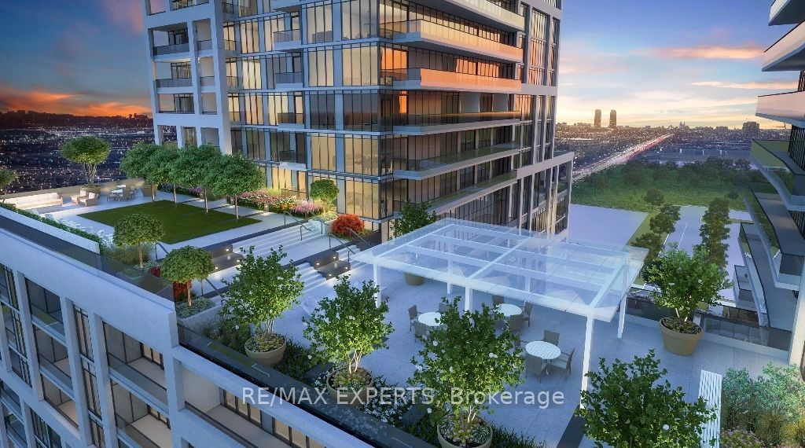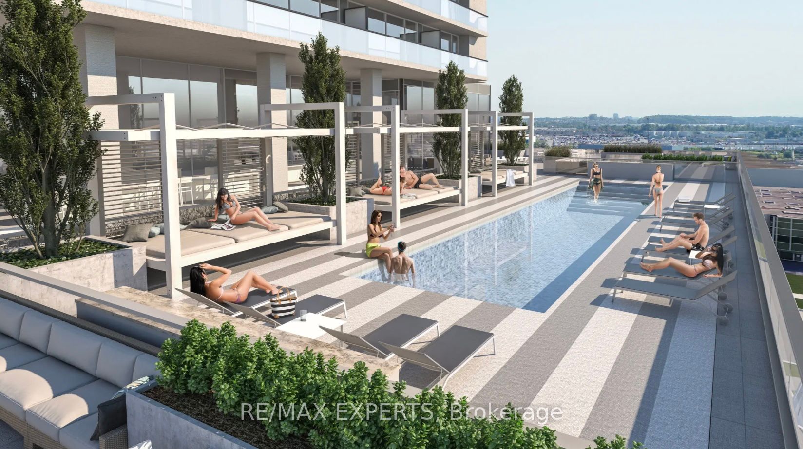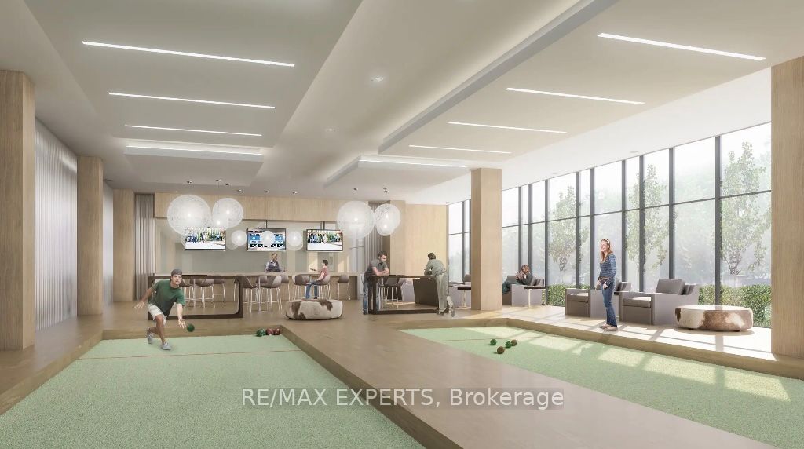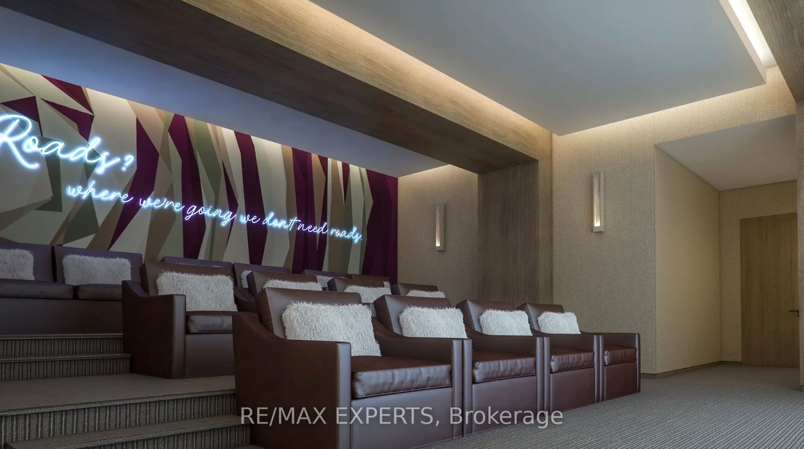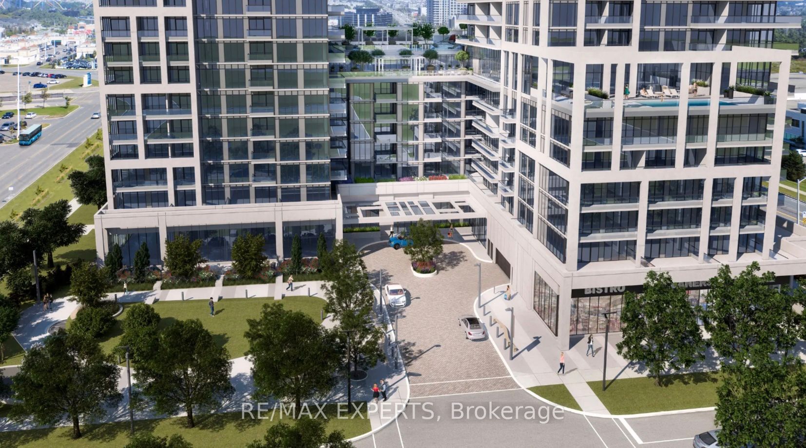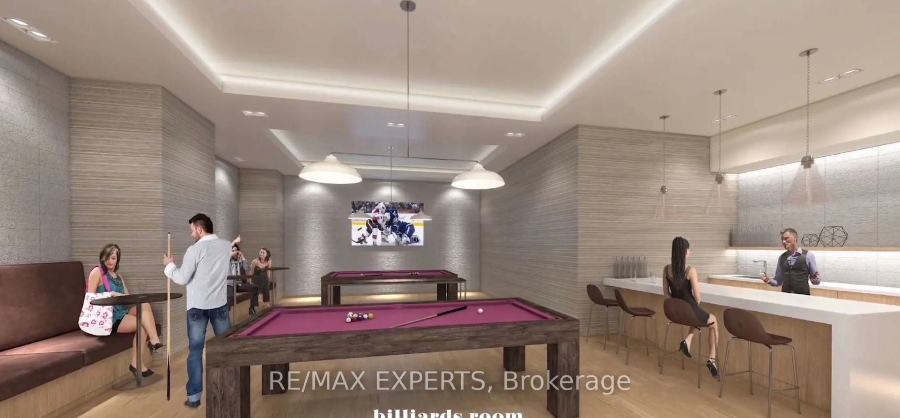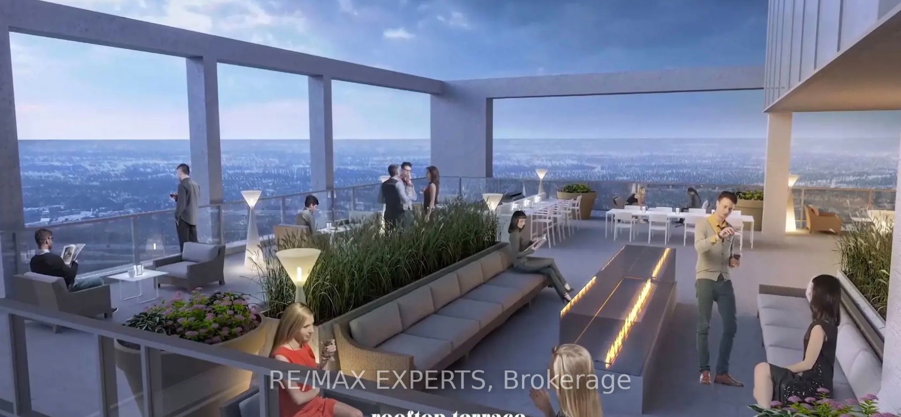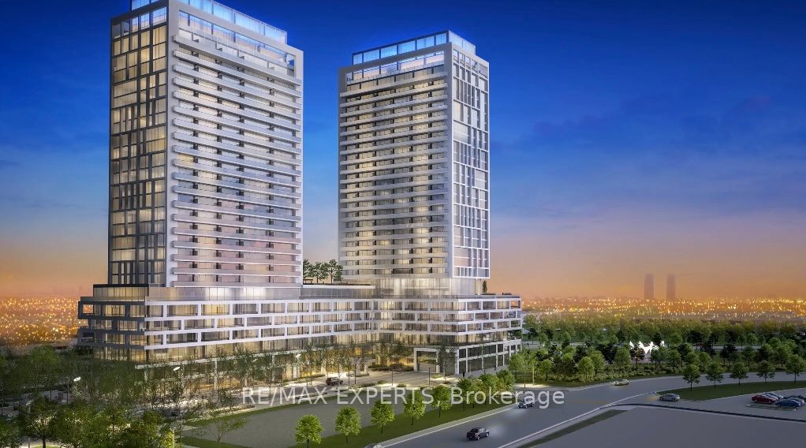
$648,800
Est. Payment
$2,478/mo*
*Based on 20% down, 4% interest, 30-year term
Listed by RE/MAX EXPERTS
Condo Apartment•MLS #N12221360•New
Included in Maintenance Fee:
Heat
Common Elements
Building Insurance
Parking
CAC
Price comparison with similar homes in Vaughan
Compared to 250 similar homes
-6.2% Lower↓
Market Avg. of (250 similar homes)
$691,340
Note * Price comparison is based on the similar properties listed in the area and may not be accurate. Consult licences real estate agent for accurate comparison
Room Details
| Room | Features | Level |
|---|---|---|
Kitchen 6.63 × 3.4 m | LaminateQuartz CounterStainless Steel Appl | Main |
Living Room 6.3 × 3.4 m | LaminateOpen ConceptW/O To Balcony | Main |
Dining Room 6.63 × 3.4 m | Centre IslandCombined w/KitchenOpen Concept | Main |
Primary Bedroom 3.35 × 3.05 m | Large WindowLaminateWalk-In Closet(s) | Main |
Bedroom 2 3.05 × 2.9 m | LaminateCloset | Main |
Client Remarks
This elegantly designed 2-bedroom, 2-bathroom suite boasts a spacious 735 sqft interior along with a 132 sqft balcony, bringing the total living space to an impressive 867 sqft. Situated on the 10th floor, this suite offers stunning views and features 9-ft floor-to-ceiling windows that fill the space with natural light. The open-concept layout showcases premium finishes and stylish laminate flooring throughout. The modern kitchen is a chef's delight, featuring sleek quartz countertops, a central island, and high-quality Stainless Steel appliances. The primary bedroom includes a luxurious 3-piece ensuite and a walk-in closet, while the generously sized second bedroom provides versatile living options. Conveniently located in the vibrant heart of Vaughan, you'll find yourself just Steps away from Vaughan Mills, the TTC subway, and a variety of shopping and transit options. Residents can also enjoy access to an array of exceptional amenities including a grand lobby, outdoor pool and terrace, rooftop lounge, fitness and yoga studios, party room, pet grooming station, theatre room, billiards room, and bocce courts. Don't miss out on this incredible opportunity!
About This Property
8960 Jane Street, Vaughan, L4K 2M9
Home Overview
Basic Information
Amenities
BBQs Allowed
Concierge
Elevator
Exercise Room
Game Room
Gym
Walk around the neighborhood
8960 Jane Street, Vaughan, L4K 2M9
Shally Shi
Sales Representative, Dolphin Realty Inc
English, Mandarin
Residential ResaleProperty ManagementPre Construction
Mortgage Information
Estimated Payment
$0 Principal and Interest
 Walk Score for 8960 Jane Street
Walk Score for 8960 Jane Street

Book a Showing
Tour this home with Shally
Frequently Asked Questions
Can't find what you're looking for? Contact our support team for more information.
See the Latest Listings by Cities
1500+ home for sale in Ontario

Looking for Your Perfect Home?
Let us help you find the perfect home that matches your lifestyle

