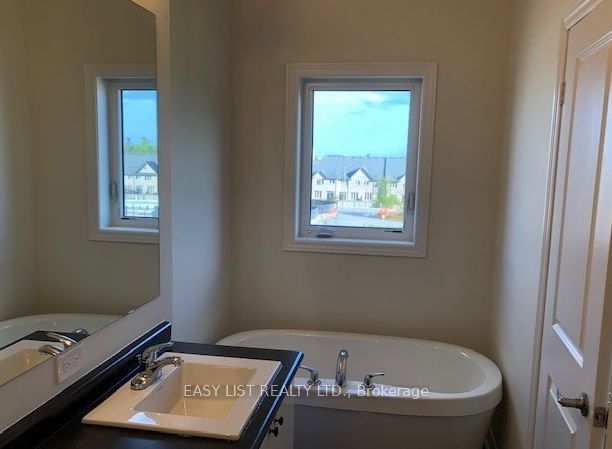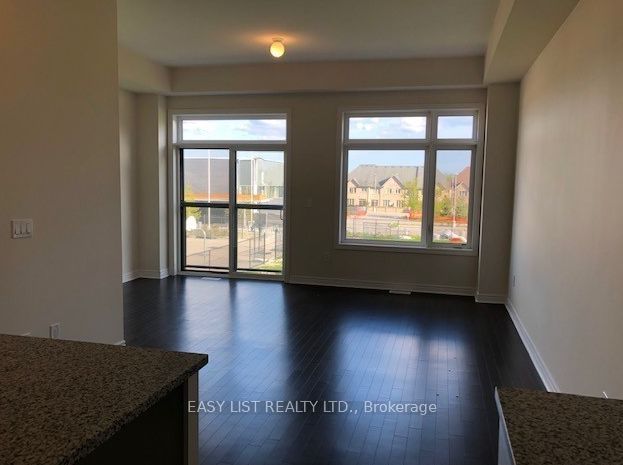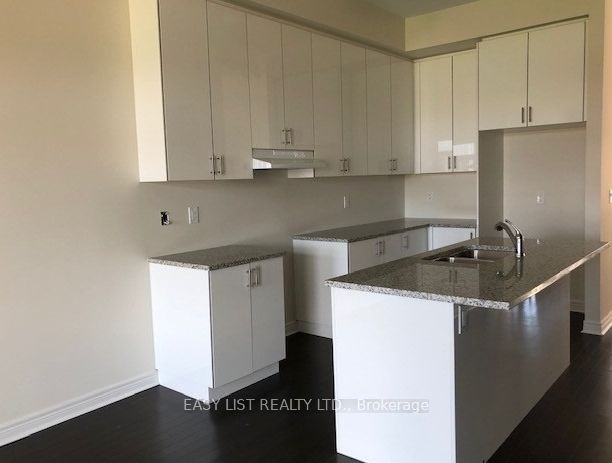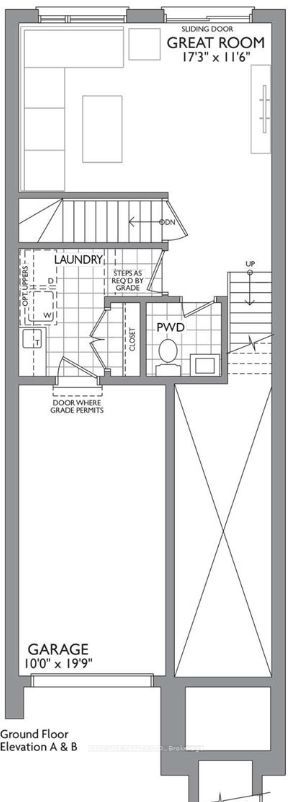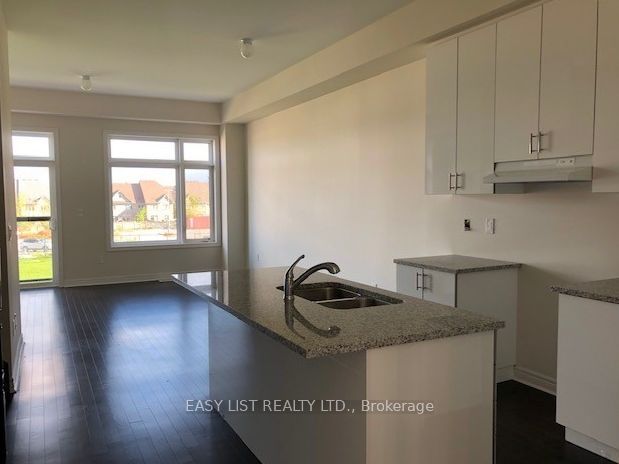
$4,400 /mo
Listed by EASY LIST REALTY LTD.
Att/Row/Townhouse•MLS #N12174785•New
Room Details
| Room | Features | Level |
|---|---|---|
Living Room 4.22 × 3.51 m | Combined w/DiningHardwood FloorLarge Window | Main |
Kitchen 2.69 × 3.81 m | Open ConceptCentre IslandBacksplash | Main |
Dining Room 4.22 × 3.51 m | Hardwood FloorCombined w/LivingWalk-Out | Main |
Primary Bedroom 2.57 × 3.51 m | 5 Pc EnsuiteBroadloomWalk-In Closet(s) | Second |
Bedroom 2 2.57 × 3.51 m | ClosetLarge WindowBroadloom | Second |
Bedroom 3 2.57 × 3.81 m | 3 Pc BathBroadloomCloset | Second |
Client Remarks
Newer Townhouse. Open Concept Layout With Stunning High-End Appliances . Spacious Master Bedroom W/ Large Walk-In Closet & 5Pc Ensuite W/ Freestanding Tub & Frame-Less Glass Shower. Balcony In 2nd Bedroom. Great Room On Lower Level With 2 Pc Washroom & Walk-Out To Yard. Steps To Community Center, Public Transit, Parks, Schools, Shops, Restaurant
About This Property
89 Laskin Drive, Vaughan, L6A 5A4
Home Overview
Basic Information
Walk around the neighborhood
89 Laskin Drive, Vaughan, L6A 5A4
Shally Shi
Sales Representative, Dolphin Realty Inc
English, Mandarin
Residential ResaleProperty ManagementPre Construction
 Walk Score for 89 Laskin Drive
Walk Score for 89 Laskin Drive

Book a Showing
Tour this home with Shally
Frequently Asked Questions
Can't find what you're looking for? Contact our support team for more information.
See the Latest Listings by Cities
1500+ home for sale in Ontario

Looking for Your Perfect Home?
Let us help you find the perfect home that matches your lifestyle
