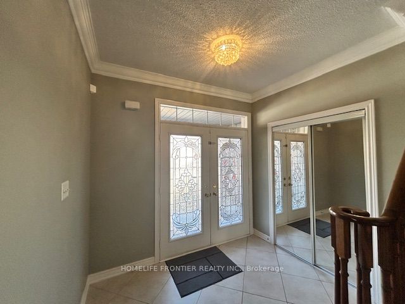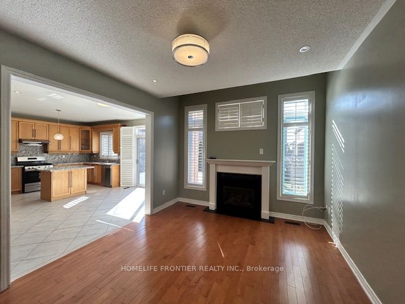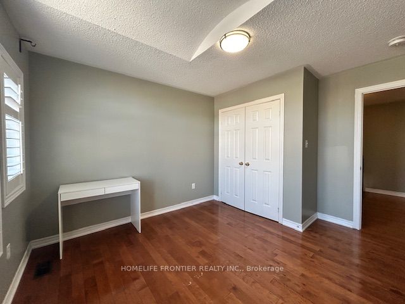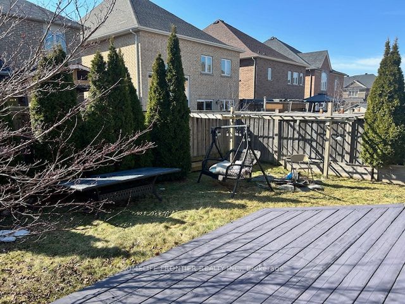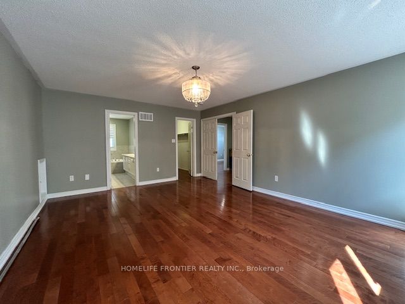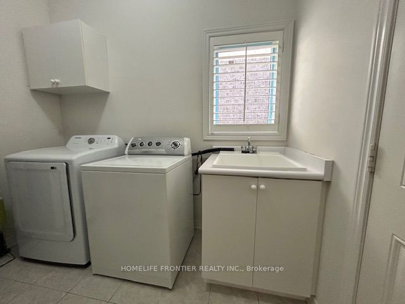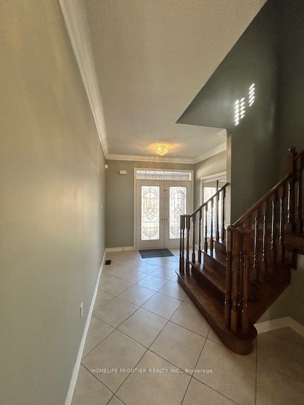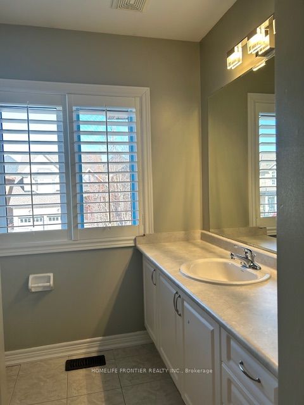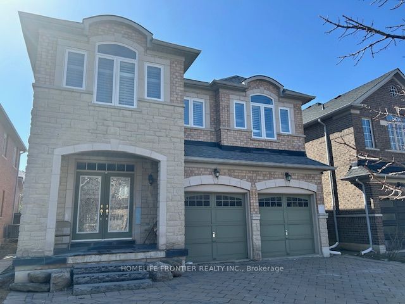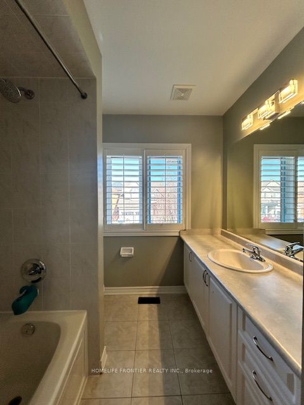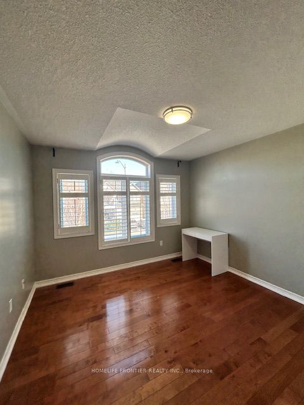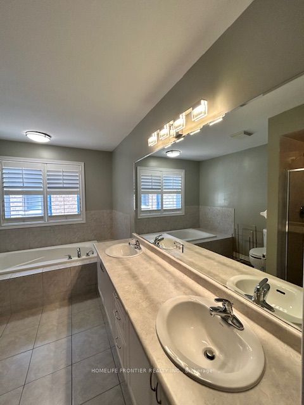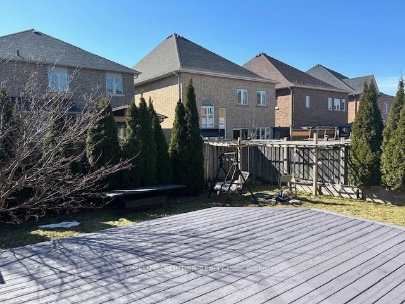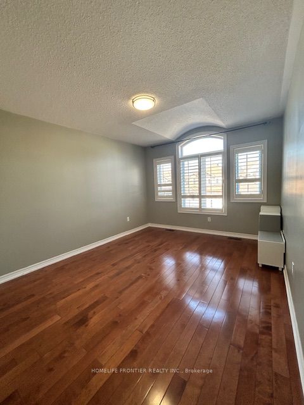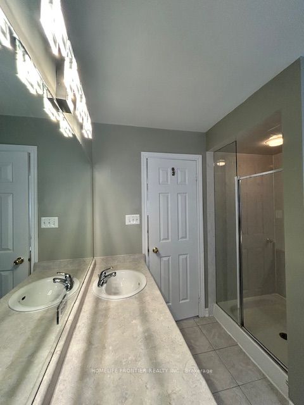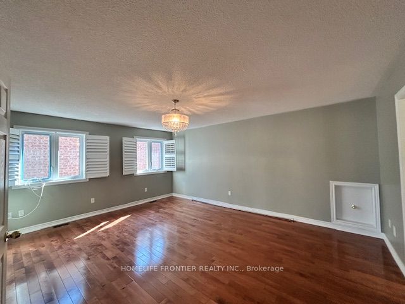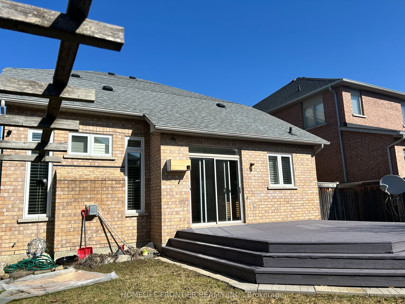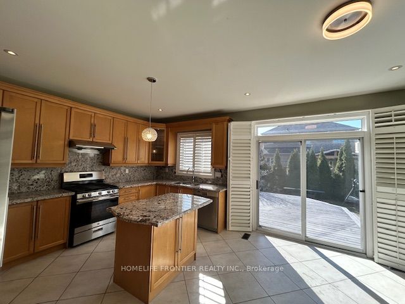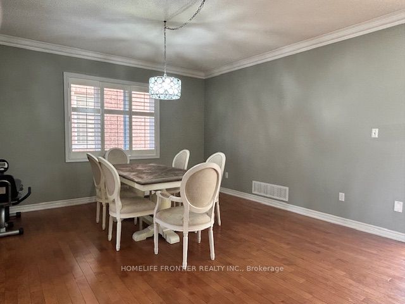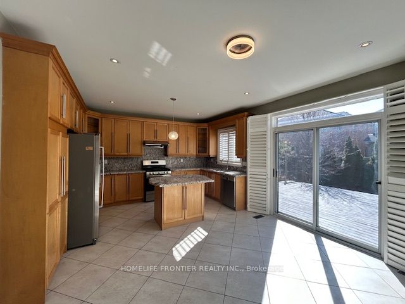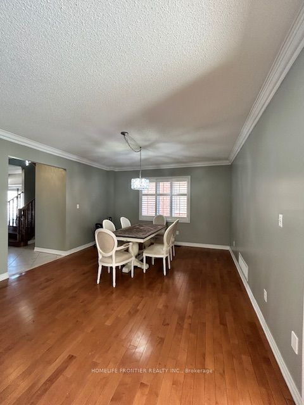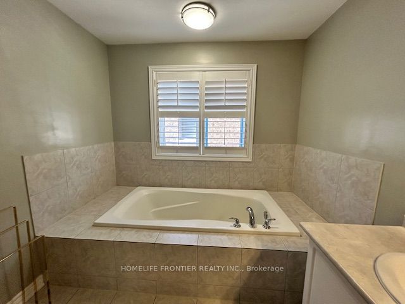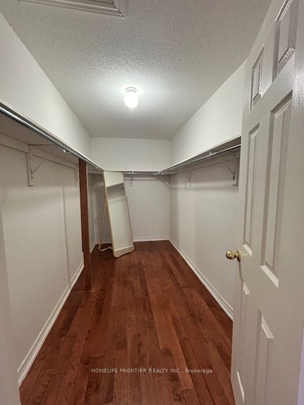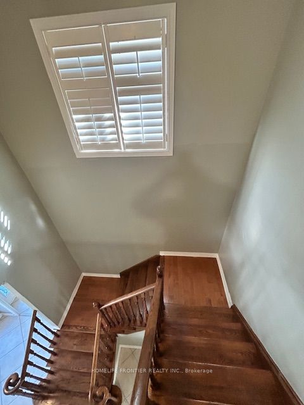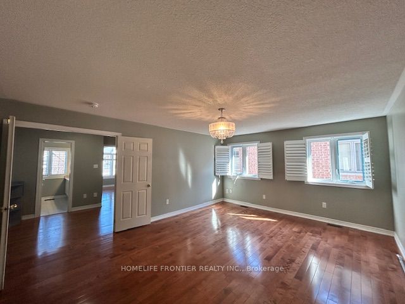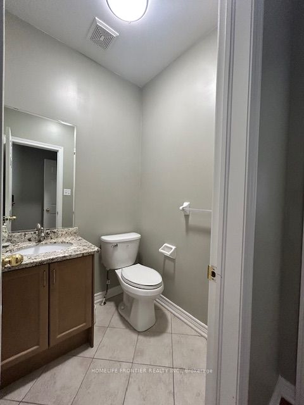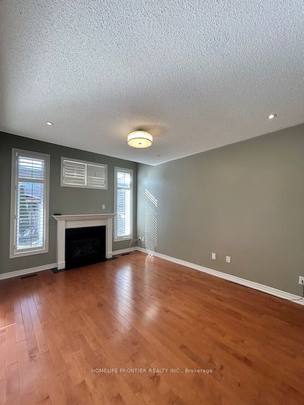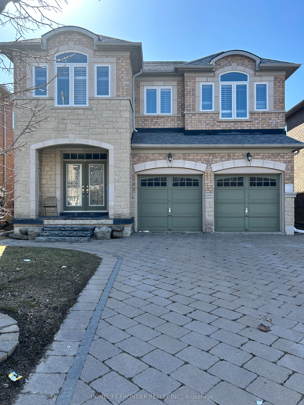
$3,750 /mo
Listed by HOMELIFE FRONTIER REALTY INC.
Detached•MLS #N12043675•New
Room Details
| Room | Features | Level |
|---|---|---|
Dining Room 5.558 × 4.261 m | Hardwood FloorLarge Window | Main |
Living Room 4.905 × 3.487 m | Hardwood FloorFireplace | Main |
Kitchen 5.521 × 4.276 m | Centre IslandBreakfast AreaBacksplash | Main |
Primary Bedroom 5.466 × 4.263 m | Hardwood FloorWalk-In Closet(s)5 Pc Ensuite | Second |
Bedroom 2 3.361 × 3.082 m | Hardwood FloorLarge ClosetCalifornia Shutters | Second |
Bedroom 3 4.34 × 3.274 m | Hardwood FloorClosetCalifornia Shutters | Second |
Client Remarks
Don't miss this Very Bright and Spacious Family Home (Main & 2nd Floors). This 3 Bedrooms & 3 Bathrooms Family residence is nestled on a quiet street in the Prestigious Patterson area. Large Kitchen with breakfast area, stone countertops, centre island, & Walk-Out to deck. Formal Dining room, Hardwood Floors Throughout. The Primary Bedroom features a walk-in closet and 5pcs ensuite. Steps To Schools, Parks, Community Centres, Transit, & Shopping. Direct Access to the Garage from the Laundry Room. Exclusive use of garage and Backyard. Move in and Enjoy this beautiful home!
About This Property
89 Ascalon Drive, Vaughan, L6A 0M4
Home Overview
Basic Information
Walk around the neighborhood
89 Ascalon Drive, Vaughan, L6A 0M4
Shally Shi
Sales Representative, Dolphin Realty Inc
English, Mandarin
Residential ResaleProperty ManagementPre Construction
 Walk Score for 89 Ascalon Drive
Walk Score for 89 Ascalon Drive

Book a Showing
Tour this home with Shally
Frequently Asked Questions
Can't find what you're looking for? Contact our support team for more information.
Check out 100+ listings near this property. Listings updated daily
See the Latest Listings by Cities
1500+ home for sale in Ontario

Looking for Your Perfect Home?
Let us help you find the perfect home that matches your lifestyle
