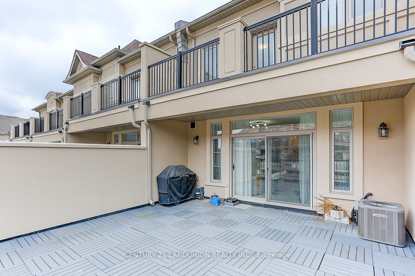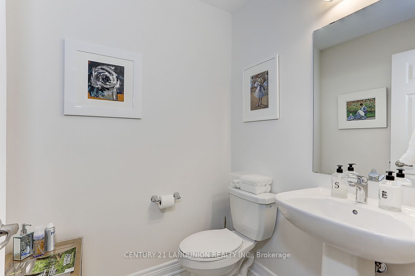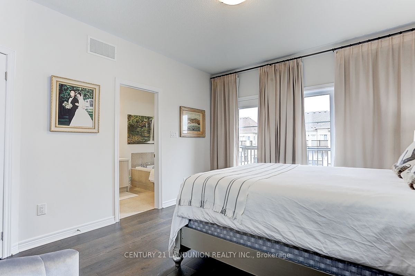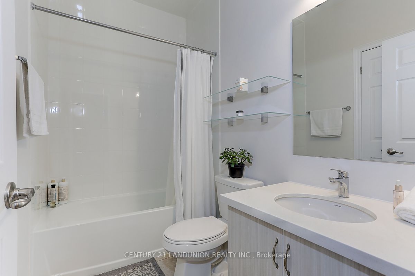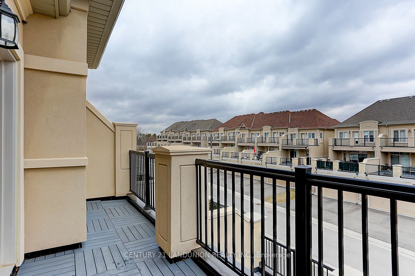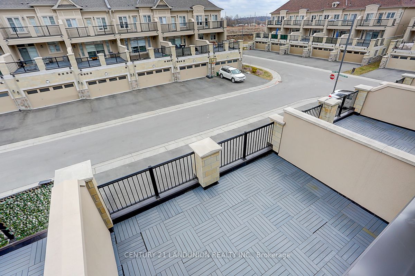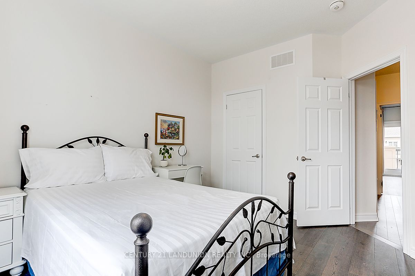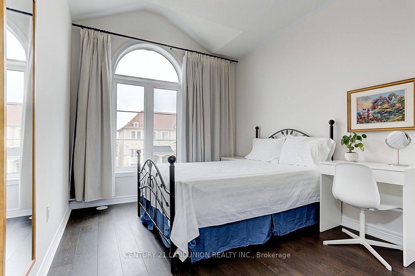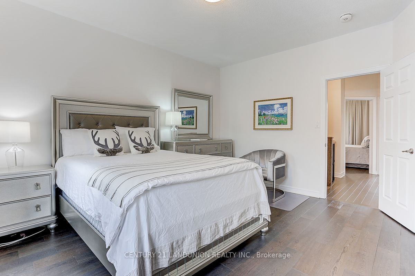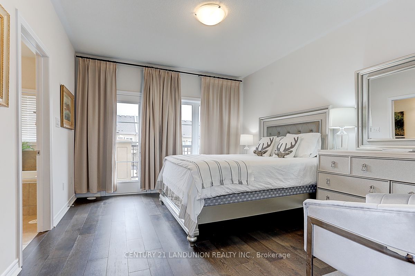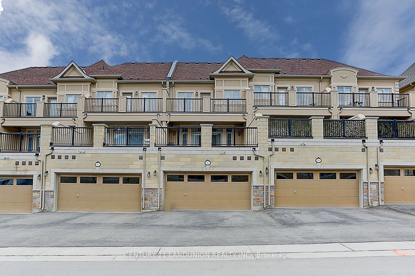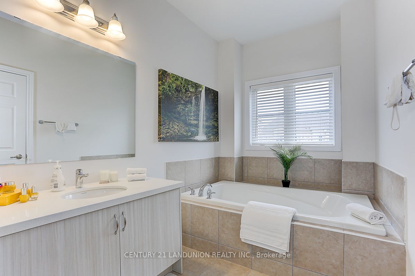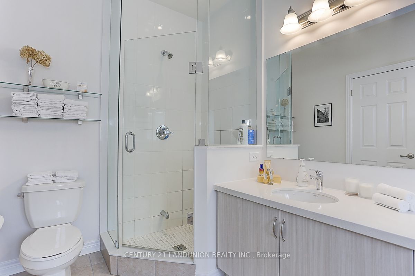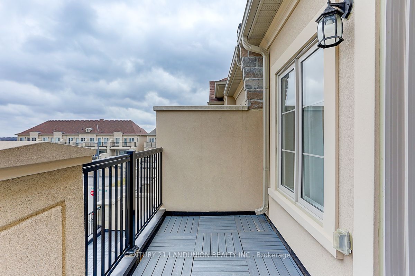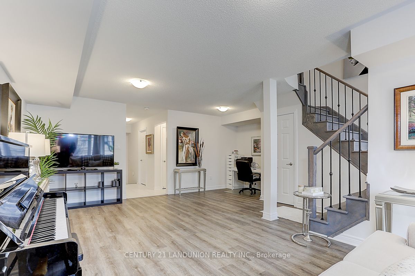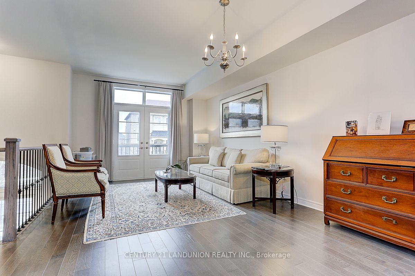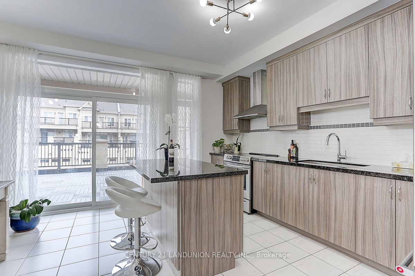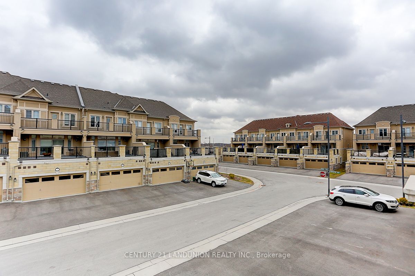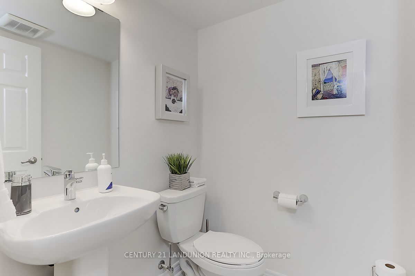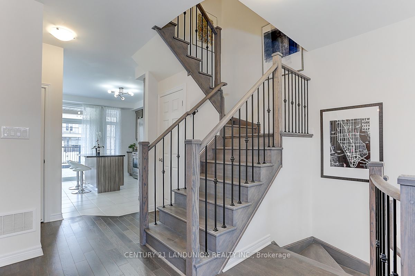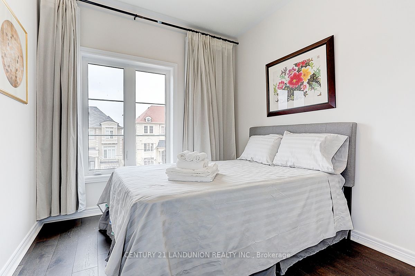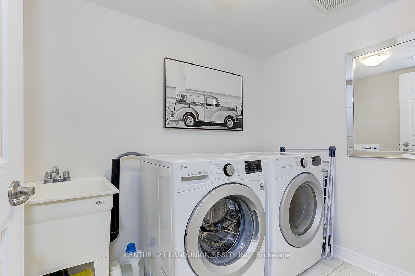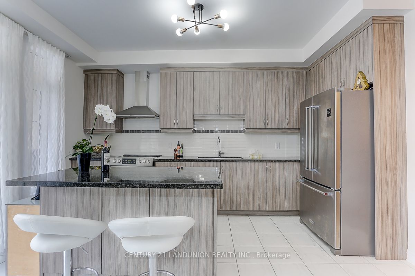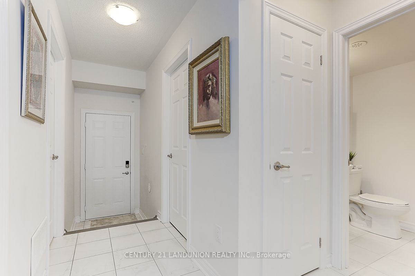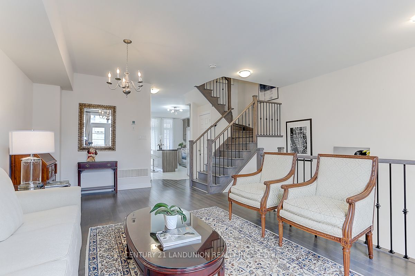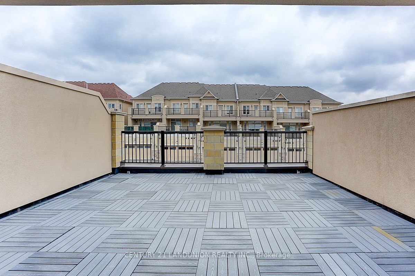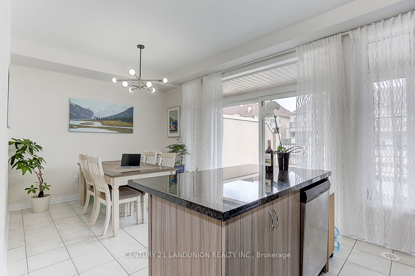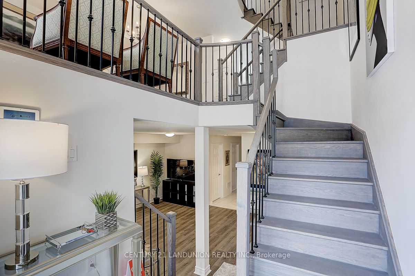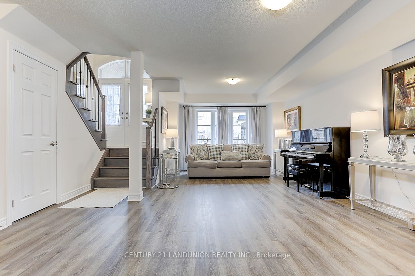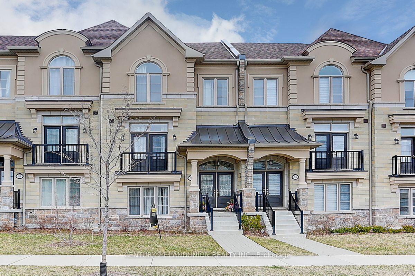
$1,588,800
Est. Payment
$6,068/mo*
*Based on 20% down, 4% interest, 30-year term
Listed by CENTURY 21 LANDUNION REALTY INC.
Att/Row/Townhouse•MLS #N12022100•New
Price comparison with similar homes in Vaughan
Compared to 49 similar homes
33.5% Higher↑
Market Avg. of (49 similar homes)
$1,189,987
Note * Price comparison is based on the similar properties listed in the area and may not be accurate. Consult licences real estate agent for accurate comparison
Room Details
| Room | Features | Level |
|---|---|---|
Kitchen 3.02 × 3.1 m | Ceramic FloorGranite CountersFamily Size Kitchen | Main |
Dining Room 3.81 × 5.64 m | Combined w/LivingHardwood FloorOpen Concept | Main |
Living Room 3.81 × 5.64 m | Combined w/DiningFrench DoorsJuliette Balcony | Main |
Primary Bedroom 4.69 × 3.72 m | Hardwood Floor5 Pc EnsuiteBalcony | Upper |
Bedroom 2 3.58 × 2.94 m | Hardwood FloorCathedral Ceiling(s)Large Window | Upper |
Bedroom 3 2.99 × 2.74 m | Hardwood FloorOverlooks FrontyardLarge Closet | Upper |
Client Remarks
Luxurious European Style 100% Freehold Townhouse Located In One Of The Most Desirable Patterson Community. High Ceiling With Large Windows Supplies Enough Sunlight For The Entire House . Hardwood Floor Throughout ( Newly Installed). Spacious Garage For 2 Full-Size Cars. Installed With EV Charger. Large Driveway Easy Parking Even Truck Size Vehicles For Two. Upgraded Marble Counter Top With Cabinets And Granite Counter -top For The Kitchen. Huge Open Terrace 20'x20' , Extends the Living Area, Providing An Ideal Setting For Enjoying The Outdoors Or Hosting Family Gatherings. Wide Sliding Doors Make The Kitchen And The Break First Area Super Bright . Upgraded Cabinet up To ceiling , Lots of Storage. Large Under Mount Sink , Smooth Top Stove , S.S. Chimney Hood, French Double Door Fridge. Stylish Lightings in the Kitchen and Break First Area. All Bathrooms Counter Tops And The Cabinets Are Upgraded . The Shower Is Frameless Glass Door And High to The Ceiling . Huge Bath Tub in The Master En-Suit , With A large Window. The Master Bedroom Has A Balcony . The Ceiling Of The Main Bathroom Has Been Upgraded . Steps To Rutherford Go Station, Eagle Nest Golf Club, Multiple Parks, Community Centers, Shops , Schools, Grocery Store, Banks, Plaza Etc.
About This Property
87 Grand Trunk Avenue, Vaughan, L6A 5B3
Home Overview
Basic Information
Walk around the neighborhood
87 Grand Trunk Avenue, Vaughan, L6A 5B3
Shally Shi
Sales Representative, Dolphin Realty Inc
English, Mandarin
Residential ResaleProperty ManagementPre Construction
Mortgage Information
Estimated Payment
$0 Principal and Interest
 Walk Score for 87 Grand Trunk Avenue
Walk Score for 87 Grand Trunk Avenue

Book a Showing
Tour this home with Shally
Frequently Asked Questions
Can't find what you're looking for? Contact our support team for more information.
See the Latest Listings by Cities
1500+ home for sale in Ontario

Looking for Your Perfect Home?
Let us help you find the perfect home that matches your lifestyle
