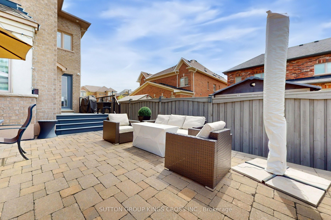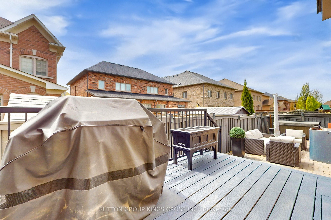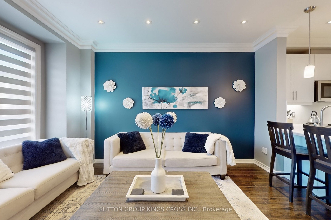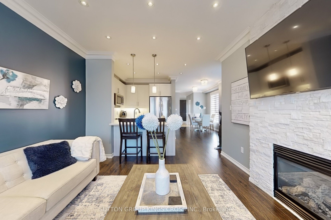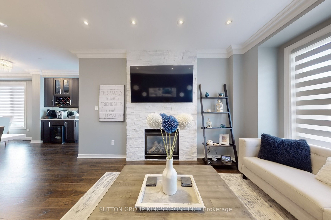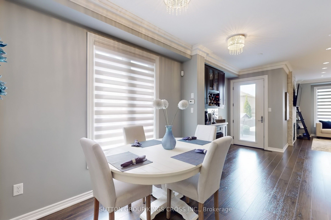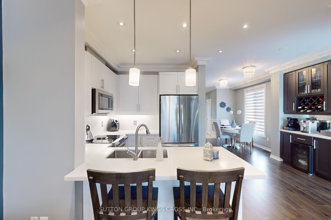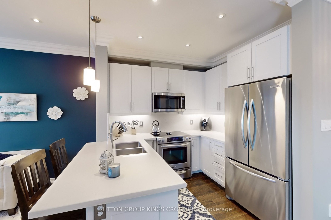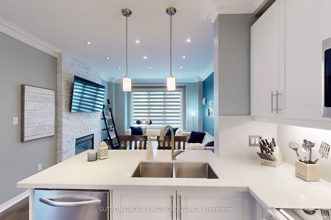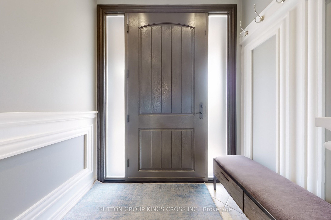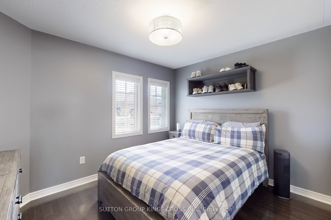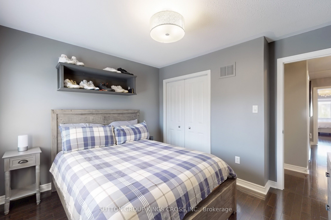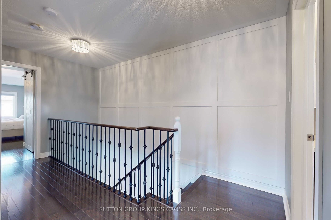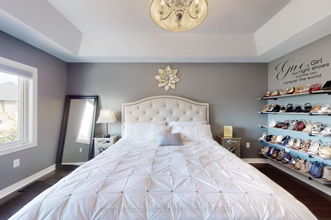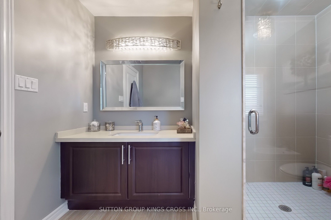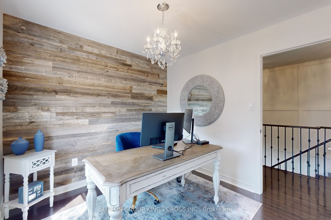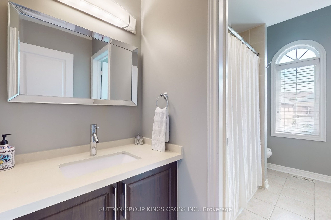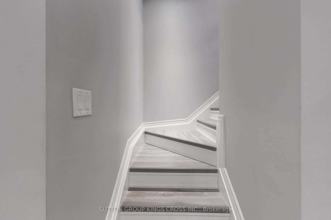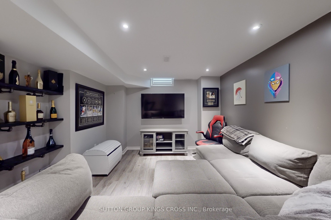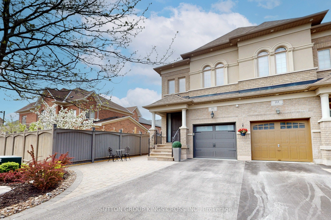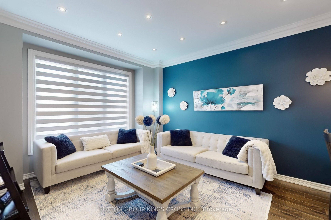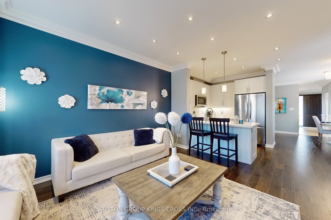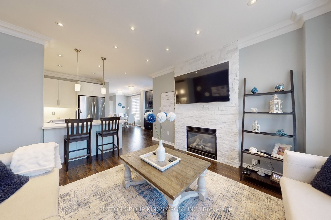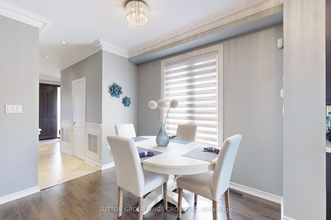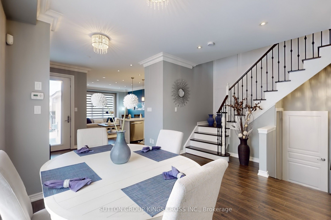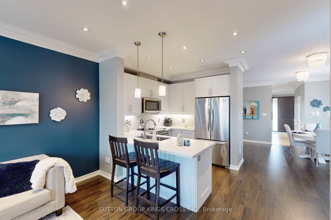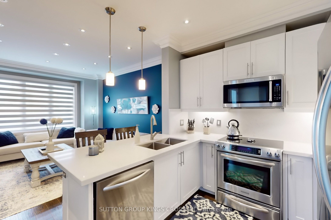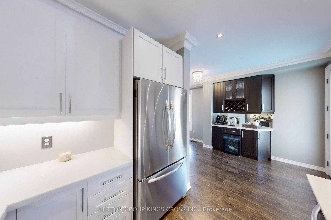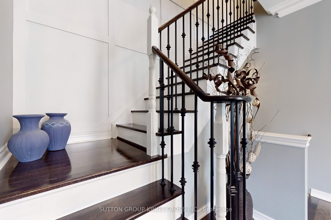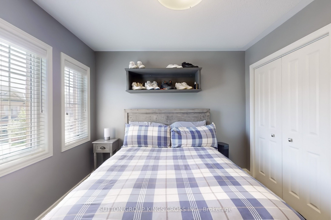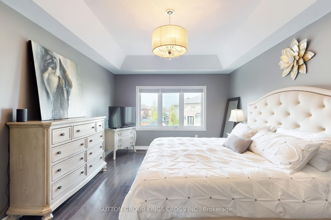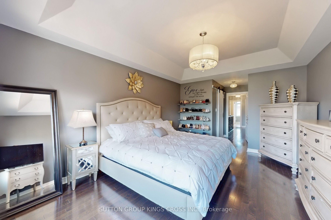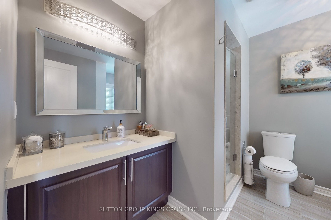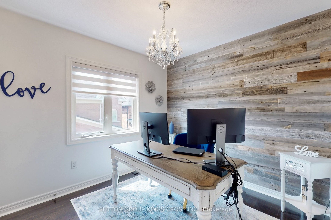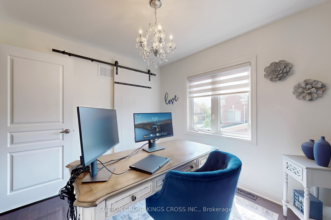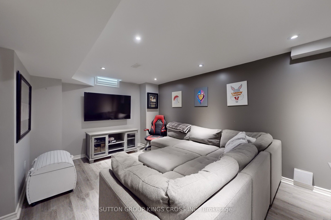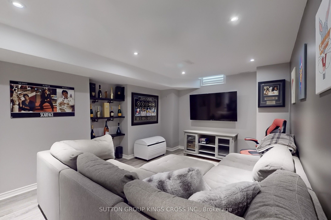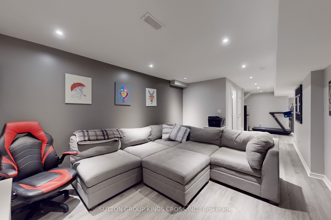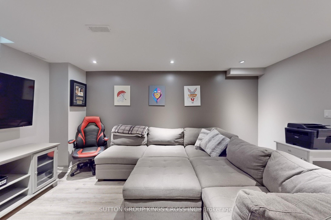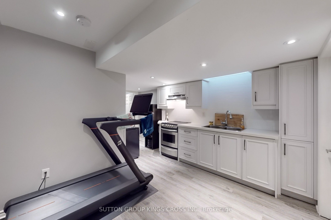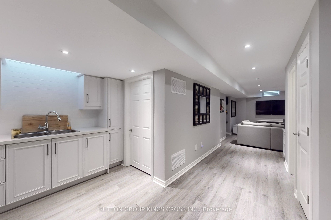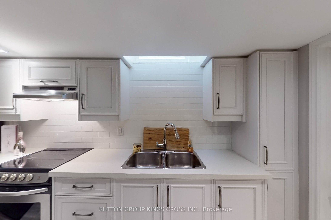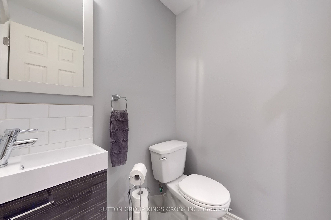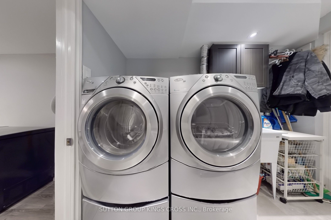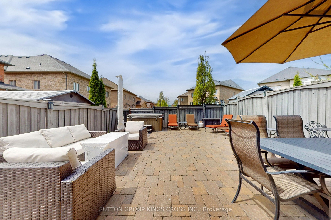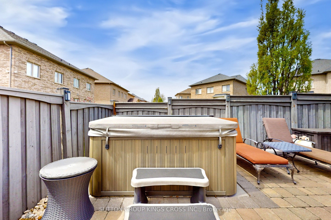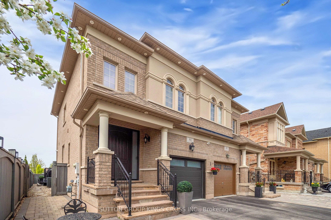
$1,369,900
Est. Payment
$5,232/mo*
*Based on 20% down, 4% interest, 30-year term
Listed by SUTTON GROUP KINGS CROSS INC.
Semi-Detached •MLS #N12155921•New
Price comparison with similar homes in Vaughan
Compared to 12 similar homes
16.6% Higher↑
Market Avg. of (12 similar homes)
$1,174,882
Note * Price comparison is based on the similar properties listed in the area and may not be accurate. Consult licences real estate agent for accurate comparison
Room Details
| Room | Features | Level |
|---|---|---|
Dining Room 4.22 × 3.05 m | Hardwood FloorWindow | Main |
Kitchen 2.49 × 2.9 m | Hardwood FloorQuartz Counter | Main |
Living Room 3.51 × 4.14 m | Hardwood FloorFireplaceLarge Window | Main |
Primary Bedroom 3.66 × 6.73 m | Hardwood Floor4 Pc EnsuiteWalk-In Closet(s) | Second |
Bedroom 2 3.51 × 3.3 m | Hardwood Floor | Second |
Bedroom 3 2.69 × 2.97 m | Hardwood Floor | Second |
Client Remarks
Welcome to a home (built in 2009) that's been meticulously upgraded with luxury and functionality in mind. As you step inside, you're greeted by gorgeous hardwood floors that flow seamlessly throughout the main living areas. Security is paramount here, with state-of-the-art home security cameras strategically placed at the front, side, and back of the property, complemented by a RING doorbell for added peace of mind. The exterior has been transformed into a true oasis. The garage door has been replaced, patio doors upgraded, and the front entry enhanced with flagstone and wrought iron railing. The backyard is perfect for relaxation and entertaining, featuring a composite wood deck, a hot tub for unwinding, and beautifully landscaped surroundings. Inside, the staircase is a statement piece, adorned with wainscotting, and wrought iron pickets, leading both up and down to elegantly refaced steps for a cohesive look. Moving upstairs, the ensuite bathroom offers a spa-like experience with added bidet, along with a linen cabinet, upgraded countertops, light fixtures, and bathroom accessories. The master bedroom is a retreat unto itself, featuring a barn door closet, and a well-designed closet organizer for maximum storage efficiency. The second bedroom boasts a widened closet with folding doors and a custom closet organizer, ensuring ample space and organization. The spare bedroom is creatively enhanced with a barn wood accent wall, closet organizer, and another stylish barn door closet. Interior dimensions are: 1498 square feet of above grade living space and 697 square feet finished basement. Lastly, the garage is not just for parking; it features epoxy flooring that adds durability and a polished finish. This home truly embodies luxury and functionality at every turn, offering a unique blend of style and comfort in the heart of Vellore Village.
About This Property
86 Ostrovsky Road, Vaughan, L4H 0V9
Home Overview
Basic Information
Walk around the neighborhood
86 Ostrovsky Road, Vaughan, L4H 0V9
Shally Shi
Sales Representative, Dolphin Realty Inc
English, Mandarin
Residential ResaleProperty ManagementPre Construction
Mortgage Information
Estimated Payment
$0 Principal and Interest
 Walk Score for 86 Ostrovsky Road
Walk Score for 86 Ostrovsky Road

Book a Showing
Tour this home with Shally
Frequently Asked Questions
Can't find what you're looking for? Contact our support team for more information.
See the Latest Listings by Cities
1500+ home for sale in Ontario

Looking for Your Perfect Home?
Let us help you find the perfect home that matches your lifestyle
