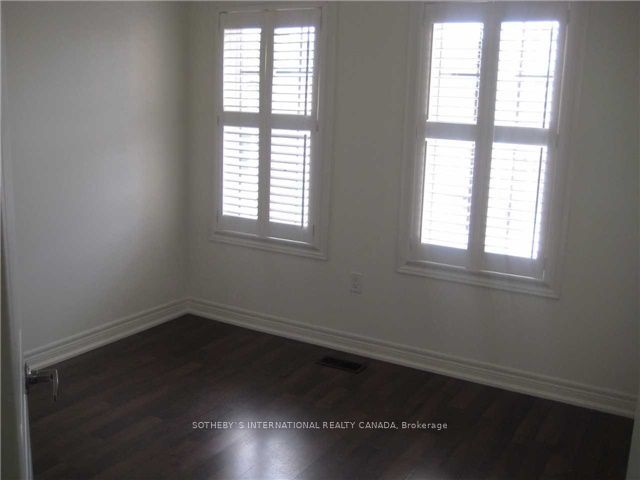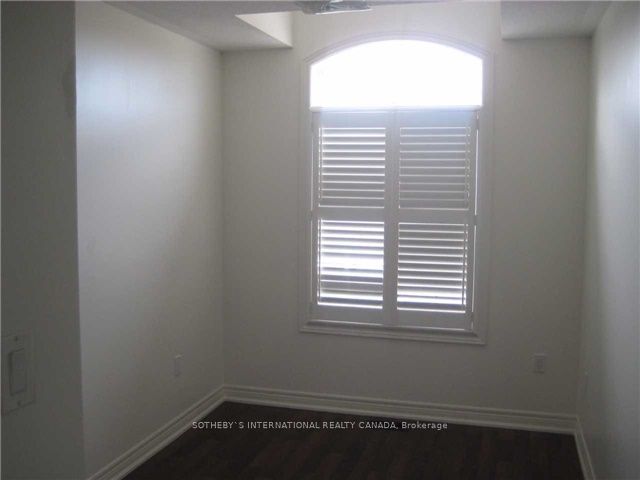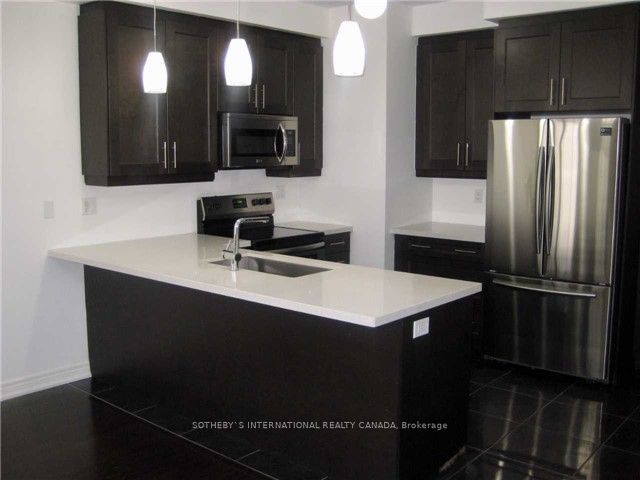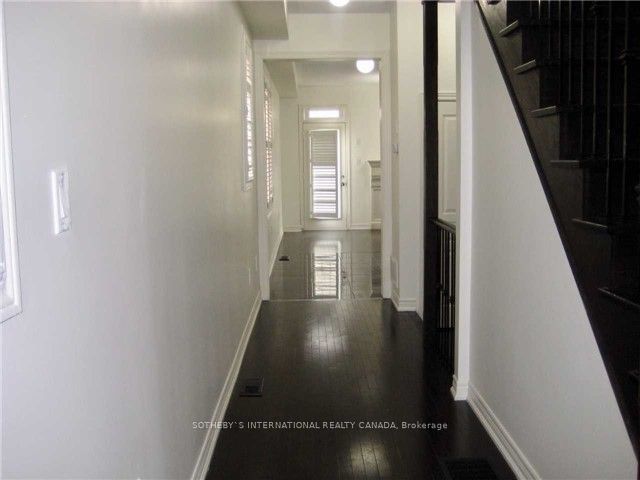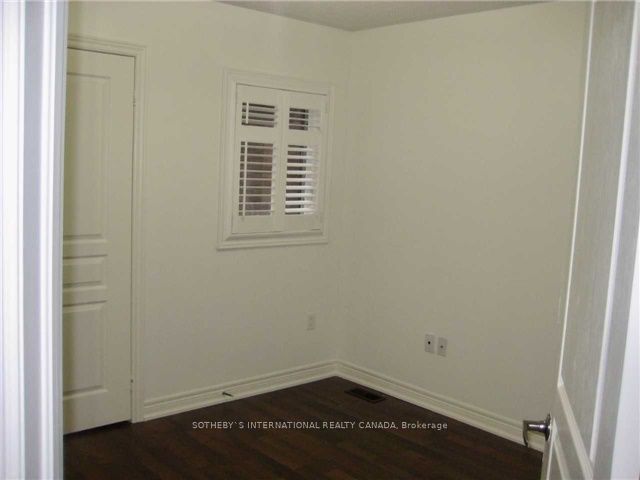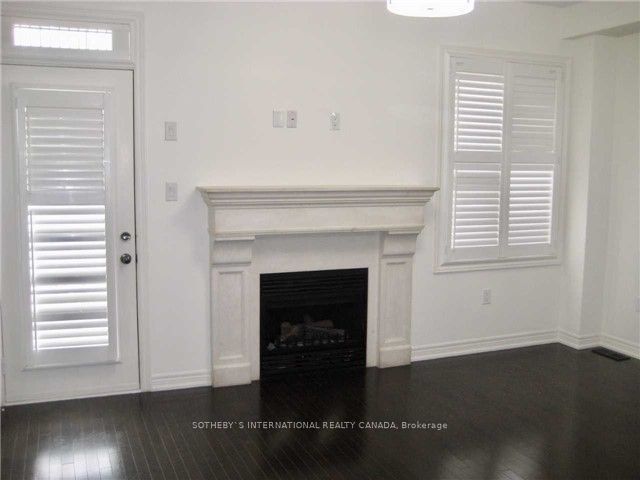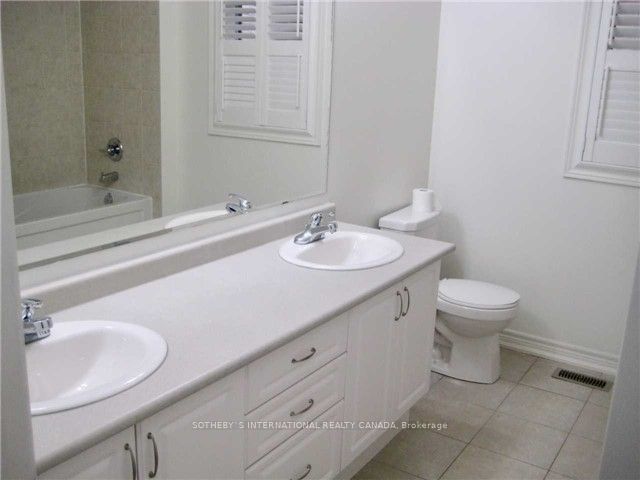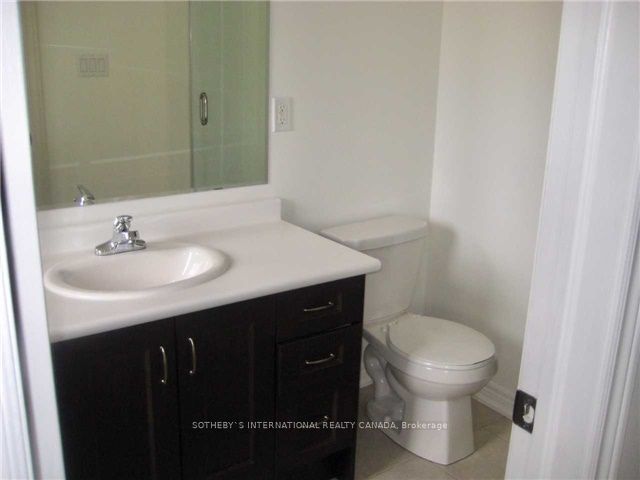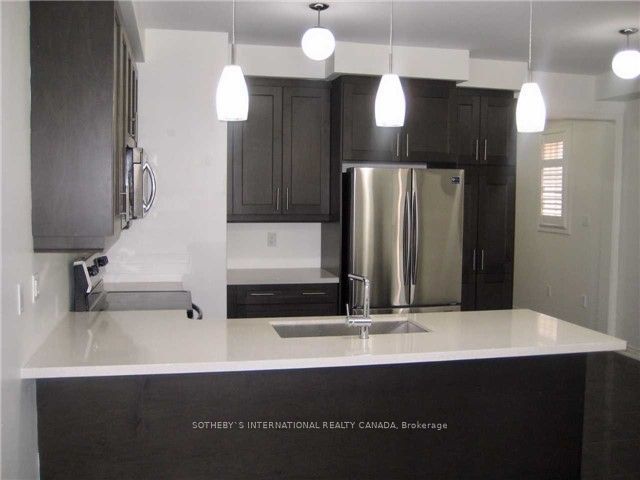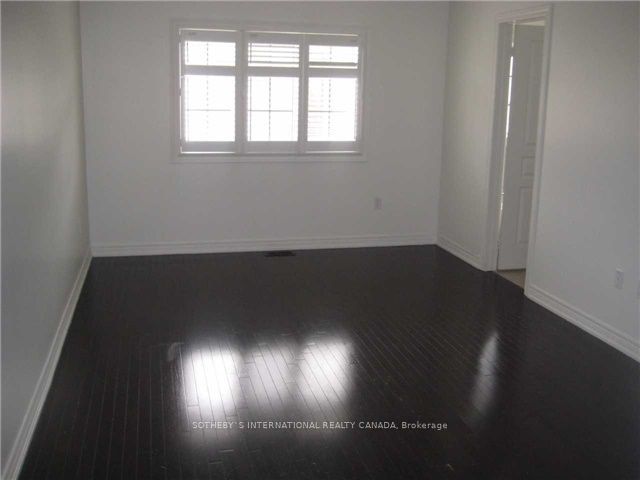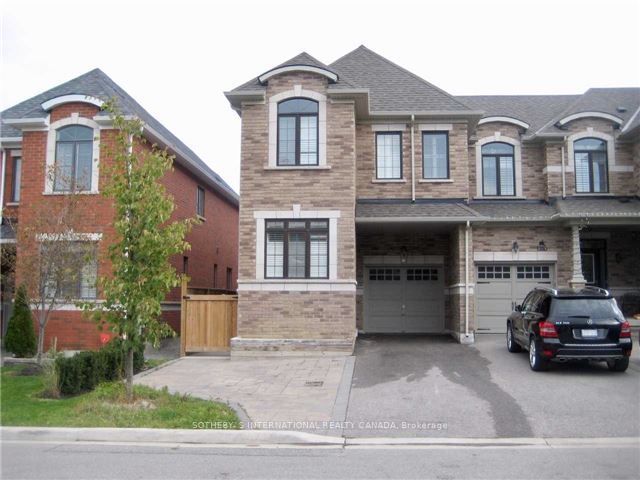
$3,400 /mo
Listed by SOTHEBY`S INTERNATIONAL REALTY CANADA
Att/Row/Townhouse•MLS #N12059140•New
Room Details
| Room | Features | Level |
|---|---|---|
Living Room 4.87 × 3.07 m | Hardwood FloorCombined w/KitchenW/O To Patio | Main |
Kitchen 4.87 × 3.07 m | Ceramic FloorBreakfast BarGranite Counters | Main |
Primary Bedroom | Hardwood Floor4 Pc EnsuiteWalk-In Closet(s) | Upper |
Bedroom 2 | Hardwood FloorCloset | Upper |
Bedroom 3 | Hardwood FloorCloset | Upper |
Bedroom 4 | Hardwood FloorCloset | Upper |
Client Remarks
Lovely End Unit 4 Bedroom Townhome For Lease, Fantastic Location, Steps to Transit. Approx 1850 SQFT. Large Primary Bedroom, 2nd Floor Laundry, All Hardwood Strip Flooring, Den on Main Floor. Living Room Overlooking Kitchen, Open Concept, Gas Fireplace, Stainless Steel Appliances, Granite Counter Tops, Breakfast Bar, Walk Out to Patio. Extra Long Driveway for Extra 2 Car Parking. Schools Close By, Close to Transit, Hwy 400, Shopping, Restaurants, Vaughan's Hospital, Vaughan Mills, Canada's Wonderland. High Demand Area of Vellore Woods.
About This Property
86 Alexie Way, Vaughan, L4H 3V3
Home Overview
Basic Information
Walk around the neighborhood
86 Alexie Way, Vaughan, L4H 3V3
Shally Shi
Sales Representative, Dolphin Realty Inc
English, Mandarin
Residential ResaleProperty ManagementPre Construction
 Walk Score for 86 Alexie Way
Walk Score for 86 Alexie Way

Book a Showing
Tour this home with Shally
Frequently Asked Questions
Can't find what you're looking for? Contact our support team for more information.
Check out 100+ listings near this property. Listings updated daily
See the Latest Listings by Cities
1500+ home for sale in Ontario

Looking for Your Perfect Home?
Let us help you find the perfect home that matches your lifestyle
