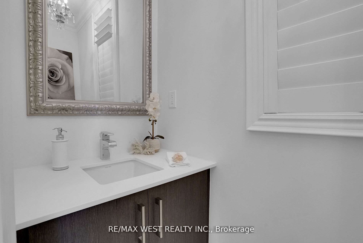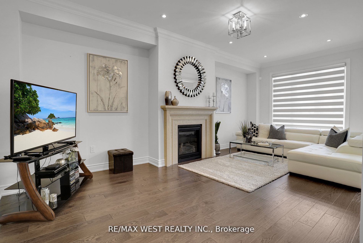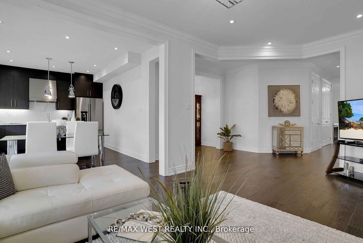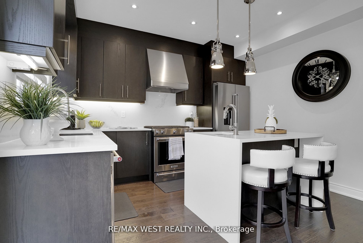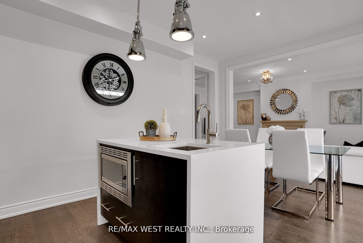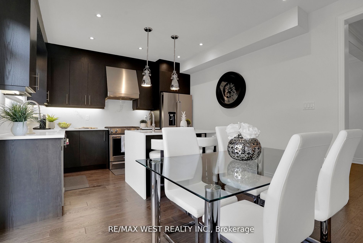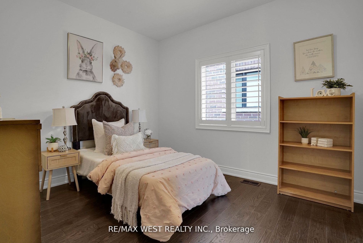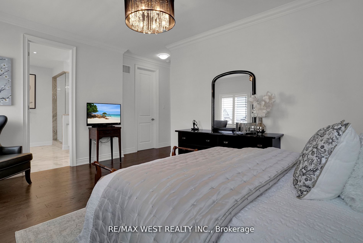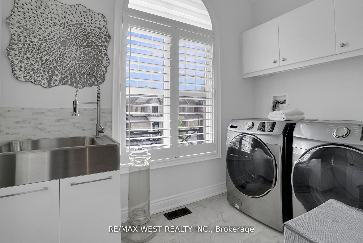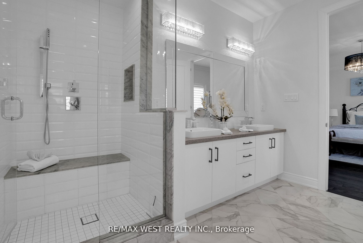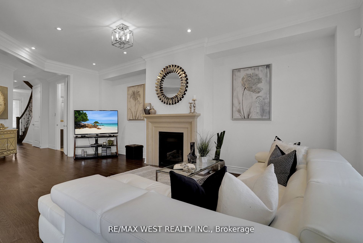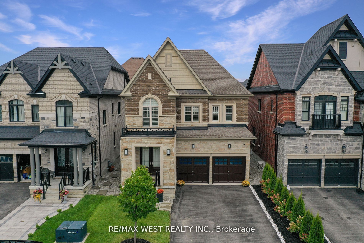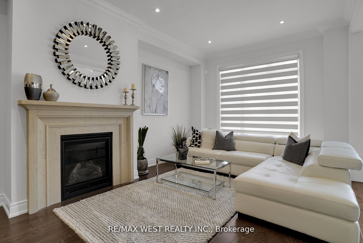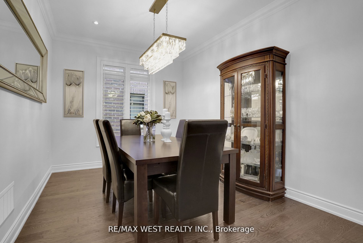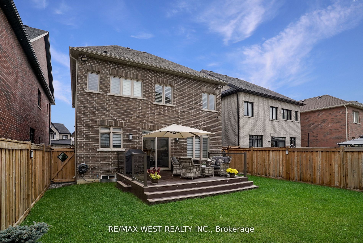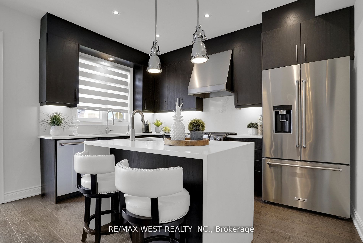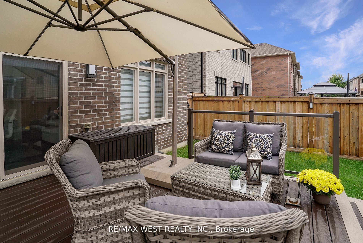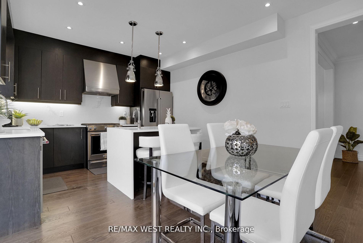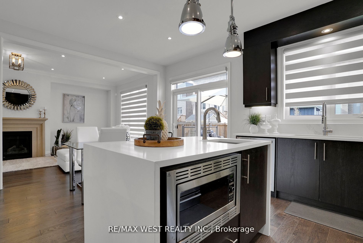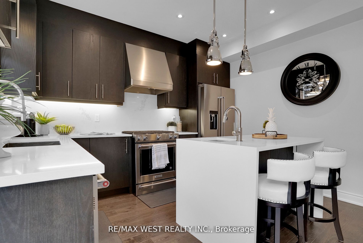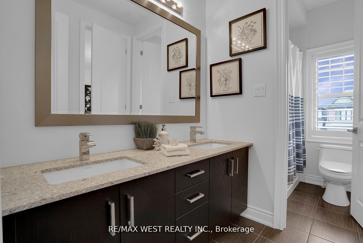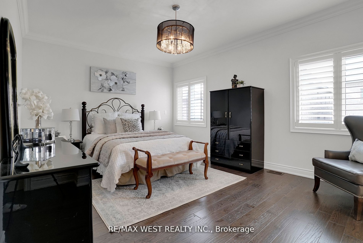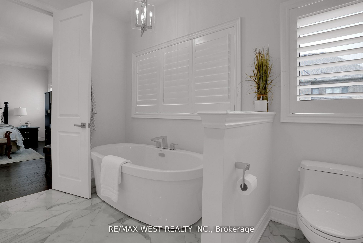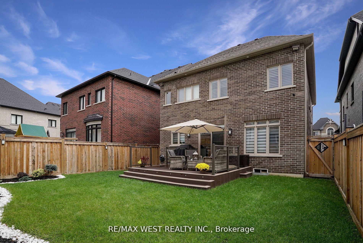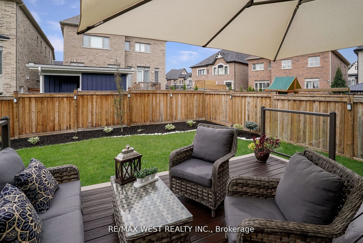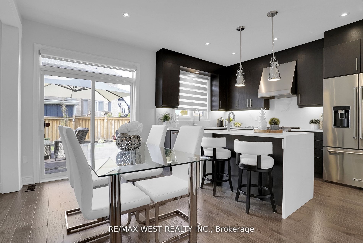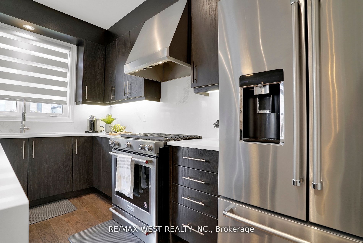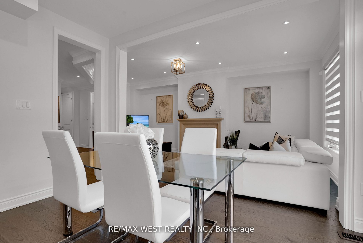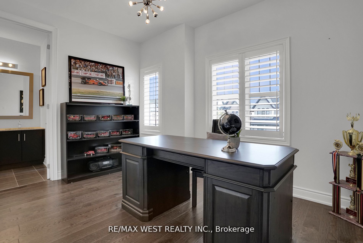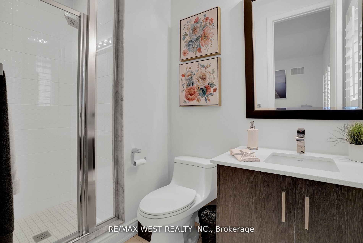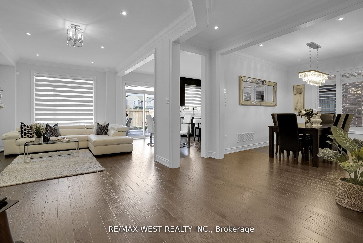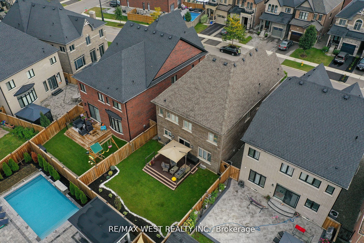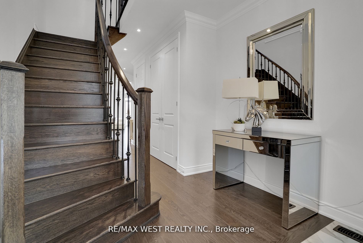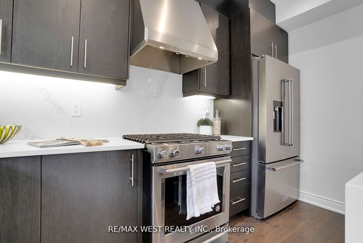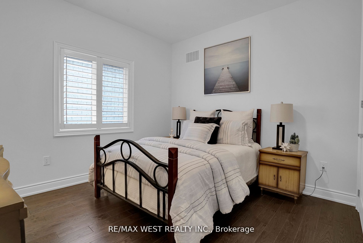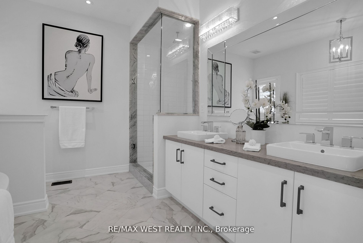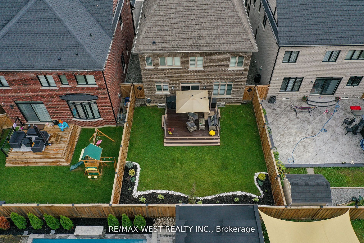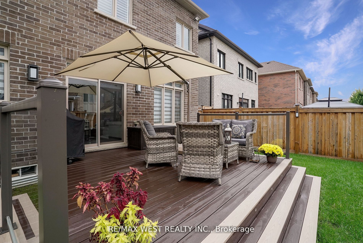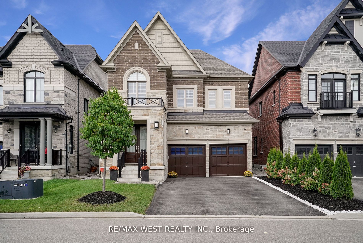
$1,549,900
Est. Payment
$5,920/mo*
*Based on 20% down, 4% interest, 30-year term
Listed by RE/MAX WEST REALTY INC.
Detached•MLS #N12096048•New
Price comparison with similar homes in Vaughan
Compared to 108 similar homes
-13.7% Lower↓
Market Avg. of (108 similar homes)
$1,796,108
Note * Price comparison is based on the similar properties listed in the area and may not be accurate. Consult licences real estate agent for accurate comparison
Room Details
| Room | Features | Level |
|---|---|---|
Living Room 3.35 × 6.37 m | Hardwood FloorGas FireplaceLarge Window | Main |
Dining Room 3 × 3.01 m | Hardwood FloorWindow | Main |
Kitchen 2.56 × 3.77 m | Hardwood FloorOpen ConceptCentre Island | Main |
Primary Bedroom 5.33 × 5.05 m | Hardwood FloorWalk-In Closet(s)5 Pc Ensuite | Second |
Bedroom 3.77 × 4.33 m | Hardwood FloorCloset5 Pc Ensuite | Second |
Bedroom 3.13 × 3.47 m | Hardwood FloorCloset5 Pc Bath | Second |
Client Remarks
Stunning 4 bdrm, 4 bthrm Exec Detached, In High Demand, nestled Kleinburg. Transitionally-Inspired Luxury enhanced & Loaded with $$$ in Bldr/Custom Upgrades! Including luxury enhanced Master ensuite and main bath at 2nd level, Unsurpassed Millwork & Craftsmanship Incl 8Ft 'Carrera' Doors, Upgraded Handles, Crown Mouldings, Kitchen w/ Tall Uppers, Deep Industrial 'Blanco' Sink, Stainless Gas Range, High End Appliances, 'Grigio Drift Statuario' B/splsh, Top of the Line 'Vent A Hood' Stainless Canopy Hood Range, 'Sierra' Ctm Stone Quartz Waterfall Kit Island, functional Layout w/Tons Of Natural Light, Upgraded 5-Inch Wide Plank Oak Hrdwd Flrs W High End 3 Motorized Rear Wall Zebra Blnds. Incl Formal Din Rm, Lrg Liv Rm W Fireplace main file w/out to Sun-Filled, Lucrative Composite Oasis Deck w/Landscaping. Great 2nd Fl setup w/ 4 Good Sizd BRs, Inc Lrg Pmry BR W W-In Closet. Inclds Luxury Primary Ensuite W 1 3/4 Inch Counters, Upgraded Freestanding Tub, Glss Shwr W Rain-Head. Upgrd Baths Accessible Frm All BRs W 2nd Fl Lndry. Front Upgrd Stone Elev. One of Gold Park Homes Most Prestigious Models. High end 2.5 tonne AC unit for max efficiency.
About This Property
84 Zenith Avenue, Vaughan, L4H 4L1
Home Overview
Basic Information
Walk around the neighborhood
84 Zenith Avenue, Vaughan, L4H 4L1
Shally Shi
Sales Representative, Dolphin Realty Inc
English, Mandarin
Residential ResaleProperty ManagementPre Construction
Mortgage Information
Estimated Payment
$0 Principal and Interest
 Walk Score for 84 Zenith Avenue
Walk Score for 84 Zenith Avenue

Book a Showing
Tour this home with Shally
Frequently Asked Questions
Can't find what you're looking for? Contact our support team for more information.
See the Latest Listings by Cities
1500+ home for sale in Ontario

Looking for Your Perfect Home?
Let us help you find the perfect home that matches your lifestyle
