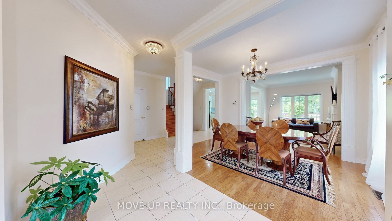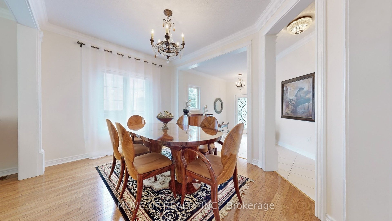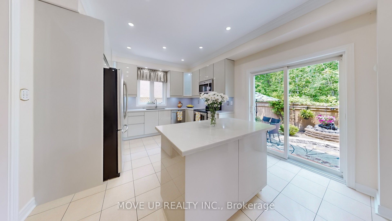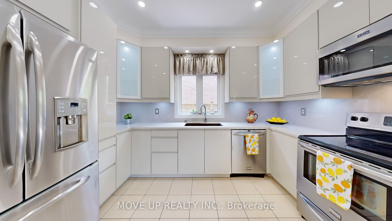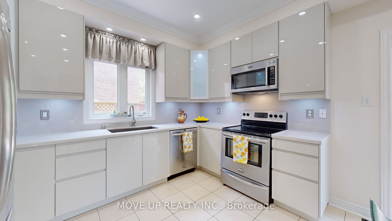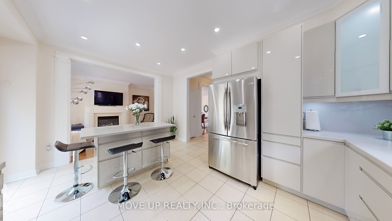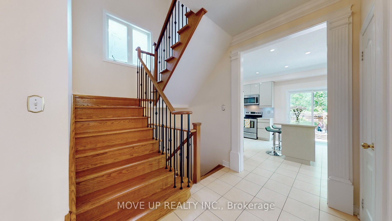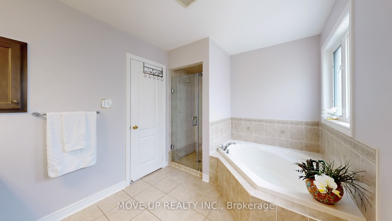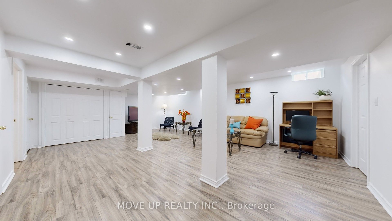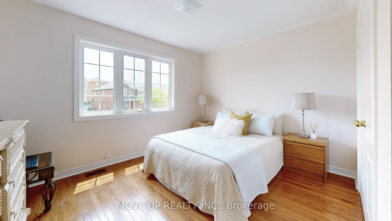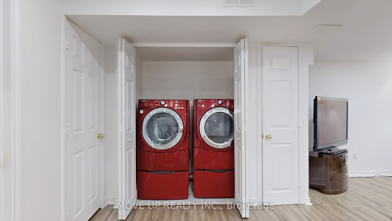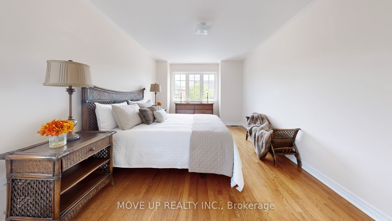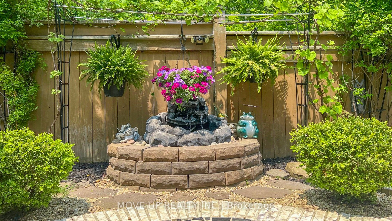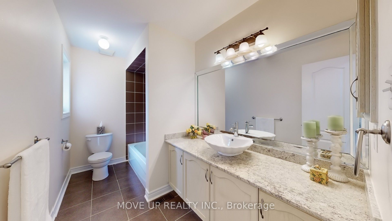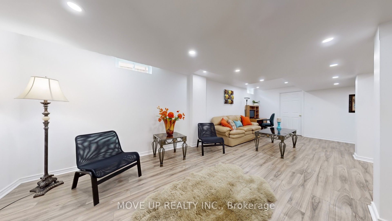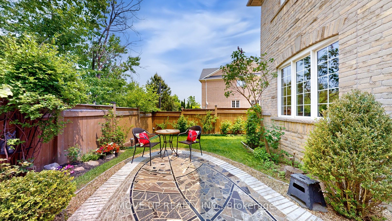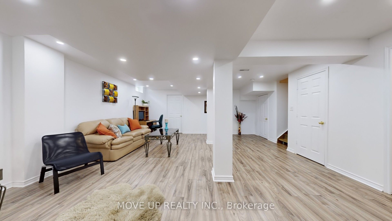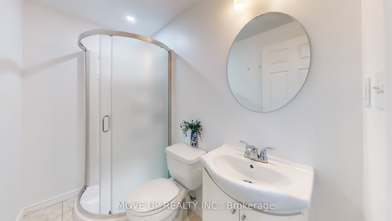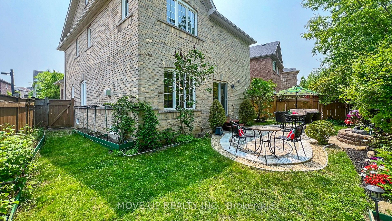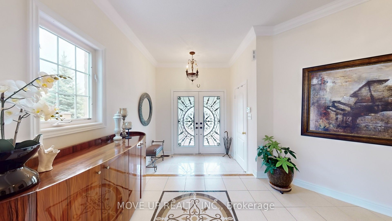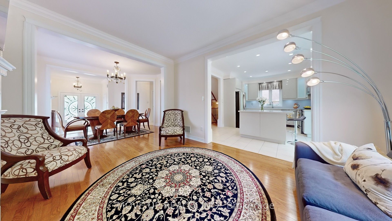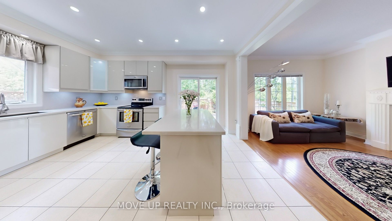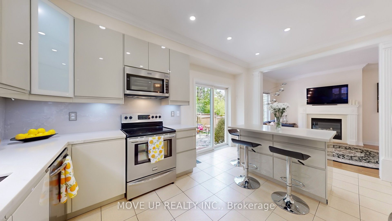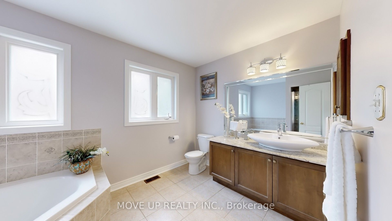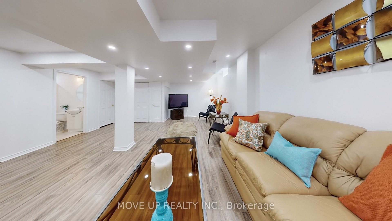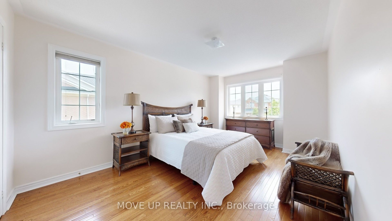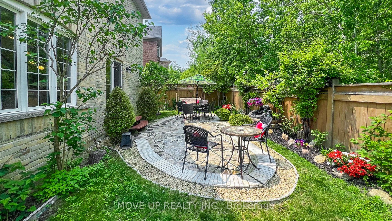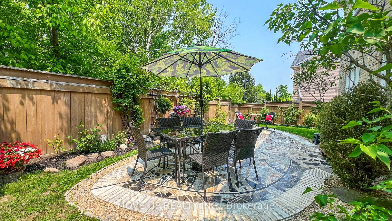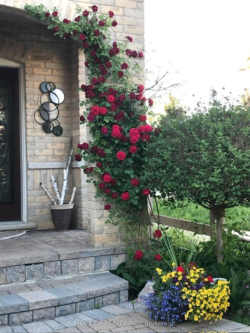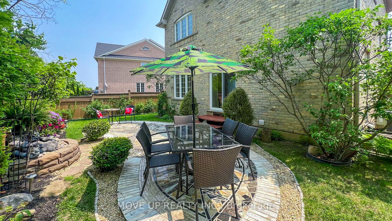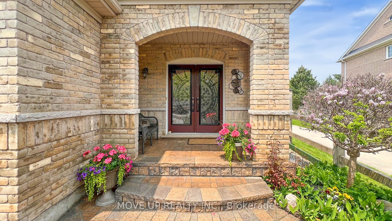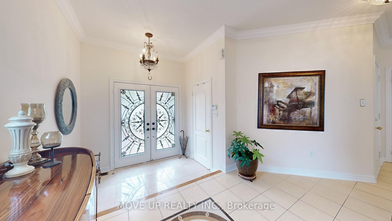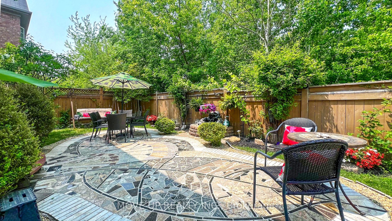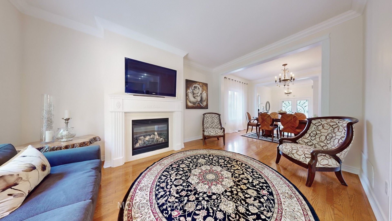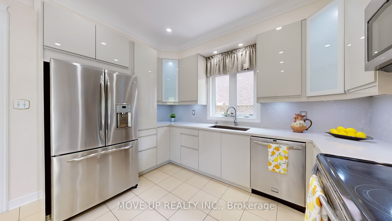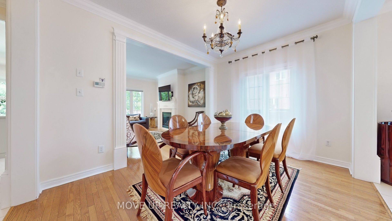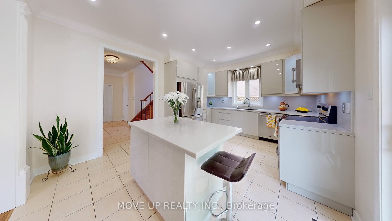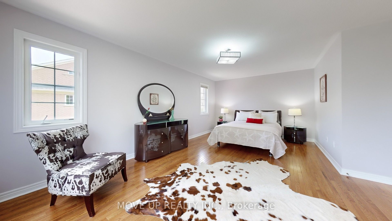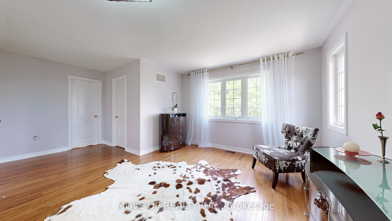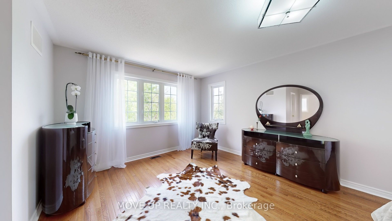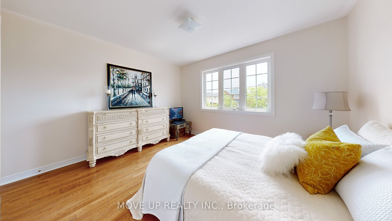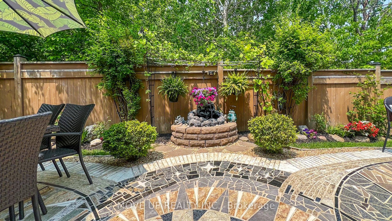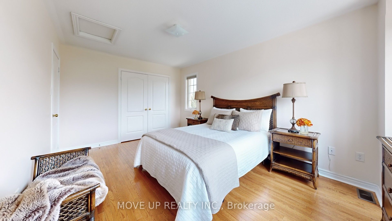
$1,498,000
Est. Payment
$5,721/mo*
*Based on 20% down, 4% interest, 30-year term
Listed by MOVE UP REALTY INC.
Detached•MLS #N12198540•New
Price comparison with similar homes in Vaughan
Compared to 26 similar homes
7.1% Higher↑
Market Avg. of (26 similar homes)
$1,398,546
Note * Price comparison is based on the similar properties listed in the area and may not be accurate. Consult licences real estate agent for accurate comparison
Room Details
| Room | Features | Level |
|---|---|---|
Dining Room 3.98 × 3.08 m | Hardwood FloorOpen ConceptLarge Window | Main |
Kitchen 4.88 × 3.66 m | RenovatedQuartz CounterPot Lights | Main |
Primary Bedroom 6.12 × 5.77 m | Hardwood FloorWalk-In Closet(s)4 Pc Ensuite | Second |
Bedroom 2 4.95 × 3.25 m | Hardwood FloorDouble ClosetLarge Window | Second |
Bedroom 3 3.78 × 3.05 m | Hardwood FloorLarge WindowDouble Closet | Second |
Client Remarks
Rarely available ravine lot. Enjoy a sophisticated & luxurious residence nestled on a quiet crescent in a family-friendly Thornhill Woods neighborhood. Immaculate home with 3 bedrooms & double car garage. This home boasts an array of modern finishes & beautiful open concept layout. Spacious grand chef's kitchen with high-end appliances, quartz countertops, large centre island with bar, and breakfast area flows seamlessly into the cozy family room with elegant gas fireplace. The inviting dining room is great for entertaining and family gatherings. The spacious primary bedroom offers a serene escape, featuring a large walk-in closet and a spa-inspired ensuite bathroom. Gleaming hardwood floors throughout, upgraded light fixtures, portlights, 9ft main floor, double door entry, convenient direct garage access. Enjoy sunrise mornings and alfresco dining in a beautiful backyard with a cozy patio overlooking the ravine. The finished basement has an open concept great room, a 3-piece bathroom, and plenty of storage space. Perfect home in a sought-after Patterson neighborhood. Steps to schools, shopping, public transit, community centre, playgrounds, and parks. Minutes to the GO station, short drive to the subway.
About This Property
84 Santa Amato Crescent, Vaughan, L4J 0E9
Home Overview
Basic Information
Walk around the neighborhood
84 Santa Amato Crescent, Vaughan, L4J 0E9
Shally Shi
Sales Representative, Dolphin Realty Inc
English, Mandarin
Residential ResaleProperty ManagementPre Construction
Mortgage Information
Estimated Payment
$0 Principal and Interest
 Walk Score for 84 Santa Amato Crescent
Walk Score for 84 Santa Amato Crescent

Book a Showing
Tour this home with Shally
Frequently Asked Questions
Can't find what you're looking for? Contact our support team for more information.
See the Latest Listings by Cities
1500+ home for sale in Ontario

Looking for Your Perfect Home?
Let us help you find the perfect home that matches your lifestyle
