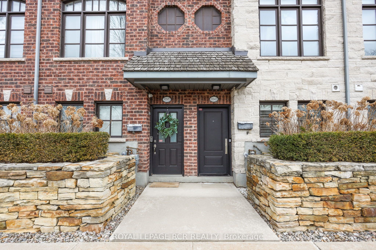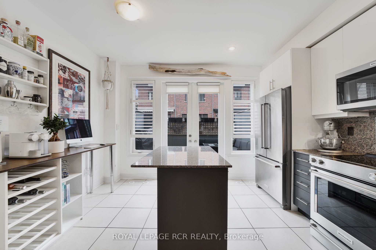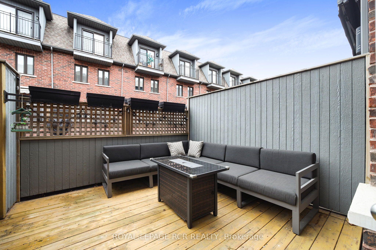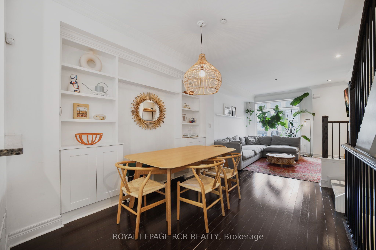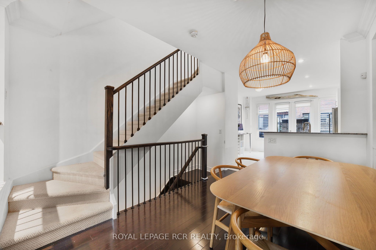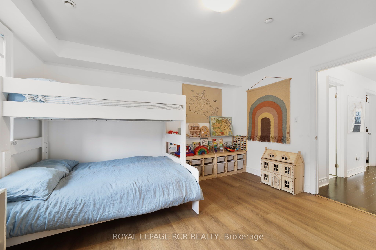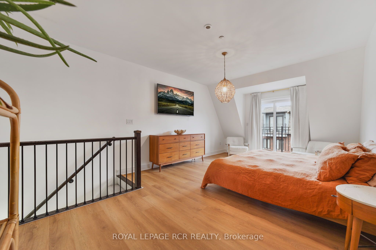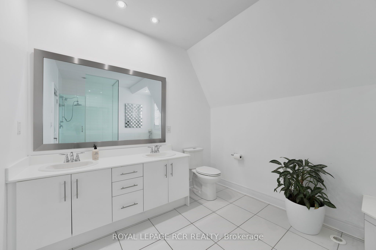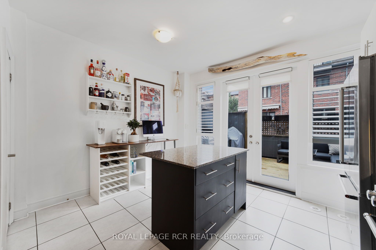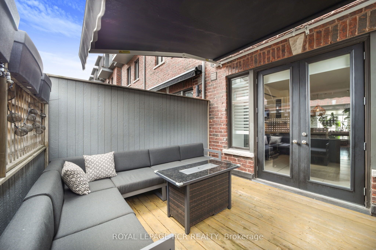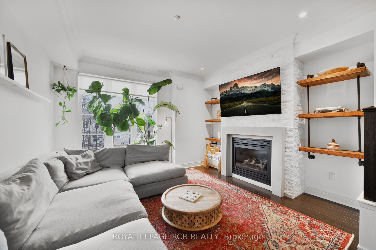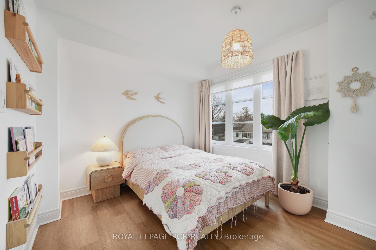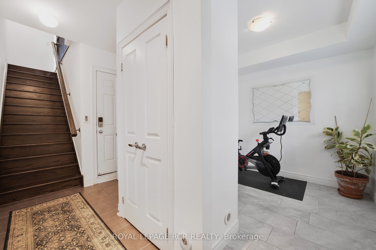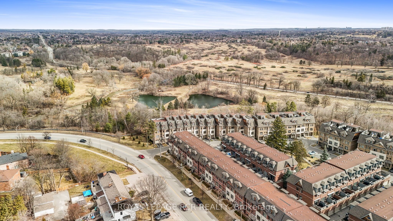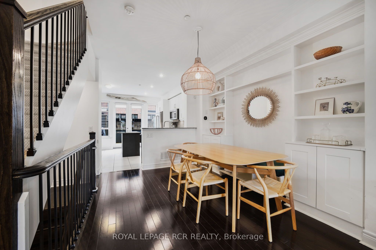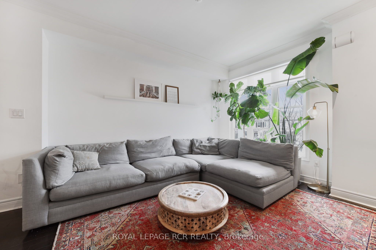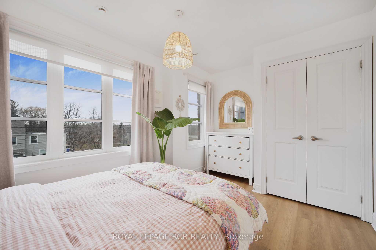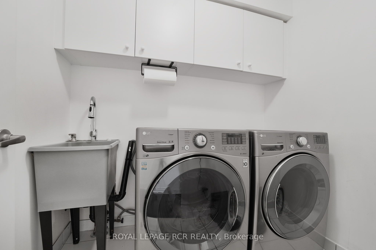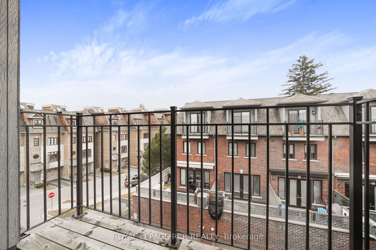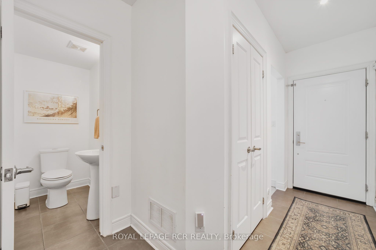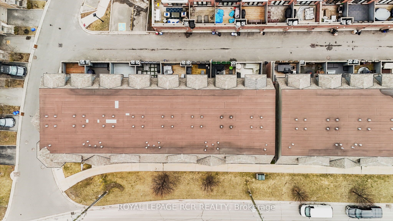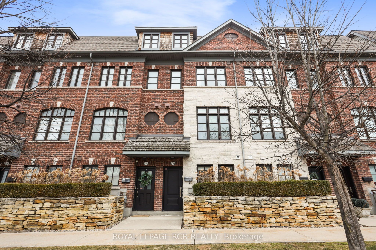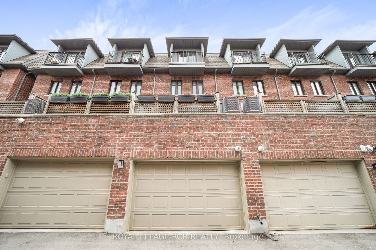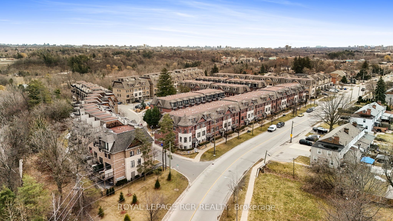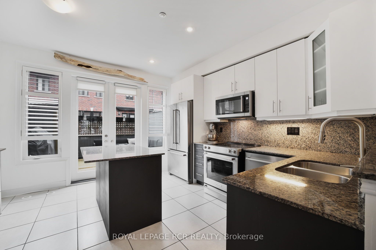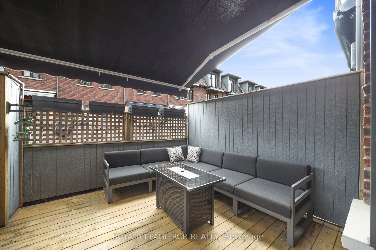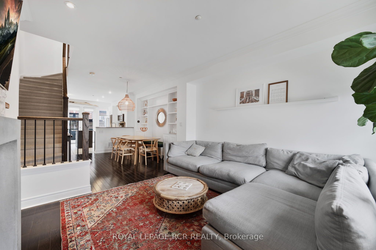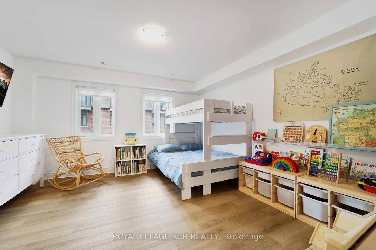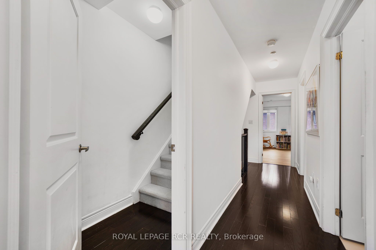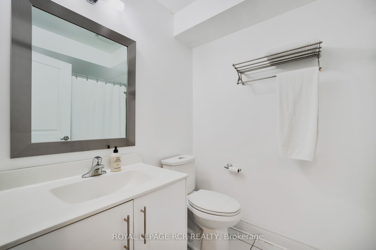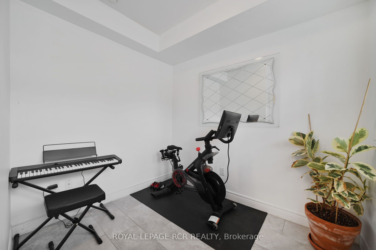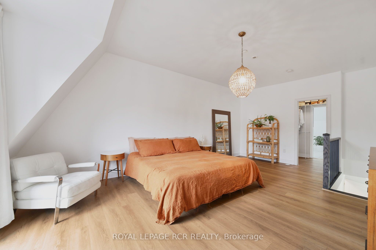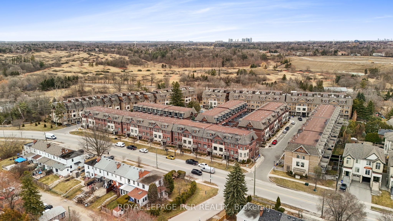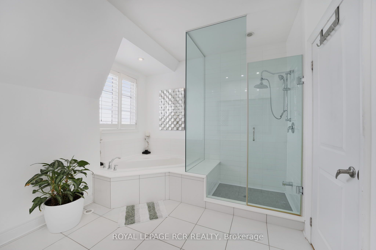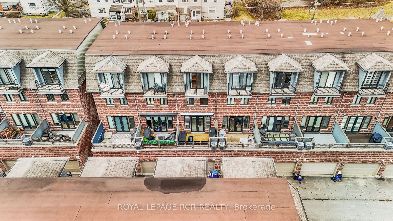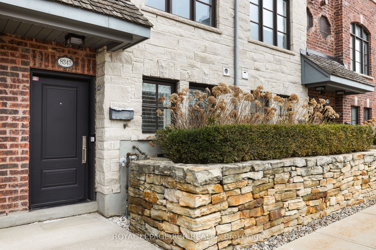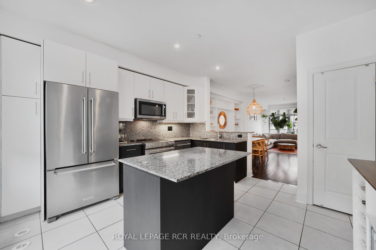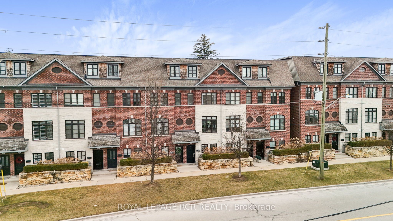
$1,045,000
Est. Payment
$3,991/mo*
*Based on 20% down, 4% interest, 30-year term
Listed by ROYAL LEPAGE RCR REALTY
Condo Townhouse•MLS #N12044533•New
Included in Maintenance Fee:
Water
Common Elements
Parking
Price comparison with similar homes in Vaughan
Compared to 6 similar homes
6.7% Higher↑
Market Avg. of (6 similar homes)
$979,631
Note * Price comparison is based on the similar properties listed in the area and may not be accurate. Consult licences real estate agent for accurate comparison
Room Details
| Room | Features | Level |
|---|---|---|
Kitchen 4.03 × 4.02 m | Stainless Steel ApplCentre IslandW/O To Terrace | Second |
Dining Room 4 × 3.05 m | Hardwood FloorB/I ShelvesCrown Moulding | Second |
Living Room 4 × 3.94 m | Hardwood FloorGas FireplaceLarge Window | Second |
Bedroom 2 4.03 × 4.03 m | Vinyl FloorLarge WindowCloset | Third |
Bedroom 3 4.03 × 2.9 m | Vinyl FloorLarge WindowCloset | Third |
Primary Bedroom 6.4 × 4.03 m | Juliette Balcony5 Pc EnsuiteWalk-In Closet(s) | Upper |
Client Remarks
Experience upscale living in this beautiful 3-bedroom, 3-bathroom plus den condo townhome, perfectly situated just minutes from vibrant Downtown Woodbridge. This home offers a seamless blend of style, space, and modern updates, creating an inviting and comfortable atmosphere. Open-concept living space with 9' ceilings, large windows & plenty of natural light. The kitchen features granite counters and backsplash, a center island, stainless steel appliances, a pantry, and a walk-out to a large, 170 square foot private terrace, ideal for Summer barbecues. The spacious dining area features crown molding, hardwood floors, custom built-in cabinets & bench. Large living space with hardwood includes gas fireplace & custom shelves. Retreat to the massive primary bedroom, a true sanctuary with a walk-out to a private balcony, a large walk-in closet, and a luxurious 5-piece ensuite bathroom complete with a soaker tub, glass shower, and double sink. Large secondary bedrooms with full bath and full-size laundry room. Ground level features versatile office space (which could function as a 4th bedroom) with 2pc bath, heated floor & walk-out to spacious 2 car garage. Updates Include: Front Door '20, Garage Door & Frame Refurbish '24, Washer/Dryer '19, Fridge '20, Dishwasher, Microwave, Stove in '22, Terrace Decking '20, Sun Awning on Terrace '22, New Flooring in all Bedrooms '23. Book your showing today!
About This Property
8343 Kipling Avenue, Vaughan, L4L 2A7
Home Overview
Basic Information
Amenities
BBQs Allowed
Walk around the neighborhood
8343 Kipling Avenue, Vaughan, L4L 2A7
Shally Shi
Sales Representative, Dolphin Realty Inc
English, Mandarin
Residential ResaleProperty ManagementPre Construction
Mortgage Information
Estimated Payment
$0 Principal and Interest
 Walk Score for 8343 Kipling Avenue
Walk Score for 8343 Kipling Avenue

Book a Showing
Tour this home with Shally
Frequently Asked Questions
Can't find what you're looking for? Contact our support team for more information.
Check out 100+ listings near this property. Listings updated daily
See the Latest Listings by Cities
1500+ home for sale in Ontario

Looking for Your Perfect Home?
Let us help you find the perfect home that matches your lifestyle
