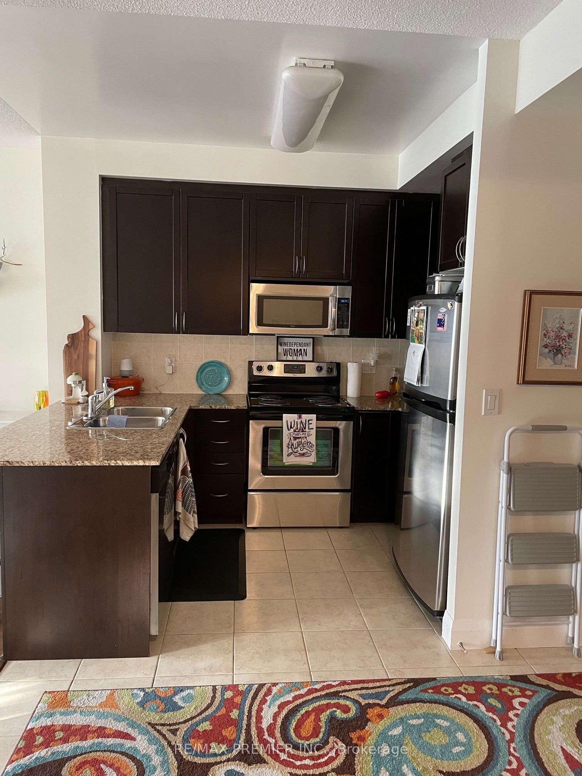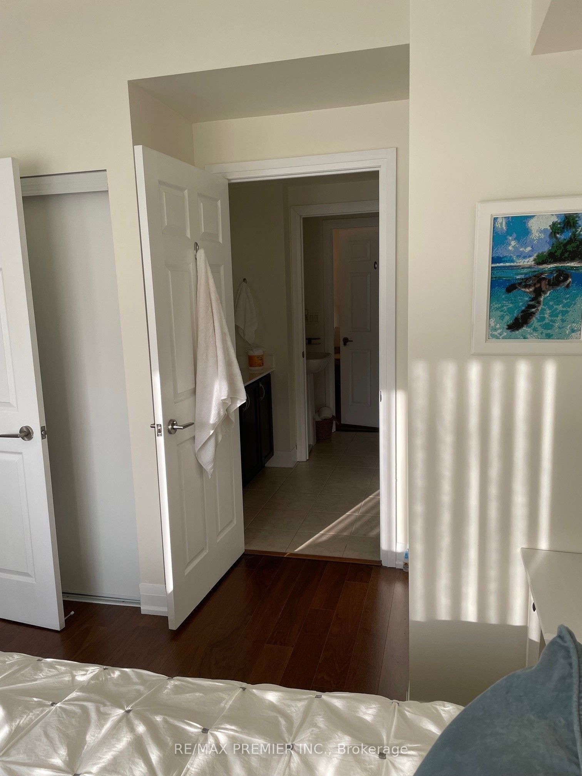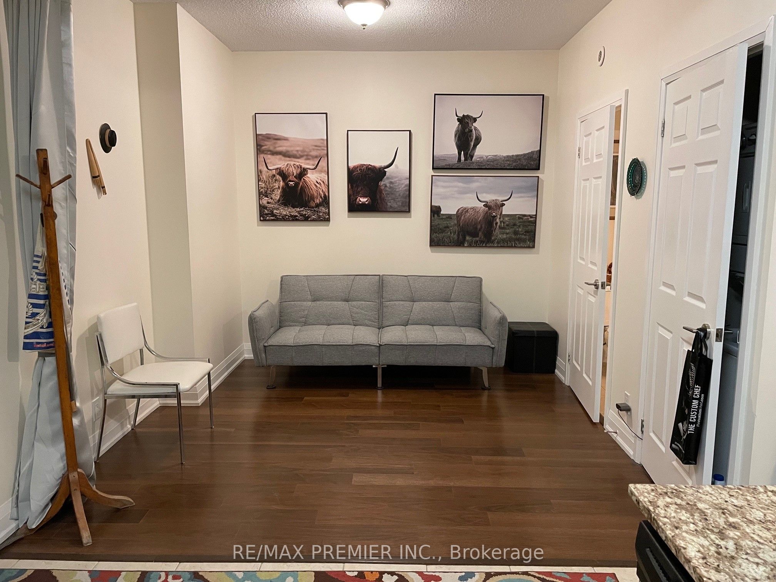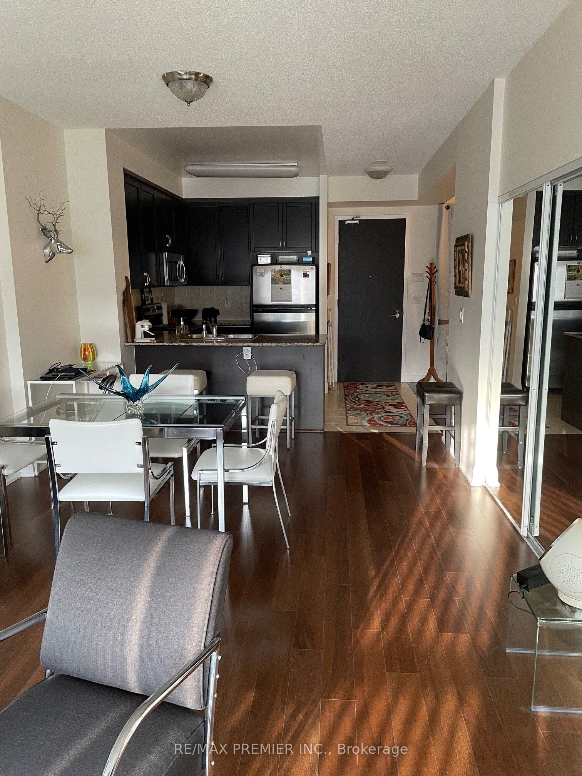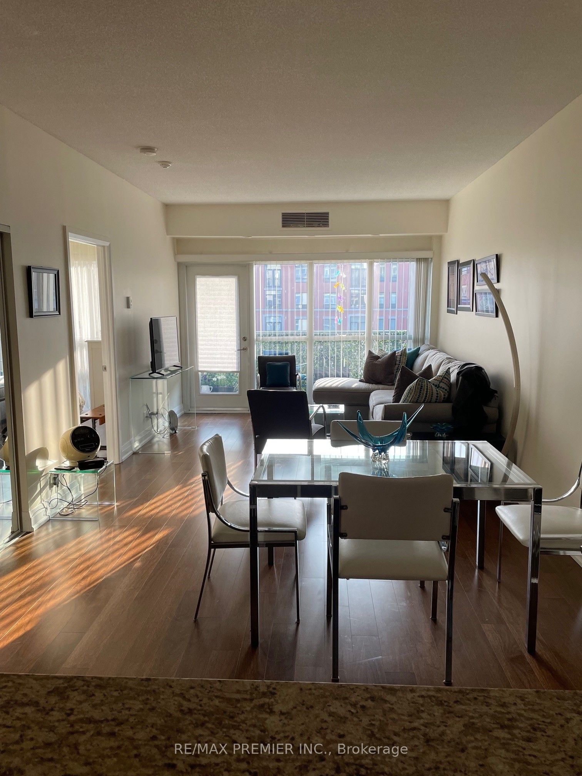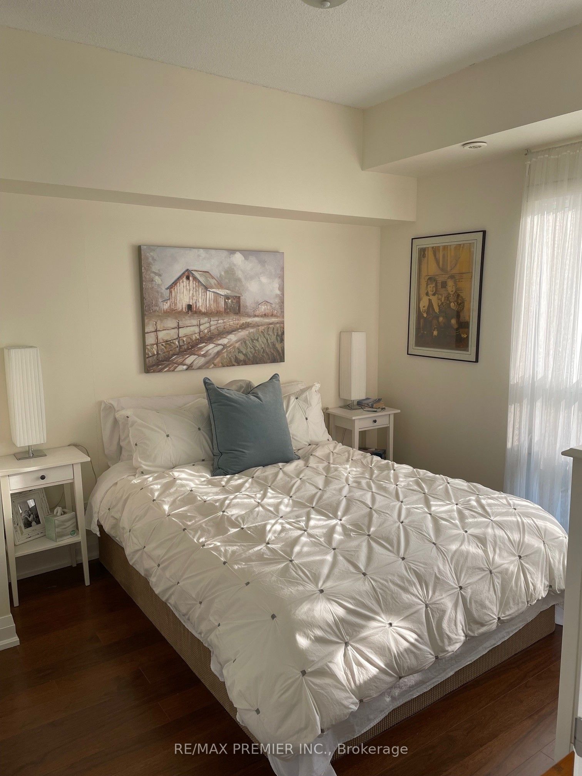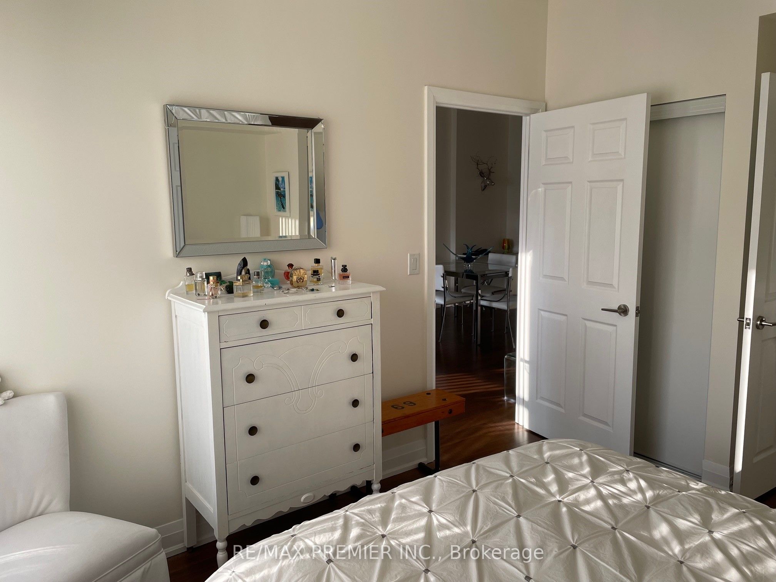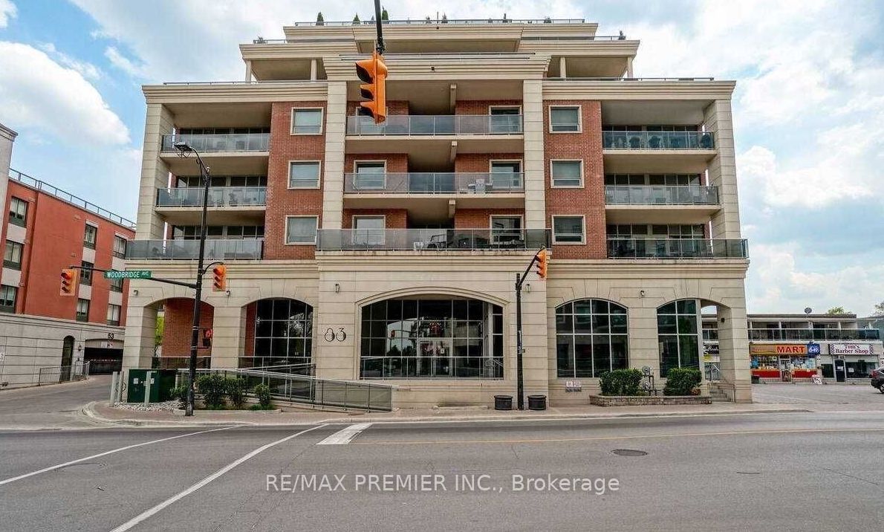
$2,500 /mo
Listed by RE/MAX PREMIER INC.
Condo Apartment•MLS #N12063079•New
Room Details
| Room | Features | Level |
|---|---|---|
Kitchen 2.22 × 3.11 m | Ceramic FloorCeramic BacksplashGranite Counters | Main |
Living Room 7.01 × 3.44 m | Combined w/DiningHardwood FloorW/O To Balcony | Main |
Dining Room 7.01 × 3.44 m | Combined w/LivingHardwood Floor | Main |
Primary Bedroom 3.54 × 3.05 m | Hardwood FloorCloset5 Pc Ensuite | Main |
Client Remarks
Low-Rise Boutique Style Building In The Heart Of Market Lane! Quite Unit Facing The Interior Garden Courtyard! One Bedroom+ Den And 1 Bathroom. Den Is Large Enough To Be Used As A Bedroom. 790Sqft + Balcony With An Open Concept Functional Floor Plan. Steps From The Market Lane Boutique Shops And Amenities Incl. Grocery Stores, Banks, Library, & Many Dining Options All Steps Away From Your Front Door.
About This Property
83 Woodbridge Avenue, Vaughan, L4L 0C8
Home Overview
Basic Information
Walk around the neighborhood
83 Woodbridge Avenue, Vaughan, L4L 0C8
Shally Shi
Sales Representative, Dolphin Realty Inc
English, Mandarin
Residential ResaleProperty ManagementPre Construction
 Walk Score for 83 Woodbridge Avenue
Walk Score for 83 Woodbridge Avenue

Book a Showing
Tour this home with Shally
Frequently Asked Questions
Can't find what you're looking for? Contact our support team for more information.
See the Latest Listings by Cities
1500+ home for sale in Ontario

Looking for Your Perfect Home?
Let us help you find the perfect home that matches your lifestyle
