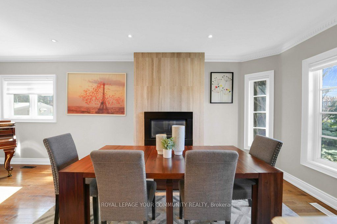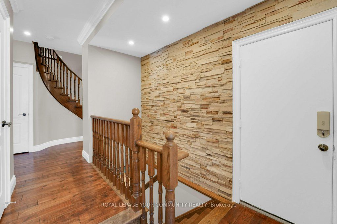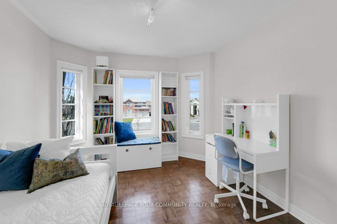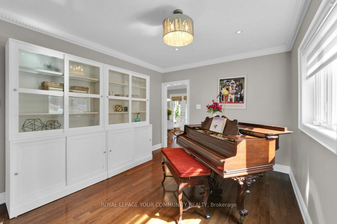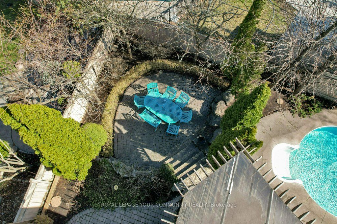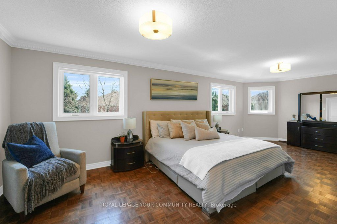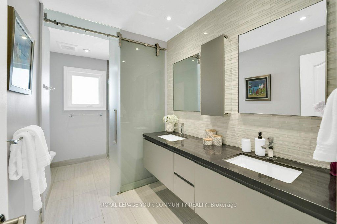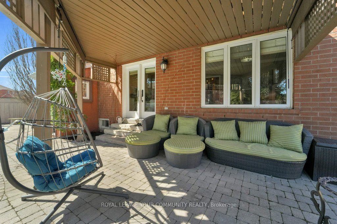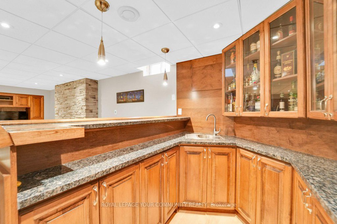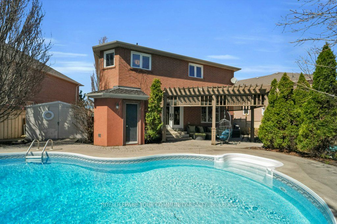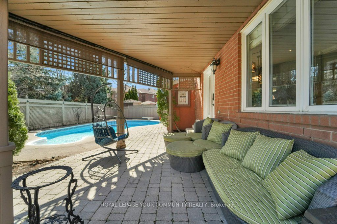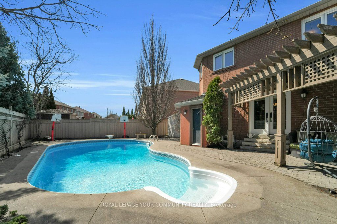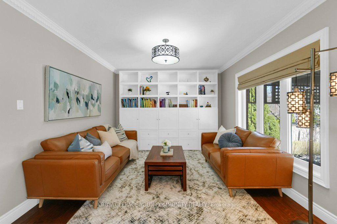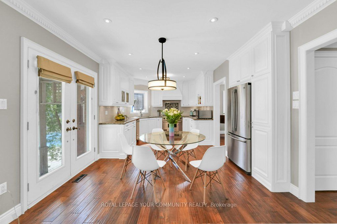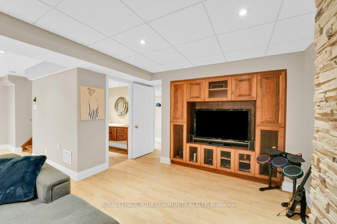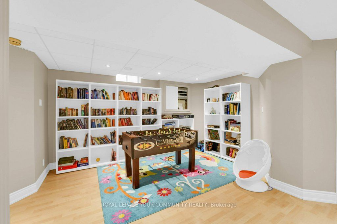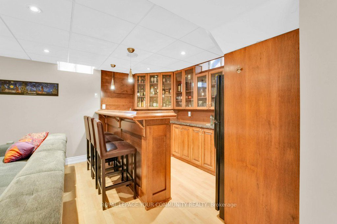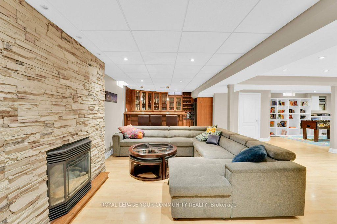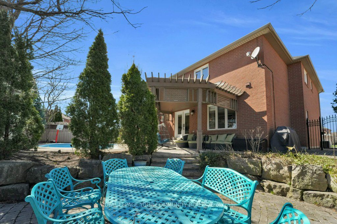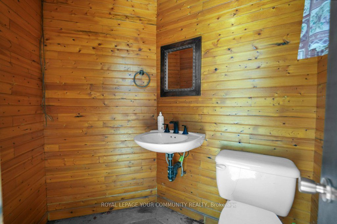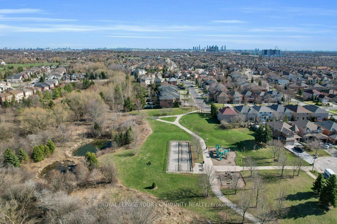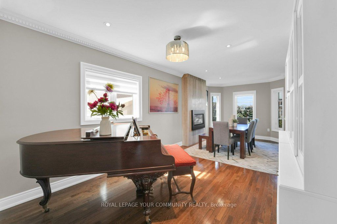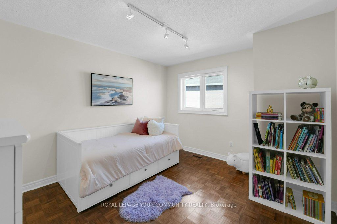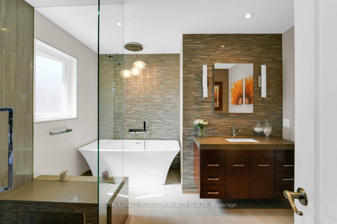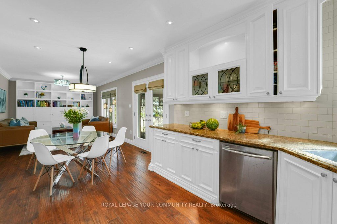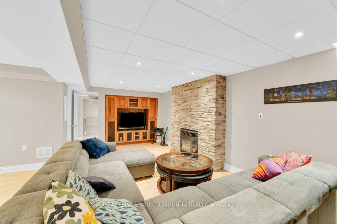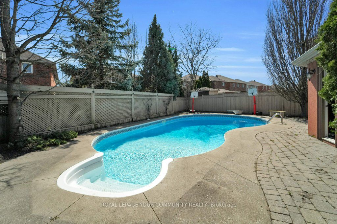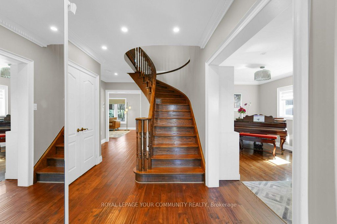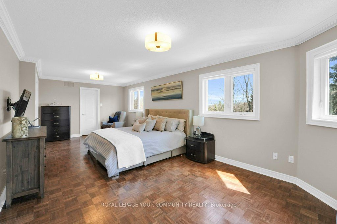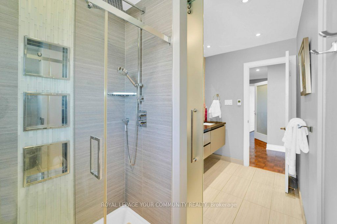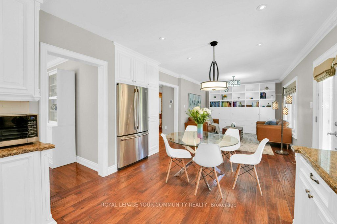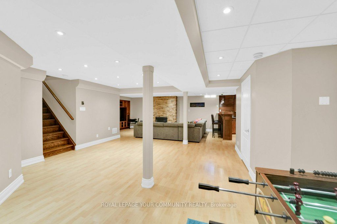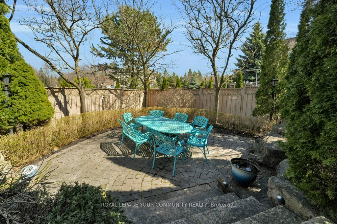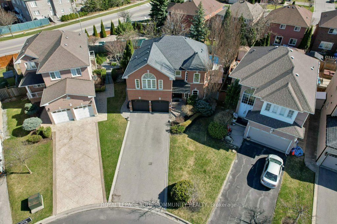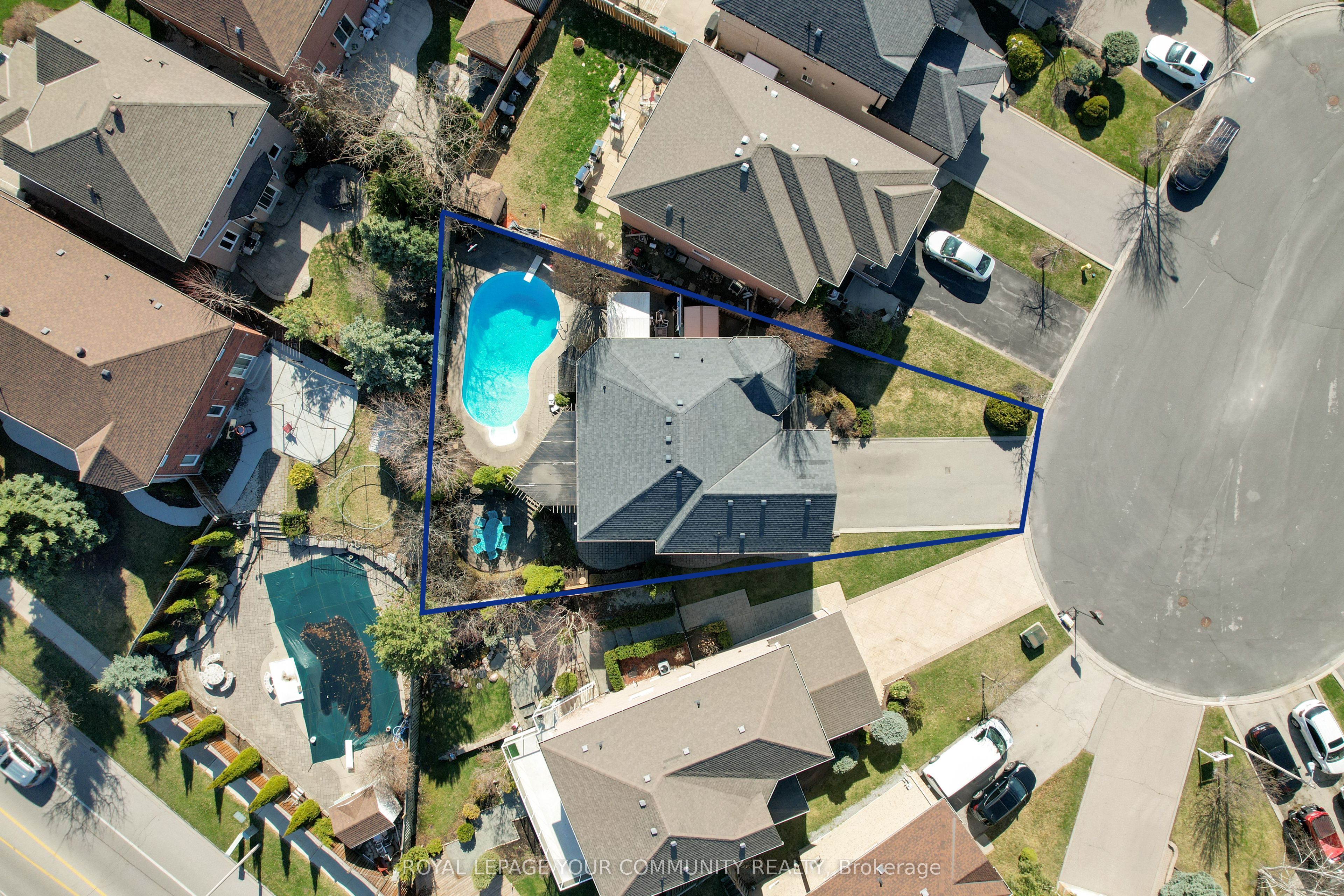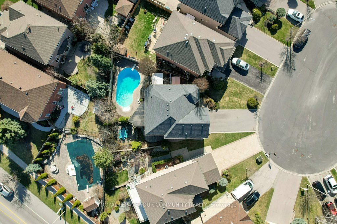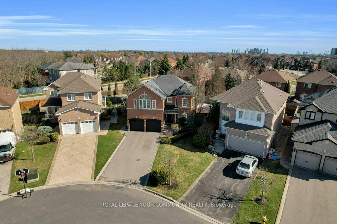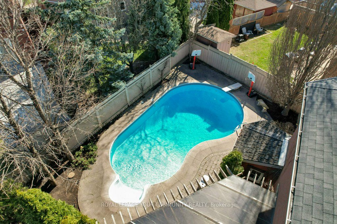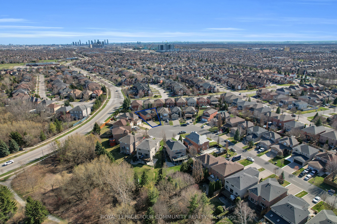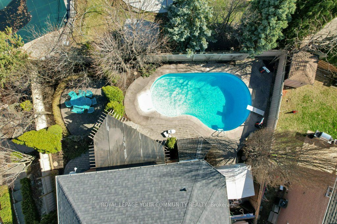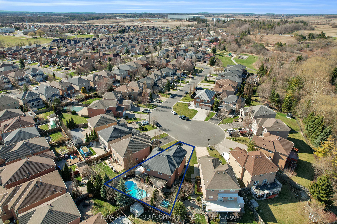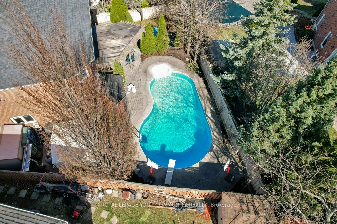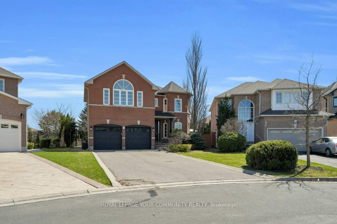
$1,649,888
Est. Payment
$6,301/mo*
*Based on 20% down, 4% interest, 30-year term
Listed by ROYAL LEPAGE YOUR COMMUNITY REALTY
Detached•MLS #N12101516•New
Price comparison with similar homes in Vaughan
Compared to 96 similar homes
-6.6% Lower↓
Market Avg. of (96 similar homes)
$1,767,275
Note * Price comparison is based on the similar properties listed in the area and may not be accurate. Consult licences real estate agent for accurate comparison
Room Details
| Room | Features | Level |
|---|---|---|
Kitchen 5.1 × 3.6 m | Hardwood FloorPot LightsW/O To Deck | Main |
Living Room 7.28 × 3.25 m | Hardwood FloorOpen ConceptGas Fireplace | Main |
Dining Room 7.28 × 3.25 m | Hardwood FloorCombined w/LivingPot Lights | Main |
Primary Bedroom 7.65 × 3.61 m | ParquetWalk-In Closet(s)4 Pc Ensuite | Second |
Bedroom 2 3.78 × 3.35 m | ParquetDouble ClosetSemi Ensuite | Second |
Bedroom 3 5.54 × 3.62 m | ParquetDouble ClosetSemi Ensuite | Second |
Client Remarks
***Family Home On A Quiet Court In Prime Maple*** Nestled In The Heart Of Vaughan's Sought-After Maple Community, This Stunning Family Home Sits On A Serene And Quiet Court, Ensuring Peace Of Mind For Parents While Offering A Perfect Environment For Children To Play Safely Outside. With No Through Traffic, This Location Combines Tranquility With The Convenience Of An Urban Setting.The Property Boasts A Generously Sized, Pie-Shaped Lot That Is A True Outdoor Oasis. A Beautiful Stone Patio Overlooks An Inviting Inground Pool, Surrounded By Ample Space For Lounging, Entertaining, And Enjoying Sun-Dappled Afternoons With Family And Friends. The Backyard Is A Haven For Relaxation And Recreation, Making It Ideal For Creating Cherished Memories. Inside, This Home Is A Masterpiece Of Modern Living, Offering Four Spacious Bedrooms And A Host Of Meticulously Executed Renovations. The Gourmet Kitchen, A Chef's Dream, Features High-End Appliances, Sleek Cabinetry, And Elegant Finishes. The Spa-Inspired Bathrooms Offer A Retreat-Like Experience, Complete With Luxurious Upgrades That Exude Comfort And Style. Throughout The Home, Updated Flooring Adds A Seamless Blend Of Sophistication And Warmth.For Those Embracing The Work-From-Home Lifestyle, The Second Floor Is Equipped With A Custom-Designed Office That Ensures Privacy And Productivity. The Professionally Finished Basement Expands The Living Space, Perfect For A Home Theatre, Playroom, Or Guest Suite, Catering To All Your Family's Needs. Beyond The Home, The Maple Community Shines With Its Array Of Parks, Scenic Trails, And Excellent Schools, Fostering An Active And Family-Oriented Lifestyle. Commuting Is A Breeze With Easy Access To The Go Train And Highway 400, And The New Cortellucci Hospital Is Just A Short Drive Away, Adding An Extra Layer Of Convenience
About This Property
83 Klamath Court, Vaughan, L6A 2L7
Home Overview
Basic Information
Walk around the neighborhood
83 Klamath Court, Vaughan, L6A 2L7
Shally Shi
Sales Representative, Dolphin Realty Inc
English, Mandarin
Residential ResaleProperty ManagementPre Construction
Mortgage Information
Estimated Payment
$0 Principal and Interest
 Walk Score for 83 Klamath Court
Walk Score for 83 Klamath Court

Book a Showing
Tour this home with Shally
Frequently Asked Questions
Can't find what you're looking for? Contact our support team for more information.
See the Latest Listings by Cities
1500+ home for sale in Ontario

Looking for Your Perfect Home?
Let us help you find the perfect home that matches your lifestyle
