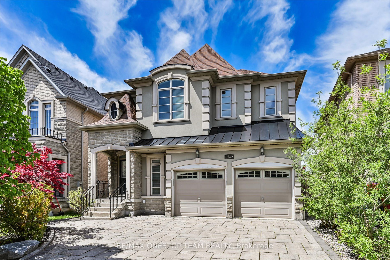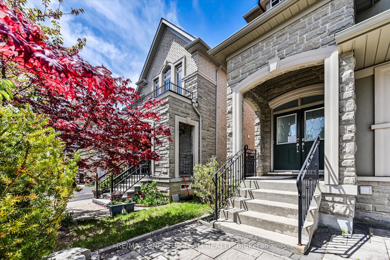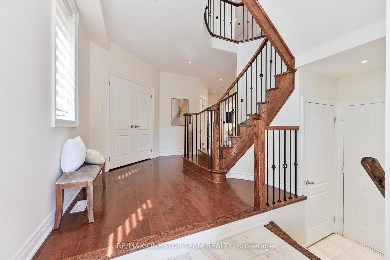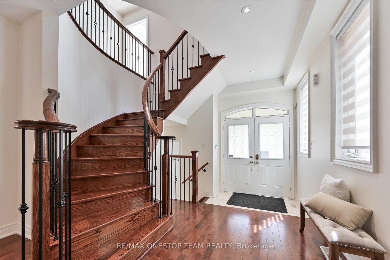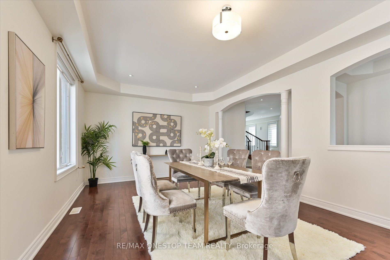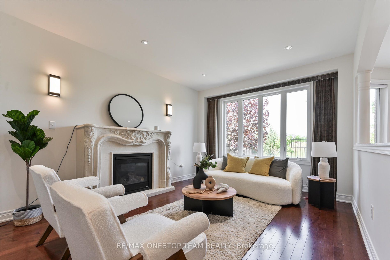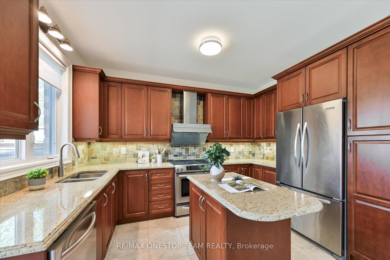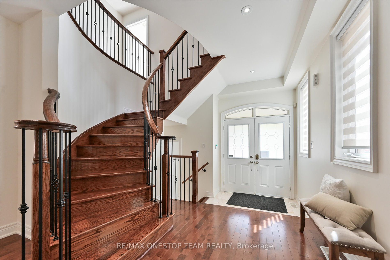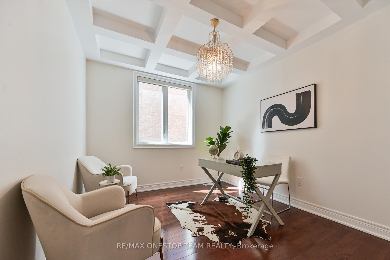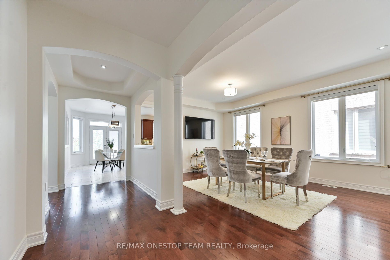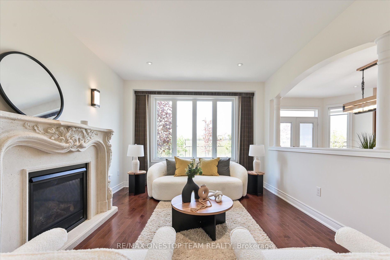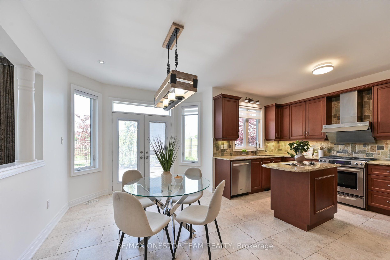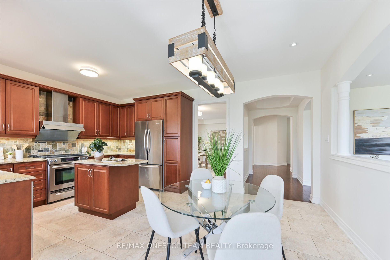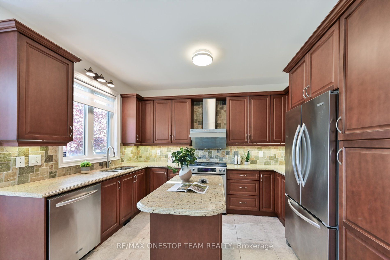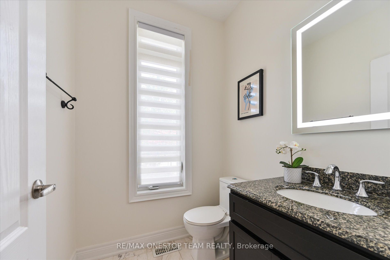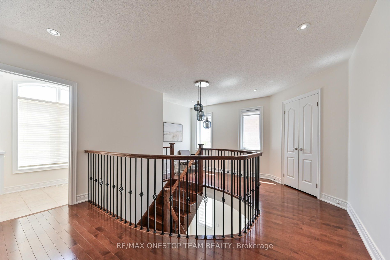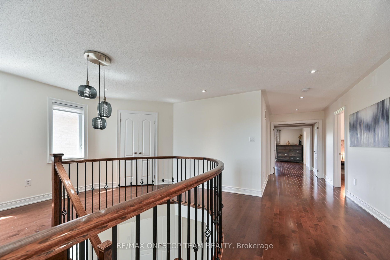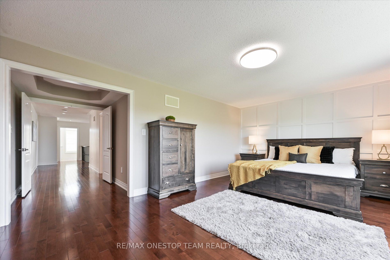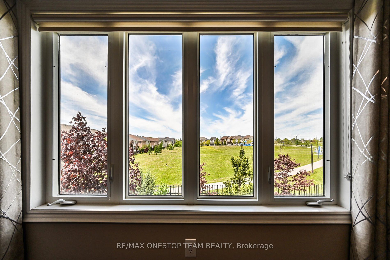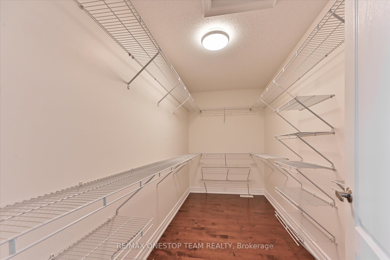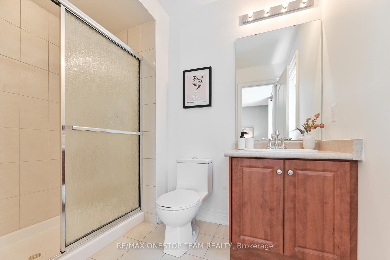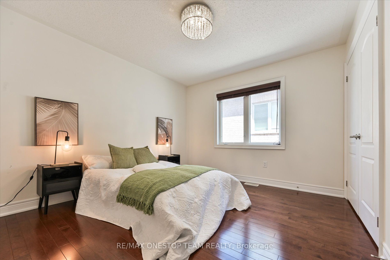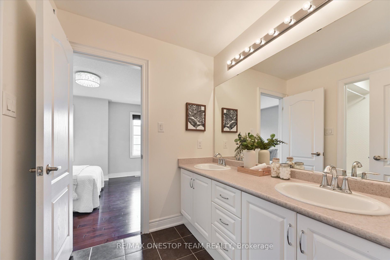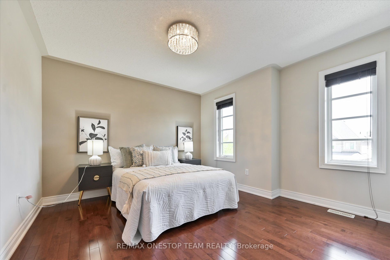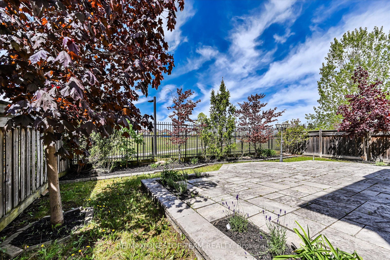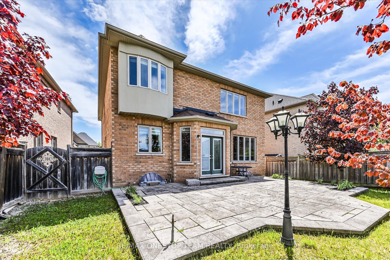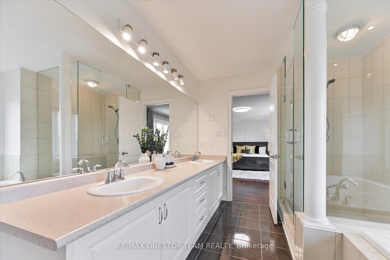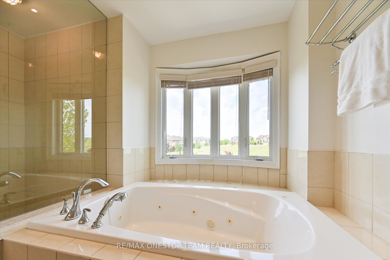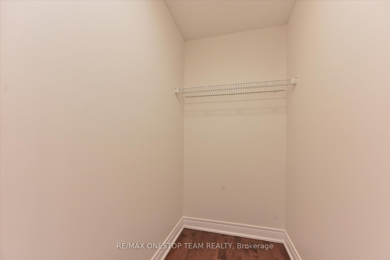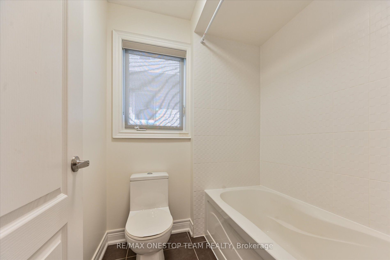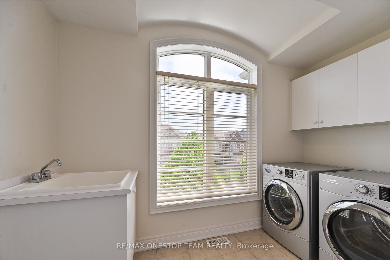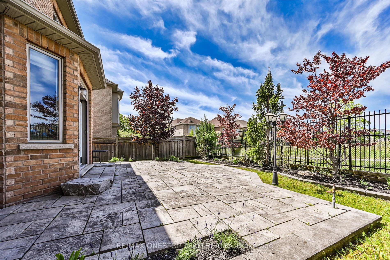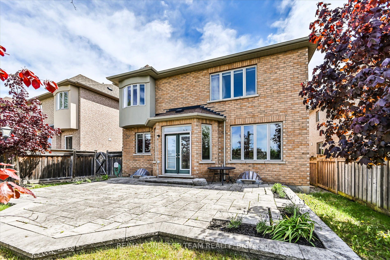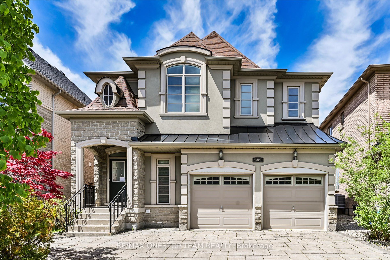
$1,999,000
Est. Payment
$7,635/mo*
*Based on 20% down, 4% interest, 30-year term
Listed by RE/MAX ONESTOP TEAM REALTY
Detached•MLS #N12082390•Price Change
Price comparison with similar homes in Vaughan
Compared to 118 similar homes
9.5% Higher↑
Market Avg. of (118 similar homes)
$1,825,415
Note * Price comparison is based on the similar properties listed in the area and may not be accurate. Consult licences real estate agent for accurate comparison
Room Details
| Room | Features | Level |
|---|---|---|
Living Room 5.79 × 3.84 m | Hardwood FloorCombined w/DiningCoffered Ceiling(s) | Ground |
Dining Room 5.79 × 3.84 m | Hardwood FloorCombined w/LivingCoffered Ceiling(s) | Ground |
Kitchen 3.84 × 2.62 m | Centre IslandCustom BacksplashOverlooks Park | Ground |
Primary Bedroom 5.73 × 4.15 m | Hardwood Floor5 Pc EnsuiteOverlooks Park | Second |
Bedroom 2 3.9 × 3.35 m | Hardwood Floor3 Pc EnsuiteWalk-In Closet(s) | Second |
Bedroom 3 3.66 × 3.05 m | Hardwood FloorSemi EnsuiteCloset | Second |
Client Remarks
Welcome to this beautifully maintained 2,977 sq. ft. home nestled in the heart of Patterson and backing onto a serene park. This elegant residence features maple hardwood flooring throughout, upgraded pot lights, and a stunning blend of coffered, cathedral, and detailed ceilings: smooth ceiling on the main floor with waffle ceiling in the library. The spacious family room boasts a custom-designed fireplace, while the gourmet kitchen offers an inviting island with breakfast bar, granite countertops, and a stylish custom backsplash. Retreat to the luxurious primary suite with an oval soaker tub, oversized glass shower, and dedicated makeup counter. Enjoy the convenience of second-floor laundry, and take advantage of the professionally finished garage with polyaspartic flooring and proslat organization system. Outside, the curb appeal shines with professionally landscaped grounds, interlock driveway, and a beautiful backyard patio perfect for entertaining or relaxing in privacy. Walking distance to plazas, nature trails and the new community center (Carrville Community Centre).
About This Property
82 Heritage Estates Road, Vaughan, L6A 3V5
Home Overview
Basic Information
Walk around the neighborhood
82 Heritage Estates Road, Vaughan, L6A 3V5
Shally Shi
Sales Representative, Dolphin Realty Inc
English, Mandarin
Residential ResaleProperty ManagementPre Construction
Mortgage Information
Estimated Payment
$0 Principal and Interest
 Walk Score for 82 Heritage Estates Road
Walk Score for 82 Heritage Estates Road

Book a Showing
Tour this home with Shally
Frequently Asked Questions
Can't find what you're looking for? Contact our support team for more information.
See the Latest Listings by Cities
1500+ home for sale in Ontario

Looking for Your Perfect Home?
Let us help you find the perfect home that matches your lifestyle
