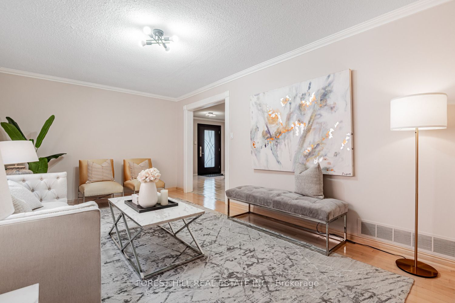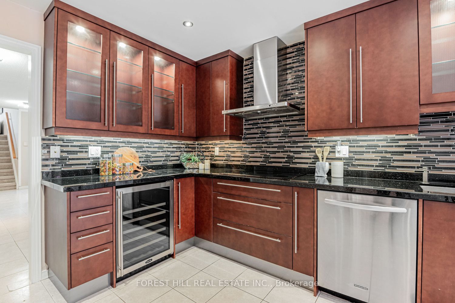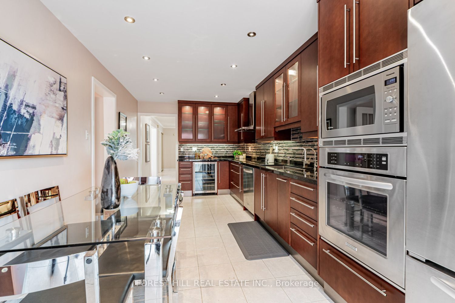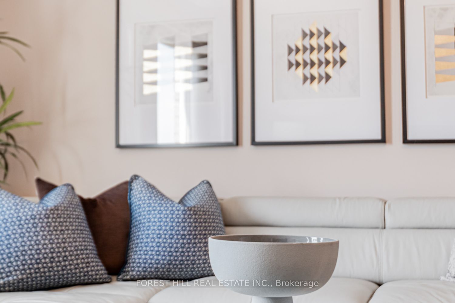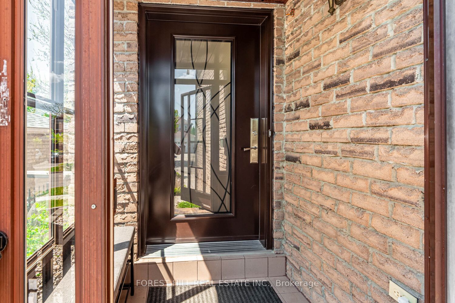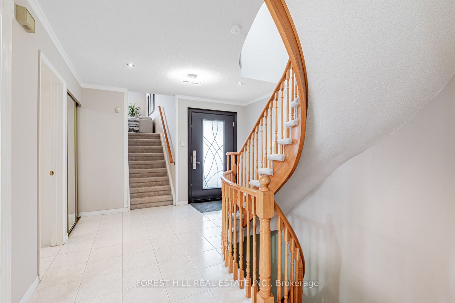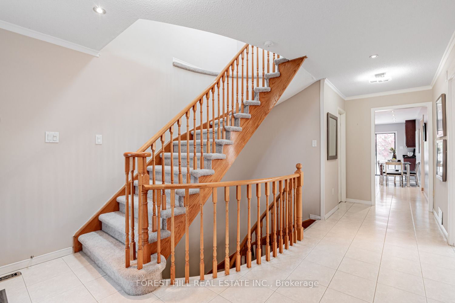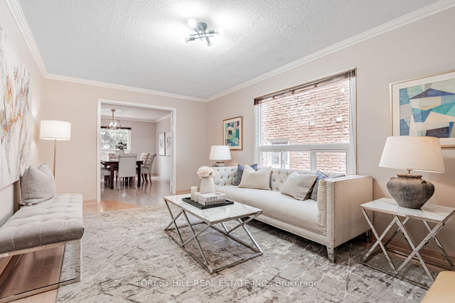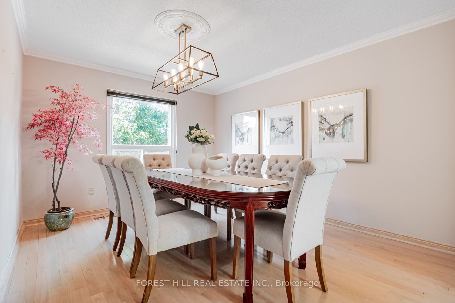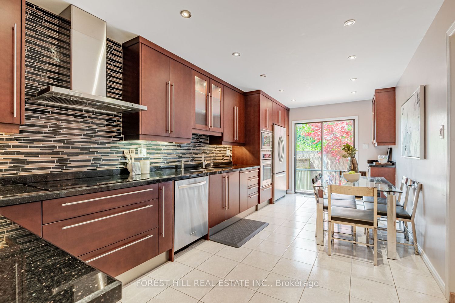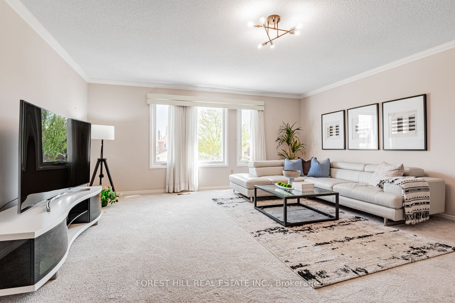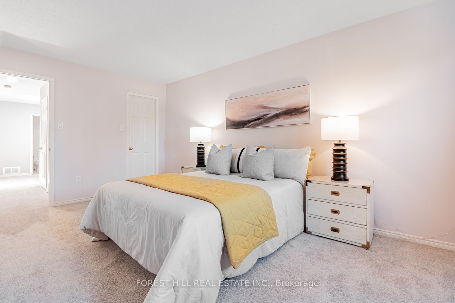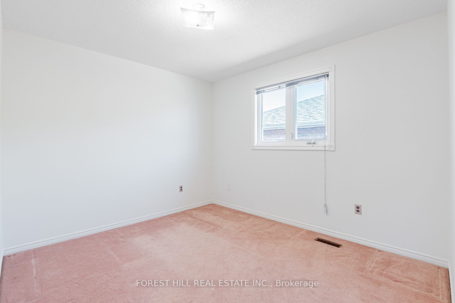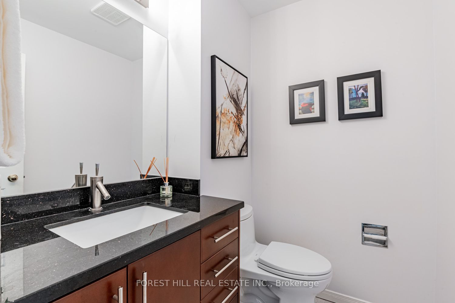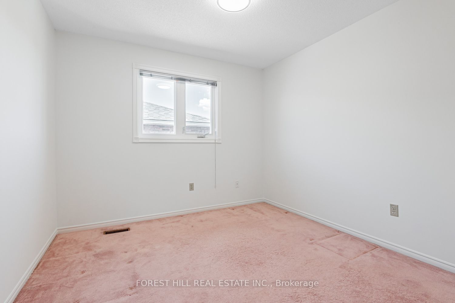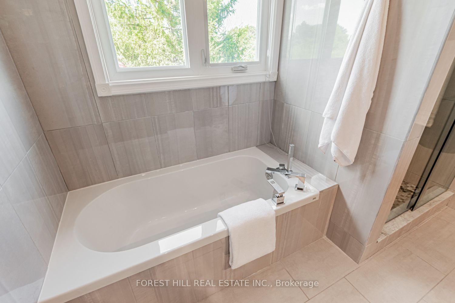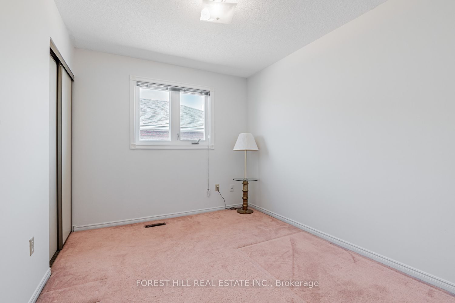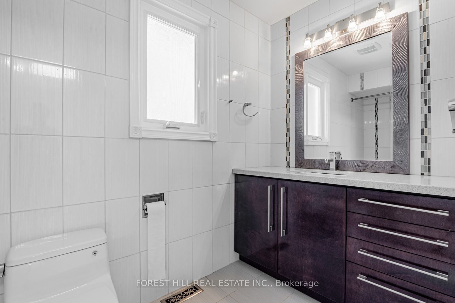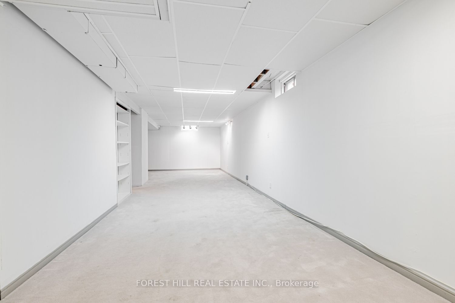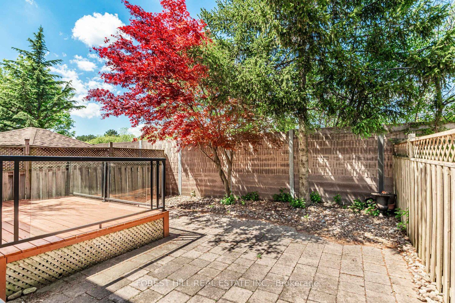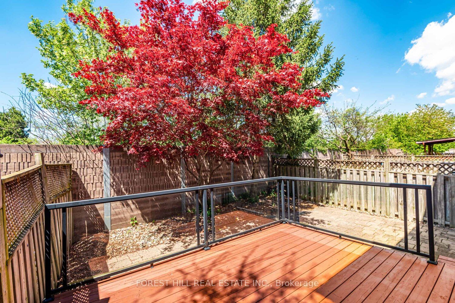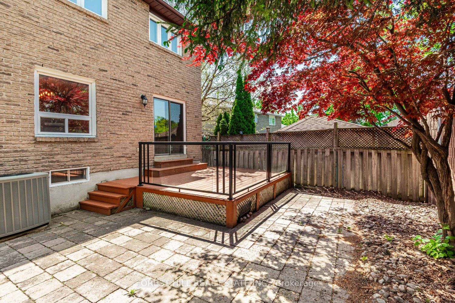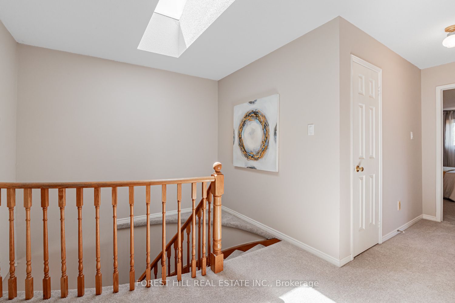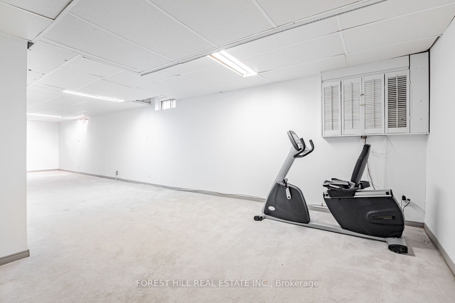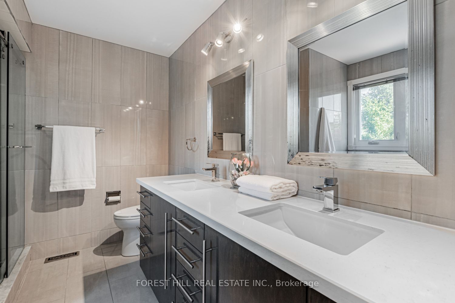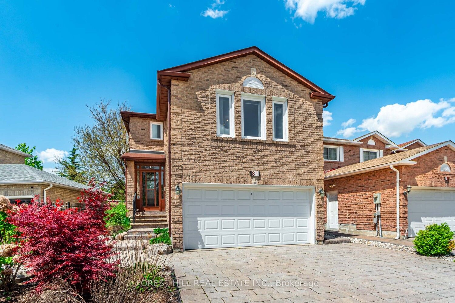
$1,399,000
Est. Payment
$5,343/mo*
*Based on 20% down, 4% interest, 30-year term
Listed by FOREST HILL REAL ESTATE INC.
Detached•MLS #N12154807•New
Price comparison with similar homes in Vaughan
Compared to 44 similar homes
-19.1% Lower↓
Market Avg. of (44 similar homes)
$1,730,356
Note * Price comparison is based on the similar properties listed in the area and may not be accurate. Consult licences real estate agent for accurate comparison
Room Details
| Room | Features | Level |
|---|---|---|
Living Room 5.69 × 3.34 m | Hardwood FloorMoulded CeilingWindow | Main |
Dining Room 4.52 × 3.33 m | Hardwood FloorWindowOverlooks Backyard | Main |
Kitchen 6.41 × 2.92 m | Eat-in KitchenUpdatedStainless Steel Appl | Main |
Primary Bedroom 5.63 × 3.32 m | 6 Pc EnsuiteB/I VanityWalk-In Closet(s) | Second |
Bedroom 2 3.34 × 3.34 m | BroadloomClosetWindow | Second |
Bedroom 3 3.04 × 3.32 m | BroadloomClosetWindow | Second |
Client Remarks
****Welcome to this Stunning Upgraded & Well-Maintained 2-Storey Solid Brick****Family Home, $$$ Spent On Upgrades------Situated on a Quiet Crescent & 4+1Bedrooms(2407 sqft----1st/2nd Floors As Per Mpac0 W/ Finished Spacious Bsmt in the Highly Sought Area of Desirable Thornhill Neighborhood-------A Sophisticated Blend of Functional Floorplan & Elegance------This Home Offers an Elevated Living Experience with Open Concept/All Principal Room Sized, Circular Oak Stairs and a Skylight, Bringing in Abundant Natural Light and Largely-Combined of Living/Dining Rooms. The Eat-In Modern Kitchen Boasts Granite Countertops, Stainless Steel Appliances, an Extra Pantry and Custom Cabinetry, Providing Easy Access To a Private Backyard with a Oversized Sundeck**Offering a Warm and Welcoming Atmosphere, Relaxing In the Family Room on the Upper Level, Featuring a South Exposure, Many Windows that Provide Ample Natural Light------Making it Ideal For Both Everyday Living and Entertaining. The 2nd Floor Offers a Formal 4Bedrooms, Primary Bedroom Provides a W/I Closet, B/I Vanity and Renovated-Upgrade Ensuite. The Spacious Rec Room in the Basement Features Above-Grade Windows, a Pleasant Ambiance. There is also a Generous Space for Ample Storage****This Home Has Been Loved By Its Original Owner Since 1987---------Many Upgrades & Super Meticulously-Cared Home-----------Conveniently Located To All Amenities, TTC,Shops,Parks and More--------Super Clean & Sparkling Clean & Greatly-Loved By Its Owner!
About This Property
81 Croteau Crescent, Vaughan, L4J 5S8
Home Overview
Basic Information
Walk around the neighborhood
81 Croteau Crescent, Vaughan, L4J 5S8
Shally Shi
Sales Representative, Dolphin Realty Inc
English, Mandarin
Residential ResaleProperty ManagementPre Construction
Mortgage Information
Estimated Payment
$0 Principal and Interest
 Walk Score for 81 Croteau Crescent
Walk Score for 81 Croteau Crescent

Book a Showing
Tour this home with Shally
Frequently Asked Questions
Can't find what you're looking for? Contact our support team for more information.
See the Latest Listings by Cities
1500+ home for sale in Ontario

Looking for Your Perfect Home?
Let us help you find the perfect home that matches your lifestyle
