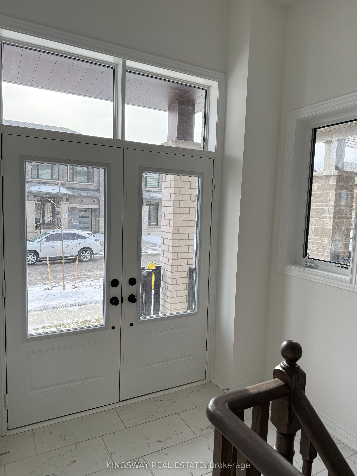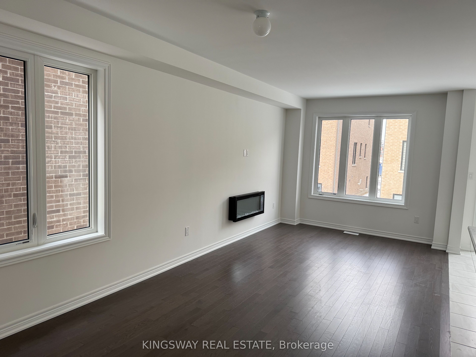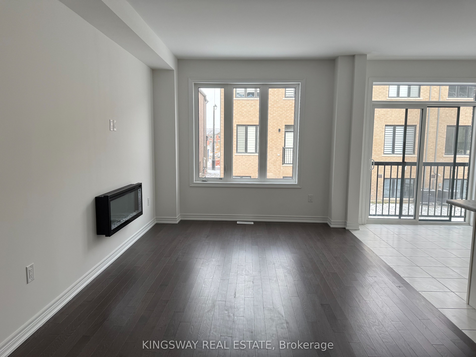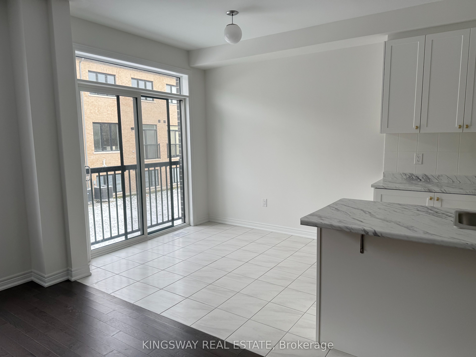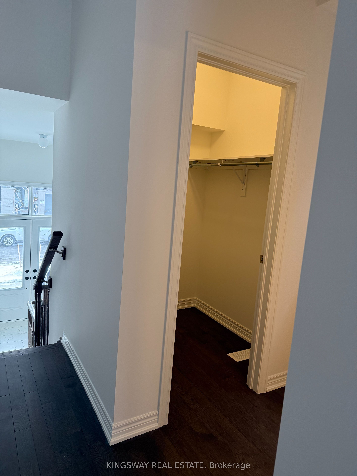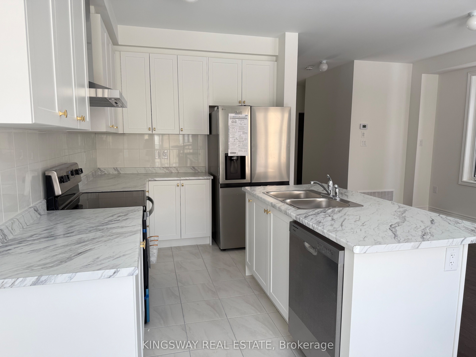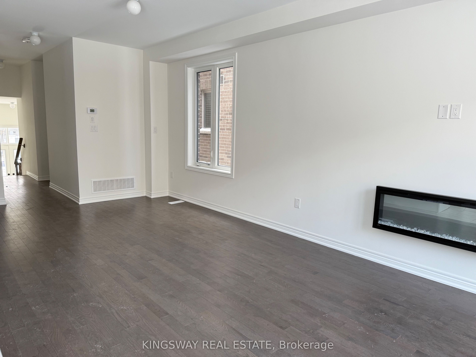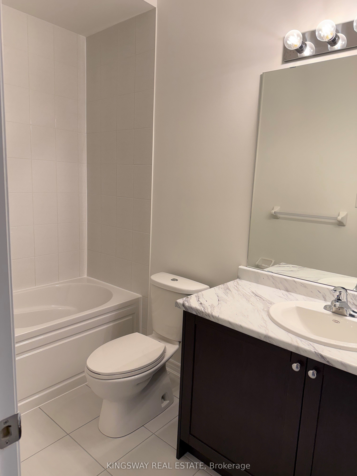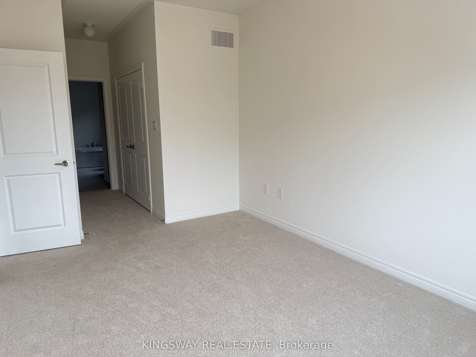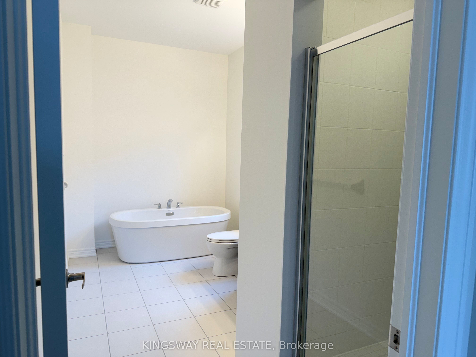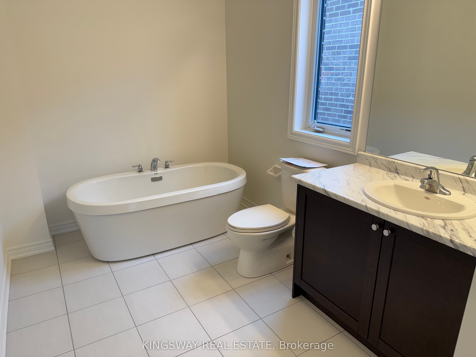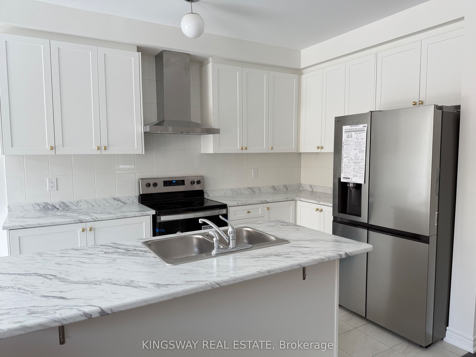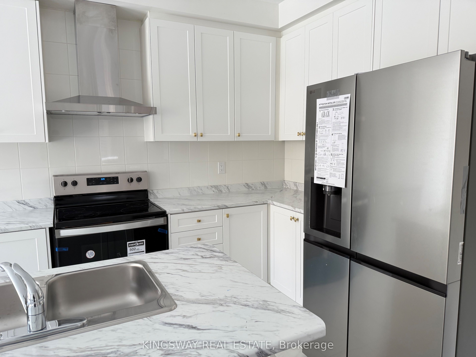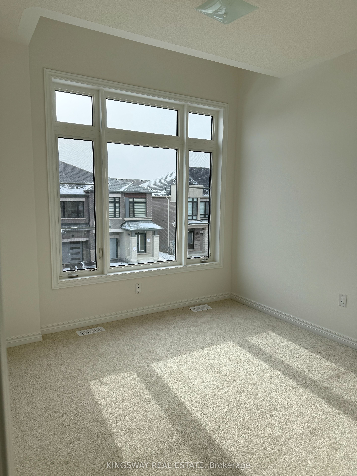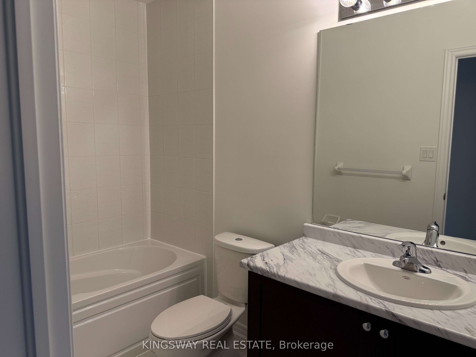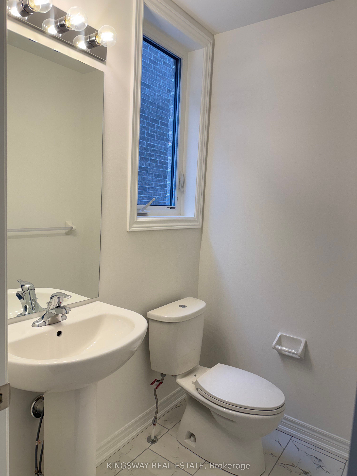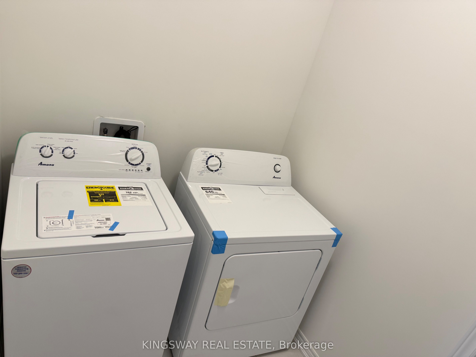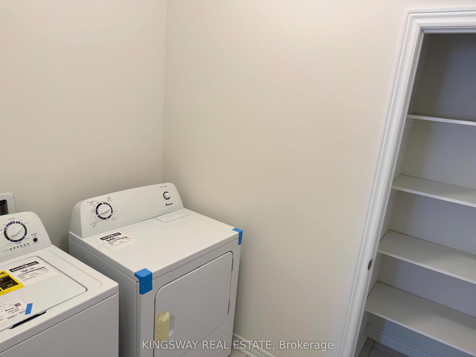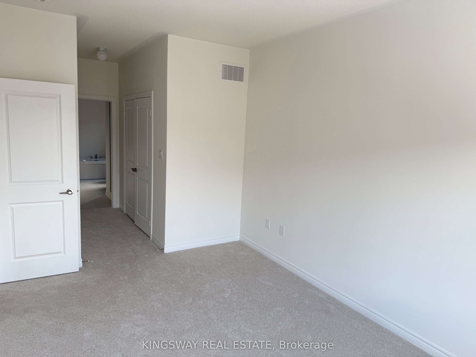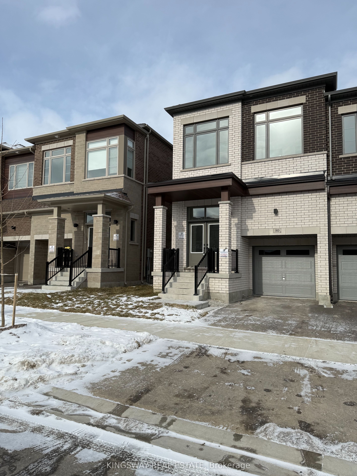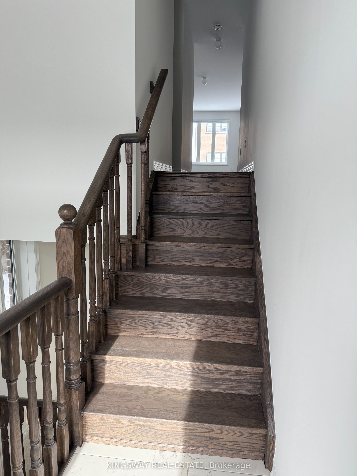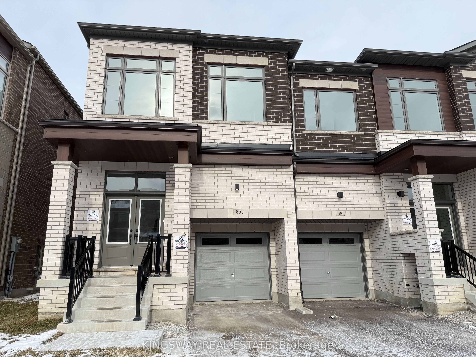
$3,550 /mo
Listed by KINGSWAY REAL ESTATE
Att/Row/Townhouse•MLS #N11934797•New
Room Details
| Room | Features | Level |
|---|---|---|
Living Room 6.95 × 3.17 m | Combined w/DiningFireplace | Main |
Dining Room 6.95 × 3.17 m | Combined w/LivingLarge Window | Main |
Kitchen 3.63 × 2.62 m | Tile FloorCentre Island | Main |
Primary Bedroom 4.57 × 2.77 m | His and Hers Closets5 Pc Ensuite | Second |
Bedroom 2 2.74 × 2.68 m | ClosetWindow | Second |
Bedroom 3 2.92 × 2.62 m | ClosetWindow | Second |
Client Remarks
Brand New Never Lived Freehold End Unit Townhouse (Like Semi) Gorgeous Finishes and upgrades, 9Feet Ceilings on Main and 2nd floors. Prime BR W/5PC En-Suite & Large W/I Closet. The Home Features Modern Open Concept Kitchen W/SS Appliances, Combined Living & Dining Rms w/Fireplace, Tons of Storage, Spacious Lining Closet. Located In Desirable, Quiet, Established & Family Friendly Neighborhood. Easy Access To Highways, Amenities, Shops, Top Ranking Schools, Walk To Hiking Trails & Parks. **EXTRAS** ***BASEMENT NOT INCLUDED*** Tenant shares utilities cost with basement tenants and HWT rental. Tenant is responsible for lawn care and ice/snow removal.
About This Property
80 Singhampton Road, Vaughan, L4H 5J6
Home Overview
Basic Information
Walk around the neighborhood
80 Singhampton Road, Vaughan, L4H 5J6
Shally Shi
Sales Representative, Dolphin Realty Inc
English, Mandarin
Residential ResaleProperty ManagementPre Construction
 Walk Score for 80 Singhampton Road
Walk Score for 80 Singhampton Road

Book a Showing
Tour this home with Shally
Frequently Asked Questions
Can't find what you're looking for? Contact our support team for more information.
See the Latest Listings by Cities
1500+ home for sale in Ontario

Looking for Your Perfect Home?
Let us help you find the perfect home that matches your lifestyle
