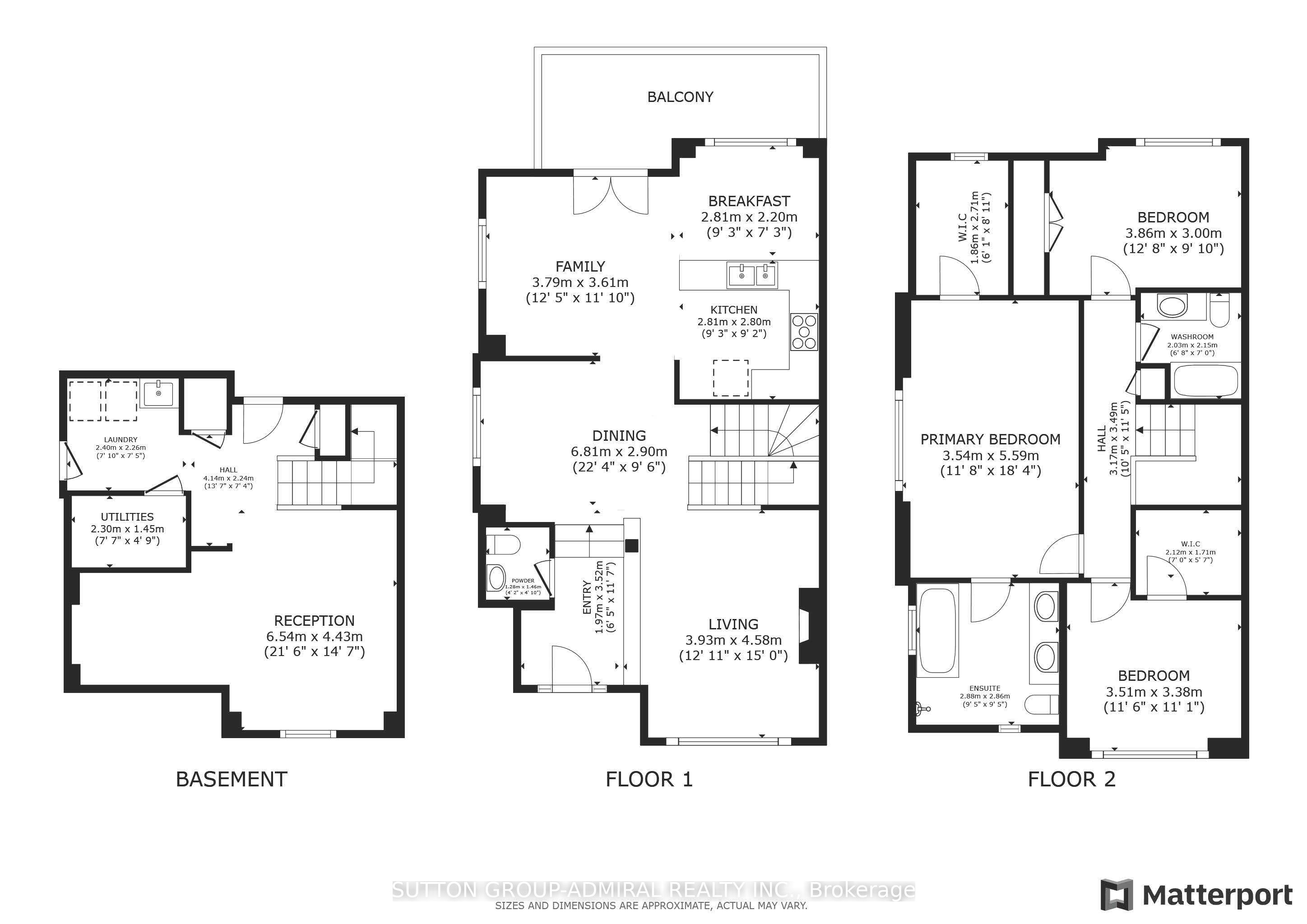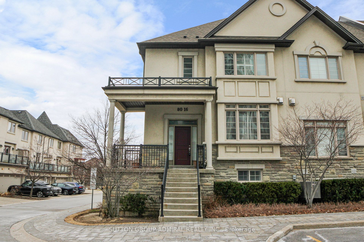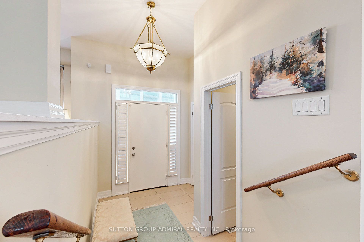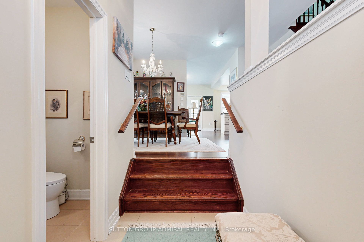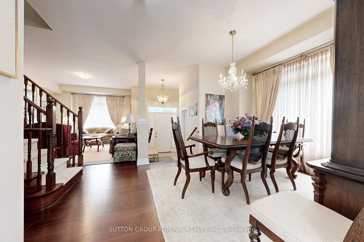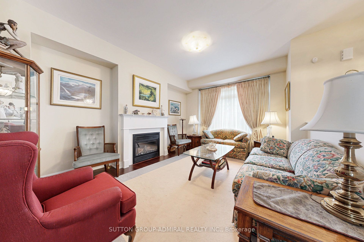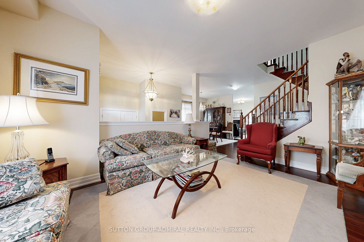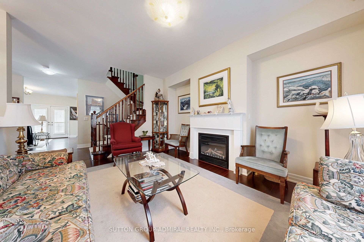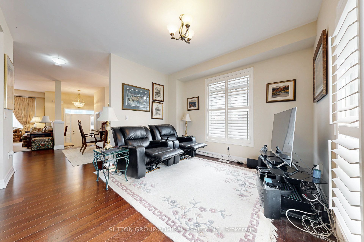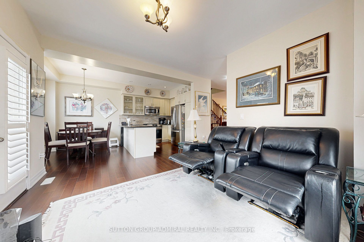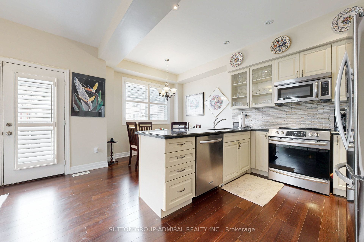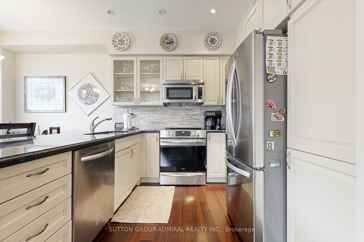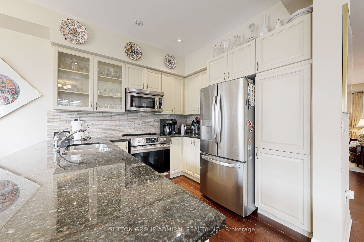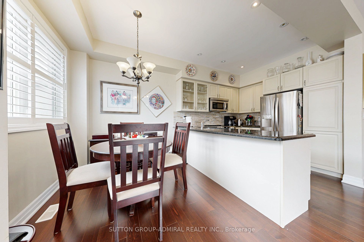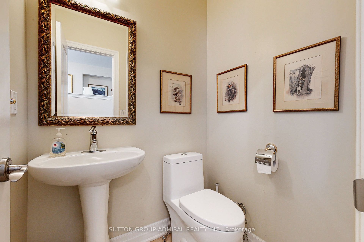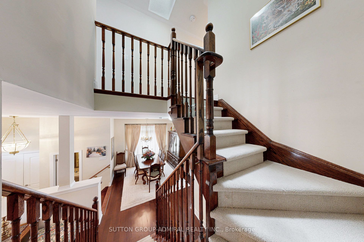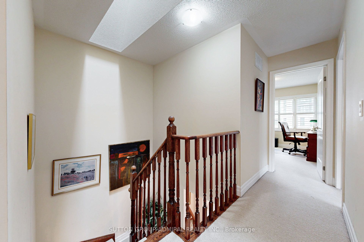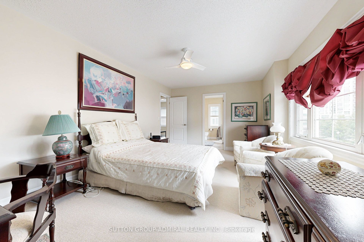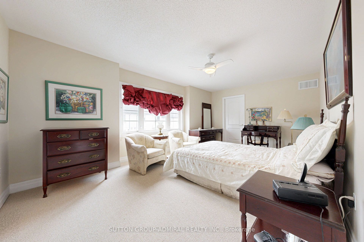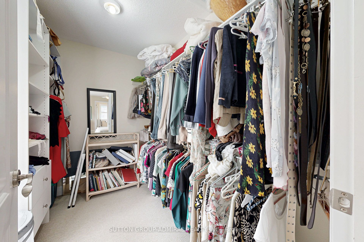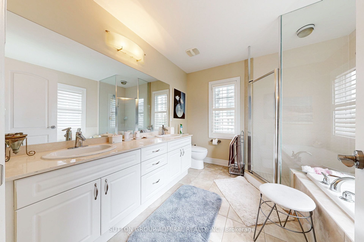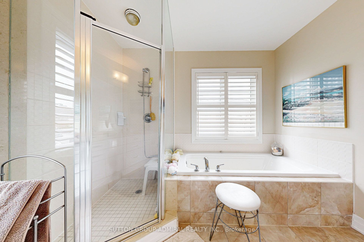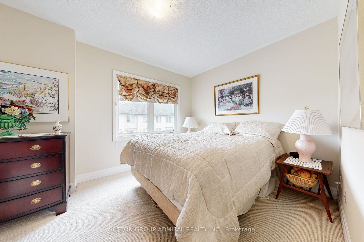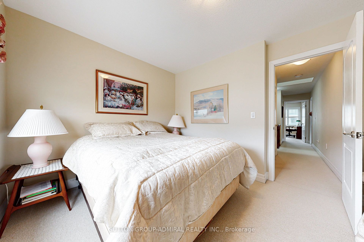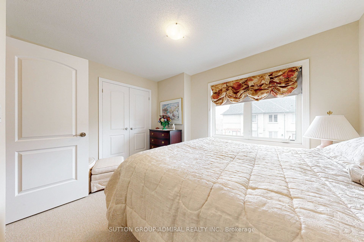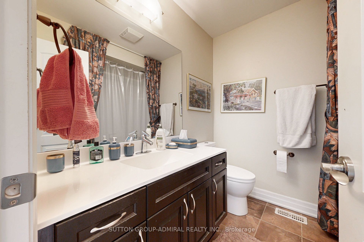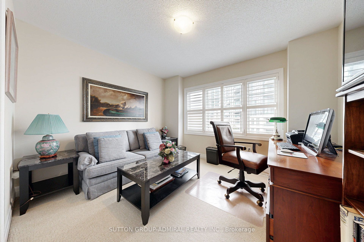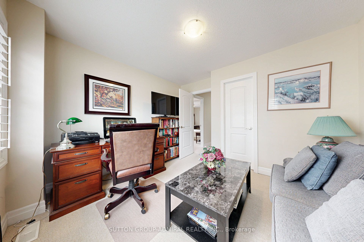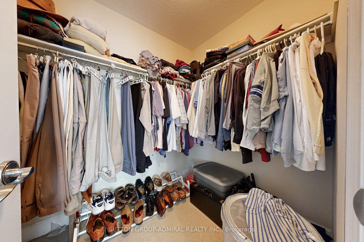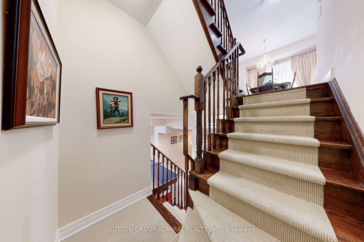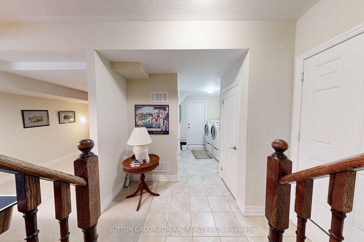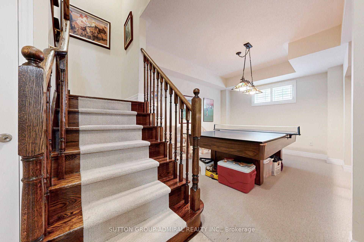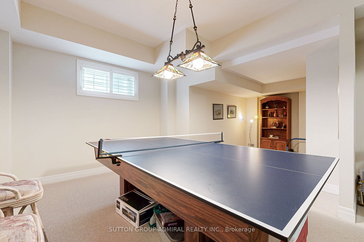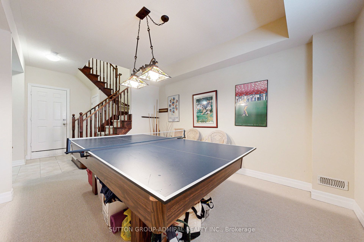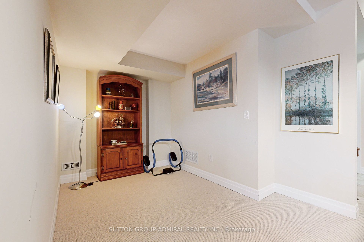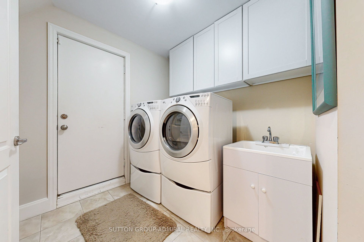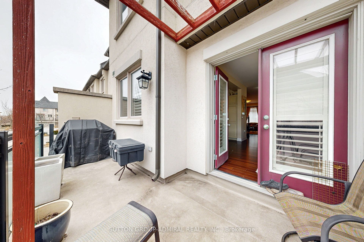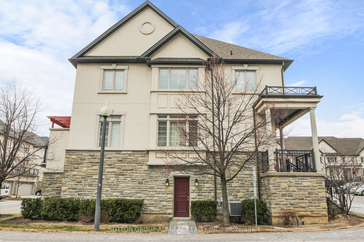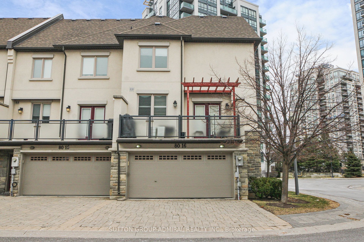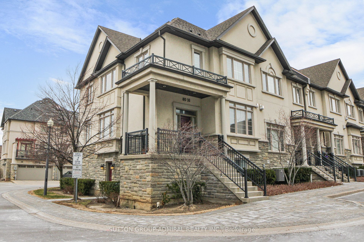
$1,299,999
Est. Payment
$4,965/mo*
*Based on 20% down, 4% interest, 30-year term
Listed by SUTTON GROUP-ADMIRAL REALTY INC.
Condo Townhouse•MLS #N12077329•New
Included in Maintenance Fee:
CAC
Building Insurance
Parking
Common Elements
Price comparison with similar homes in Vaughan
Compared to 26 similar homes
33.8% Higher↑
Market Avg. of (26 similar homes)
$971,272
Note * Price comparison is based on the similar properties listed in the area and may not be accurate. Consult licences real estate agent for accurate comparison
Room Details
| Room | Features | Level |
|---|---|---|
Living Room 3.93 × 4.58 m | Hardwood FloorOpen Concept2 Pc Bath | Main |
Dining Room 6.81 × 2.9 m | Hardwood FloorOpen ConceptFormal Rm | Main |
Kitchen 2.81 × 2.8 m | Stainless Steel ApplGranite CountersBacksplash | Main |
Primary Bedroom 3.54 × 5.59 m | BroadloomWalk-In Closet(s)5 Pc Ensuite | Second |
Bedroom 2 3.86 × 3 m | BroadloomDouble Closet3 Pc Bath | Second |
Bedroom 3 3.51 × 3.38 m | BroadloomWalk-In Closet(s)Skylight | Second |
Client Remarks
This beautifully maintained 15-year-old end-unit townhouse, proudly owned by the original owner, is filled with natural light and tucked away within the complex, offering a peaceful and private setting away from busy streets. A rare find, this home is larger than many detached houses and boasts an extra-large two-car garage with additional storage space. The bright, open-concept layout features 9-foot smooth ceilings, rich hardwood floors on the main level and staircase, a cozy fireplace, and a spacious family room - perfect for entertaining. The modern kitchen is equipped with stainless steel appliances, a brand-new French door fridge, granite countertops, a stylish backsplash, and a breakfast area with a walkout to a large balcony, complete with a natural gas BBQ line. Upstairs, upgraded Berber carpeting and a sleek stair runner add warmth and comfort. This home also features a skylight, allowing more daylight to fill the space. The generous principal rooms include a primary suite with a double-vanity ensuite. The ground floor offers a separate exit, making it an ideal space for an in-law suite. A brand-new furnace (2024) ensures added peace of mind. Central vacuum included. Enjoy very low maintenance fees, which cover snow removal, landscaping, maintenance and replacement of all exterior facades. (roof, shingles, windows, balconies) $30 more gives full access to the nearby condo amenities, including an indoor pool, sauna, gym, and party room. Located in a prime area, this home is within walking distance of Promenade Mall, top-rated schools, shops, a library, parks, a community center, places of worship, and transit, with easy access to major highways. https://sites.happyhousegta.com/80northparkroad16/?mls
About This Property
80 North Park Road, Vaughan, L4J 0G8
Home Overview
Basic Information
Amenities
BBQs Allowed
Exercise Room
Game Room
Indoor Pool
Party Room/Meeting Room
Visitor Parking
Walk around the neighborhood
80 North Park Road, Vaughan, L4J 0G8
Shally Shi
Sales Representative, Dolphin Realty Inc
English, Mandarin
Residential ResaleProperty ManagementPre Construction
Mortgage Information
Estimated Payment
$0 Principal and Interest
 Walk Score for 80 North Park Road
Walk Score for 80 North Park Road

Book a Showing
Tour this home with Shally
Frequently Asked Questions
Can't find what you're looking for? Contact our support team for more information.
See the Latest Listings by Cities
1500+ home for sale in Ontario

Looking for Your Perfect Home?
Let us help you find the perfect home that matches your lifestyle
