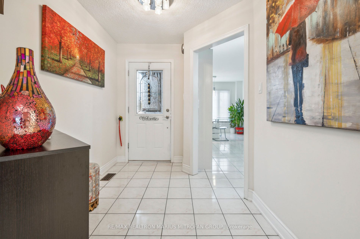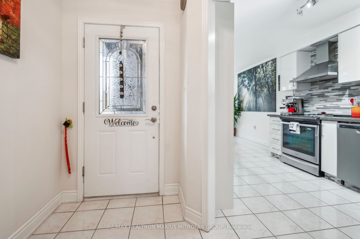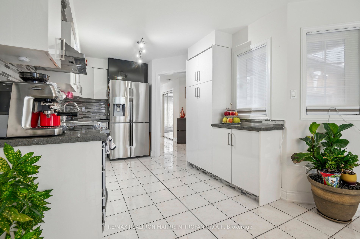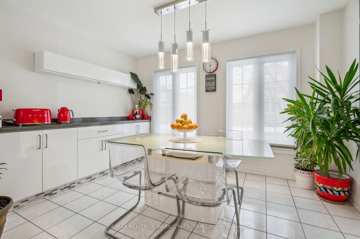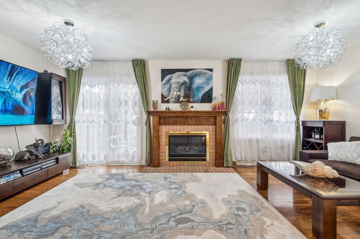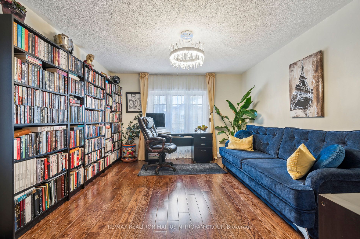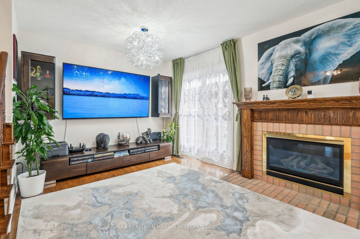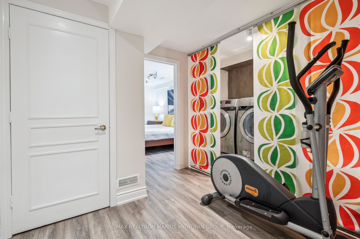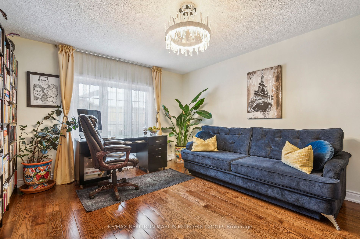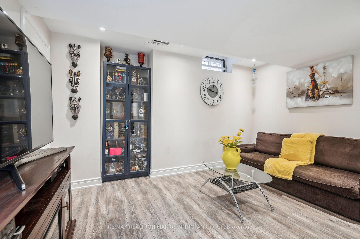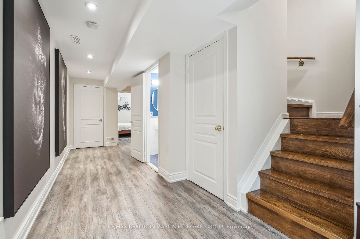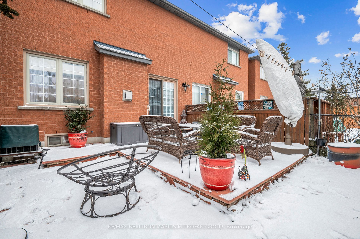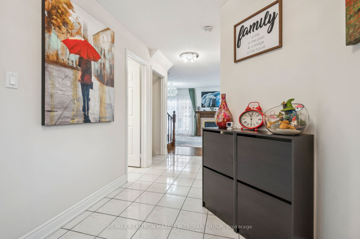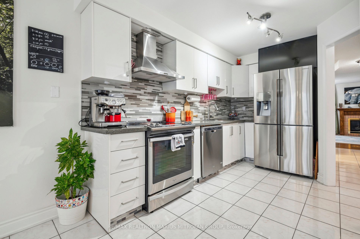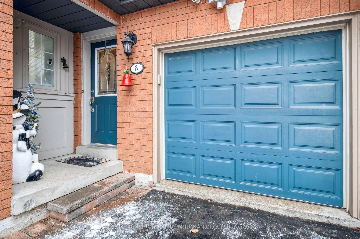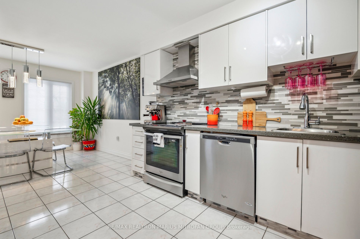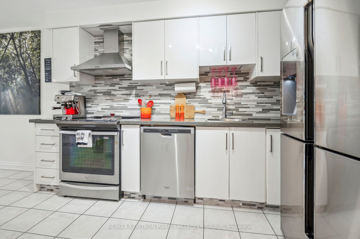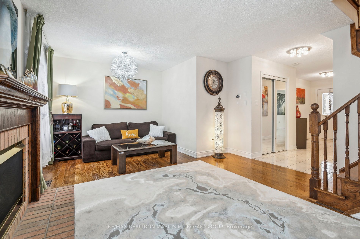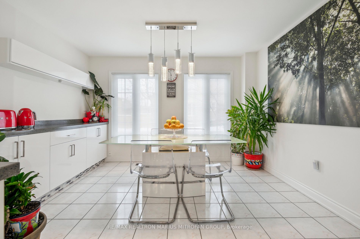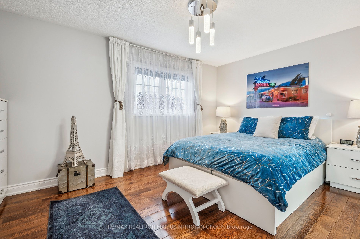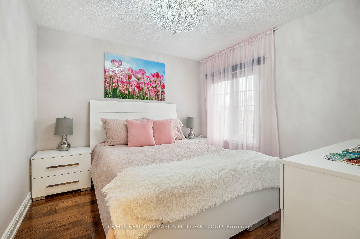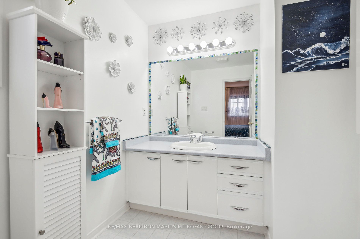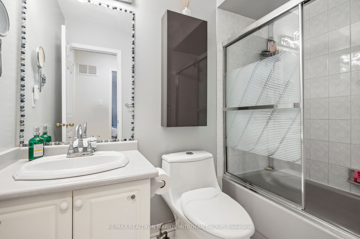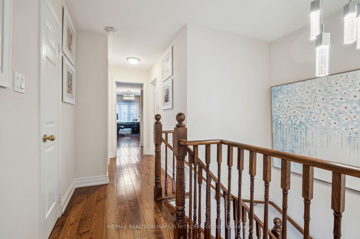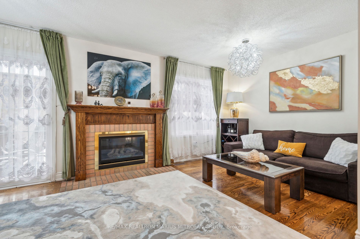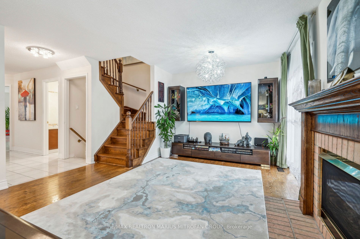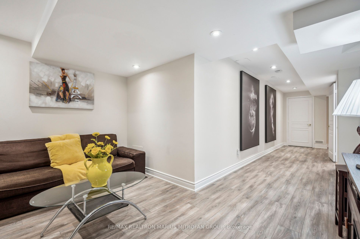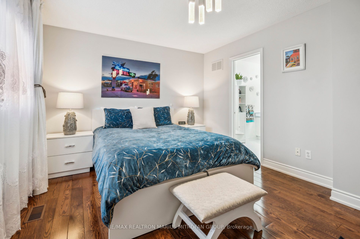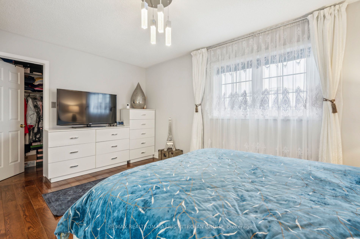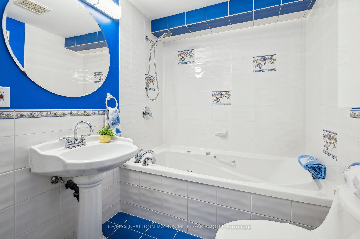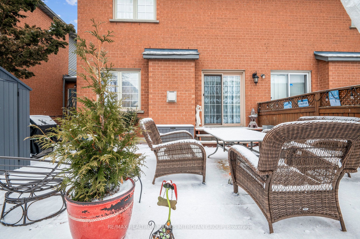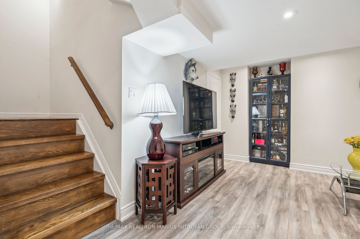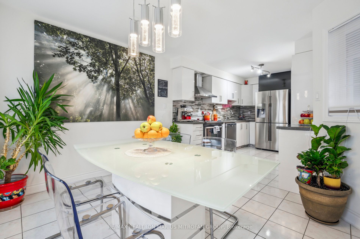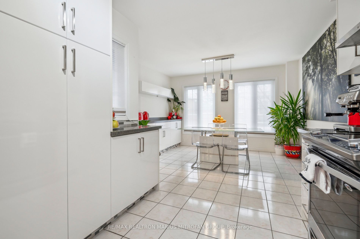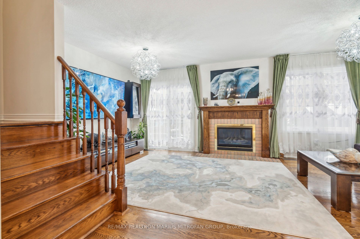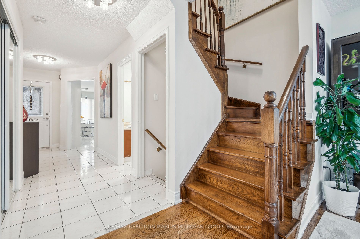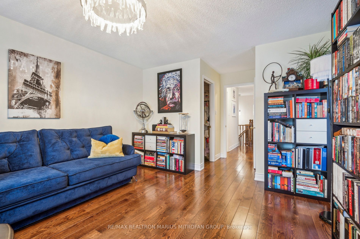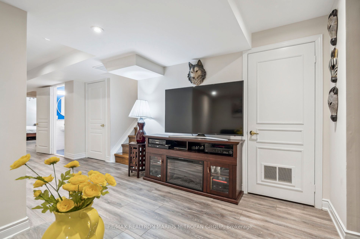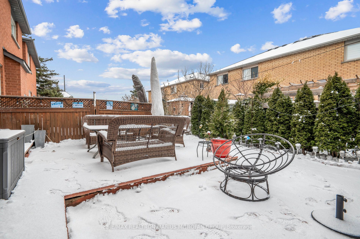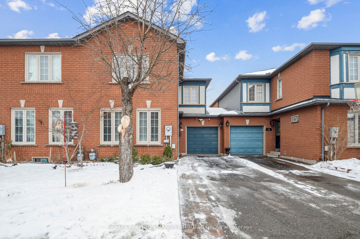
$1,099,000
Est. Payment
$4,197/mo*
*Based on 20% down, 4% interest, 30-year term
Listed by RE/MAX REALTRON MARIUS MITROFAN GROUP
Condo Townhouse•MLS #N11935806•Price Change
Included in Maintenance Fee:
Parking
Common Elements
Price comparison with similar homes in Vaughan
Compared to 3 similar homes
-7.2% Lower↓
Market Avg. of (3 similar homes)
$1,184,000
Note * Price comparison is based on the similar properties listed in the area and may not be accurate. Consult licences real estate agent for accurate comparison
Room Details
| Room | Features | Level |
|---|---|---|
Bedroom 4 3.96 × 2.84 m | LaminateClosetAbove Grade Window | Basement |
Living Room 5.92 × 4.04 m | Hardwood FloorWalk-OutBrick Fireplace | Ground |
Dining Room 3.68 × 3.3 m | Ceramic FloorOverlooks FrontyardOpen Concept | Ground |
Kitchen 3.66 × 2.64 m | Modern KitchenStainless Steel ApplGranite Counters | Ground |
Primary Bedroom 4.52 × 3.35 m | Hardwood Floor3 Pc EnsuiteWalk-In Closet(s) | Second |
Bedroom 2 5.92 × 3.71 m | Hardwood FloorWalk-In Closet(s)Overlooks Frontyard | Second |
Client Remarks
Are you a first-time or second-time buyer, or are you ready to downsize? This stunning three-bedroom, four-bathroom large, immaculate and upgraded condo townhome with a low maintenance fee of $175/month and a professionally finished basement blends elegance, convenience, and comfort, nestled in a serene, family-friendly neighbourhood. Situated on a quiet street with private access to a charming park, this home offers a peaceful retreat while being steps away from all the essentials: Shoppers Drug Mart, Fortino's, restaurants, schools, parks, and easy access to major highways (400, 407, and Hwy 7). With beautifully manicured landscaping, a long driveway accommodating up to three cars, and a breezeway connecting the garage to the backyard, this home is as practical as it is gorgeous. Every detail of this dream home has been meticulously upgraded, offering a perfect open-concept layout designed for entertaining. The bright and spacious family room features gleaming hardwood floors, a cozy gas fireplace, and a walk-out to a private patio ideal for gatherings. The gourmet kitchen is a showstopper with quartz countertops, custom backsplash, stainless steel appliances, a pantry, a breakfast bar, and chic valance lighting, all bathed in natural sunlight. The master retreat is a haven of relaxation, complete with a walk-in closet and a spa-like 4-piece ensuite. Three additional large bedrooms offer ample space and natural light. The professionally finished basement boasts a spacious recreational room, pot lights, a 4th bedroom, a lavish 5-piece bathroom with a whirlpool tub, and a functional laundry room. Perfect for summer BBQs and family gatherings, the fenced backyard offers privacy and tranquillity. This home is more than just a place to live; it's a lifestyle upgrade waiting for you. Don't miss out on this incredible opportunity to start your next chapter in one of Woodbridge's most sought-after neighbourhoods! 8 Louana Crescent Welcomes you Home!
About This Property
8 Louana Crescent, Vaughan, L4L 8X1
Home Overview
Basic Information
Amenities
BBQs Allowed
Visitor Parking
Walk around the neighborhood
8 Louana Crescent, Vaughan, L4L 8X1
Shally Shi
Sales Representative, Dolphin Realty Inc
English, Mandarin
Residential ResaleProperty ManagementPre Construction
Mortgage Information
Estimated Payment
$0 Principal and Interest
 Walk Score for 8 Louana Crescent
Walk Score for 8 Louana Crescent

Book a Showing
Tour this home with Shally
Frequently Asked Questions
Can't find what you're looking for? Contact our support team for more information.
Check out 100+ listings near this property. Listings updated daily
See the Latest Listings by Cities
1500+ home for sale in Ontario

Looking for Your Perfect Home?
Let us help you find the perfect home that matches your lifestyle
