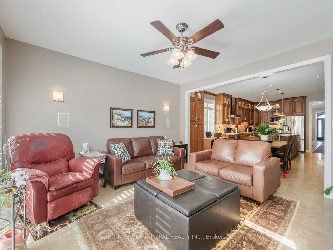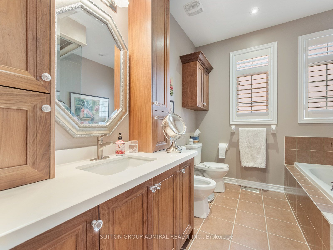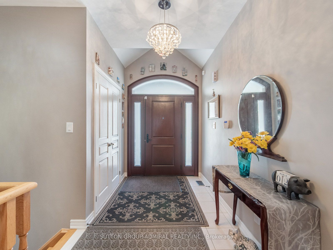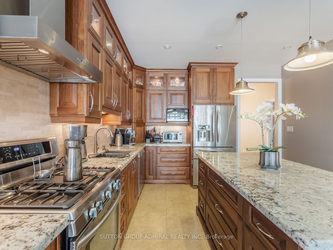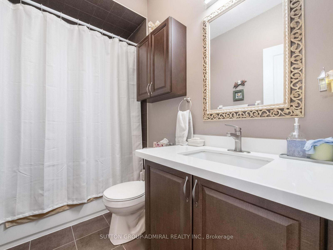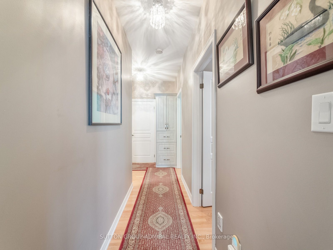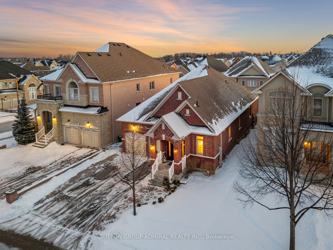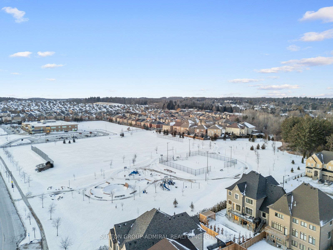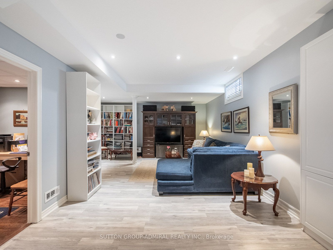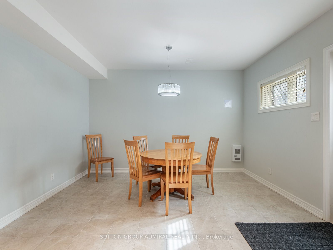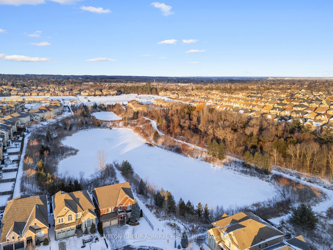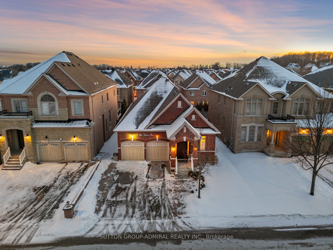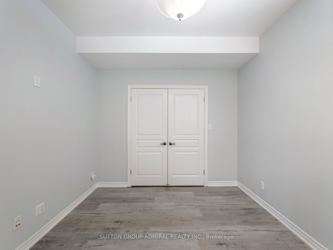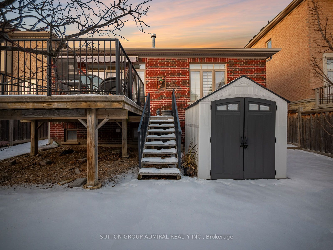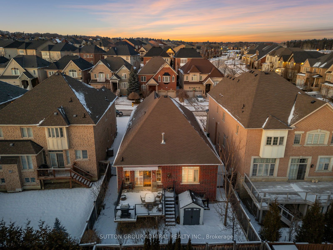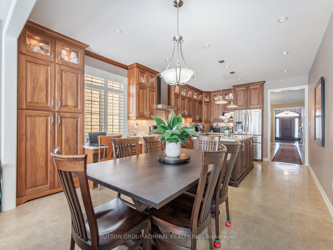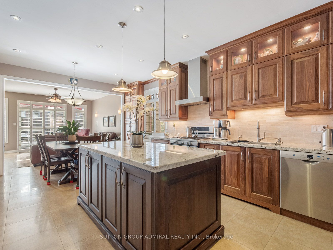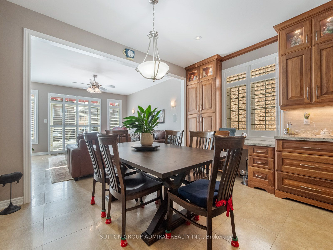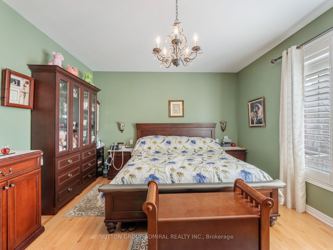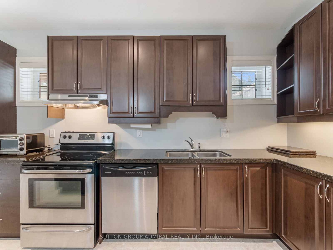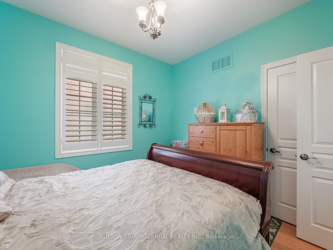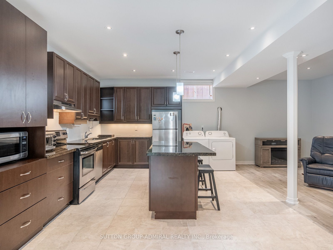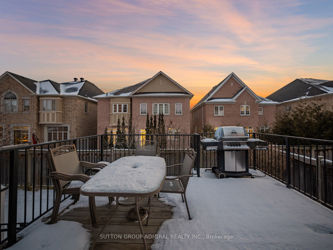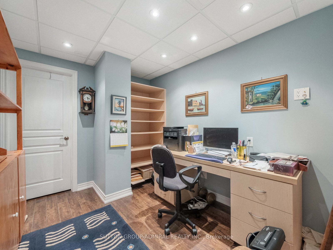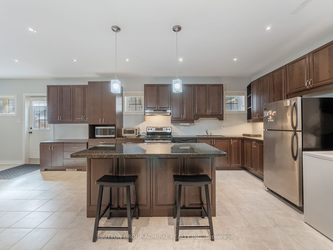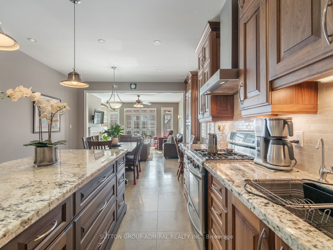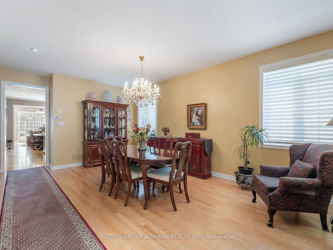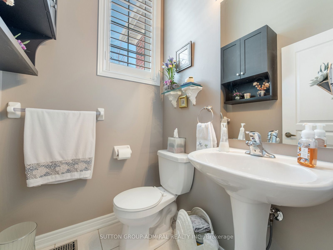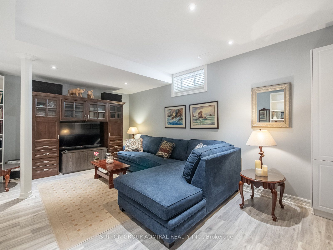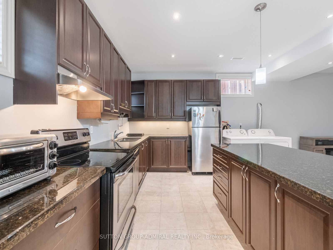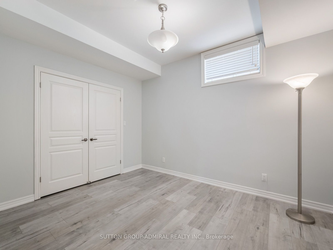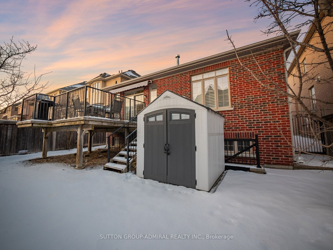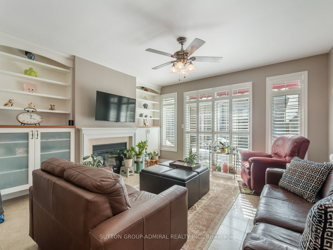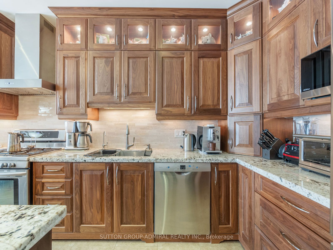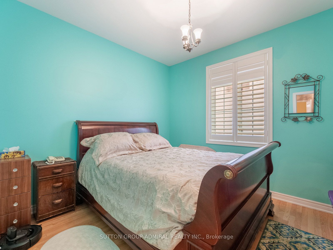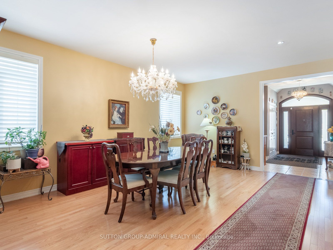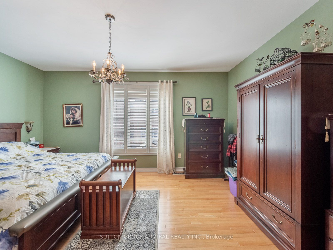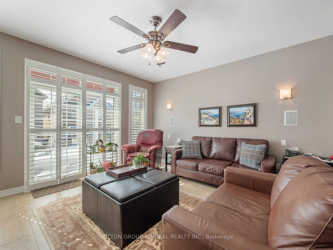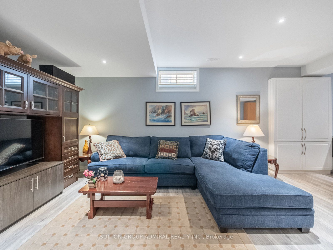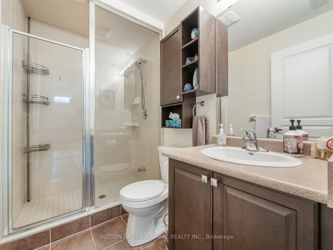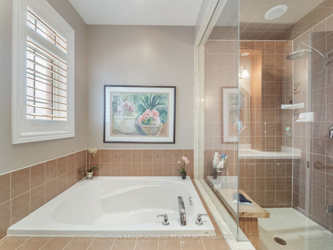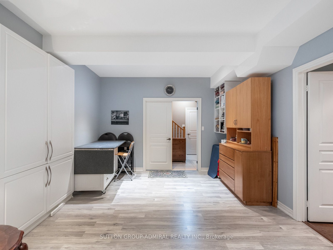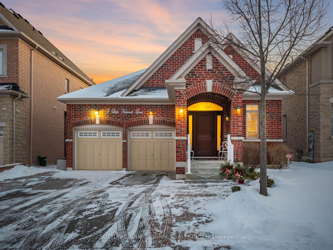
$1,988,800
Est. Payment
$7,596/mo*
*Based on 20% down, 4% interest, 30-year term
Listed by SUTTON GROUP-ADMIRAL REALTY INC.
Detached•MLS #N11999715•New
Price comparison with similar homes in Vaughan
Compared to 89 similar homes
14.8% Higher↑
Market Avg. of (89 similar homes)
$1,732,240
Note * Price comparison is based on the similar properties listed in the area and may not be accurate. Consult licences real estate agent for accurate comparison
Room Details
| Room | Features | Level |
|---|---|---|
Living Room 5.83 × 4.16 m | Hardwood FloorCombined w/DiningOpen Concept | Main |
Dining Room 5.83 × 4.16 m | Hardwood FloorCombined w/LivingWood Trim | Main |
Kitchen 5.94 × 3.77 m | Centre IslandStainless Steel ApplCustom Backsplash | Main |
Primary Bedroom 3.98 × 5.07 m | Hardwood Floor5 Pc EnsuiteWalk-In Closet(s) | Main |
Bedroom 2 3.35 × 3.05 m | Hardwood FloorCalifornia ShuttersCloset | Main |
Bedroom 3 2.13 × 3.05 m | Hardwood FloorCalifornia ShuttersCeiling Fan(s) | Main |
Client Remarks
Nestled in between trails, parks and ponds, 8 Little Hannah Lane welcomes you inside to a 3+1 bed, 4 bath bungalow with a fully-equipped 1-bed basement apartment built by Fernbrook Homes in Patterson! Step into the main floor with over 3,500 sqft. of living space featuring a spacious, open concept living and dining room, perfect for entertaining. Expansive Walnut kitchen with a huge island, ample storage, a pantry, and granite countertops complemented by stunning stone backsplash. Open concept kitchen and family room boast porcelain tile flooring, a cozy electric fireplace, and custom cabinets on either side for more storage solutions and surround sound! Downstairs, the basement apartment offers a stylish island with granite countertops, plenty of storage, high ceilings, and large windows that allow for plenty of natural light, an electric fireplace, all stainless steel appliances and a separate entrance. Additional features include a cold cellar with shelves, a cedar closet, cupboards under the stairs, all window coverings, California shutters, gas BBQ hook up, backyard awning and a tool shed. Bonus!! Laundry rooms are conveniently located on both floors with a washer & dryer. This home is perfect for comfortable living with extra space and modern amenities. Minutes to Maple GO Station, Maple Downs Golf & Country Club, Eagles Nest Golf Club, Maple Nature Reserve, Mackenzie Health Hospital, dining, shopping, and entertainment at Eagles Landing Plaza and so much more!
About This Property
8 Little Hannah Lane, Vaughan, L6A 0E3
Home Overview
Basic Information
Walk around the neighborhood
8 Little Hannah Lane, Vaughan, L6A 0E3
Shally Shi
Sales Representative, Dolphin Realty Inc
English, Mandarin
Residential ResaleProperty ManagementPre Construction
Mortgage Information
Estimated Payment
$0 Principal and Interest
 Walk Score for 8 Little Hannah Lane
Walk Score for 8 Little Hannah Lane

Book a Showing
Tour this home with Shally
Frequently Asked Questions
Can't find what you're looking for? Contact our support team for more information.
Check out 100+ listings near this property. Listings updated daily
See the Latest Listings by Cities
1500+ home for sale in Ontario

Looking for Your Perfect Home?
Let us help you find the perfect home that matches your lifestyle
