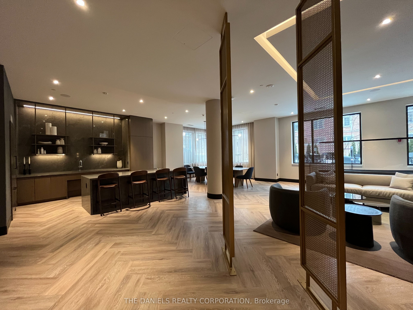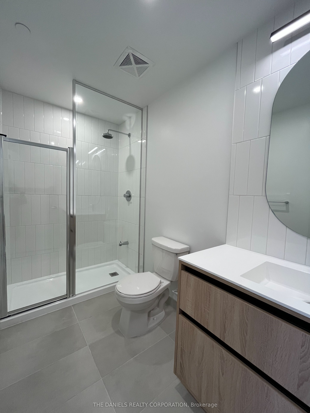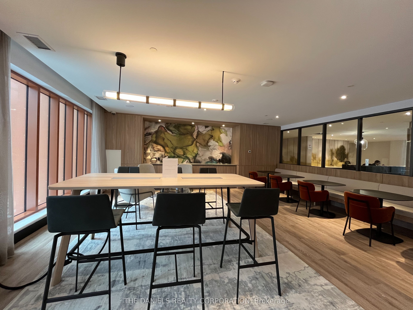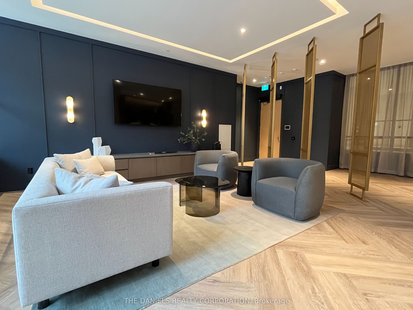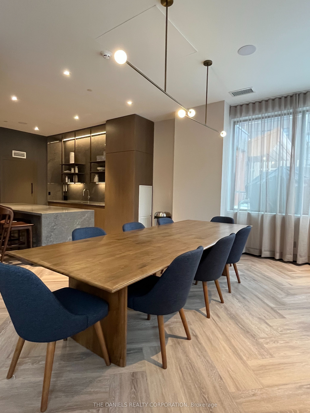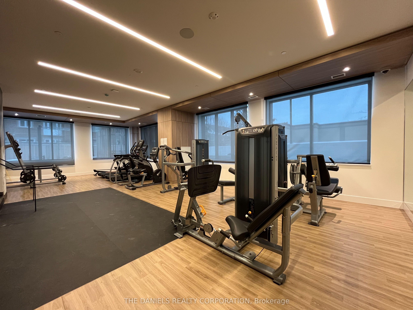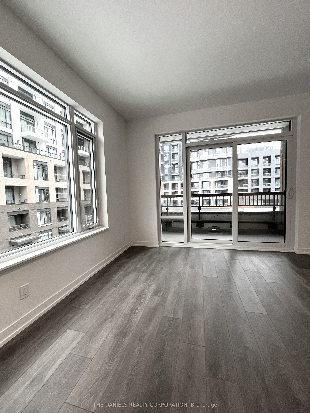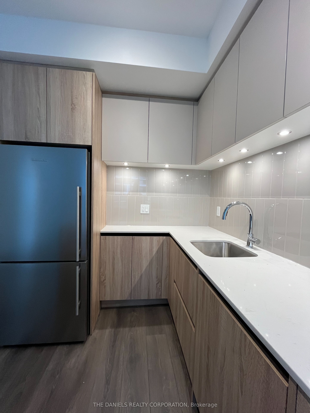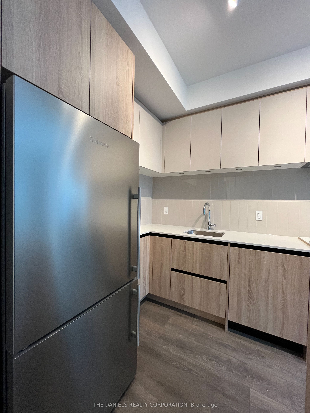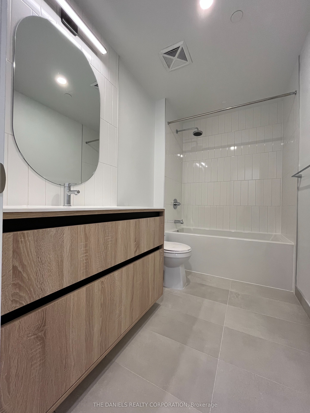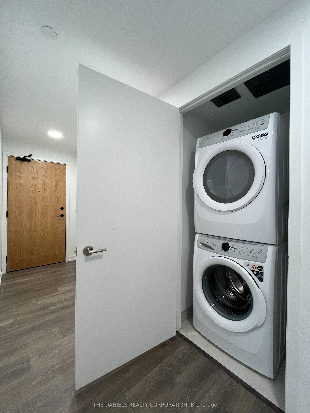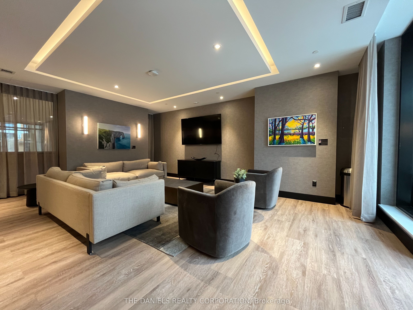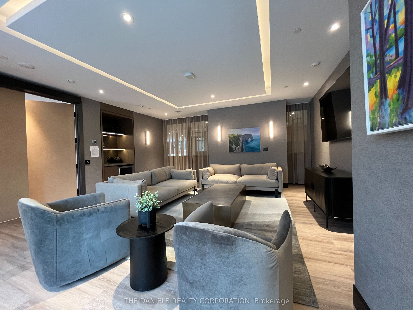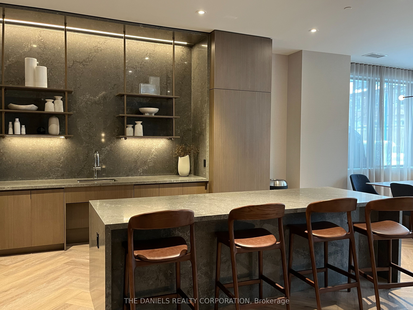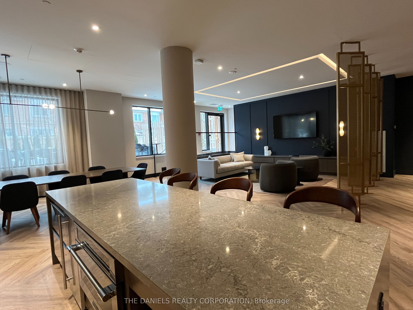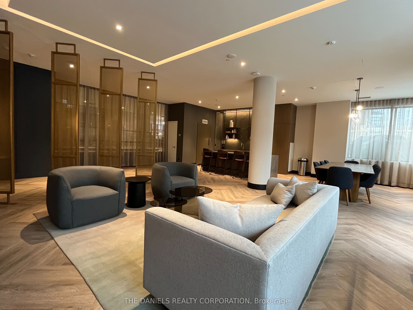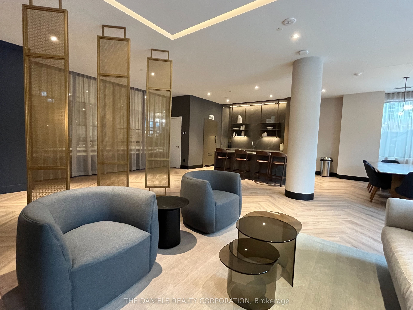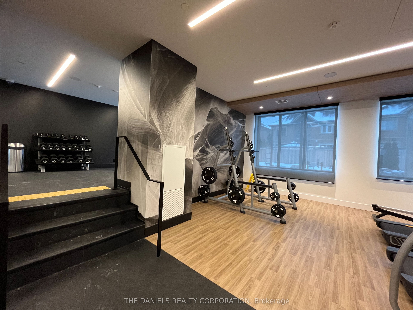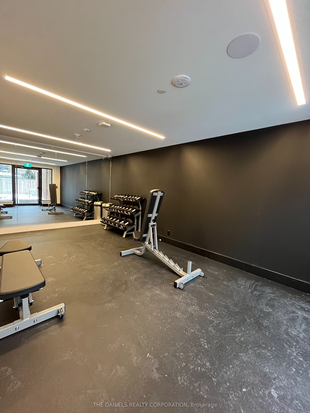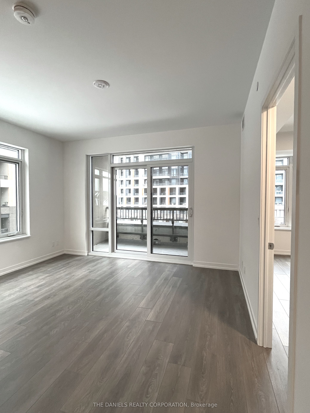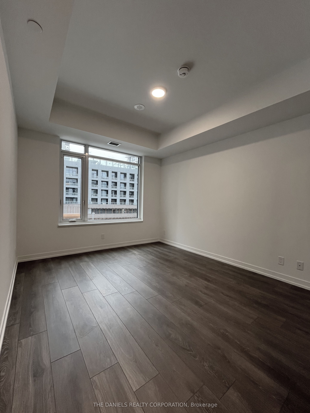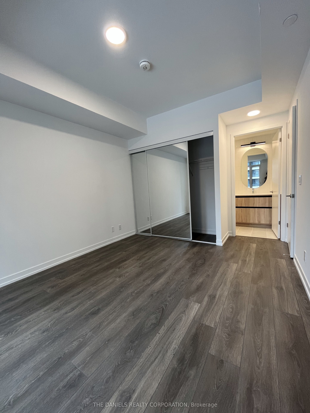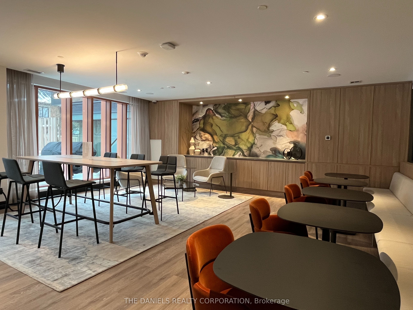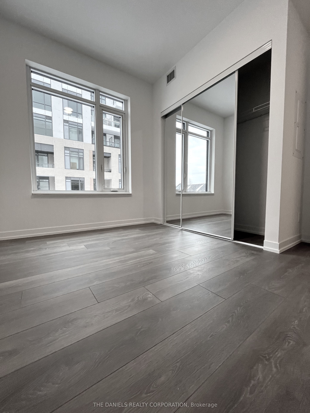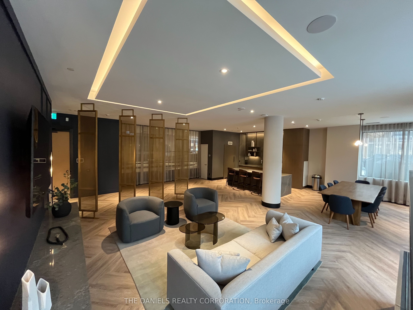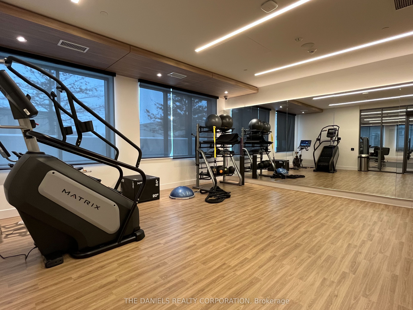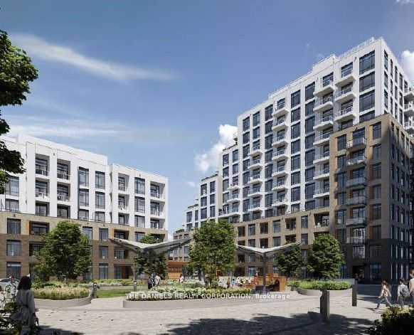
$777,900
Est. Payment
$2,971/mo*
*Based on 20% down, 4% interest, 30-year term
Listed by THE DANIELS REALTY CORPORATION
Condo Apartment•MLS #N12005453•New
Included in Maintenance Fee:
Heat
Water
Common Elements
Building Insurance
Parking
Price comparison with similar homes in Vaughan
Compared to 217 similar homes
10.0% Higher↑
Market Avg. of (217 similar homes)
$707,298
Note * Price comparison is based on the similar properties listed in the area and may not be accurate. Consult licences real estate agent for accurate comparison
Room Details
| Room | Features | Level |
|---|---|---|
Living Room 3.1 × 4.01 m | Combined w/DiningW/O To BalconyLaminate | Main |
Dining Room 3.1 × 4.01 m | Combined w/LivingOpen ConceptLaminate | Main |
Kitchen 3 × 1.5 m | Centre IslandStainless Steel ApplQuartz Counter | Main |
Primary Bedroom 3.71 × 3.2 m | 4 Pc EnsuiteLarge ClosetLaminate | Main |
Bedroom 2 3.25 × 2.44 m | Large ClosetLarge WindowLaminate | Main |
Client Remarks
New, Daniels built chic and contemporary Boulevard at the Thornhill condominium. Prime Thornhill location offers the best of urban living. Connected to transit, shopping, and entertainment, as well as parks and green spaces in the heart of Thornhill. A home like no other is created with an array of stunning building amenities. Fabulous lobby with a 24-hour concierge. Well appointed entertainment terrace and party room, BBQ lounge areas and extensive fitness amenities with a 2-story basketball court ( in Tower B ) and well-equipped gym. Enjoy urban gardening in the dedicated gardening plots. For pet owners, convenient private dog run area. The Milne Model is 917 ft2 with a 47 Ft2 balcony. Interior is designed to create a private oasis filled with an extensive collection of top-quality materials and finishes. This opportunity won't last!
About This Property
8 Beverley Glen Boulevard, Vaughan, L4J 0L5
Home Overview
Basic Information
Amenities
Visitor Parking
Rooftop Deck/Garden
Party Room/Meeting Room
Gym
Concierge
Recreation Room
Walk around the neighborhood
8 Beverley Glen Boulevard, Vaughan, L4J 0L5
Shally Shi
Sales Representative, Dolphin Realty Inc
English, Mandarin
Residential ResaleProperty ManagementPre Construction
Mortgage Information
Estimated Payment
$0 Principal and Interest
 Walk Score for 8 Beverley Glen Boulevard
Walk Score for 8 Beverley Glen Boulevard

Book a Showing
Tour this home with Shally
Frequently Asked Questions
Can't find what you're looking for? Contact our support team for more information.
See the Latest Listings by Cities
1500+ home for sale in Ontario

Looking for Your Perfect Home?
Let us help you find the perfect home that matches your lifestyle
