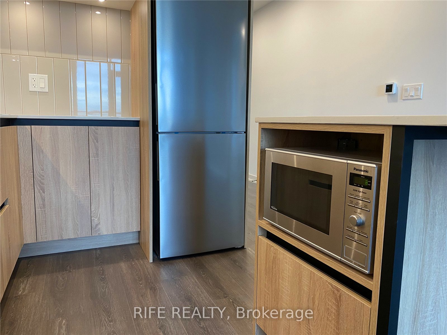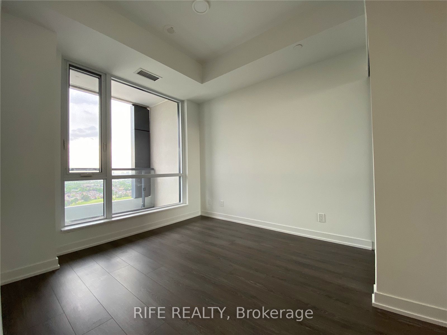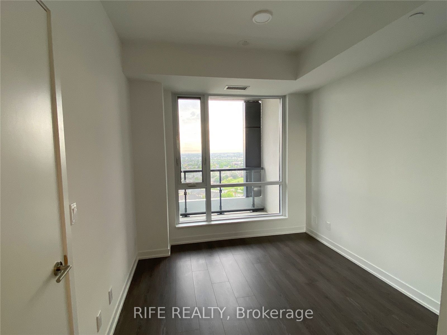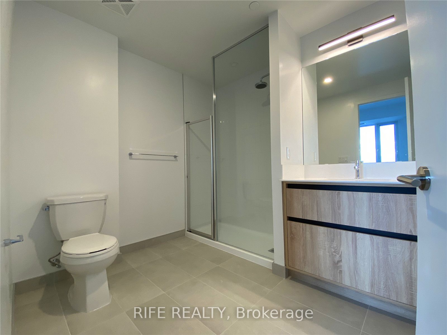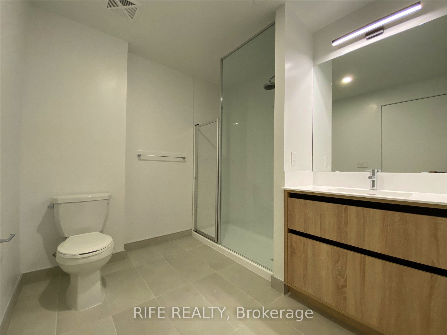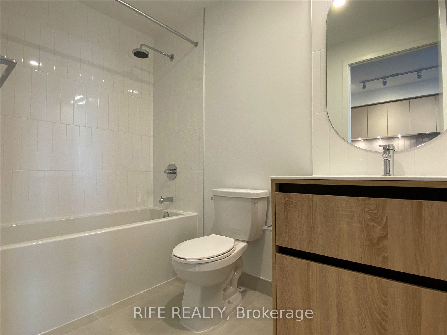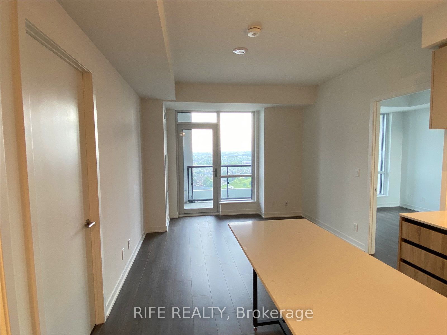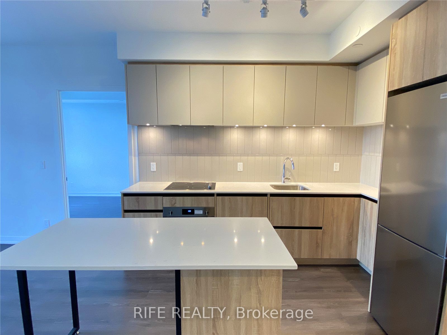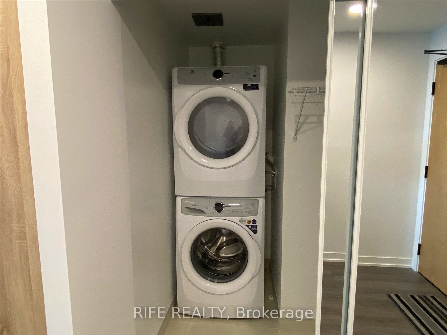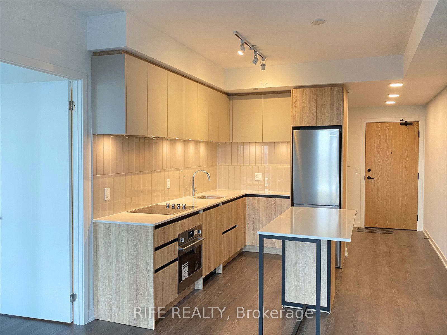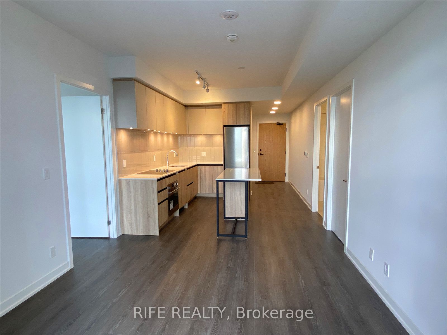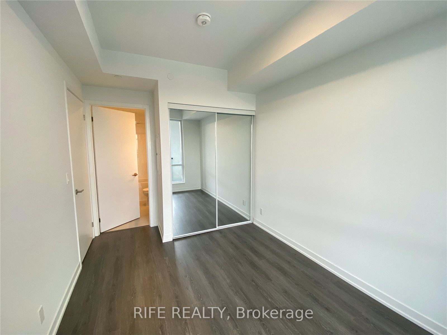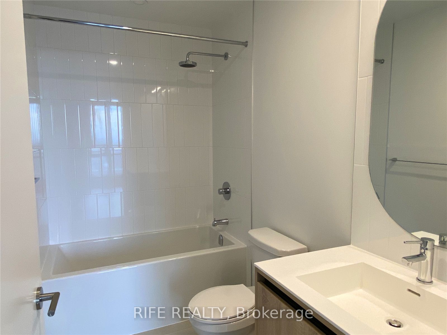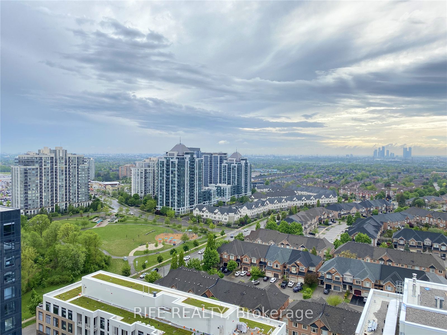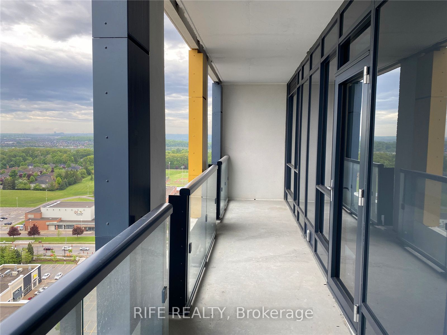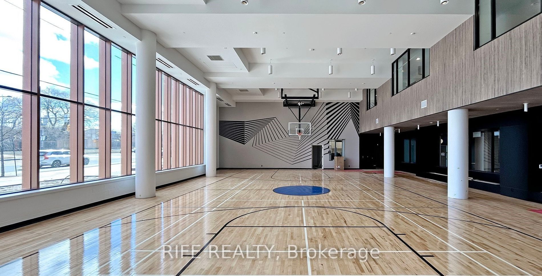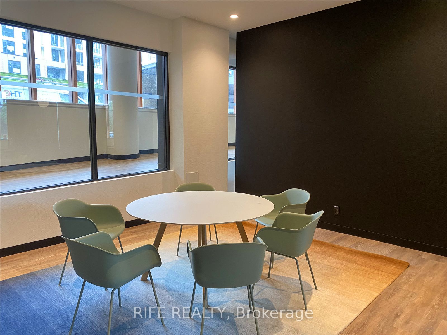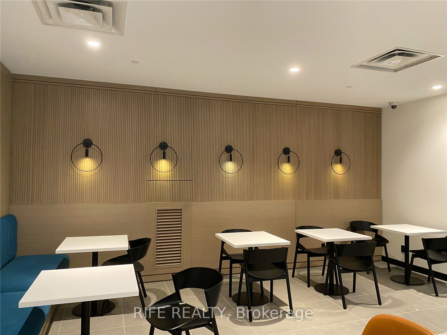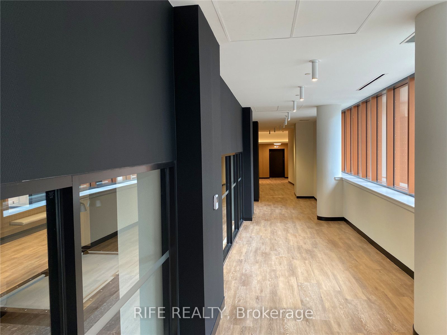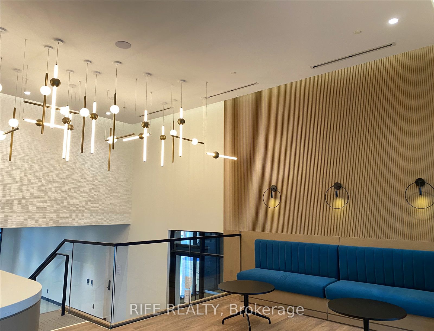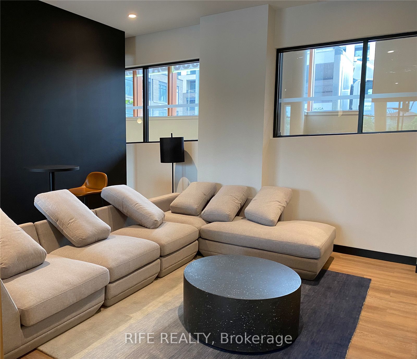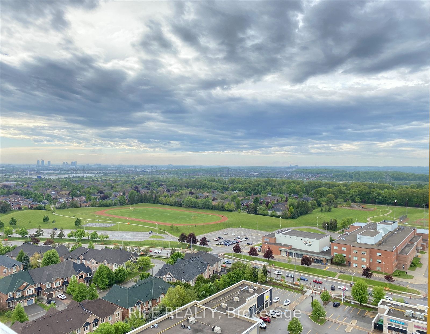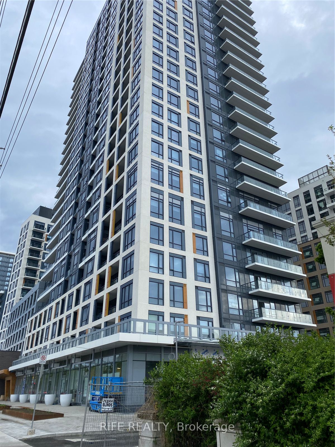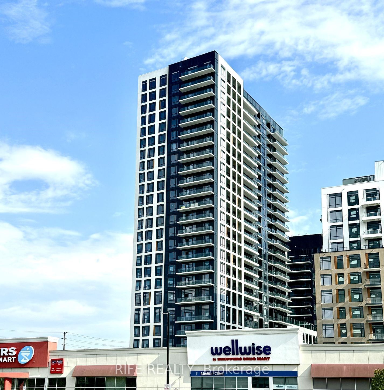
$2,900 /mo
Listed by RIFE REALTY
Condo Apartment•MLS #N12217803•New
Room Details
| Room | Features | Level |
|---|---|---|
Kitchen 6.49 × 3.32 m | Combined w/DiningQuartz CounterStainless Steel Appl | Flat |
Dining Room 6.49 × 3.32 m | Combined w/LivingQuartz CounterOpen Concept | Flat |
Living Room 6.49 × 3.32 m | Combined w/DiningW/O To Balcony | Flat |
Bedroom 3.56 × 2.77 m | 3 Pc EnsuiteLarge Window | Flat |
Bedroom 3.39 × 2.71 m | 4 Pc EnsuiteLarge Window | Flat |
Client Remarks
In the heart of Thornhill! 1 year old Built by Daniels. 9ft ceilings and built-in appliances. Modern bathroom with designer vanity and mirror.746sqft + 150sqft full length balcony boasting un-obstructed West Views! Incredible floor plan offering no wasted space, large open concept combined living & dining, spacious bedrooms both with en-suite bathrooms! Features 9ft ceiling, large windows, kitchen with centre island & S/S appliances, top notch finishes & A+ Amenities include Gym, Indoor Basketball Court, Dog Wash, Games/Party room. Steps form Promenade mall, Public transit, Restaurants, Medical Clinics, Highways, Schools & much more.
About This Property
7950 Bathurst Street, Vaughan, L4J 0L4
Home Overview
Basic Information
Amenities
Concierge
Gym
Recreation Room
Walk around the neighborhood
7950 Bathurst Street, Vaughan, L4J 0L4
Shally Shi
Sales Representative, Dolphin Realty Inc
English, Mandarin
Residential ResaleProperty ManagementPre Construction
 Walk Score for 7950 Bathurst Street
Walk Score for 7950 Bathurst Street

Book a Showing
Tour this home with Shally
Frequently Asked Questions
Can't find what you're looking for? Contact our support team for more information.
See the Latest Listings by Cities
1500+ home for sale in Ontario

Looking for Your Perfect Home?
Let us help you find the perfect home that matches your lifestyle
