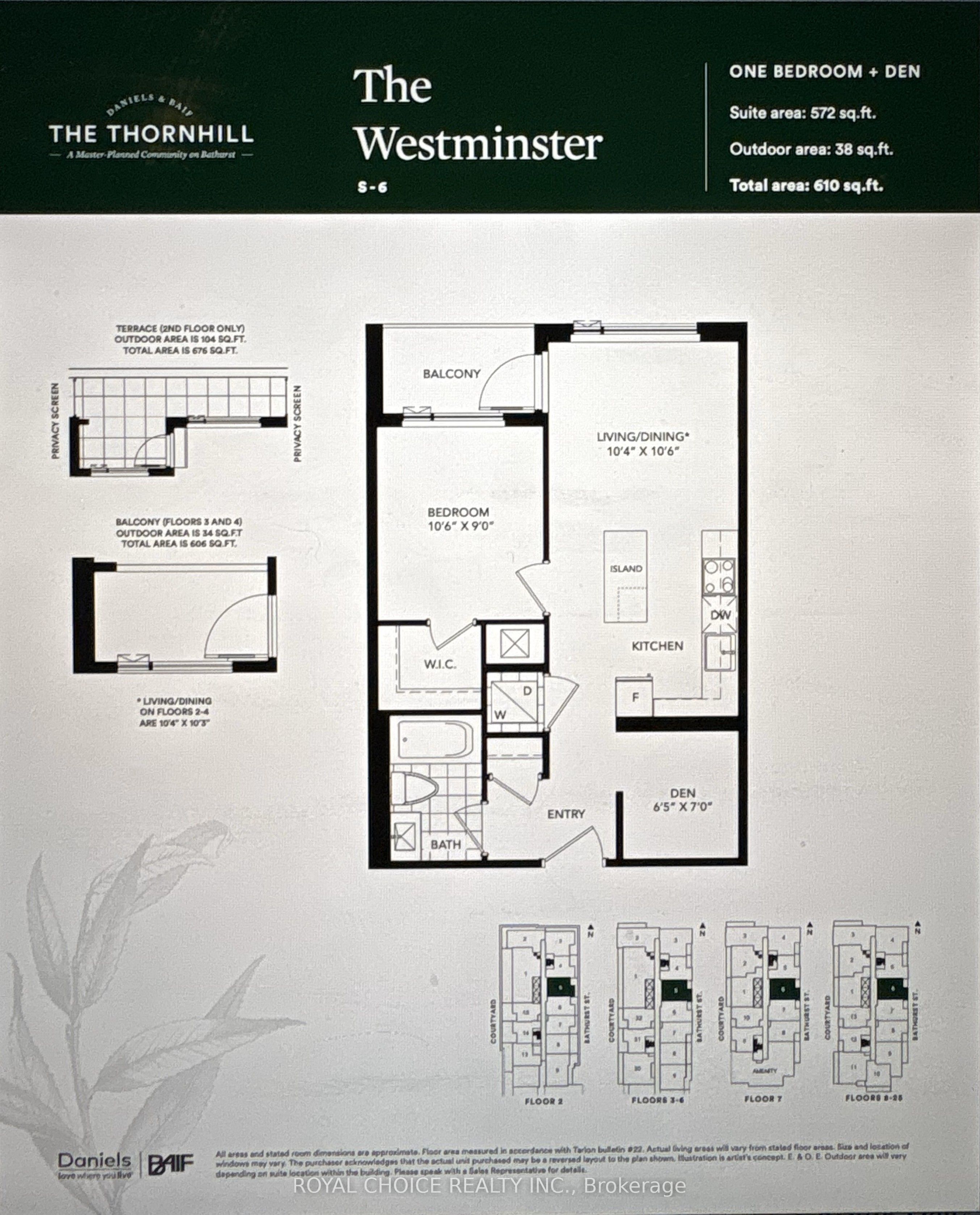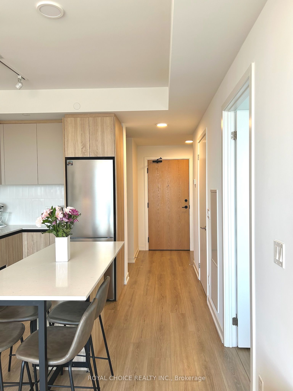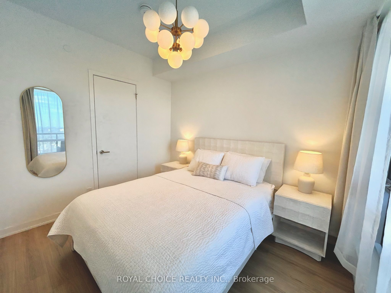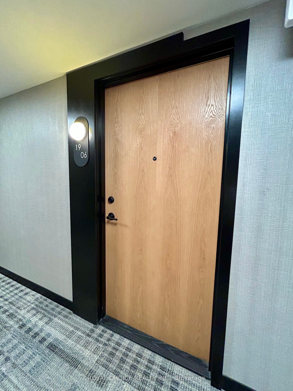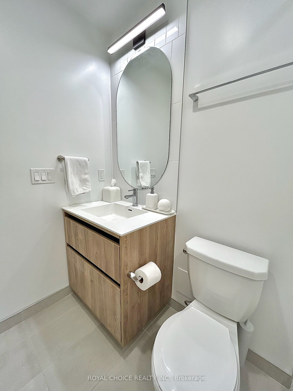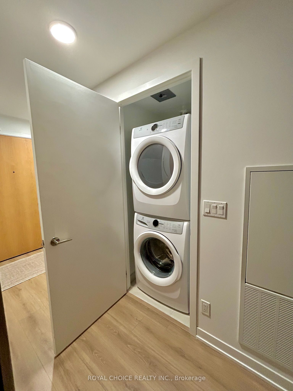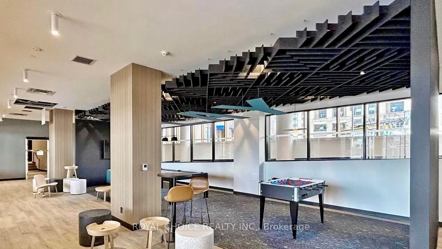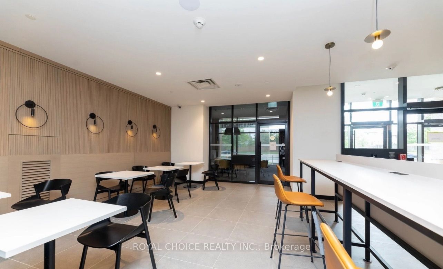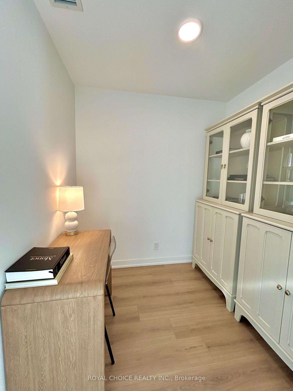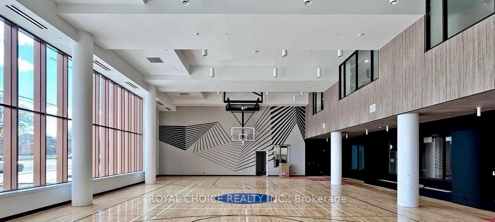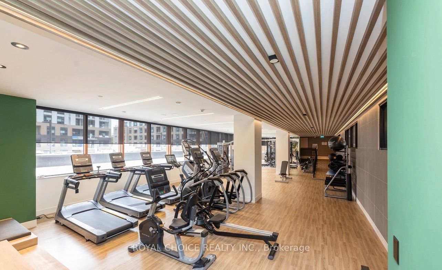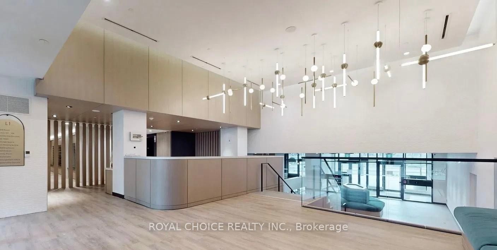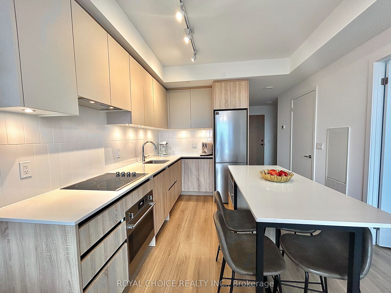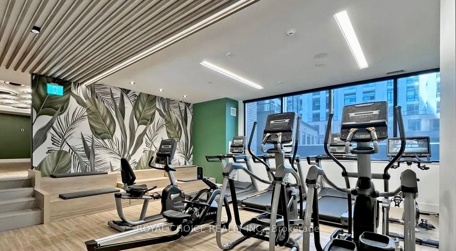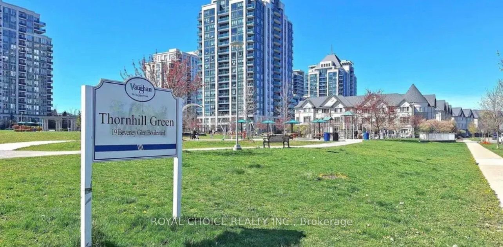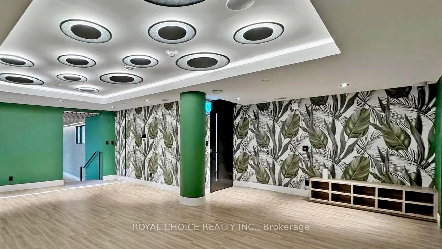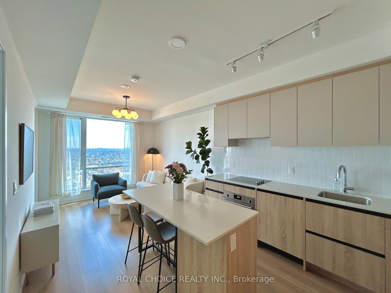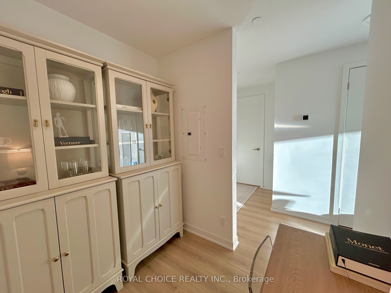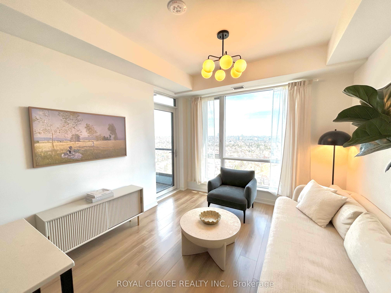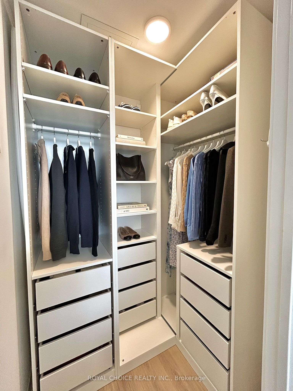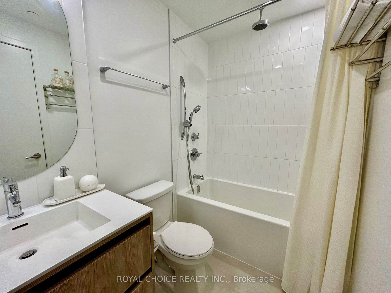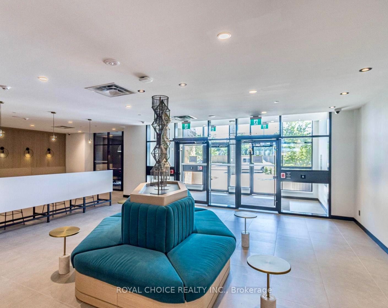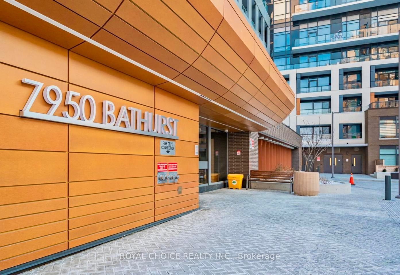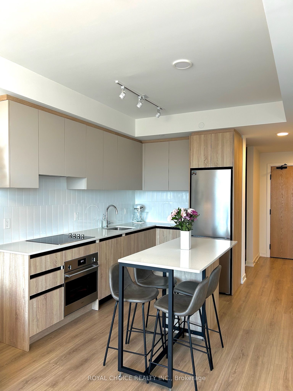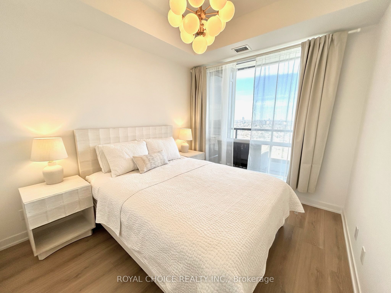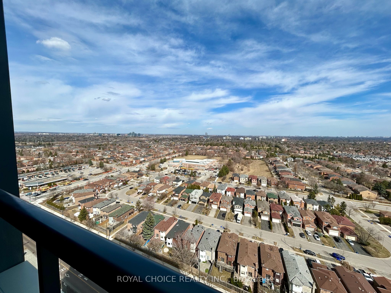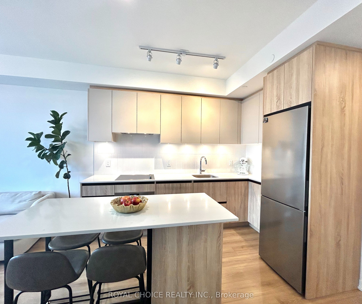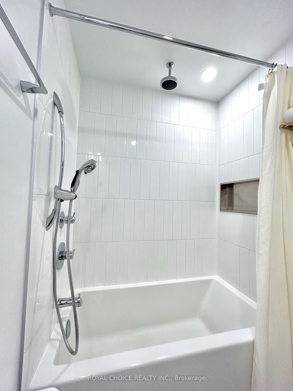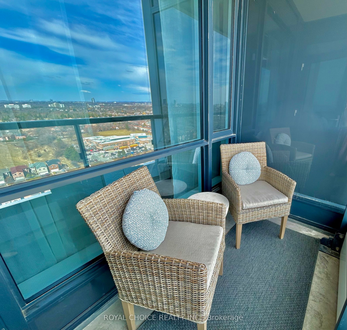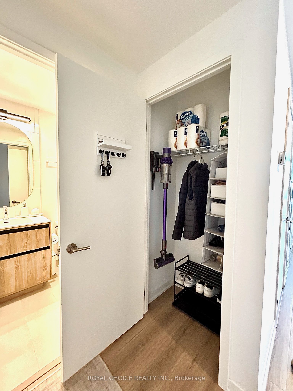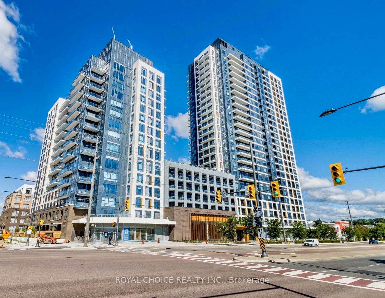
$505,000
Est. Payment
$1,929/mo*
*Based on 20% down, 4% interest, 30-year term
Listed by ROYAL CHOICE REALTY INC.
Condo Apartment•MLS #N12046847•New
Included in Maintenance Fee:
Heat
Water
Common Elements
Parking
Building Insurance
Price comparison with similar homes in Vaughan
Compared to 68 similar homes
-13.0% Lower↓
Market Avg. of (68 similar homes)
$580,752
Note * Price comparison is based on the similar properties listed in the area and may not be accurate. Consult licences real estate agent for accurate comparison
Room Details
| Room | Features | Level |
|---|---|---|
Living Room 3.15 × 3.09 m | LaminateOpen ConceptBalcony | Flat |
Dining Room 3.15 × 3.09 m | LaminateCombined w/Living | Flat |
Kitchen 3.12 × 3.09 m | LaminateB/I AppliancesCentre Island | Flat |
Primary Bedroom 3.12 × 2.76 m | LaminateWalk-In Closet(s)Large Window | Flat |
Client Remarks
Welcome to this beautiful, newly constructed one bedroom plus den condo in the heart of Thornhill! Perfectly blending contemporary design with comfort, this home offers a spacious and open floor plan, featuring sleek finishes and high-end appliances. Located just minutes away from local shops, restaurants, public transport, hwys and entertainment options. This east-facing unit provides a spectacular, unobstructed view from the 19th floor and has an abundance of natural light from the large windows. 9ft ceilings and a fully private balcony. Unit size 572 sq.ft. Total with balcony 610 sq. ft. The bath combines a luxurious rainfall showerhead + handheld shower option with full bathtub. The den provides a perfect extra room that can be customized as a home office, a reading nook, or even a guest room. Upgrades: laminate flooring, custom bedroom closet/built-in, rainfall and handheld shower installations, stainless steel shower niche, TV wall mount provision in living area, ceiling light fixture connection in living area, upper cabinet reconfiguration for additional storage space, additional GFI plug/electrical outlet in kitchen. Building amenities: 24-hour concierge, outdoor rooftop deck and BBQ space, games room, party room, gym and fitness centre, yoga room, open lobby seating and private meeting rooms, pet-wash room, guest suite. Walking distance to Walmart, No Frills, Promenade Mall, parks, Westmount Collegiate Institute, Rosedale Heights Public School, restaurants, cafes, Doctor/Dental offices, pharmacy, etc.
About This Property
7950 Bathurst Street, Vaughan, L4J 0L4
Home Overview
Basic Information
Walk around the neighborhood
7950 Bathurst Street, Vaughan, L4J 0L4
Shally Shi
Sales Representative, Dolphin Realty Inc
English, Mandarin
Residential ResaleProperty ManagementPre Construction
Mortgage Information
Estimated Payment
$0 Principal and Interest
 Walk Score for 7950 Bathurst Street
Walk Score for 7950 Bathurst Street

Book a Showing
Tour this home with Shally
Frequently Asked Questions
Can't find what you're looking for? Contact our support team for more information.
See the Latest Listings by Cities
1500+ home for sale in Ontario

Looking for Your Perfect Home?
Let us help you find the perfect home that matches your lifestyle
