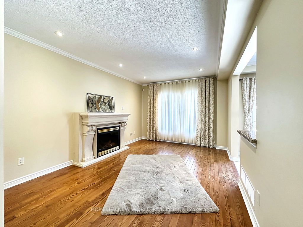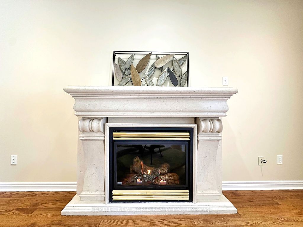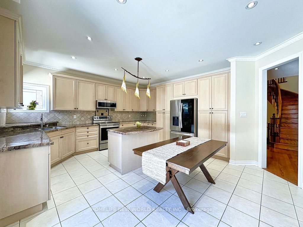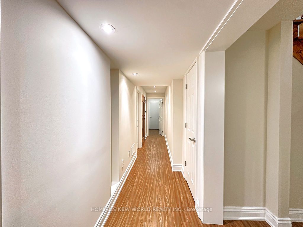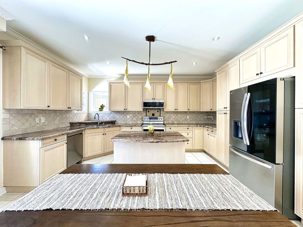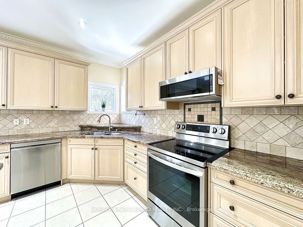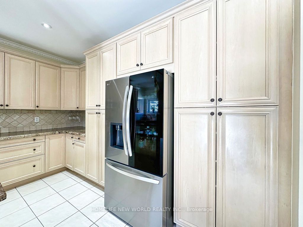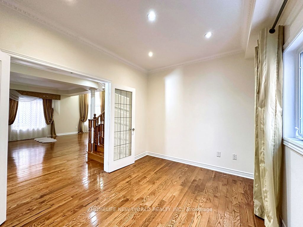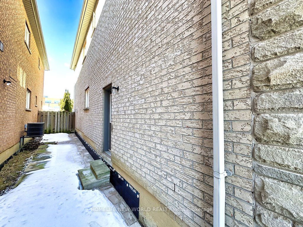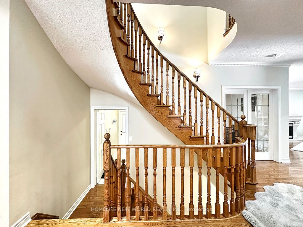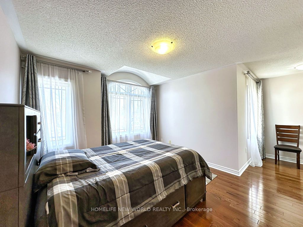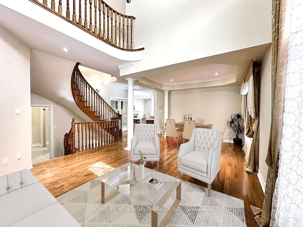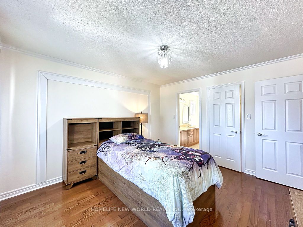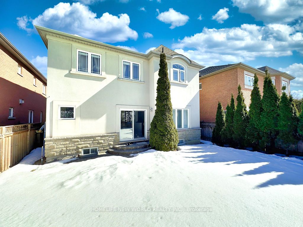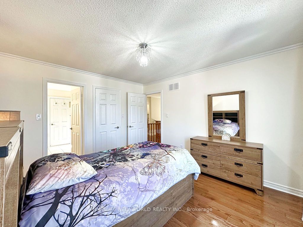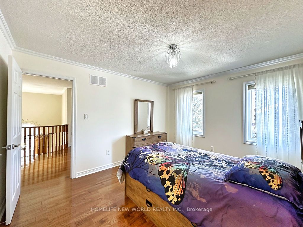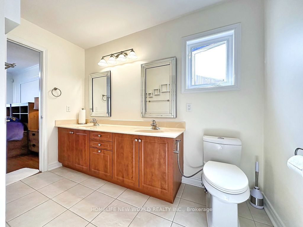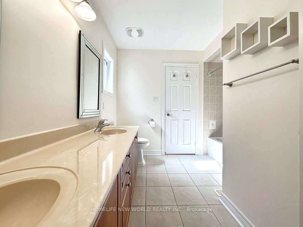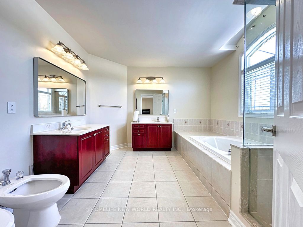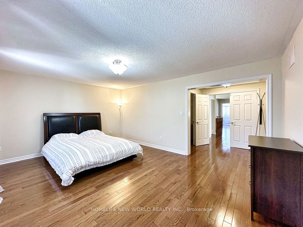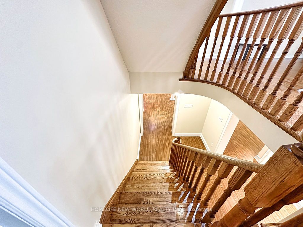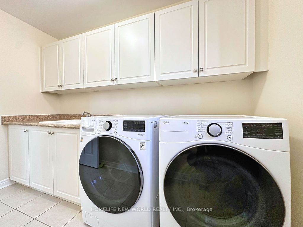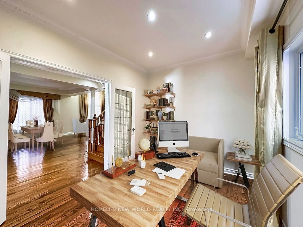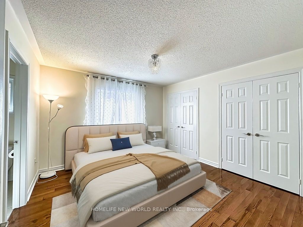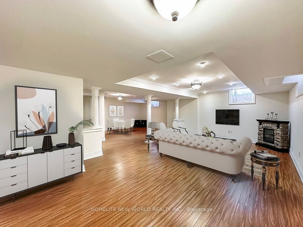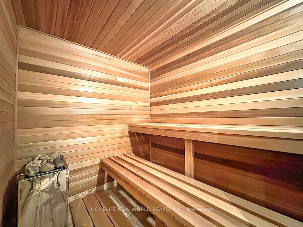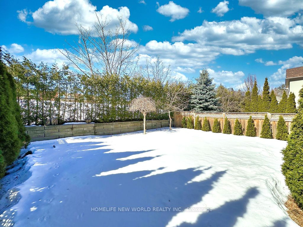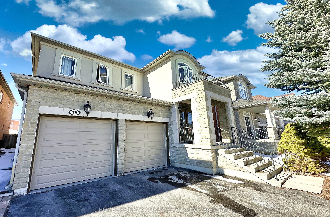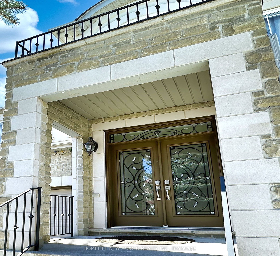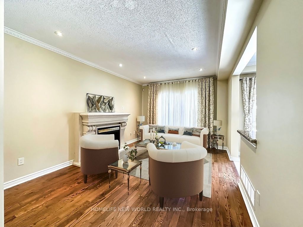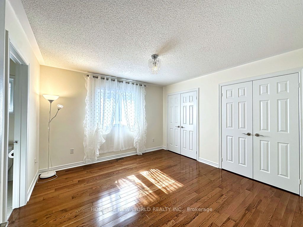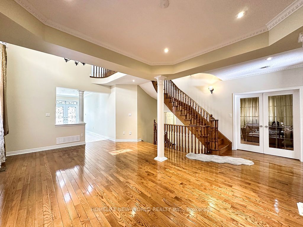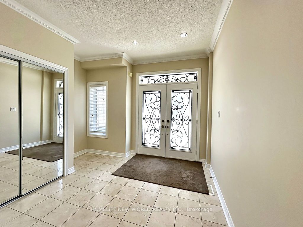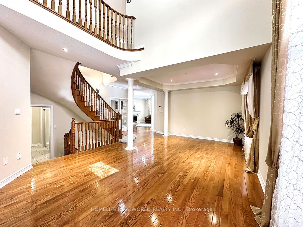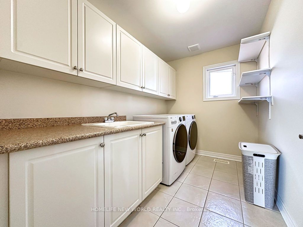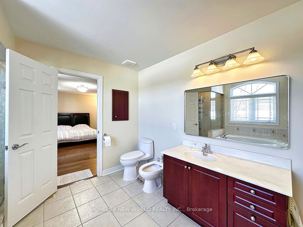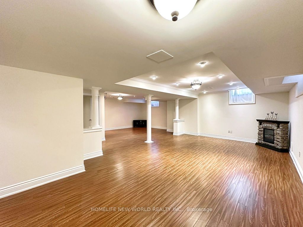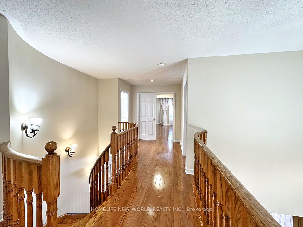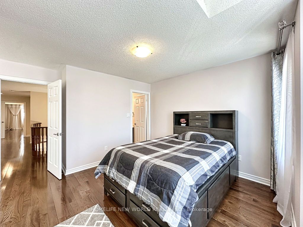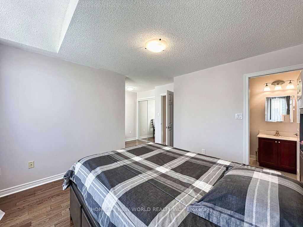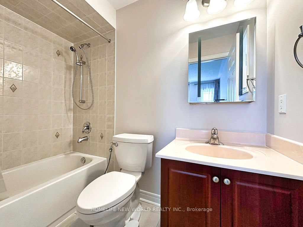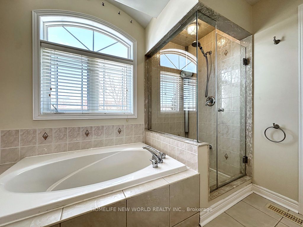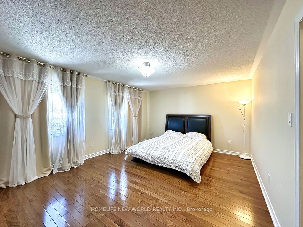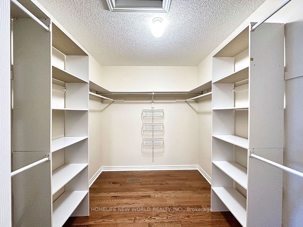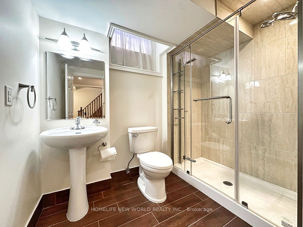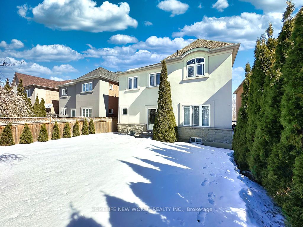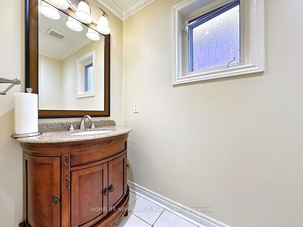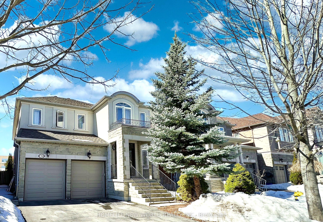
$2,080,000
Est. Payment
$7,944/mo*
*Based on 20% down, 4% interest, 30-year term
Listed by HOMELIFE NEW WORLD REALTY INC.
Detached•MLS #N12021004•Price Change
Price comparison with similar homes in Vaughan
Compared to 53 similar homes
-14.2% Lower↓
Market Avg. of (53 similar homes)
$2,425,551
Note * Price comparison is based on the similar properties listed in the area and may not be accurate. Consult licences real estate agent for accurate comparison
Room Details
| Room | Features | Level |
|---|---|---|
Living Room 3.6 × 6.7 m | Combined w/DiningHardwood FloorPot Lights | Main |
Dining Room 3.6 × 6.7 m | Combined w/LivingHardwood FloorPot Lights | Main |
Kitchen 5.3 × 4.9 m | Granite CountersStainless Steel ApplPot Lights | Main |
Primary Bedroom 5.45 × 4 m | Walk-In Closet(s)Hardwood Floor6 Pc Ensuite | Second |
Bedroom 2 3.7 × 3.7 m | Semi EnsuiteHardwood FloorCloset | Second |
Bedroom 3 3.6 × 4 m | Semi EnsuiteHardwood FloorCloset | Second |
Client Remarks
This stunning 4+1 bedroom, 5-bathroom home, offering more than 3,000 sq. ft. of above-ground living space, blends luxury and comfort. Located on a quiet, desirable street in a high-demand neighborhood. The home welcomes you with a grand foyer, leading into a spacious living room with soaring 18-foot ceilings that exude grandeur and warmth. The home has been freshly painted, enhancing its modern appeal. The main floor boasts 9-foot ceilings, pot lights, and hardwood floors throughout, creating a bright and inviting atmosphere. A private office on the main floor provides the ideal space for remote work or study. The custom maple kitchen includes granite countertops and top-of-the-line appliances, all replaced in 2024 and covered with an additional 3-year warranty, ensuring modern efficiency and peace of mind. Upstairs, two bedrooms feature their own ensuite bathrooms, while all four spacious bedrooms include ample closet space for convenience and storage. A second-floor laundry room, equipped with a new front-load washer and dryer, adds convenience to your daily routine. The finished basement offers a large recreation room, cedar sauna, a 3Pc bathroom, and one bedroom, creating the ultimate retreat for relaxation. Step outside into a beautifully landscaped backyard, offering incredible privacy and serene views, perfect for outdoor enjoyment and peaceful moments. The home also features new interlocking from the driveway to the side door and backyard, enhancing both its curb appeal and functionality. Additional features include a central vacuum system for enhanced convenience and elegant custom window coverings that offer both style and privacy. Conveniently located near Thornhill Woods P.S., Stephen Lewis High School, parks, libraries, and major highways (Hwy 7 & 407).
About This Property
79 Chopin Boulevard, Vaughan, L4J 8Y5
Home Overview
Basic Information
Walk around the neighborhood
79 Chopin Boulevard, Vaughan, L4J 8Y5
Shally Shi
Sales Representative, Dolphin Realty Inc
English, Mandarin
Residential ResaleProperty ManagementPre Construction
Mortgage Information
Estimated Payment
$0 Principal and Interest
 Walk Score for 79 Chopin Boulevard
Walk Score for 79 Chopin Boulevard

Book a Showing
Tour this home with Shally
Frequently Asked Questions
Can't find what you're looking for? Contact our support team for more information.
Check out 100+ listings near this property. Listings updated daily
See the Latest Listings by Cities
1500+ home for sale in Ontario

Looking for Your Perfect Home?
Let us help you find the perfect home that matches your lifestyle
