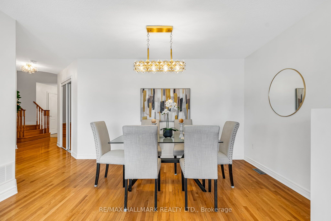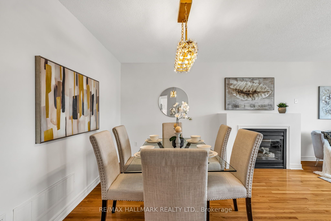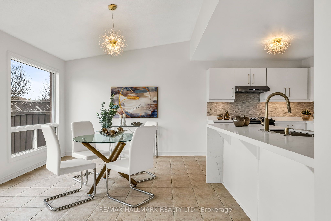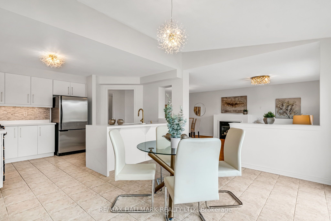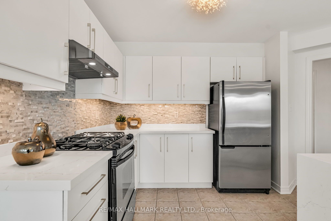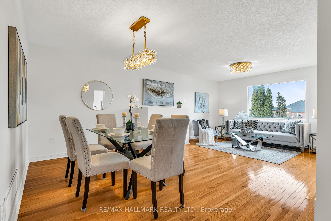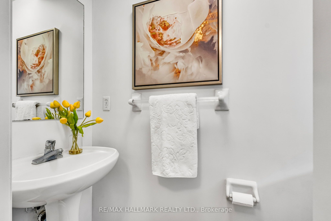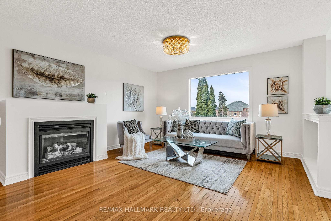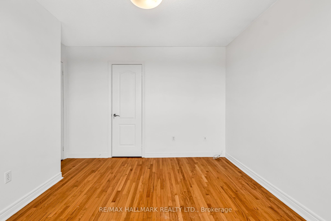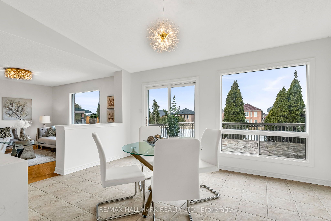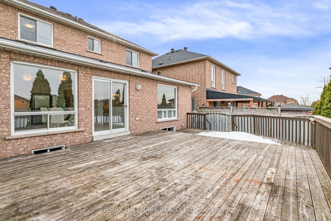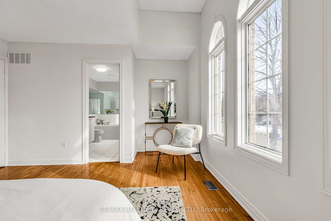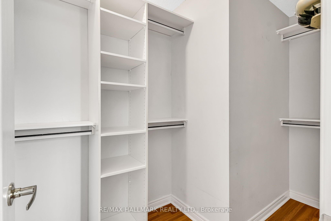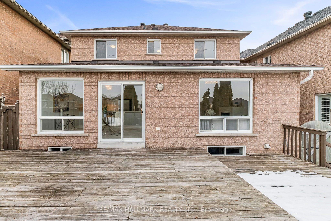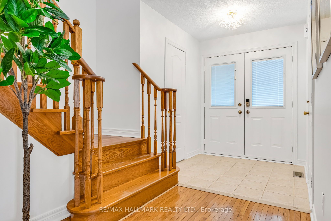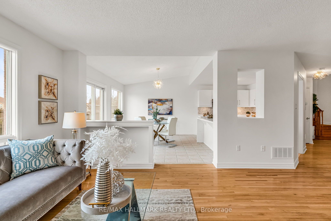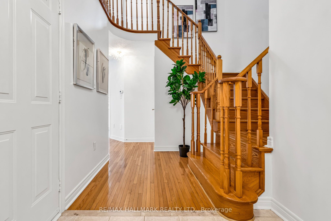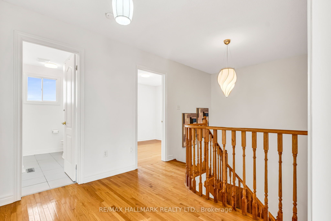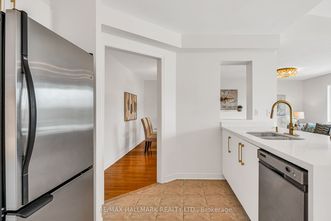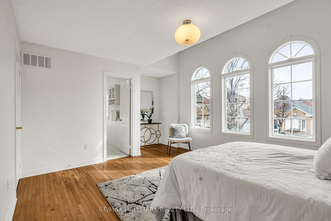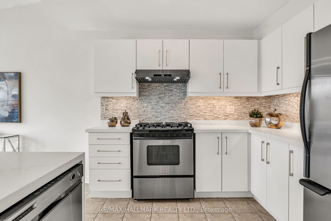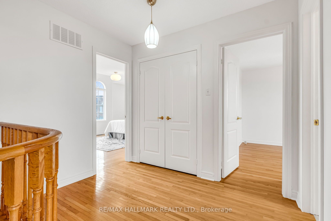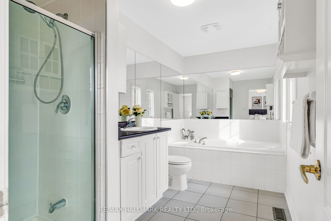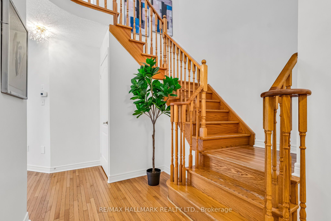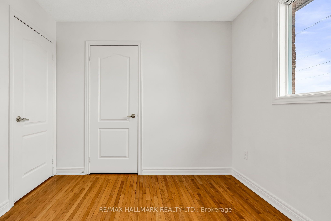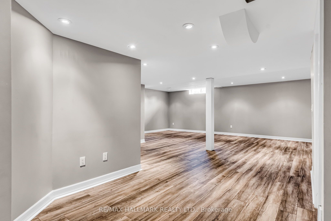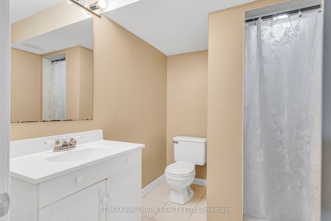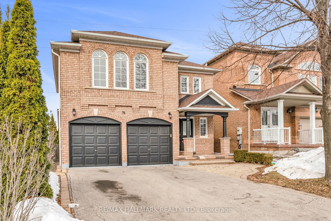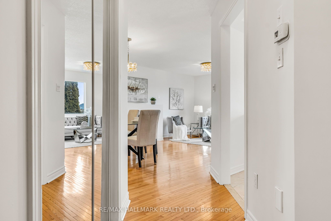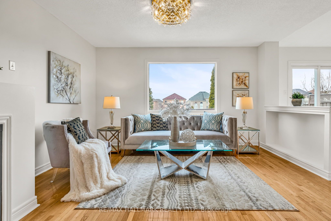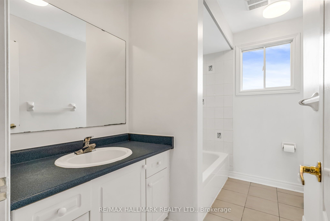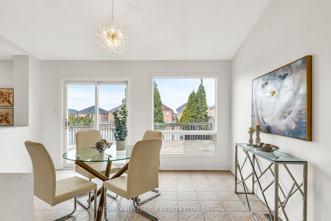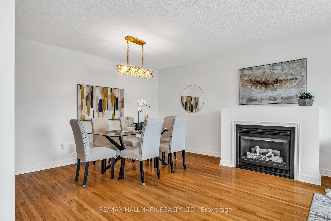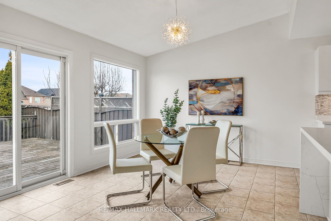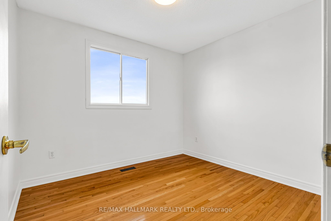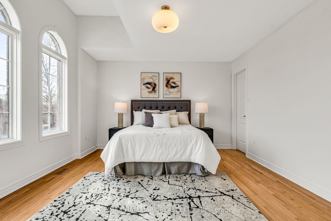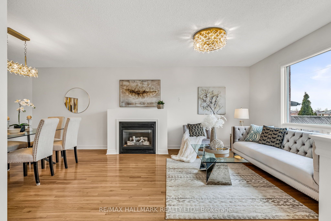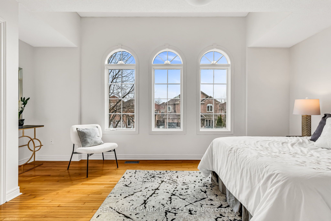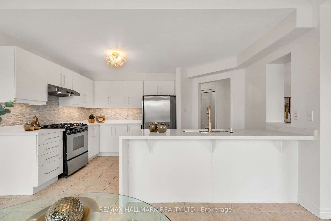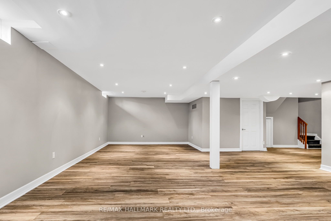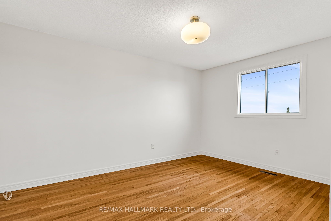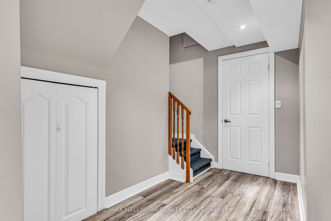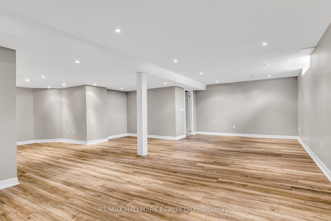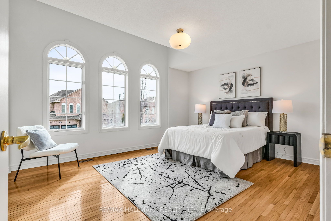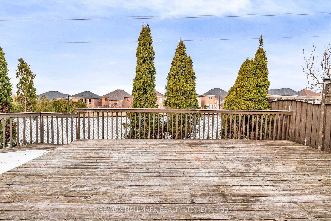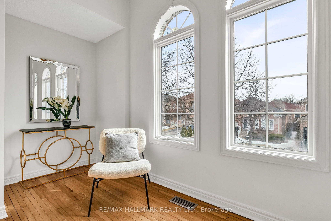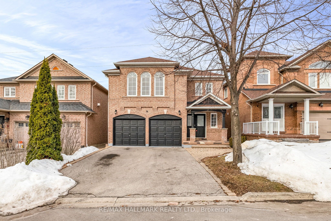
$1,399,900
Est. Payment
$5,347/mo*
*Based on 20% down, 4% interest, 30-year term
Listed by RE/MAX HALLMARK REALTY LTD.
Detached•MLS #N12017130•Price Change
Price comparison with similar homes in Vaughan
Compared to 22 similar homes
-3.5% Lower↓
Market Avg. of (22 similar homes)
$1,450,180
Note * Price comparison is based on the similar properties listed in the area and may not be accurate. Consult licences real estate agent for accurate comparison
Room Details
| Room | Features | Level |
|---|---|---|
Dining Room 6.4 × 4.27 m | Hardwood FloorOpen ConceptGas Fireplace | Main |
Kitchen 3.12 × 4.27 m | Quartz CounterCustom BacksplashStainless Steel Appl | Main |
Primary Bedroom 4.57 × 3.84 m | Walk-In Closet(s)Closet Organizers4 Pc Ensuite | Second |
Bedroom 2 3.96 × 3.45 m | Hardwood FloorLarge WindowLarge Closet | Second |
Bedroom 3 2.81 × 3.12 m | Hardwood FloorLarge WindowLarge Closet | Second |
Client Remarks
*Wow*Absolutely Stunning Beauty Backing Onto Sonoma Greenway*Premium Sonoma Heights Neighbourhood On A Quiet Family-Friendly Street*Beautiful Curb Appeal Landscaped With An Interlocked Walkway, Covered Front Loggia, Double Garage, Long Driveway, No Sidewalk & Double Door Entry*Fantastic Open Concept Design With A Bright & Airy Ambiance Perfect For Entertaining Family & Friends*Gorgeous Gourmet Chef Inspired Kitchen With Custom Waterfall Quartz Counters, Custom Stone Backsplash, Modern Gold Hardware, Stainless Steel Appliances, Gas Stove, Valance Lighting, Breakfast Bar, Double Sink & Walkout To Patio*Spacious Family & Dining Rooms Enhanced By A Cozy Gas Fireplace While Gleaming Hardwood Floors Glow Throughout The Home*Amazing Master Retreat With Walk-In Closet, Closet Organizers, 4 Piece Ensuite & Soaker Tub*Double Door Linen Closet For Ample Storage*Professionally Finished Basement With Large Recreation Room, Stylish Laminate Floors, Pot Lights, 3 Piece Bathroom, Laundry Room & Insulated Cold Room With Built-In Shelves*Private Fenced Backyard With Oversized Deck Perfect Family BBQ's & Total Relaxation!*No Houses In The Back For Ultimate Privacy!*Conveniently Located Close To All Amenities: Top-Rated Schools, Parks, Longo's Grocery, Al Palladini Community Centre, Shoppers Drug Mart, St. Phillips Bakery & Much More!*Put This Beauty On Your Must-See List Today!*
About This Property
79 Aventura Crescent, Vaughan, L4H 2G2
Home Overview
Basic Information
Walk around the neighborhood
79 Aventura Crescent, Vaughan, L4H 2G2
Shally Shi
Sales Representative, Dolphin Realty Inc
English, Mandarin
Residential ResaleProperty ManagementPre Construction
Mortgage Information
Estimated Payment
$0 Principal and Interest
 Walk Score for 79 Aventura Crescent
Walk Score for 79 Aventura Crescent

Book a Showing
Tour this home with Shally
Frequently Asked Questions
Can't find what you're looking for? Contact our support team for more information.
Check out 100+ listings near this property. Listings updated daily
See the Latest Listings by Cities
1500+ home for sale in Ontario

Looking for Your Perfect Home?
Let us help you find the perfect home that matches your lifestyle
