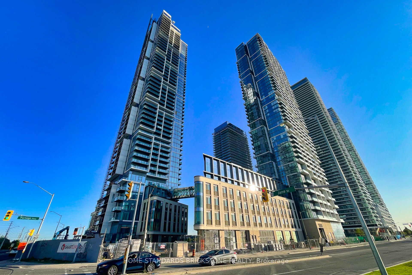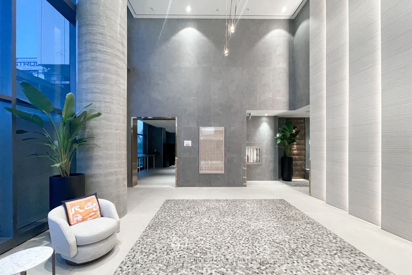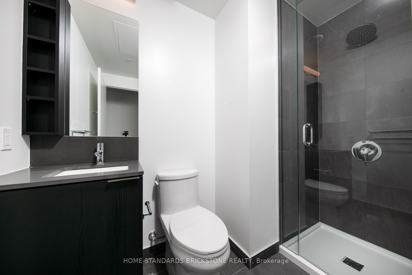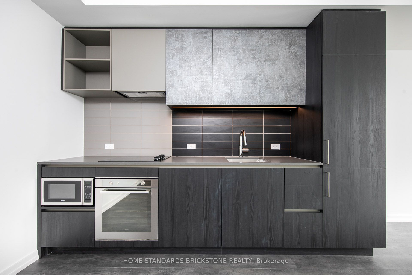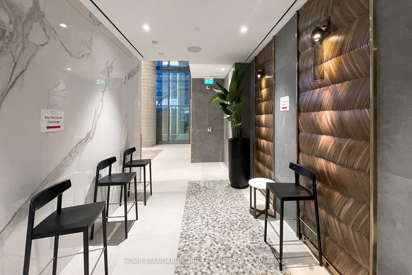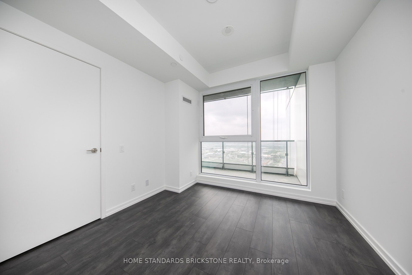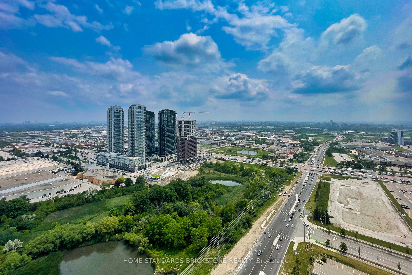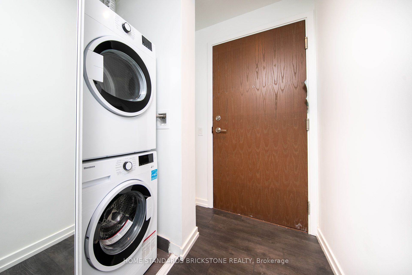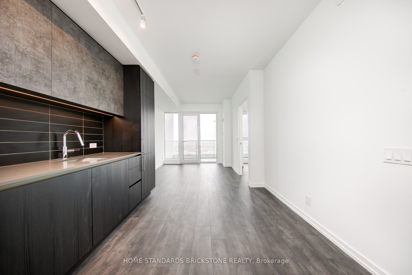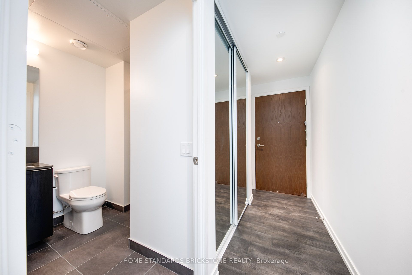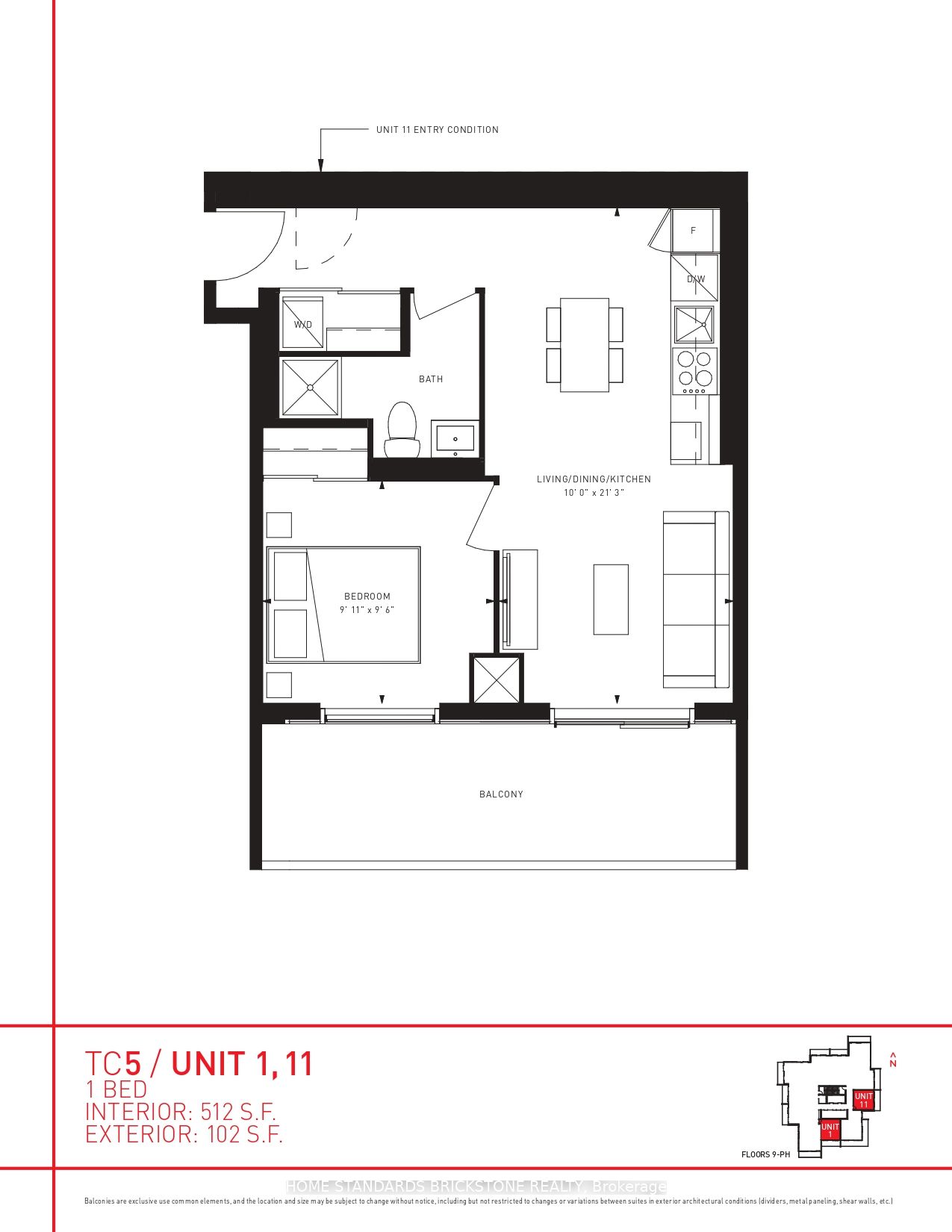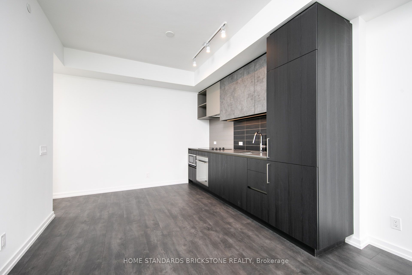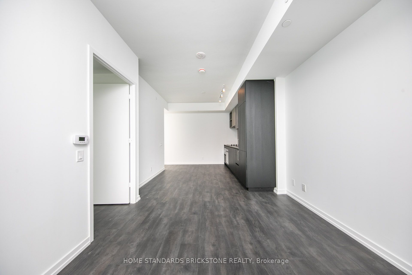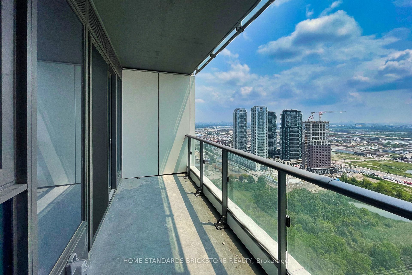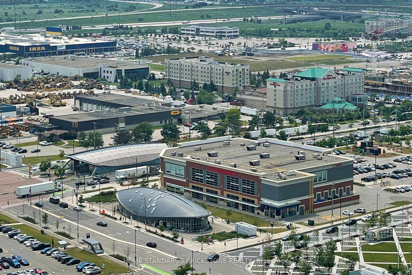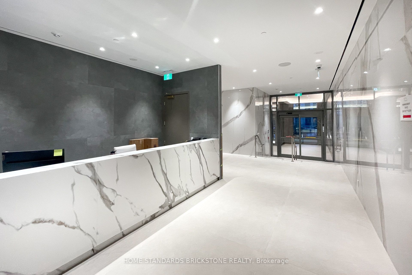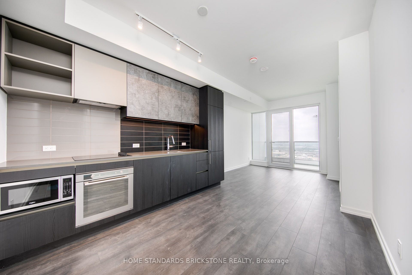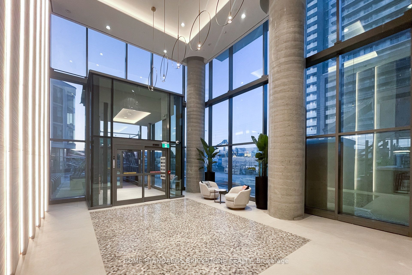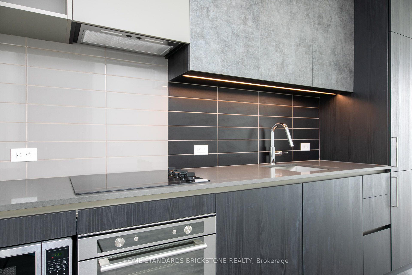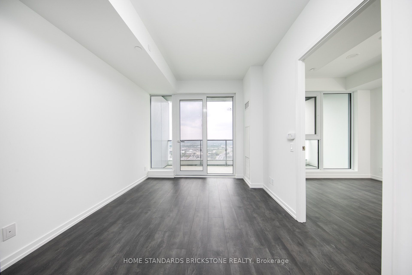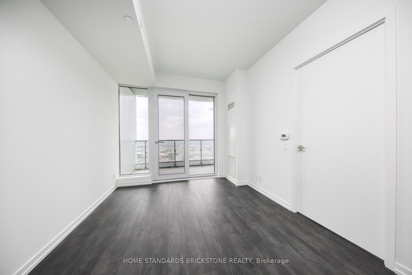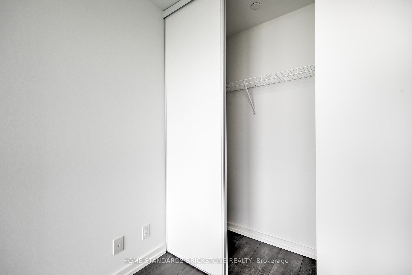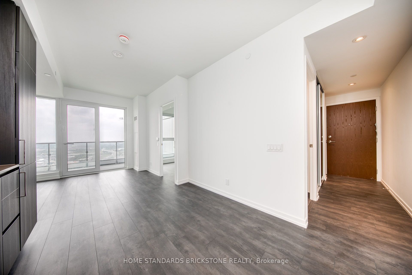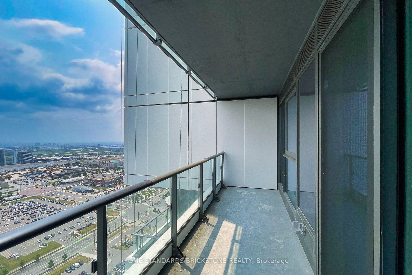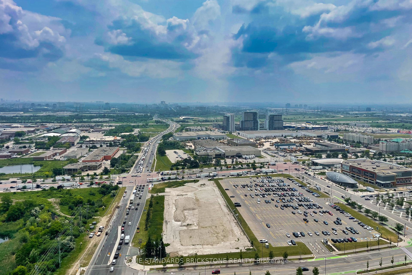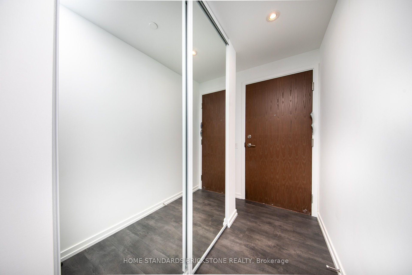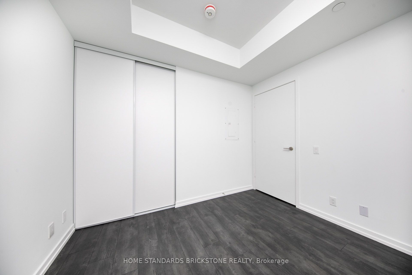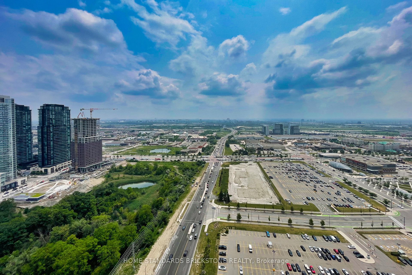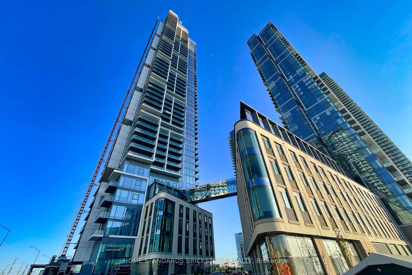
$2,000 /mo
Listed by HOME STANDARDS BRICKSTONE REALTY
Condo Apartment•MLS #N12078729•New
Room Details
| Room | Features | Level |
|---|---|---|
Kitchen 3.05 × 6.48 m | LaminateBacksplashB/I Appliances | Flat |
Living Room 3.05 × 6.48 m | LaminateOpen ConceptW/O To Balcony | Flat |
Dining Room 3.05 × 6.48 m | LaminateOpen ConceptCombined w/Living | Flat |
Bedroom 3.02 × 2.9 m | LaminateClosetWindow Floor to Ceiling | Flat |
Client Remarks
Immaculate condition 1-Bed Unit on high floor with South Exposure - Welcome to Transit City 5. located in the heart of Vaughan. Less than 2 years old, this 512 sqft + 102 sqft (large balcony), 9' Ceiling, Floor to Ceiling window will provide abundance of natural light w/ unobstructed South View of Toronto Downtown. Featuring - laminate flooring throughout, Modern Kitchen With Stone Countertop & B/I Kitchen Appliances. Walking distance to VMC TTC, Regional Bus Terminal, Community Center, YMCA and many more. Minutes to Ikea, York University & Vaughan Mills Shopping Centre, Easy Access To Hwy 7/400/407
About This Property
7890 Jane Street, Vaughan, L4K 0K9
Home Overview
Basic Information
Amenities
Concierge
Gym
Party Room/Meeting Room
Walk around the neighborhood
7890 Jane Street, Vaughan, L4K 0K9
Shally Shi
Sales Representative, Dolphin Realty Inc
English, Mandarin
Residential ResaleProperty ManagementPre Construction
 Walk Score for 7890 Jane Street
Walk Score for 7890 Jane Street

Book a Showing
Tour this home with Shally
Frequently Asked Questions
Can't find what you're looking for? Contact our support team for more information.
See the Latest Listings by Cities
1500+ home for sale in Ontario

Looking for Your Perfect Home?
Let us help you find the perfect home that matches your lifestyle
