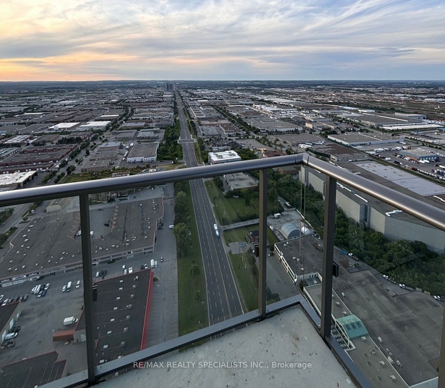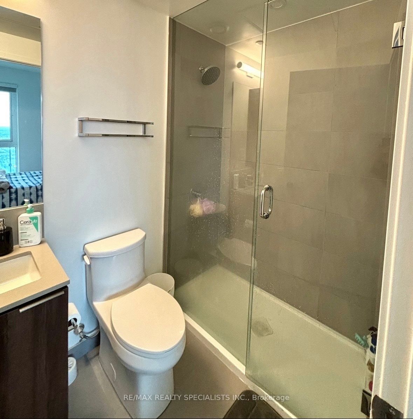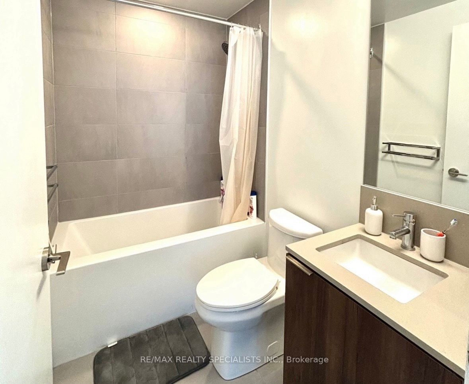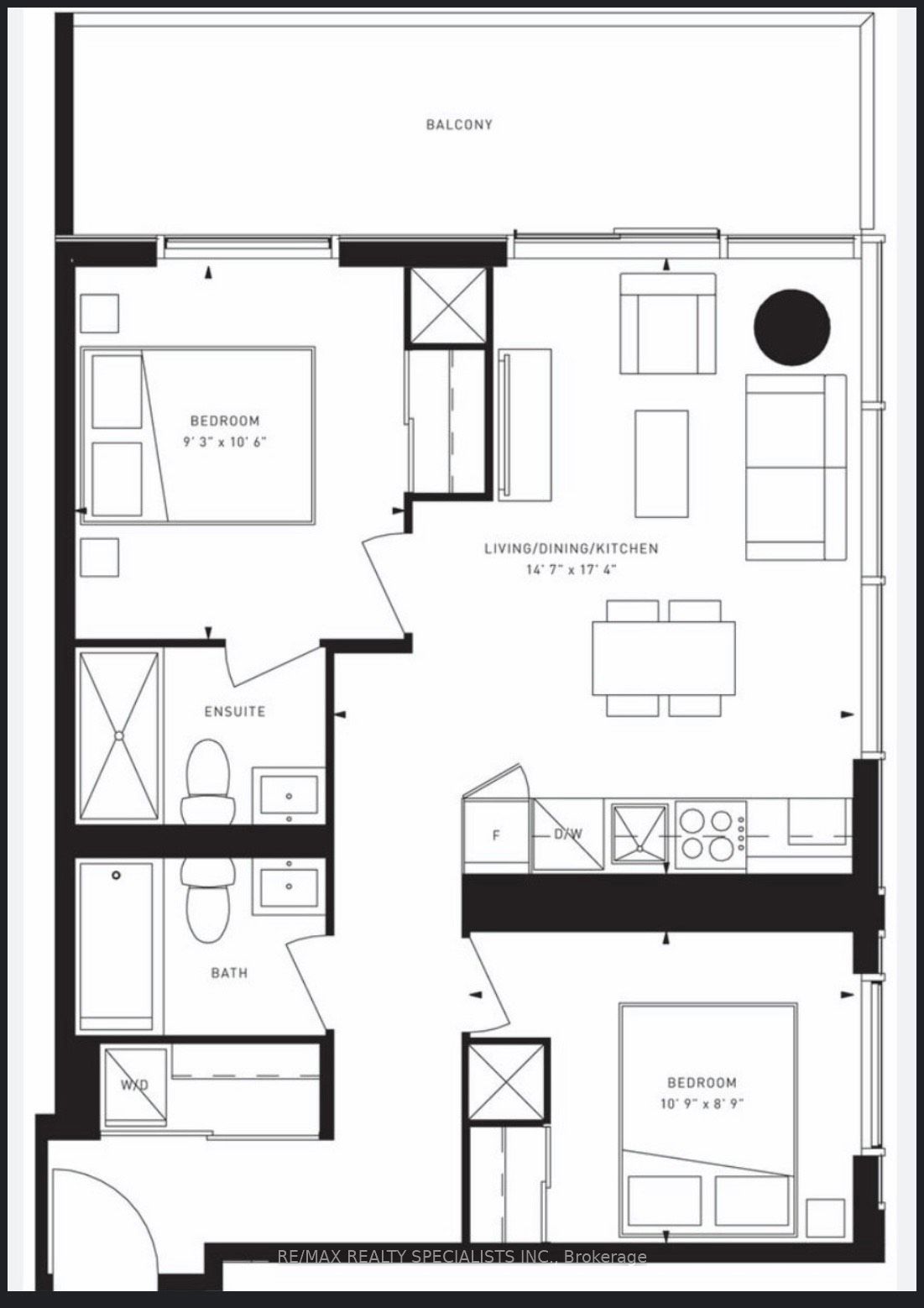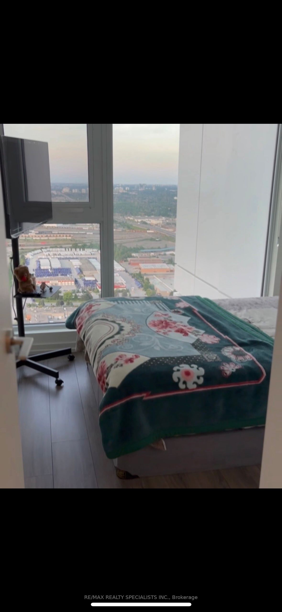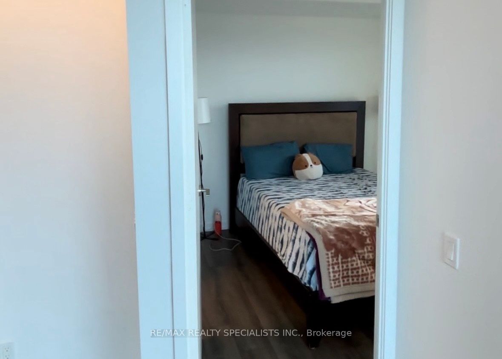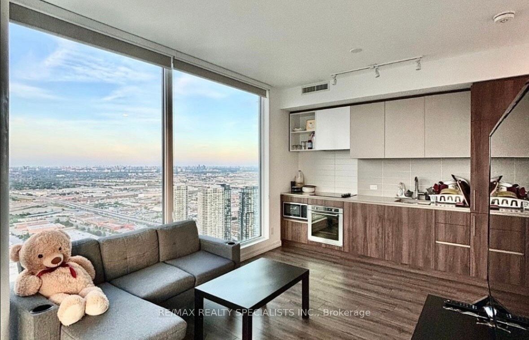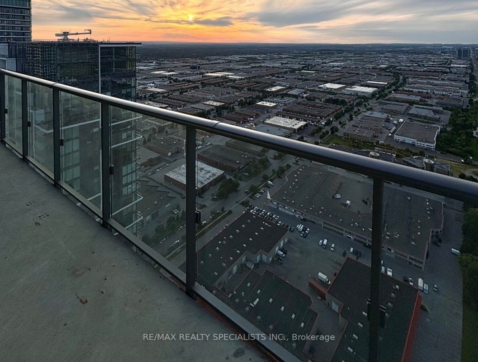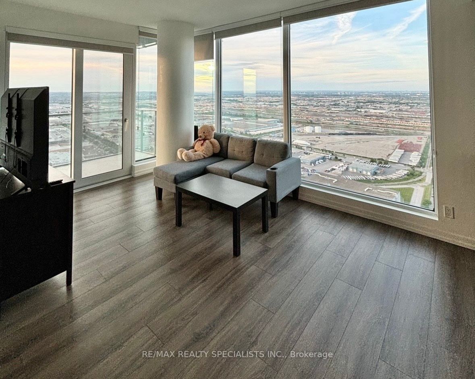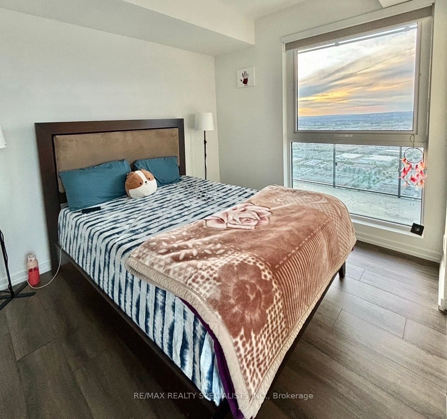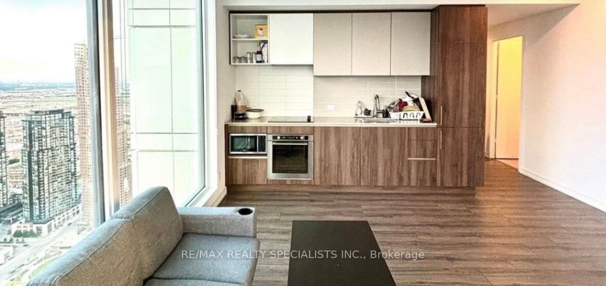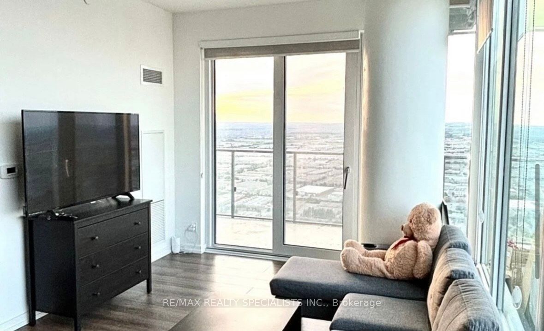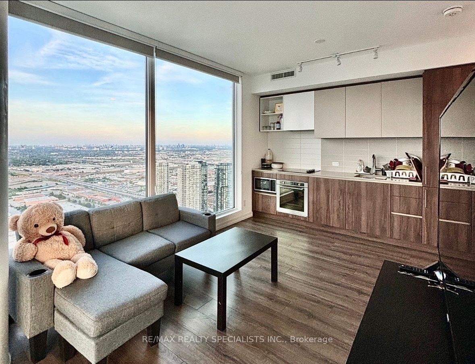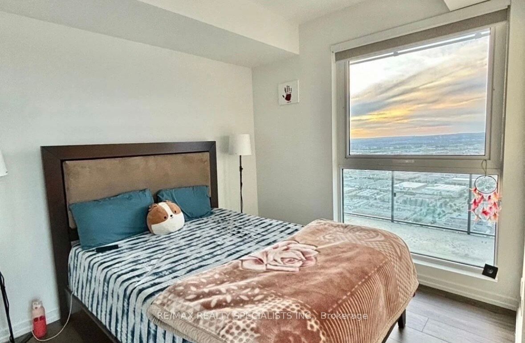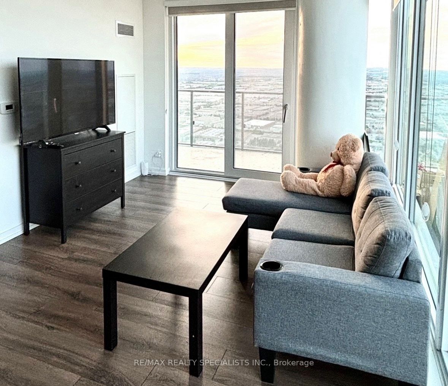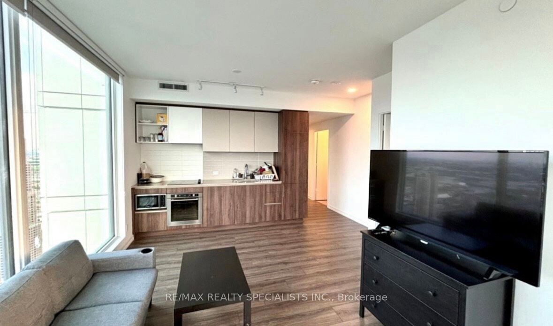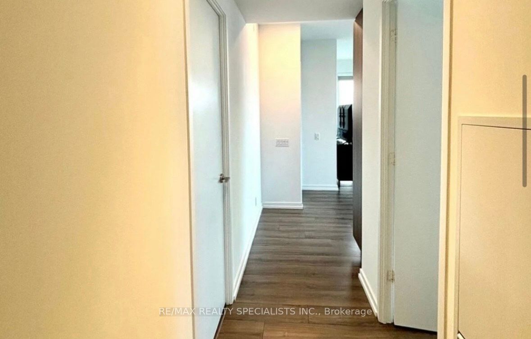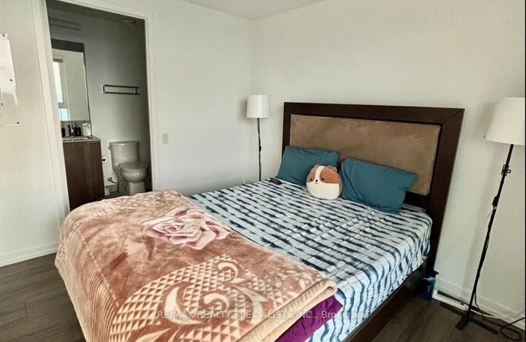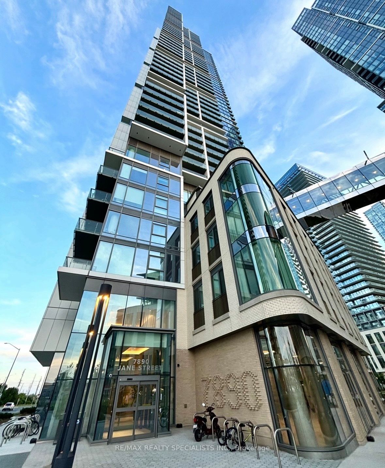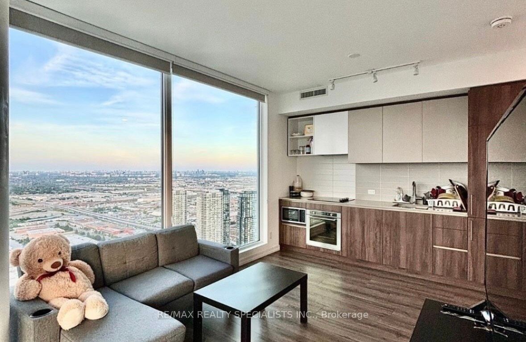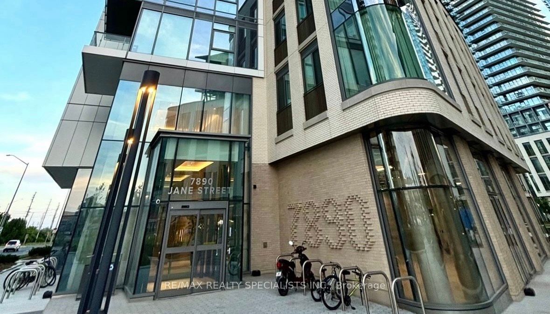
$694,000
Est. Payment
$2,651/mo*
*Based on 20% down, 4% interest, 30-year term
Listed by RE/MAX REALTY SPECIALISTS INC.
Condo Apartment•MLS #N12052167•New
Included in Maintenance Fee:
Common Elements
Building Insurance
Parking
Water
Price comparison with similar homes in Vaughan
Compared to 251 similar homes
0.4% Higher↑
Market Avg. of (251 similar homes)
$690,935
Note * Price comparison is based on the similar properties listed in the area and may not be accurate. Consult licences real estate agent for accurate comparison
Room Details
| Room | Features | Level |
|---|---|---|
Kitchen 3.1 × 2.89 m | Hardwood Floor | Main |
Dining Room 4.87 × 3.34 m | Glass Doors | Main |
Living Room 4.87 × 3.34 m | W/O To Balcony | Main |
Bedroom 3.14 × 2.84 m | WindowCloset3 Pc Bath | Main |
Bedroom 2 3.12 × 2.82 m | WindowCloset3 Pc Bath | Main |
Client Remarks
Experience the vibrant Living in the heart of the Vaughan Metropolitan Centre. Stunning, Newly Built high-rise 56TH floor top unit condo offers a bright and spacious 2-bedroom layout with 2 full baths.Multi Functional Open Concept Combined Living/Dining. Laminate Throughout, Model Design Kitchen with B/I Appliances, quartz Countertops. Large Balcony with Unobstructed View of North and East view. One Parking Space . Located Steps Away From Vaughan Metropolitan Station With Easy Access To Hwy 400,401 & 407. Close To Malls, IKEA, Costco, Walmart, Hospitals, York University Just Two Subway Stops Away! All Elfs & Window Coverings. State-Of-The-Art Gym, Indoor Running Track, Infinity Pool, Squash Court, Half Basketball Court, Yoga Room, Game Room, Party Room, Library & much more.
About This Property
7890 Jane Street, Vaughan, L4K 0K9
Home Overview
Basic Information
Amenities
Club House
Concierge
Elevator
Exercise Room
Party Room/Meeting Room
Visitor Parking
Walk around the neighborhood
7890 Jane Street, Vaughan, L4K 0K9
Shally Shi
Sales Representative, Dolphin Realty Inc
English, Mandarin
Residential ResaleProperty ManagementPre Construction
Mortgage Information
Estimated Payment
$0 Principal and Interest
 Walk Score for 7890 Jane Street
Walk Score for 7890 Jane Street

Book a Showing
Tour this home with Shally
Frequently Asked Questions
Can't find what you're looking for? Contact our support team for more information.
See the Latest Listings by Cities
1500+ home for sale in Ontario

Looking for Your Perfect Home?
Let us help you find the perfect home that matches your lifestyle
